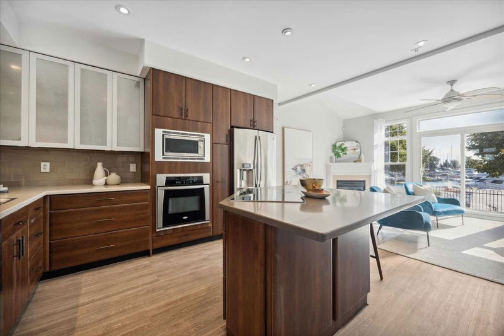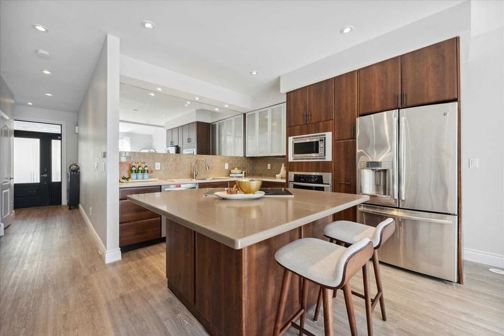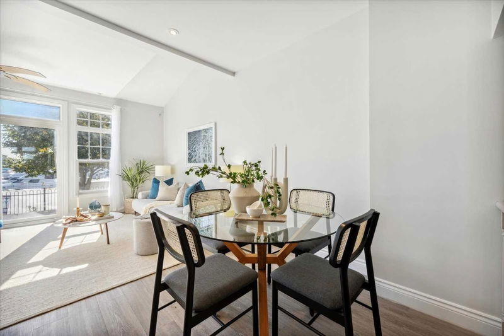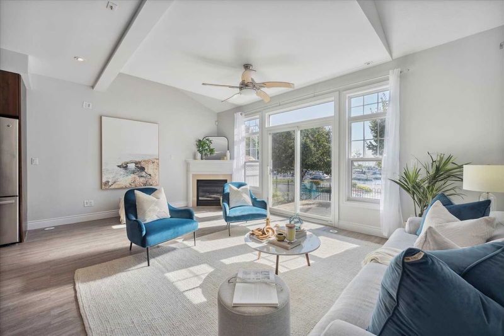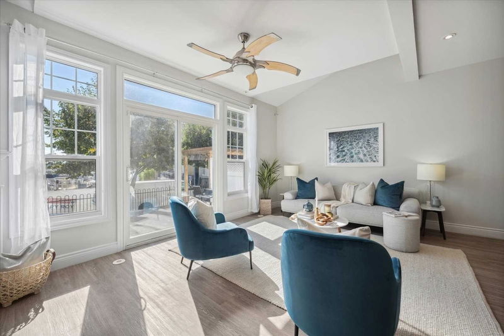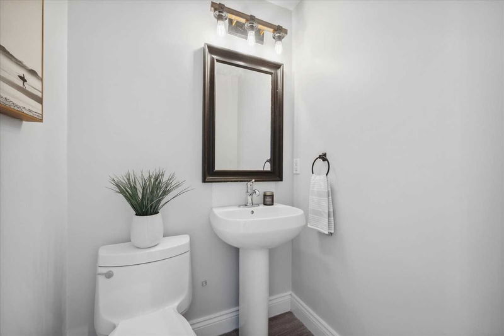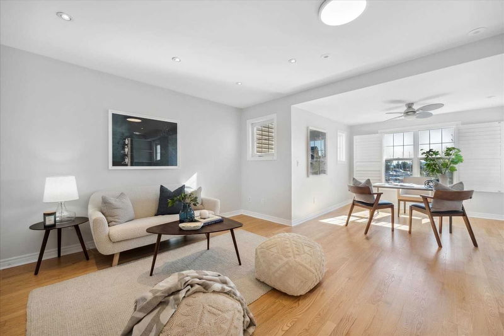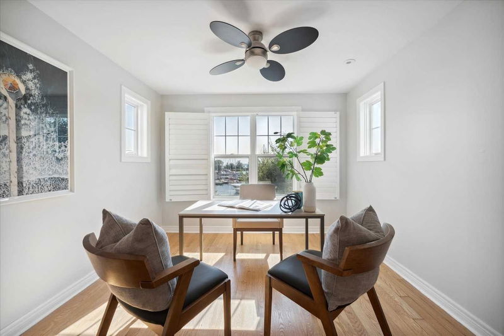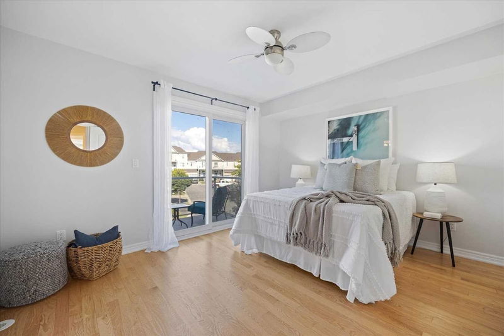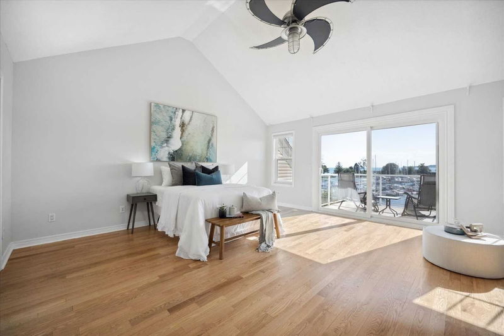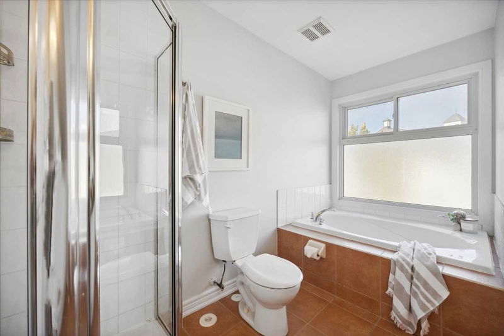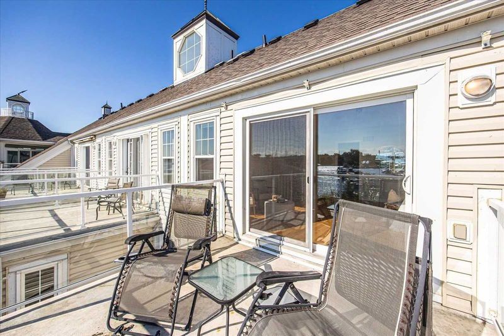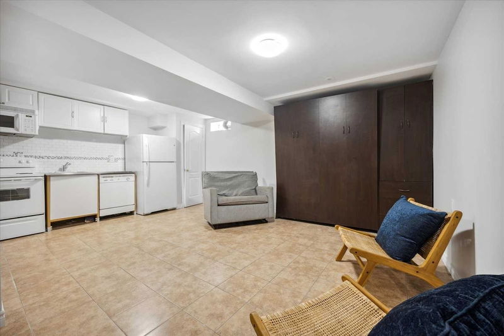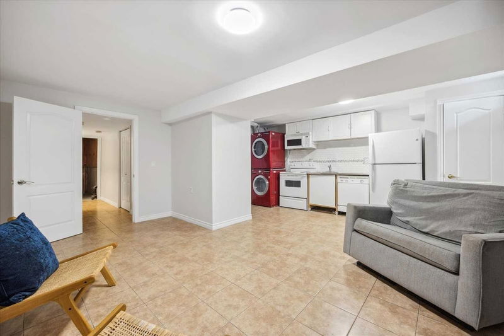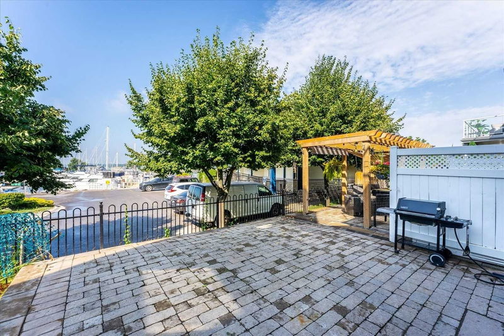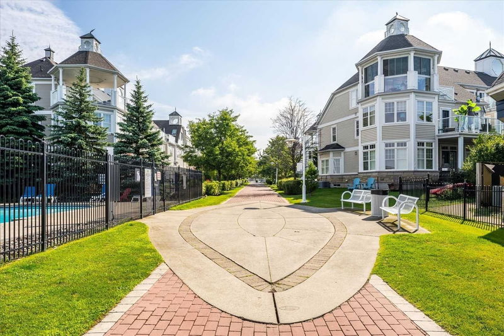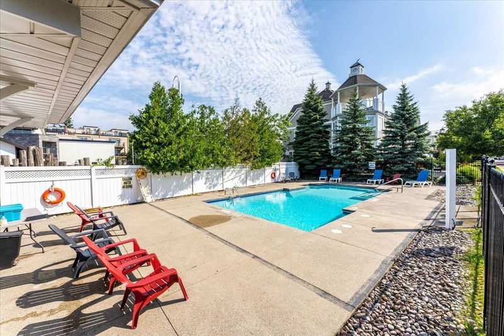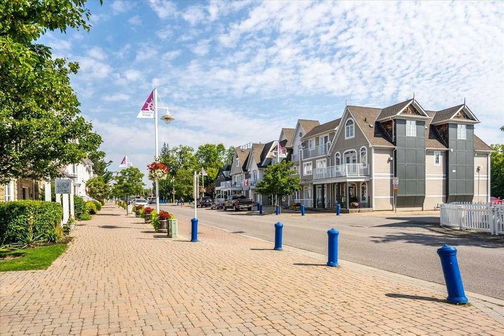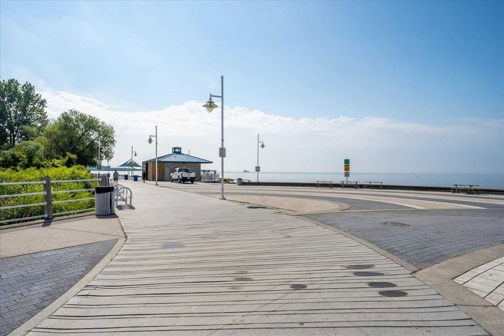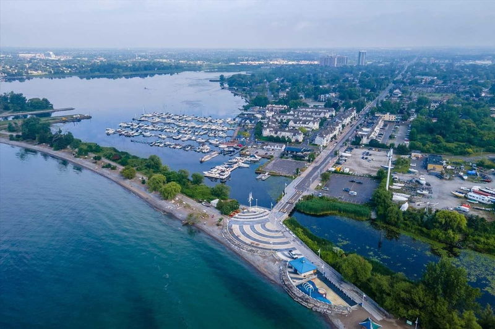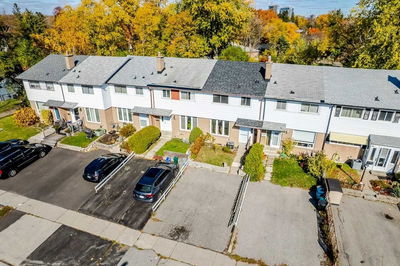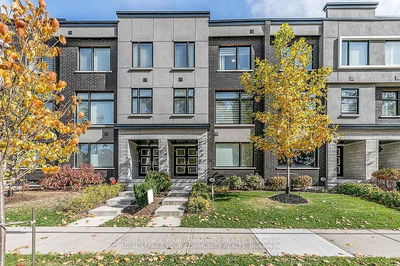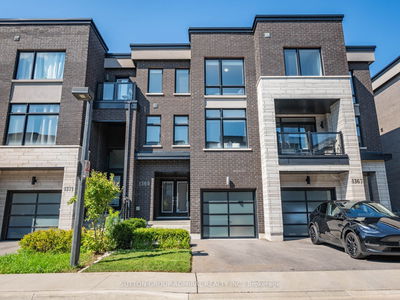Resort-Style Living With Incredible Lake Views And Boasting Over 1,700 Sqft Plus Finished Basement With A 2nd Kitchen & 4-Pce Bath, This Home Backs Onto The Marina, In Iconic Frenchman's Bay Village. Featuring Upgraded Kitchen, Fresh Paint And New Flooring. Stunning & Spacious Primary Suite With Walk-Out To Balcony Overlooking The Water, And Backyard Overlooking Frenchman's Bay Marina & Fairport Yacht Club. Only Steps To Swim In The Pool, Jet Ski Rentals, Paddle Boarding & Walks On The Beach, Forested Trails, Local Shops And Restaurants. Don't Miss Your Opportunity To Get Into This Exclusive Highly Sought After Community,
Property Features
- Date Listed: Monday, November 14, 2022
- Virtual Tour: View Virtual Tour for 58-1295 Wharf Street
- City: Pickering
- Neighborhood: Bay Ridges
- Major Intersection: Liverpool Rd / Wharf St
- Full Address: 58-1295 Wharf Street, Pickering, L1W 1A2, Ontario, Canada
- Living Room: Gas Fireplace, Overlook Water, Laminate
- Kitchen: Centre Island, Breakfast Bar, Laminate
- Family Room: Combined W/Kitchen, 4 Pc Bath, Laminate
- Listing Brokerage: Re/Max Hallmark First Group Realty Ltd., Brokerage - Disclaimer: The information contained in this listing has not been verified by Re/Max Hallmark First Group Realty Ltd., Brokerage and should be verified by the buyer.



