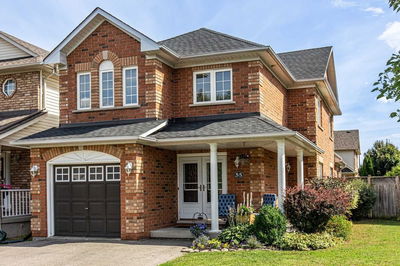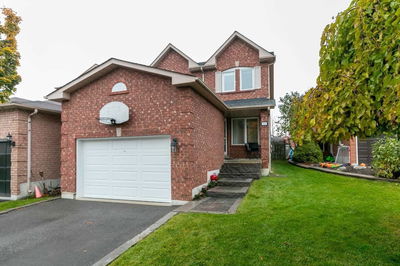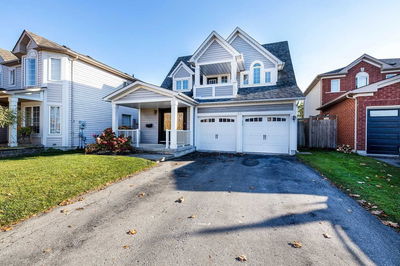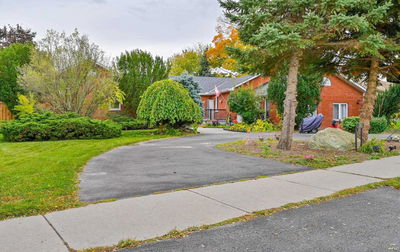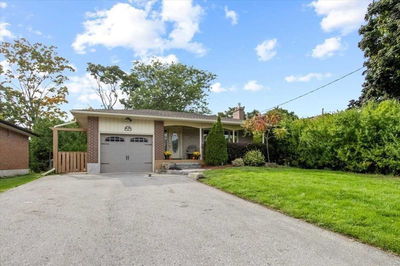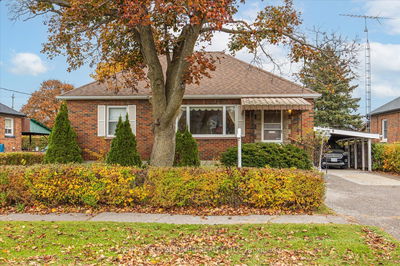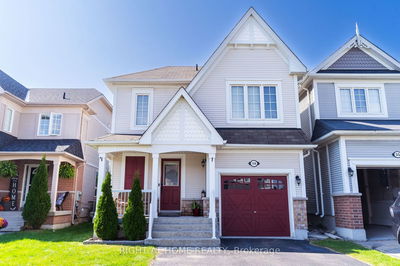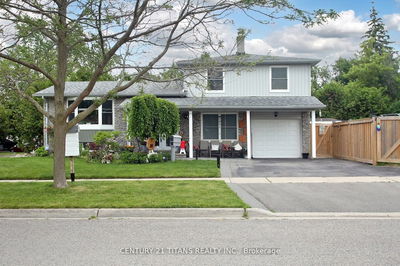Upgrades Everywhere And An Unbeatable Location! Situated On A Lrg Lot Fronting On To Guildwood Park, Backing On To Ravine & Trail. This 3+1 Bed, 4 Bath Home W/Finished W/O Basement Is Ready To Move In & Enjoy! Boasting Upgraded Main Floor W/Pot Lights Throughout & Kitchen W/Breakfast Island Overlooking Living Room. Spacious Dining & Walk-Out To Upper Deck, Side Entrance, And Insulated Dbl Garage. Primary Bdrm Retreat W/Ensuite Dbl Vanity, Shower, Soaker Tub.
Property Features
- Date Listed: Wednesday, November 16, 2022
- Virtual Tour: View Virtual Tour for 185 Guildwood Drive
- City: Clarington
- Neighborhood: Bowmanville
- Full Address: 185 Guildwood Drive, Clarington, L1C 5C9, Ontario, Canada
- Living Room: Gas Fireplace, Open Concept, Updated
- Kitchen: B/I Appliances, Combined W/Dining, W/O To Deck
- Listing Brokerage: Tfg Realty Ltd., Brokerage - Disclaimer: The information contained in this listing has not been verified by Tfg Realty Ltd., Brokerage and should be verified by the buyer.





