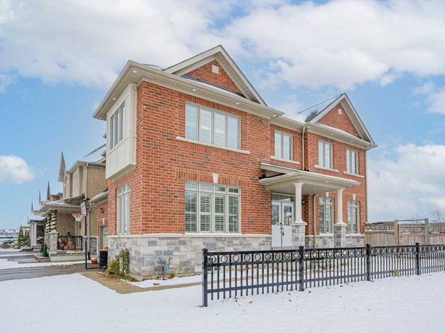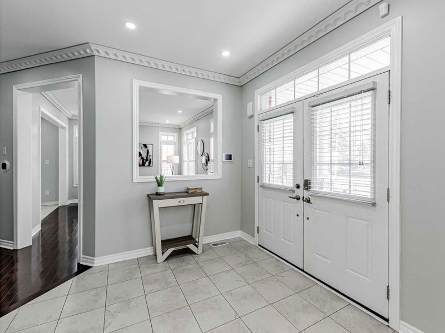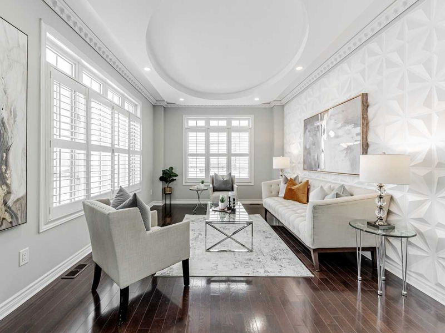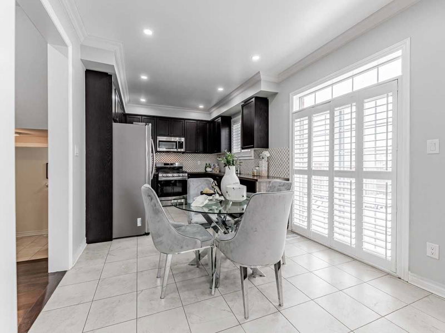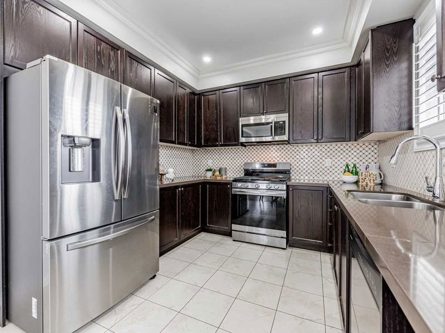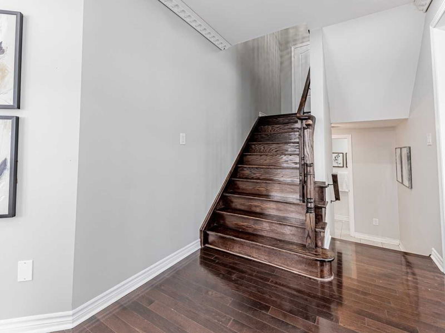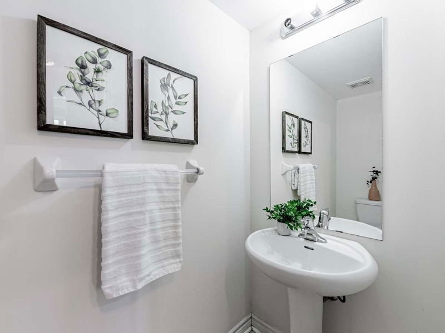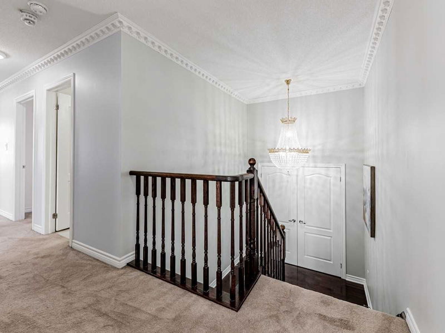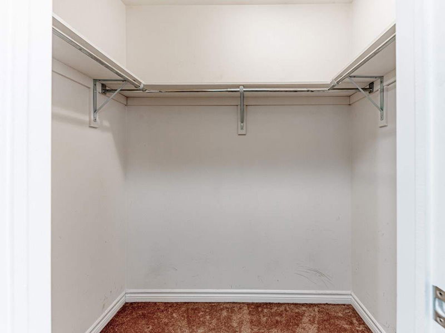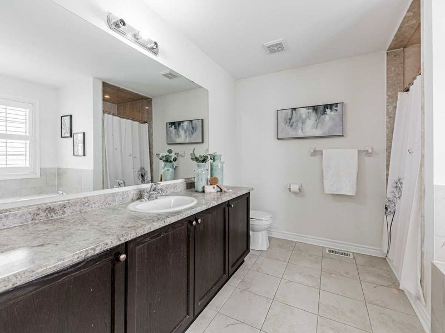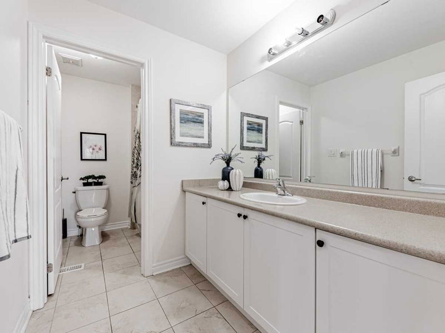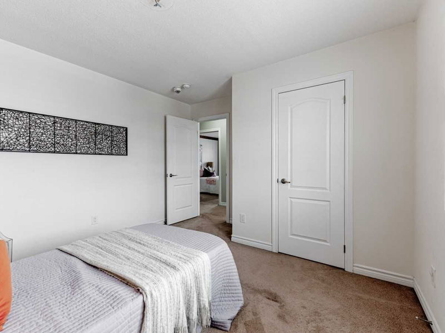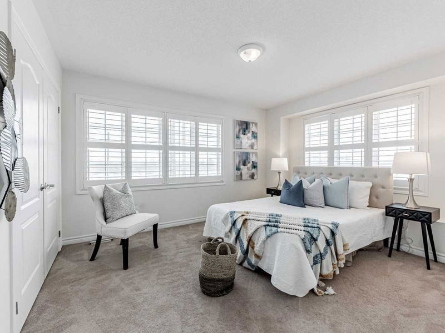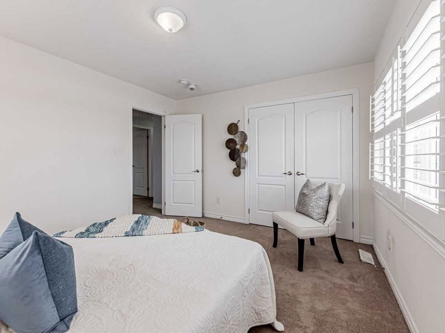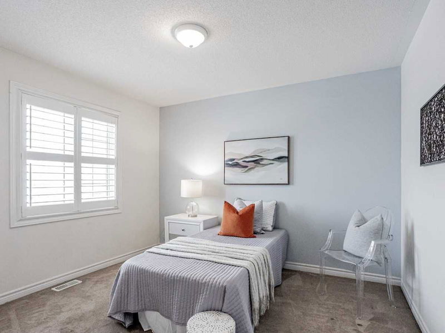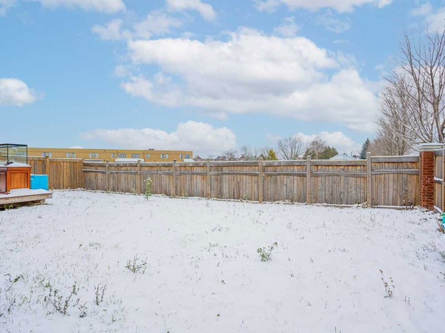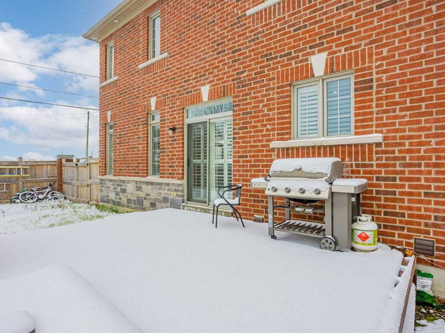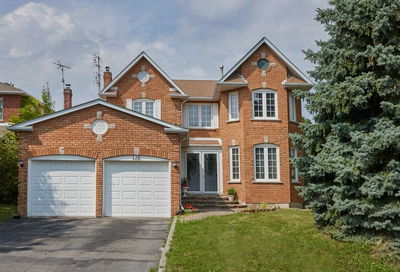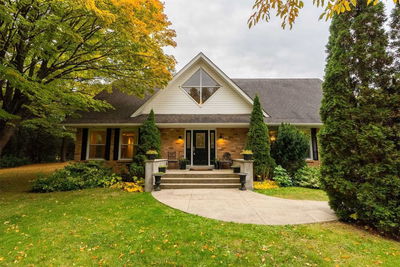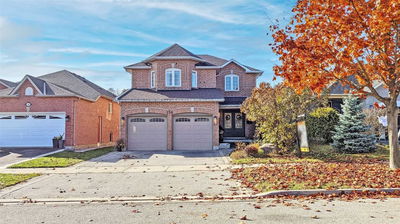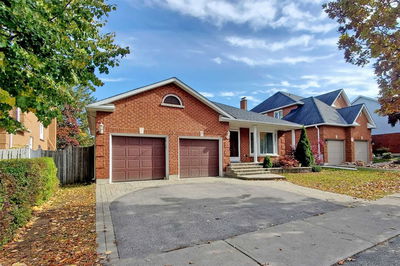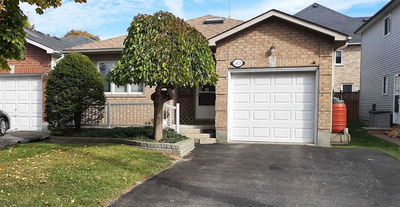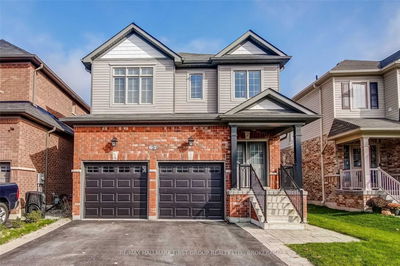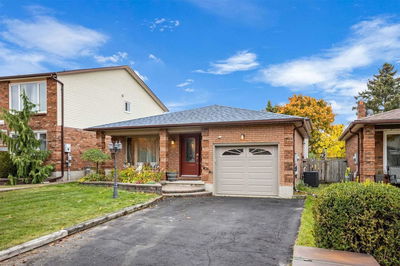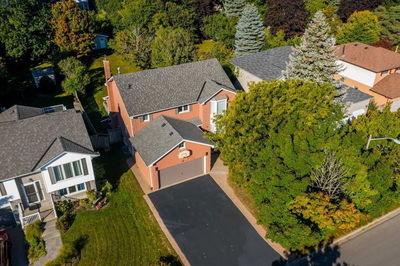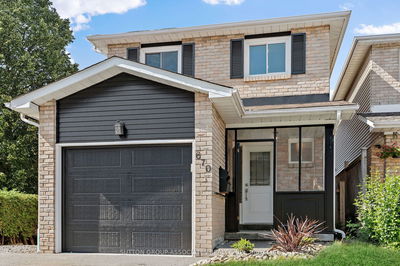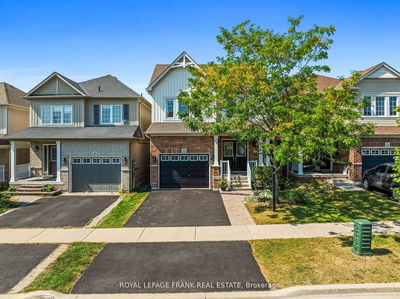Don't Miss This Opportunity To Own This Gem!!! Immaculate Preston Home On Corner Lot With Lot Of Windows. Main Floor Boasts 9 Ft Ceilings, Hardwood Floors, Crown Molding, Pot Lights & California Shutters All Windows. Great Open Concept Layout With A Spacious Kitchen. Oak Staircase Leads Up To 4 Spacious Bedroom. Master W/ Walk-In Closet & Spa-Like Ensuite With Shower & Soaker Tub. Most Basement Have Done The Electrical, Plumbing, Drywall & Large Windows. Wide Backyard With Deck Backing Into School Park. Lot Size 58.54 Ft X 101.82 Ft X 30.14 Ft X 25.21 Ft X 85.56 Ft. Thousands Of Dollars Spent On Upgrades. Mins To 401, Mins To Public School, French Immersion School, Transit And Mins To Future Go Station.
Property Features
- Date Listed: Thursday, November 17, 2022
- Virtual Tour: View Virtual Tour for 2 Cale Avenue
- City: Clarington
- Neighborhood: Courtice
- Major Intersection: Prestonvale Rd & Bloor St
- Full Address: 2 Cale Avenue, Clarington, L1E0H5, Ontario, Canada
- Living Room: Hardwood Floor, Open Concept
- Family Room: Hardwood Floor
- Kitchen: Ceramic Floor, Breakfast Bar, Combined W/Dining
- Listing Brokerage: Re/Max Royal Properties Realty, Brokerage - Disclaimer: The information contained in this listing has not been verified by Re/Max Royal Properties Realty, Brokerage and should be verified by the buyer.


