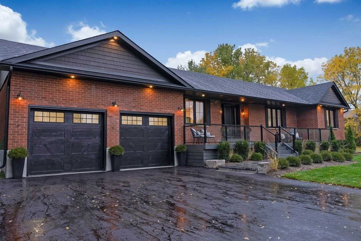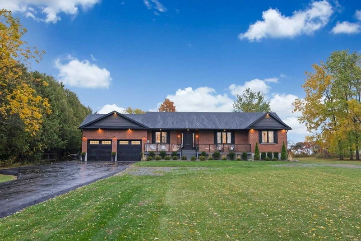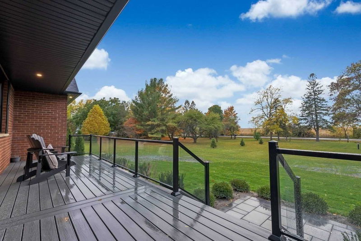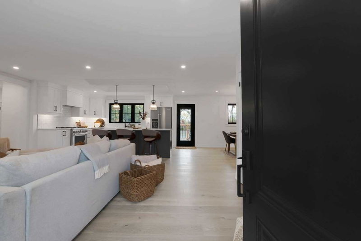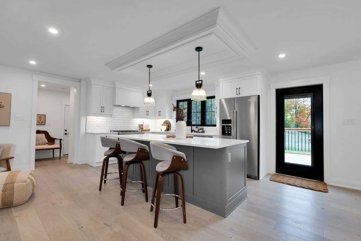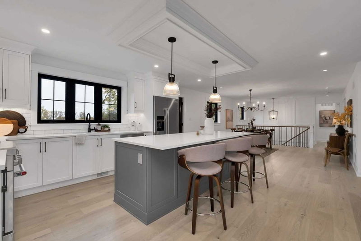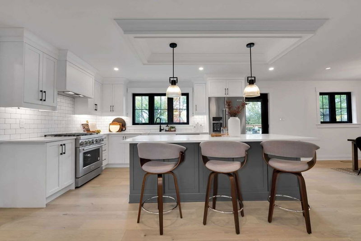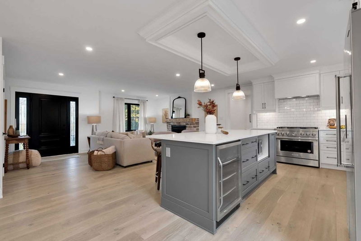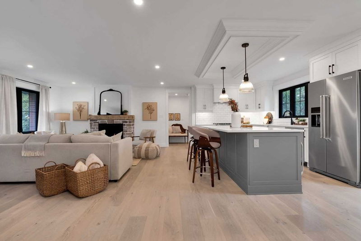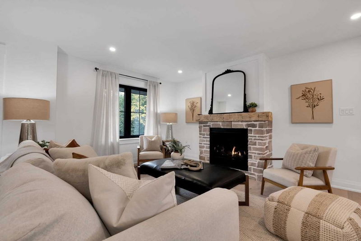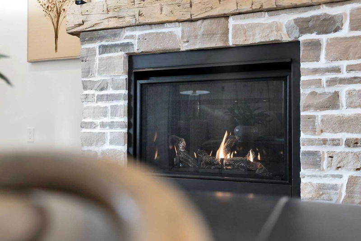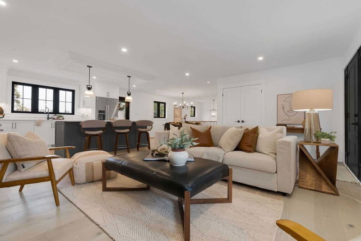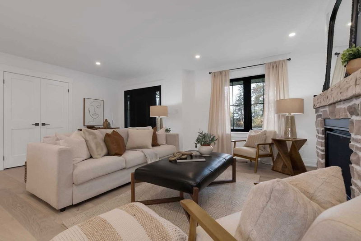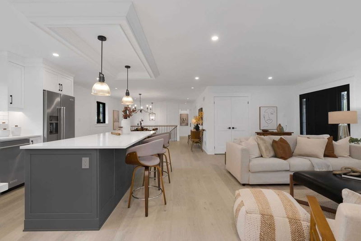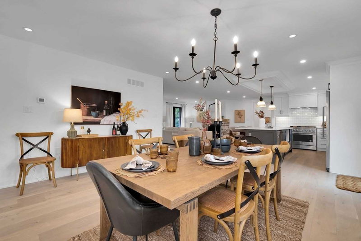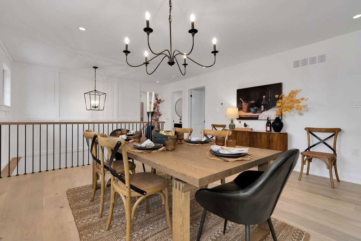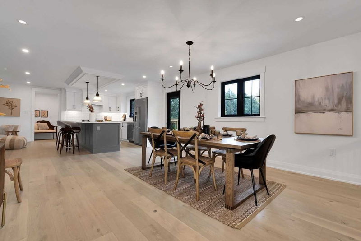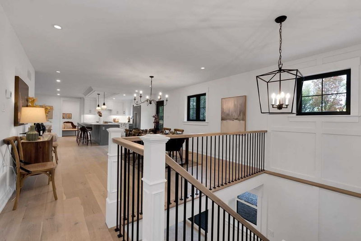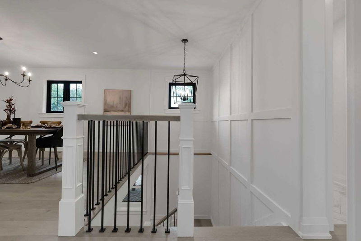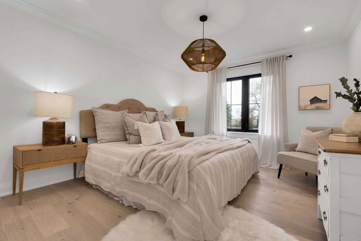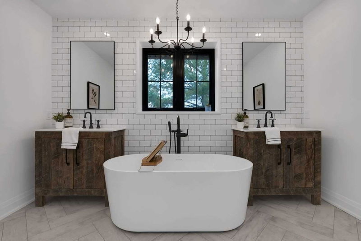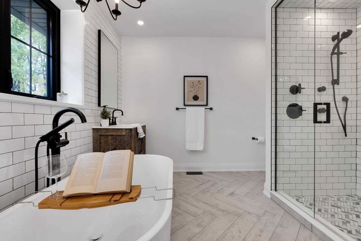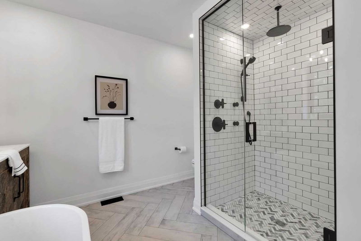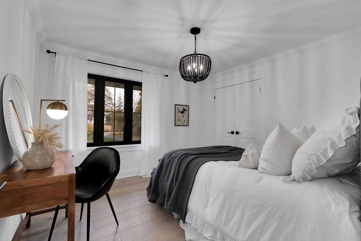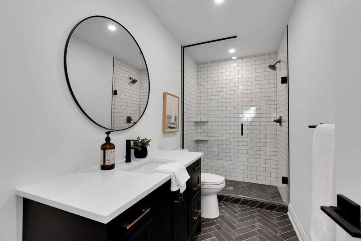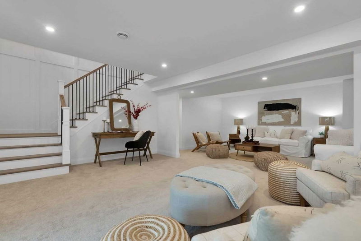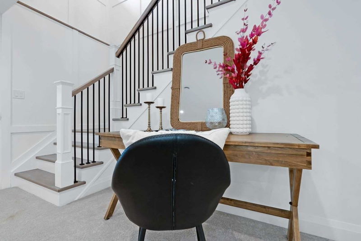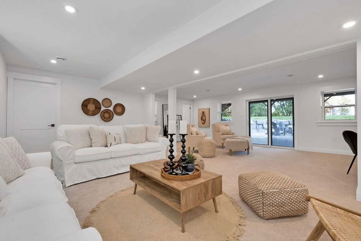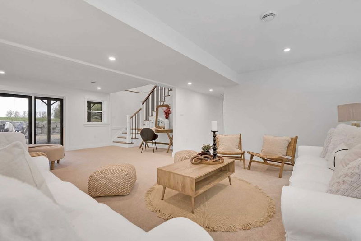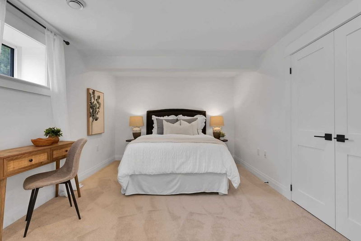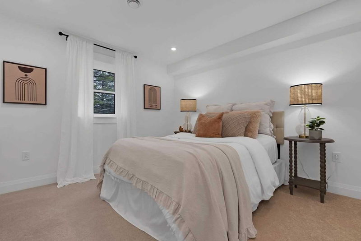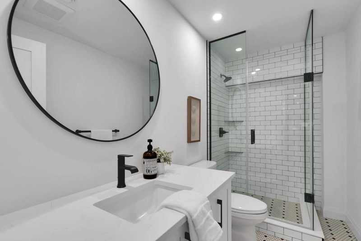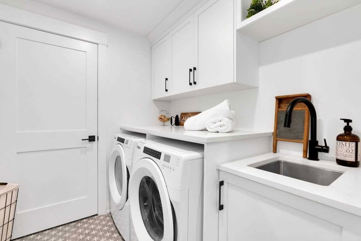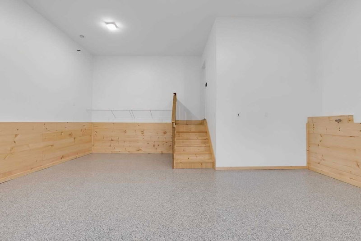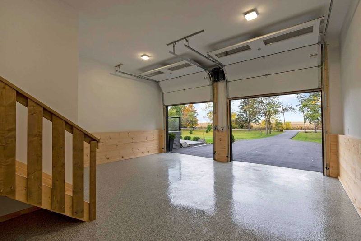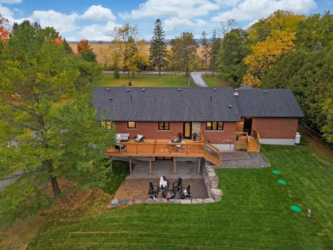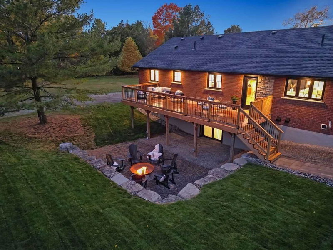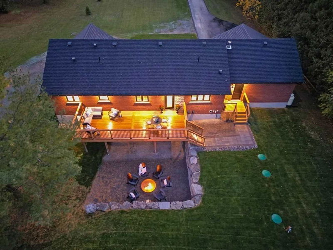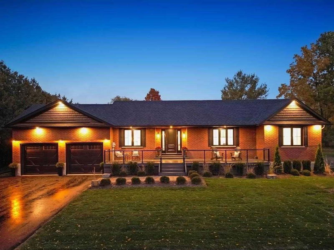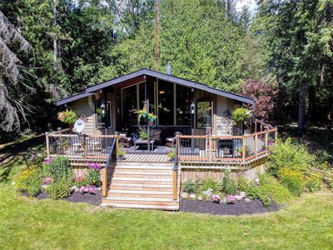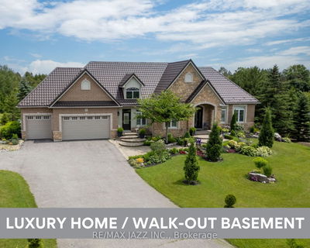Custom All Brick Country Bungalow On A Private 1 Acre Lot W/ No Neighbours In Front Or Behind Located In The Historic Village Of Tyrone Just North Of Bowmanville Mins To 407 Hwy. Beautifully Designed & Decorated W/ A Bright Open Main Floor Plan W/ Wide Plank Antique Oak Engineered Hardwood Throughout, White Kitchen W/ Quartz Counters, Chef's 6 Burner Stove, Centre Island W/ B/I Microwave & Bev Fridge. Main Floor Living Room W/ Stone Fireplace & Antique Mantle, Huge Dining Area W/ W/O To Massive Entertainer's Deck Overlooking Rear Yard & Countryside. Primary Retreat W/ Large Walk-In Closet, Dream Ensuite With Individual Custom Oak Vanities, Glass Rain Head Shower & Heated Floor. Mudroom Interior Entry To Two Car Garage W/ Epoxy Floor, R/I Gas Line For Heater, High Mount Belt Drive Openers & Ample Ceiling Height Ideal For Car Stacking. Feature Staircase To Lower W/O Level W/ Huge Open Rec /Games Room, 2 Large Bedrooms W/ Big Closets & Above Grade Windows, Laundry Rm W/ Custom Cabinets &
Property Features
- Date Listed: Thursday, November 17, 2022
- Virtual Tour: View Virtual Tour for 6721 Clemens Road
- City: Clarington
- Neighborhood: Rural Clarington
- Full Address: 6721 Clemens Road, Clarington, L1C3K6, Ontario, Canada
- Kitchen: Quartz Counter, Centre Island, Stainless Steel Appl
- Living Room: Fireplace, Open Concept, Hardwood Floor
- Listing Brokerage: Royal Service Real Estate Inc., Brokerage - Disclaimer: The information contained in this listing has not been verified by Royal Service Real Estate Inc., Brokerage and should be verified by the buyer.

