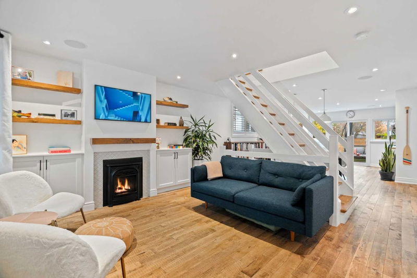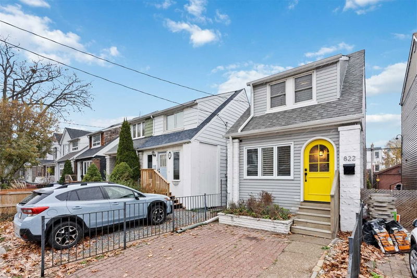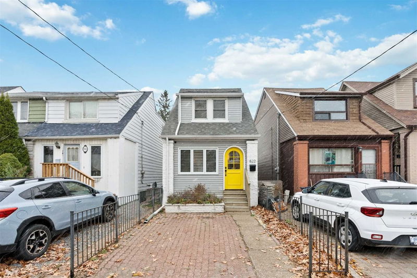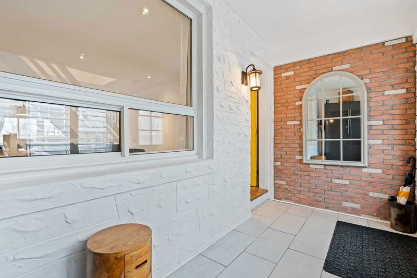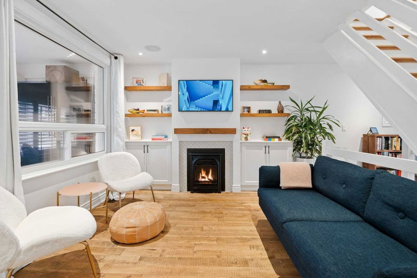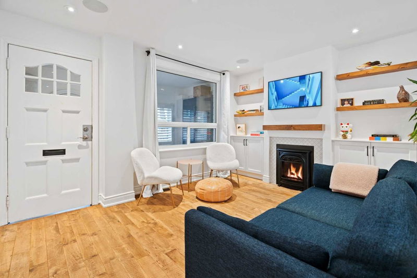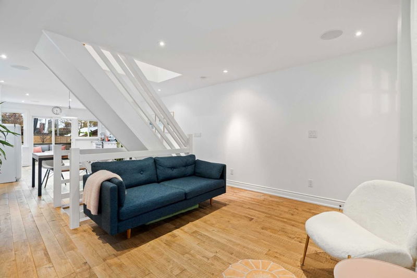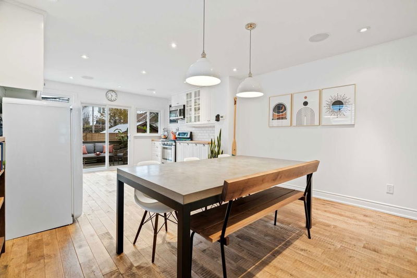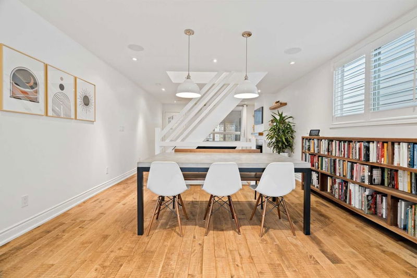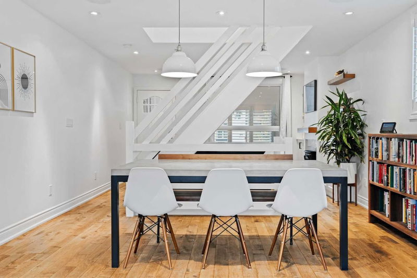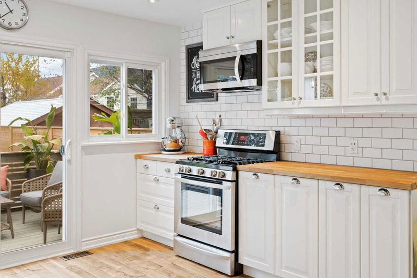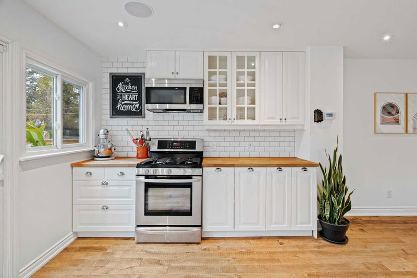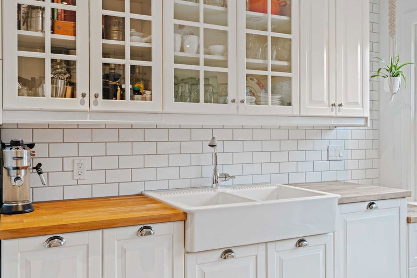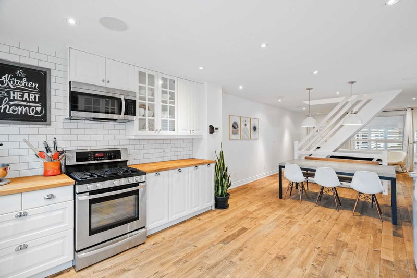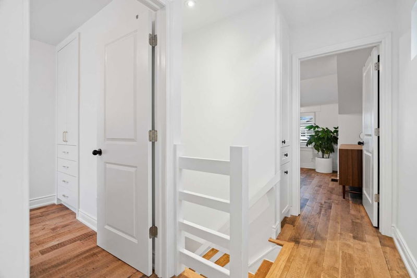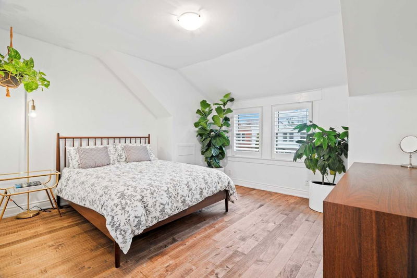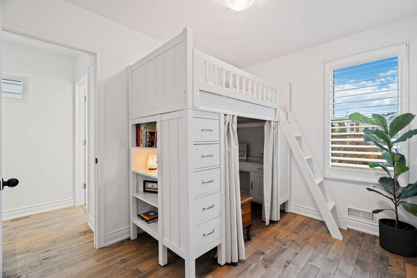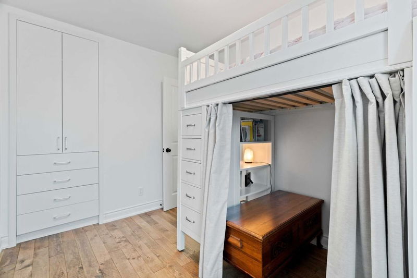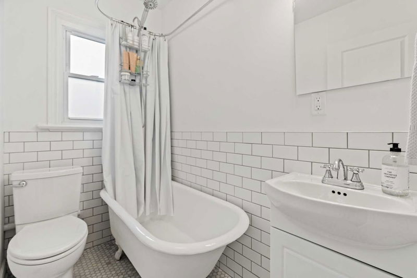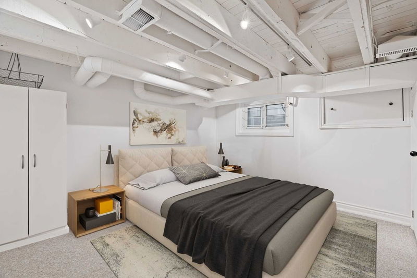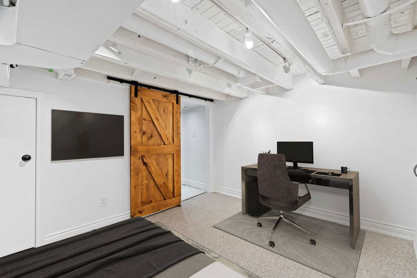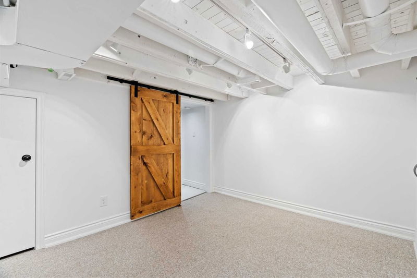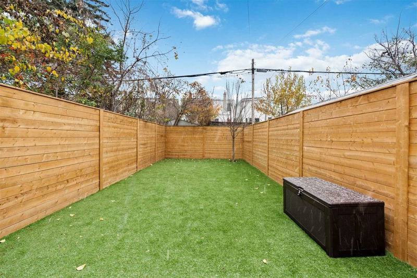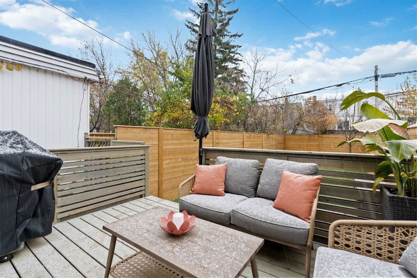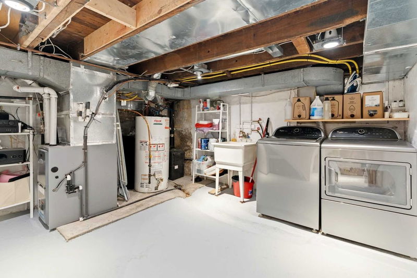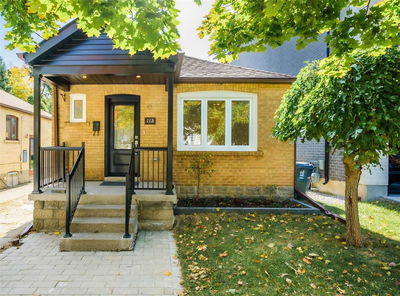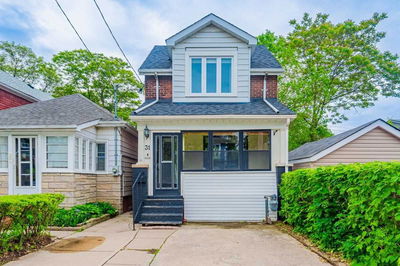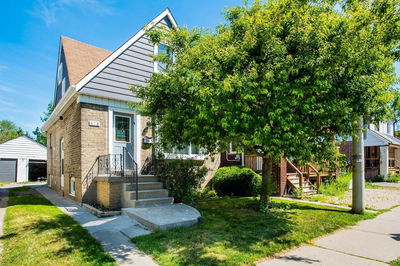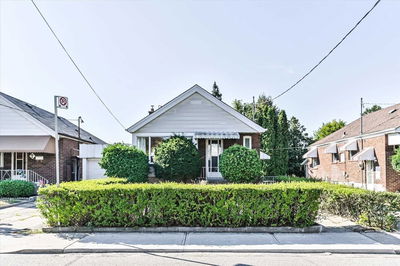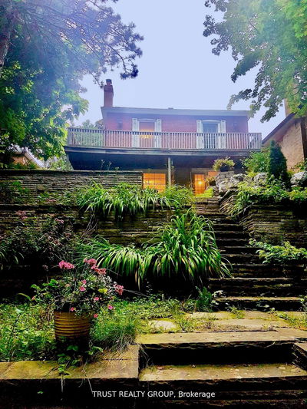There Is A Place Where Retro And Modern Merge; Where Style Meets Function. Here, Both The Artist And The Entrepreneur Are Indulged. Skirting The Edges Of Danforth Village And East York, This Thoroughly Renovated Dual-Bedroom, Single-Bath Home Bears The Seductiveness Of A Country Cottage Amid One Of Toronto's Most Culturally Diverse And Active Neighborhoods. Its Fetching Arched Yellow Doorway Beckons, Through Which A Sunlight-Infused Living Room Welcomes. Every Inch Of This Residence Has Been Smartly Designed. The Comely Kitchen Is A Conversation Piece In Itself - White And Glass-Paned Cabinets Complemented By A Farmhouse Sink And An Uber-Cool Smeg Refrigerator. The Primary Bedroom Maximizes The Sun For Warmth And Light. The Secondary Bedroom Has Been Playfully Outfitted With A Lofted Bed Over An Enticing Child's Study Area. The Basement Has Been Crafted For An Office, Guest Bedroom Or Even A Recreation Room. Outside, An Intimate Deck Leads To A Zero-Maintenance Turf With Privacy Fence.
Property Features
- Date Listed: Monday, November 21, 2022
- Virtual Tour: View Virtual Tour for 822 Sammon Avenue
- City: Toronto
- Neighborhood: Danforth Village-East York
- Full Address: 822 Sammon Avenue, Toronto, M4C2E8, Ontario, Canada
- Living Room: Gas Fireplace, Hardwood Floor, Pot Lights
- Kitchen: Renovated, W/O To Deck, B/I Appliances
- Listing Brokerage: Sotheby`S International Realty Canada, Brokerage - Disclaimer: The information contained in this listing has not been verified by Sotheby`S International Realty Canada, Brokerage and should be verified by the buyer.

