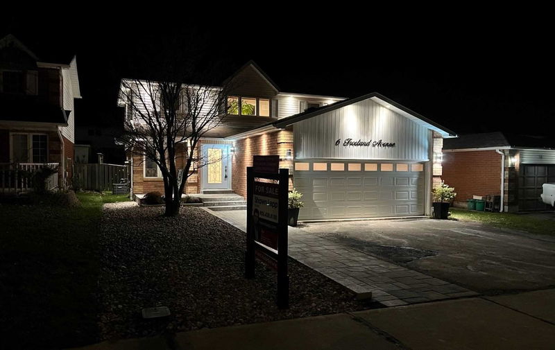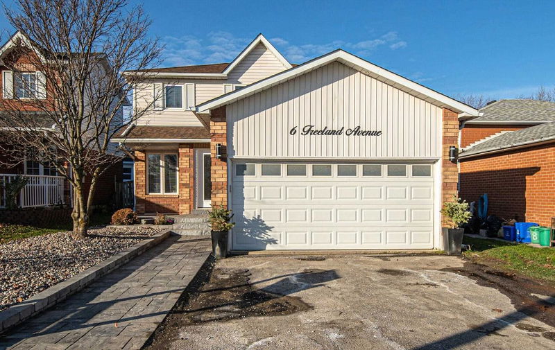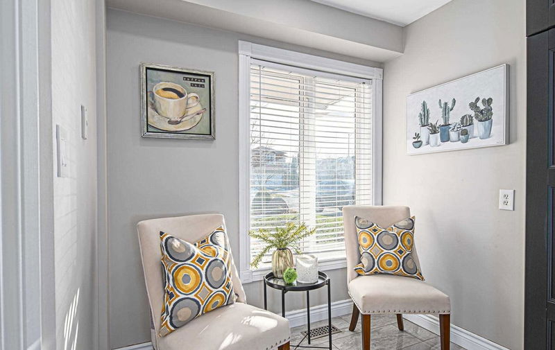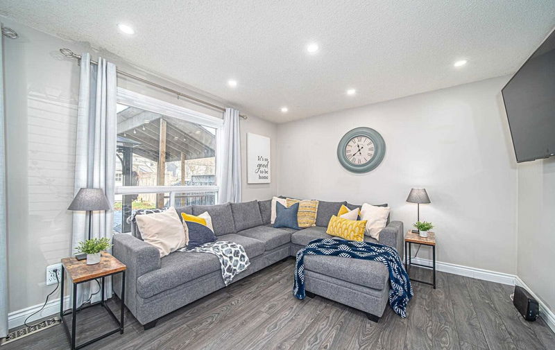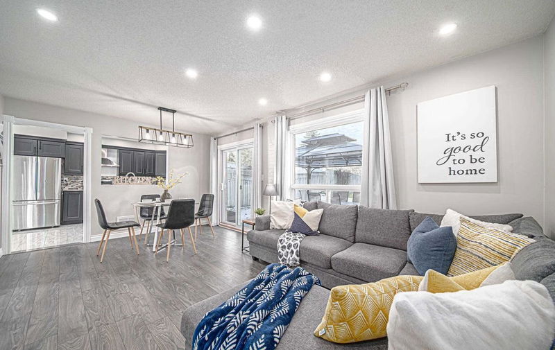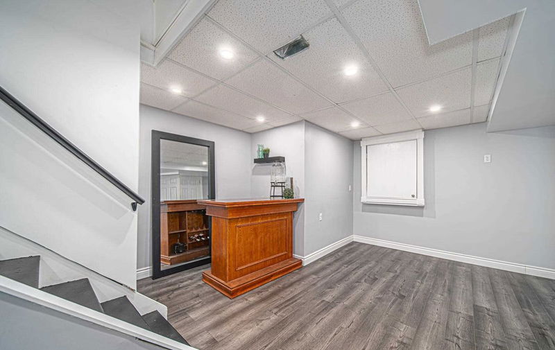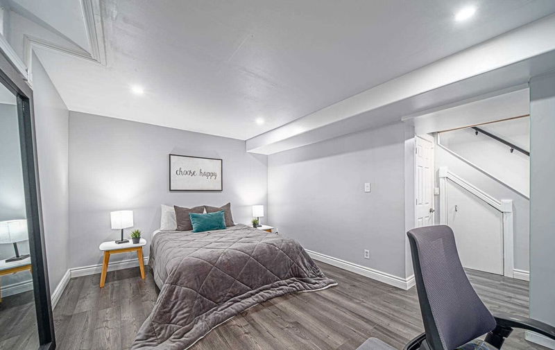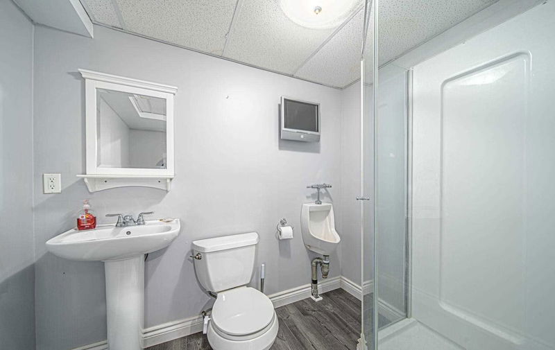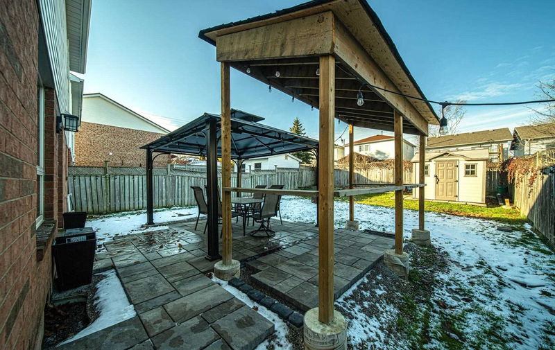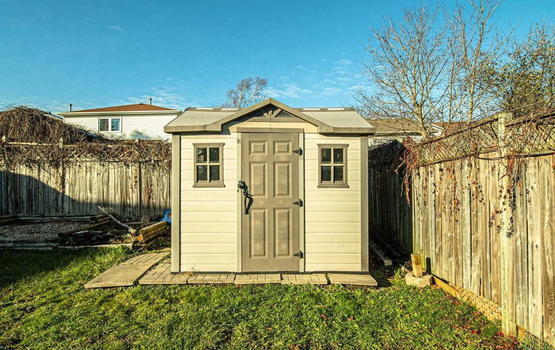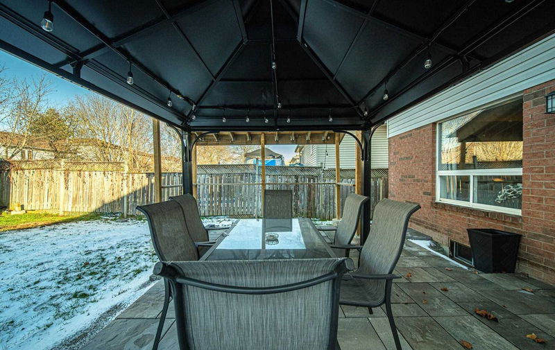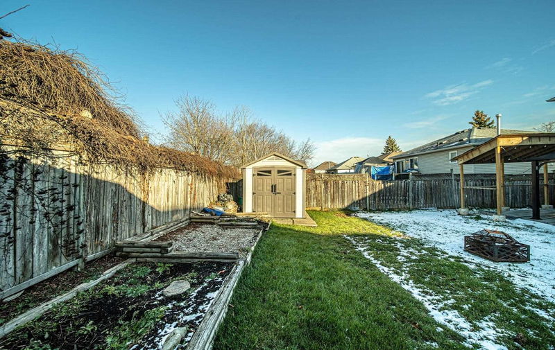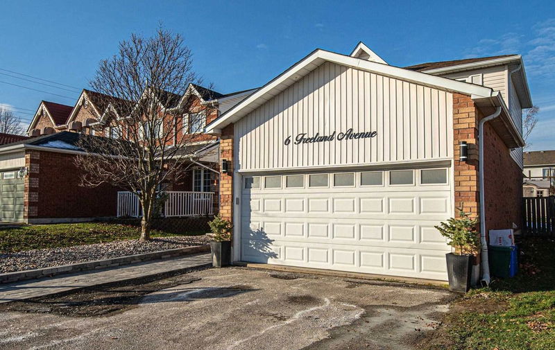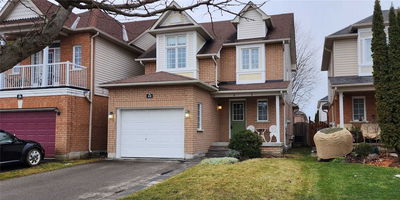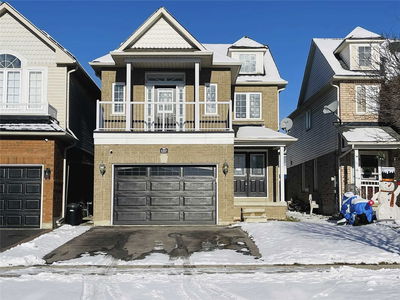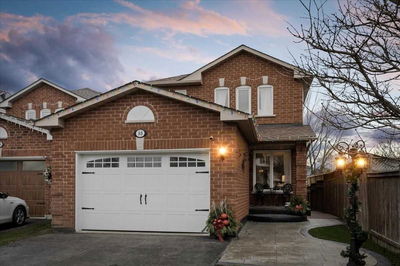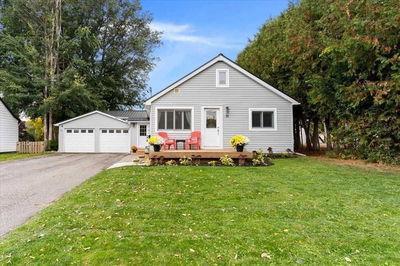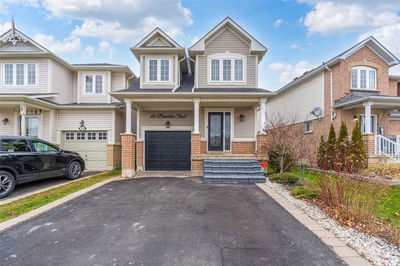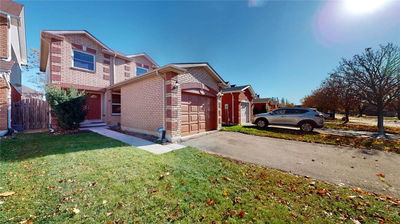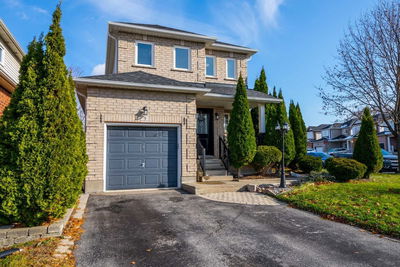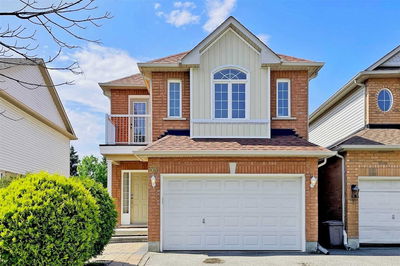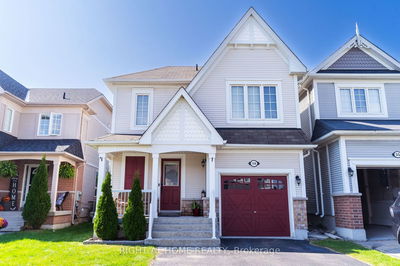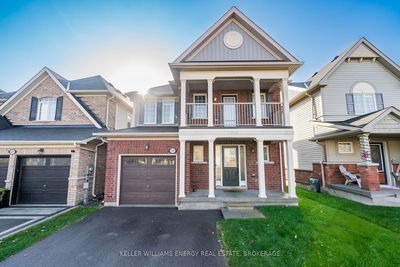Fabulously Updated 3+1 Bedroom 2 Storey Home In Highly Desirable Family Neighbourhood. Excellently Located Steps To Schools, Parks And Amenities. This Great Family Home Boasts Of Renovated Modern Kitchen, New Pot Lights And New Flooring Throughout. Featuring Brilliant And Inviting Foyer With Pot Lights And Tile Floors Leading To The Sun Filled Open Concept Family Room And Dining Area With Pot Lights, Large Windows And Walk-Out To A Deck And Access To The Stunning Kitchen With Backsplash, Pot Lights And Breakfast Area. The Upper Level Features Large Bedrooms With Closets And Bright Windows And The Main 4 Piece Bathroom With Heated Flooring. Finished Basement Boasts Of Pot Lights Throughout, Rec Room With Dry Bar, Additional Bedroom And 4 Piece Wash Room. Beautiful Private Landscaped Fully Fenced Back Yard With Large Shed And New Gazebo Perfect For Entertaining. Double Car Garage With Inside Access To Home.
Property Features
- Date Listed: Wednesday, November 23, 2022
- Virtual Tour: View Virtual Tour for 6 Freeland Avenue
- City: Clarington
- Neighborhood: Bowmanville
- Full Address: 6 Freeland Avenue, Clarington, L1C4R9, Ontario, Canada
- Family Room: Laminate, Open Concept, Pot Lights
- Kitchen: Backsplash, Pot Lights, Stainless Steel Appl
- Listing Brokerage: Keller Williams Energy Lepp Group Real Estate, Brokerage - Disclaimer: The information contained in this listing has not been verified by Keller Williams Energy Lepp Group Real Estate, Brokerage and should be verified by the buyer.


