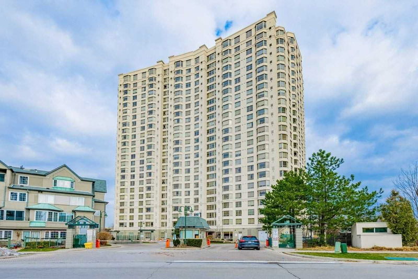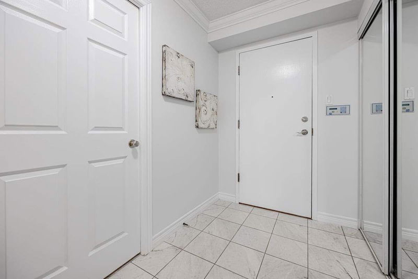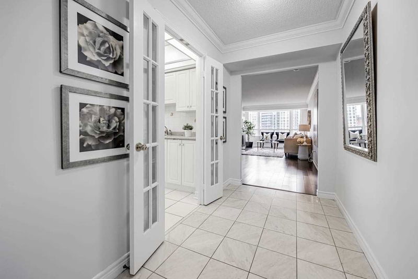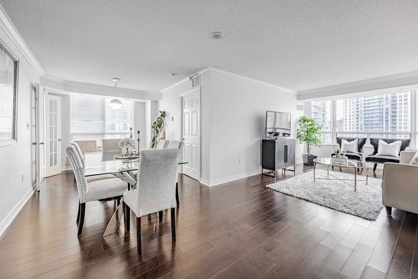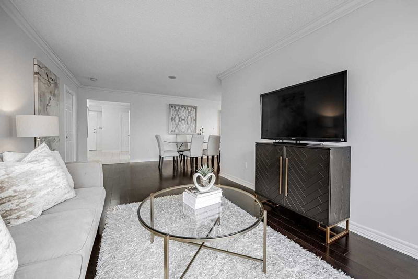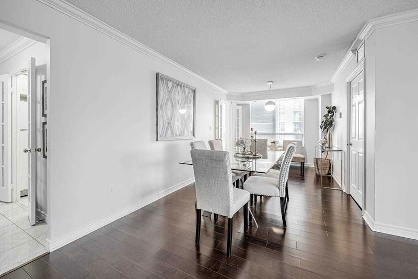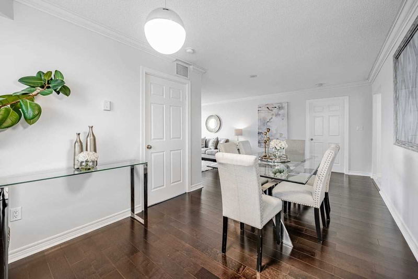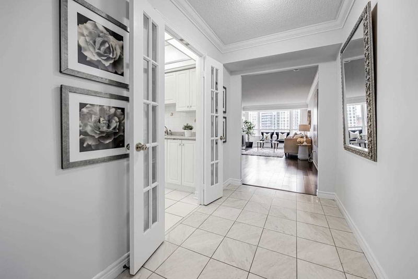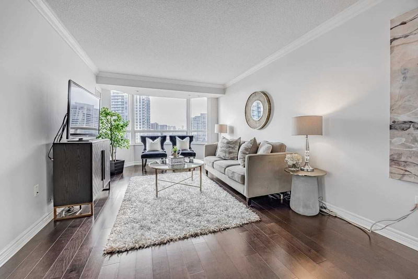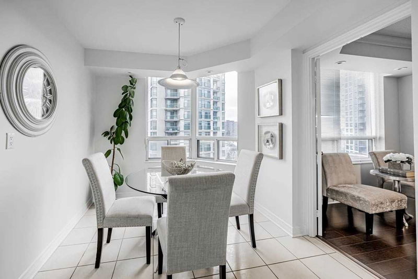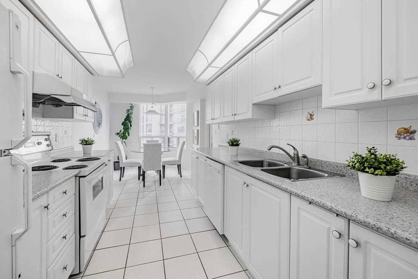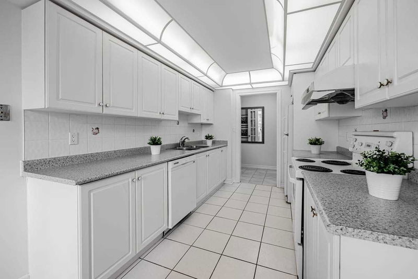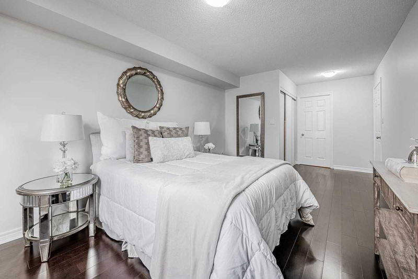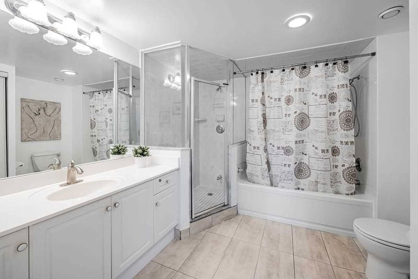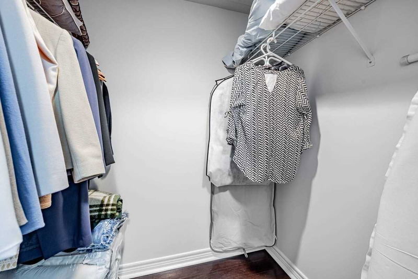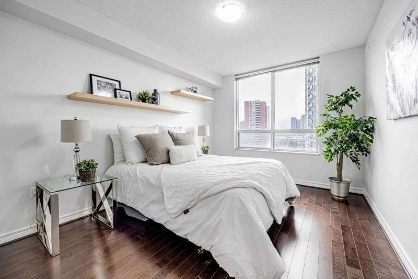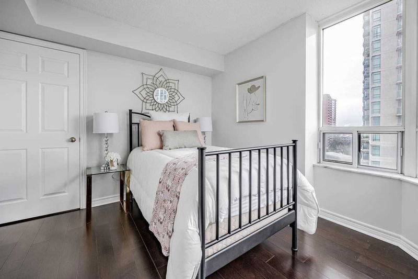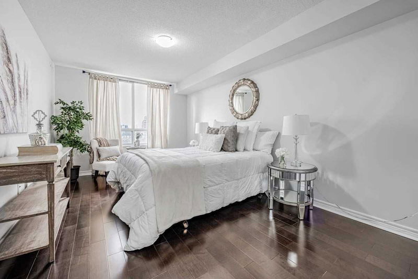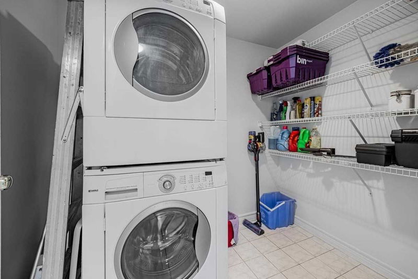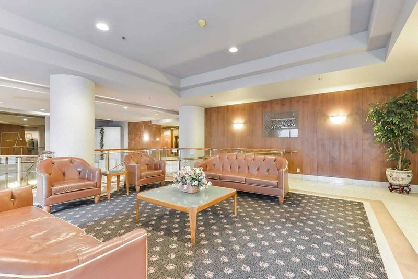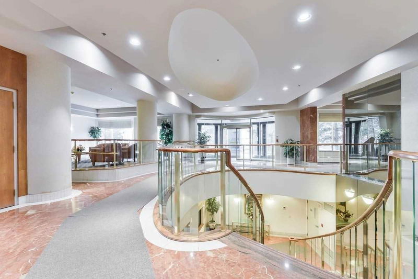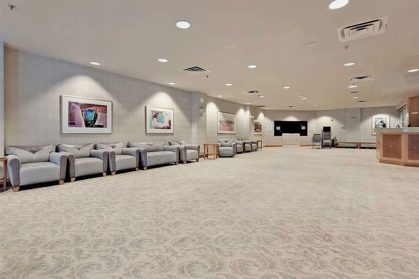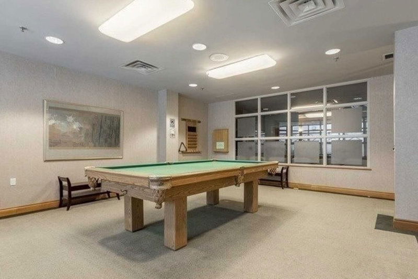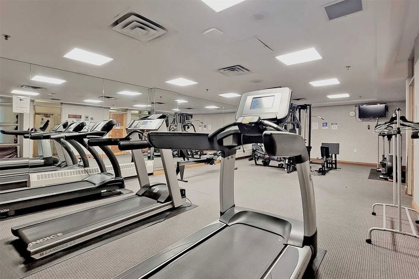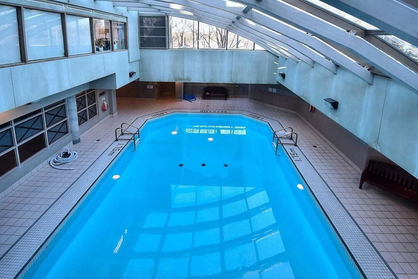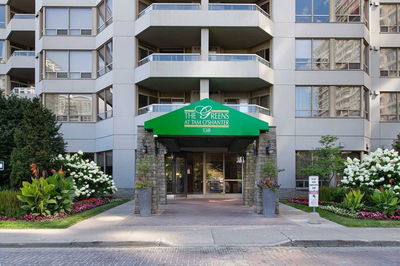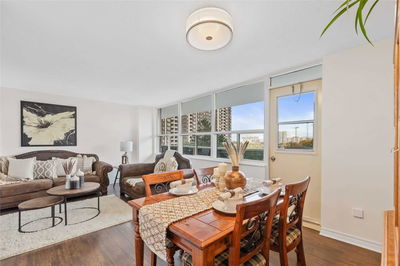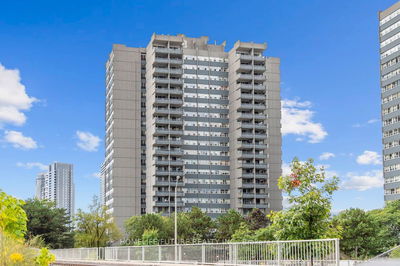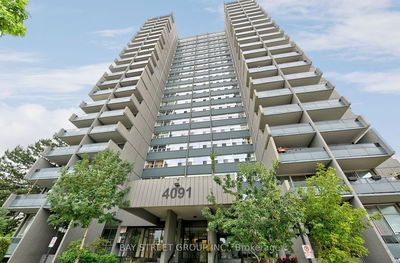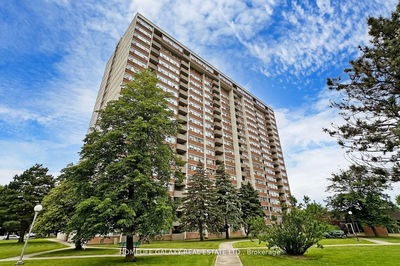Tam O'shanter Highlands' Tridel's Luxury Condominium Residence. This Sun-Splashed 1575 Sq Ft End Unit Suite Features, Marble Foyer, 3 Spacious Bedrooms , 2 Full Baths. Large Master Bedroom With 4Pc Ensuite/ Walk-In Closet. Open Dining/Living Area. Bright Eat-In Kitchen, Hardwood Floors Throughout. Parking Close To Elevator And Locker, Mil.$$ Of Rec & Facilities (Indoor Pool, Gym, Sauna, Party Room, Guest Room). Steps To Shopping, School, Library, Ttc And Hwy
Property Features
- Date Listed: Thursday, November 24, 2022
- Virtual Tour: View Virtual Tour for 805-228 Bonis Avenue
- City: Toronto
- Neighborhood: Tam O'Shanter-Sullivan
- Full Address: 805-228 Bonis Avenue, Toronto, M1T 3W4, Ontario, Canada
- Living Room: L-Shaped Room, Open Concept, Hardwood Floor
- Kitchen: Eat-In Kitchen, French Doors, Ceramic Floor
- Listing Brokerage: Century 21 Regal Realty Inc., Brokerage - Disclaimer: The information contained in this listing has not been verified by Century 21 Regal Realty Inc., Brokerage and should be verified by the buyer.

