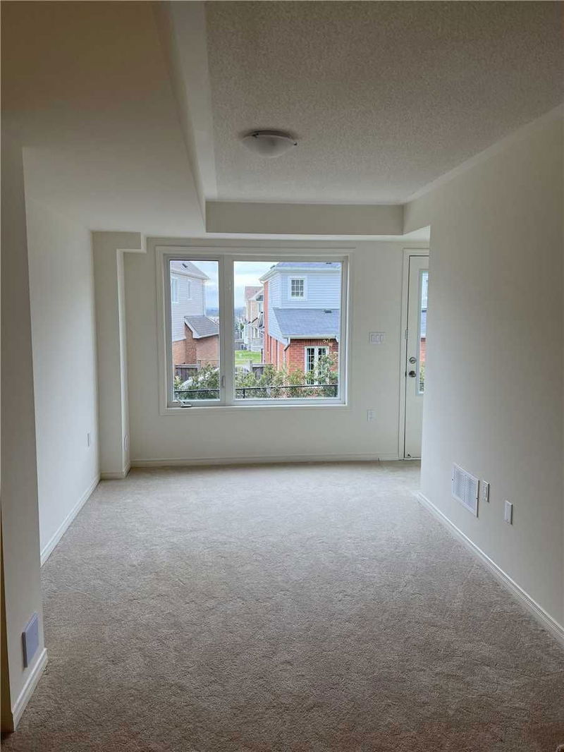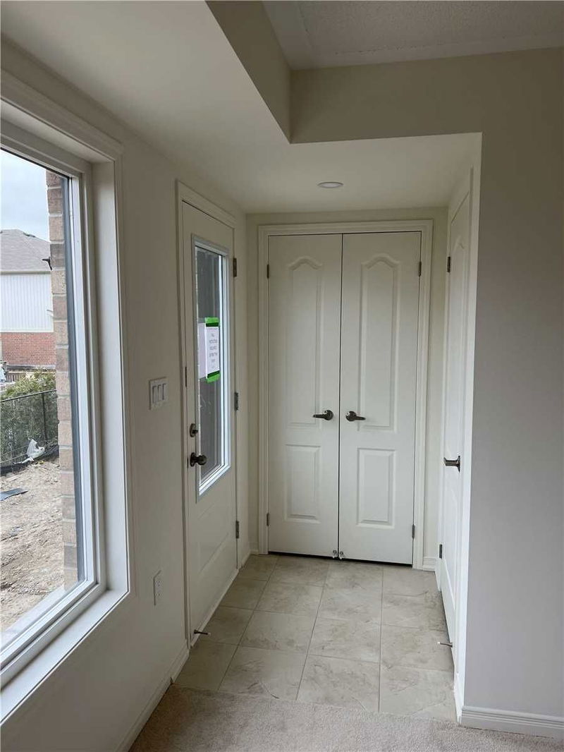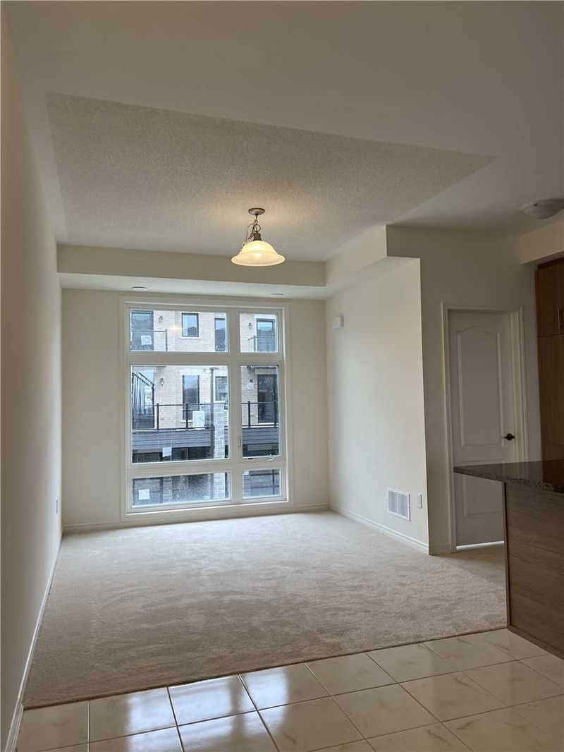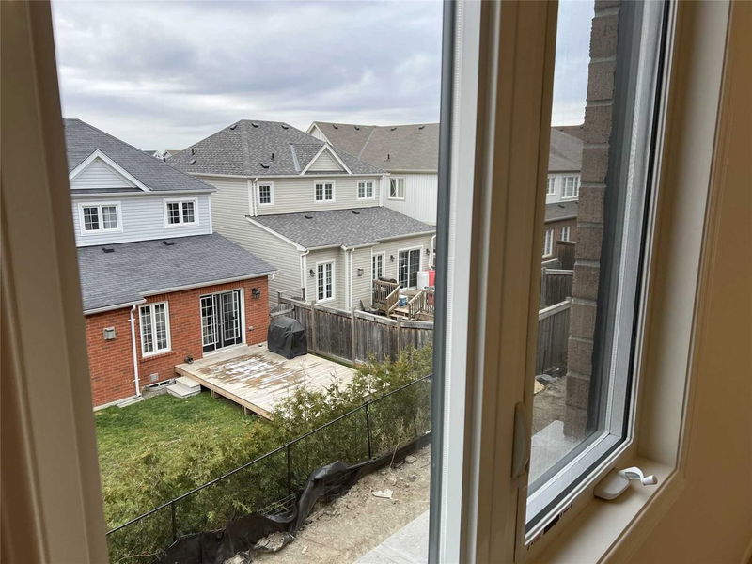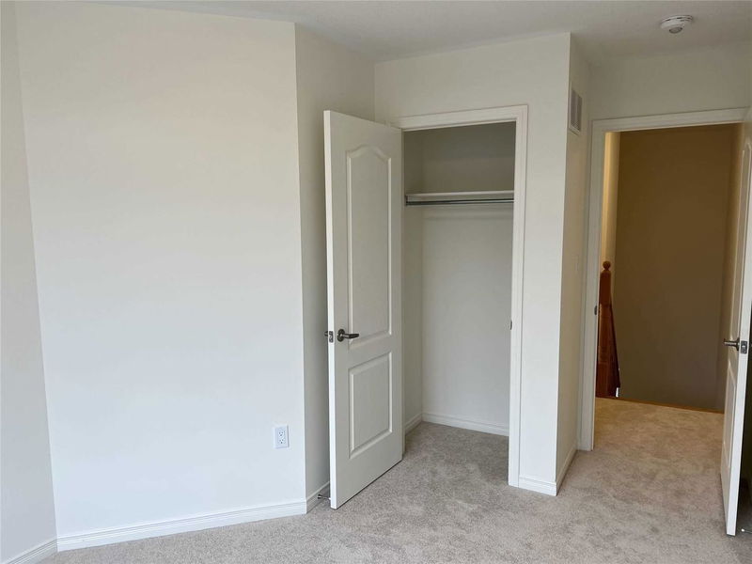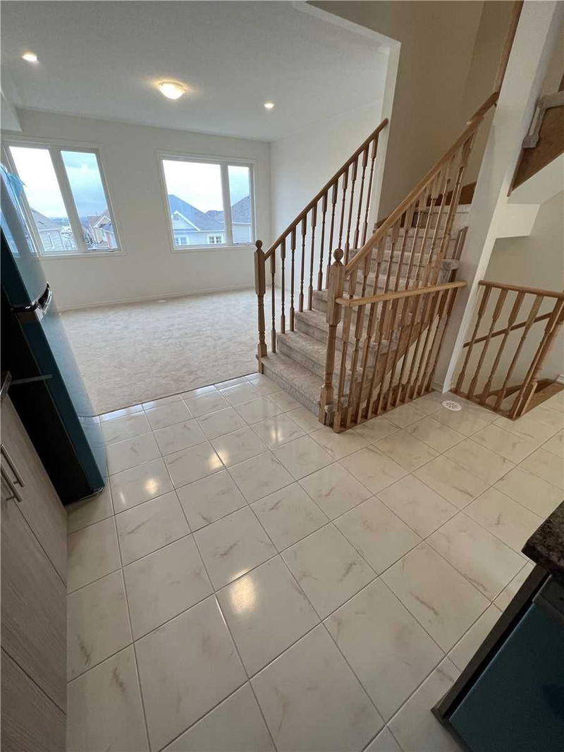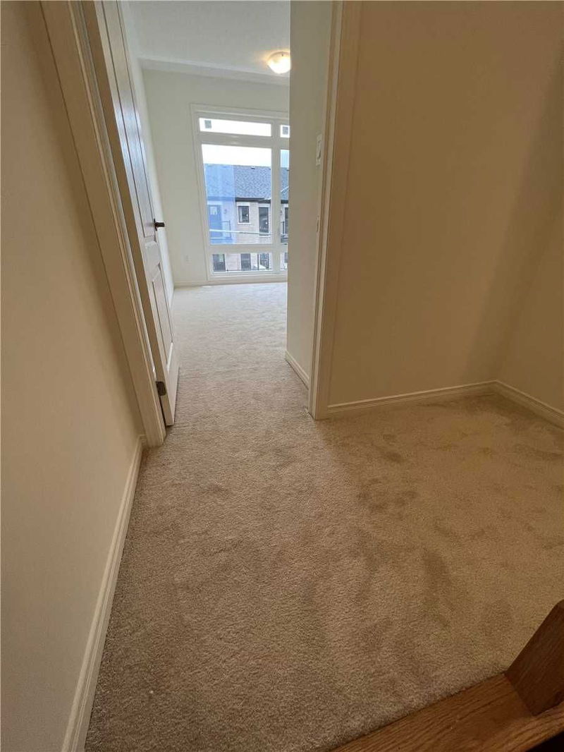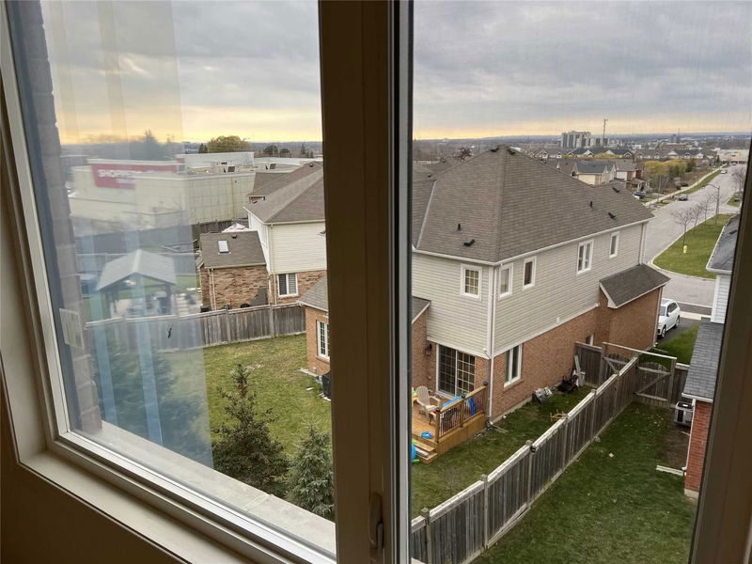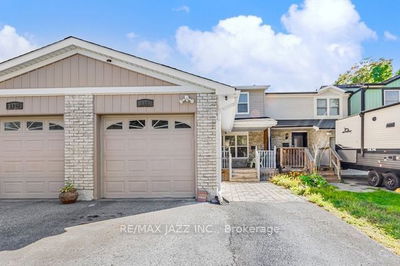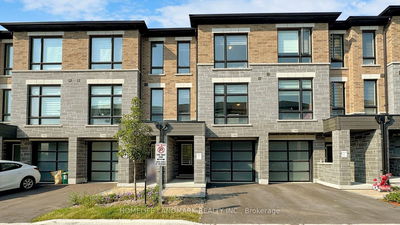* Assignment Sale* Tentatively Final Closing Jan 23rd 2023. Brand New Townhome With A Backyard. Total Towns By Sundance Homes. 1674 Sq Ft. "The Clearview" Model. 9Ft Ceilings On Main Level. Spacious Kitchen With Pantry & Breakfast Area. Upgrade Throughout Including Granite Counters, Solid Oak Handrails. Roomy Primary Bedroom With Ensuite & W/I Closet. Finished W/O Ground-Level Basement W/ Rec Rm (Or Home Office) Entertain In Green Back Yard. Close To All Amenities. Schools, Walmart, Bestbuy, Shopper Drugs Mart, Restaurants. Durham Public Transit.
Property Features
- Date Listed: Wednesday, November 23, 2022
- City: Oshawa
- Neighborhood: Taunton
- Full Address: 1400 Coral Springs Path, Oshawa, L1H 7K5, Ontario, Canada
- Kitchen: Breakfast Area, Granite Counter, Stainless Steel Sink
- Listing Brokerage: Re/Max Realtron Realty Inc., Brokerage - Disclaimer: The information contained in this listing has not been verified by Re/Max Realtron Realty Inc., Brokerage and should be verified by the buyer.



