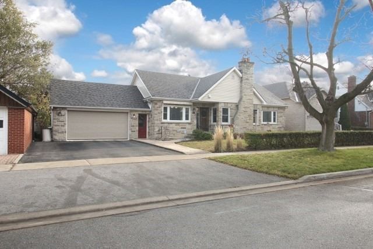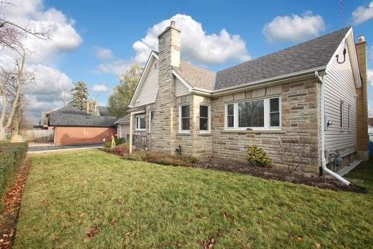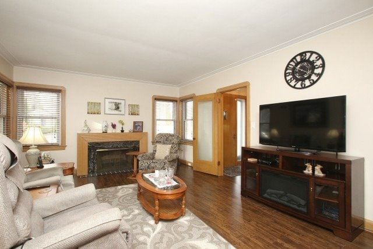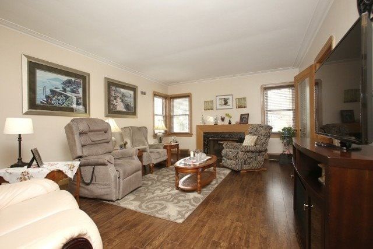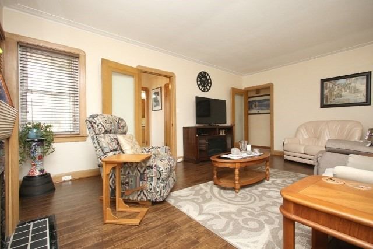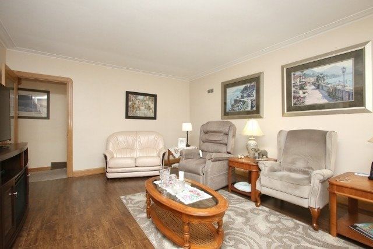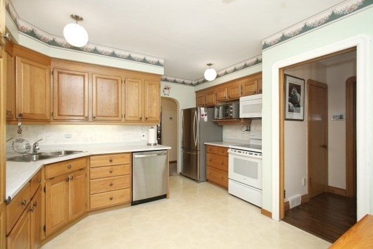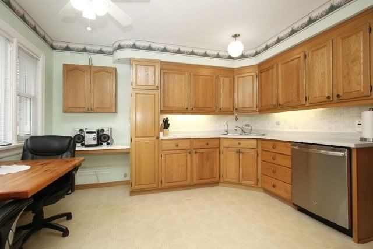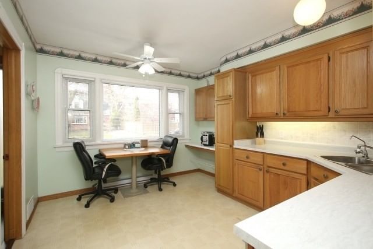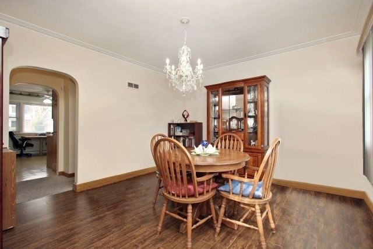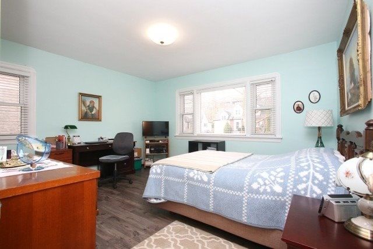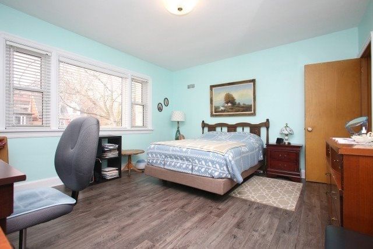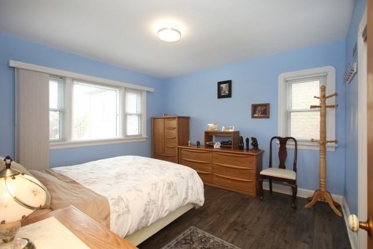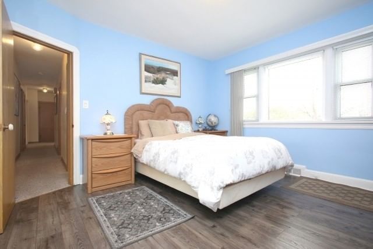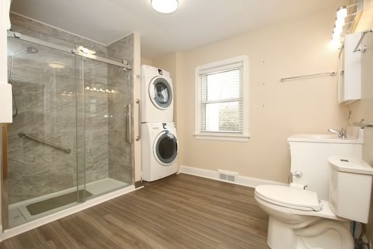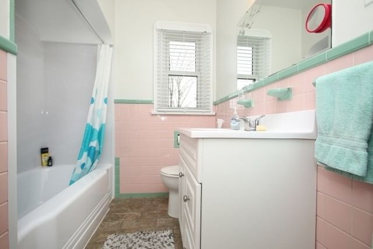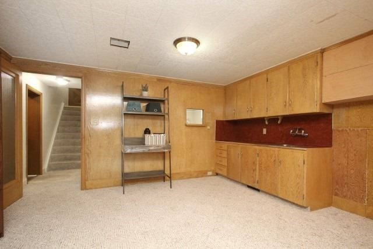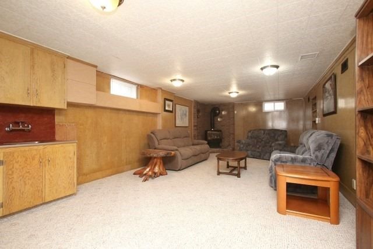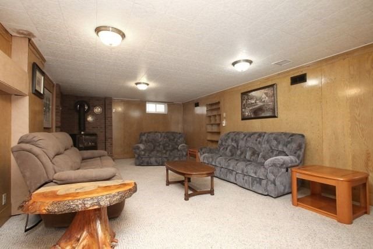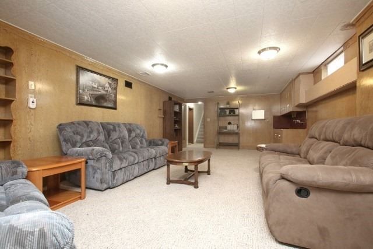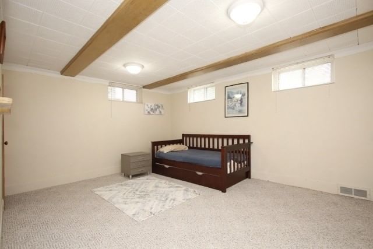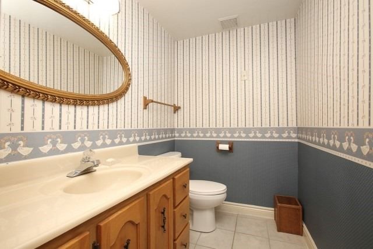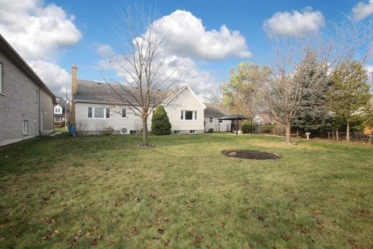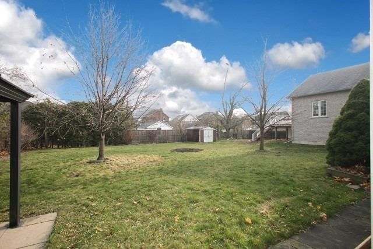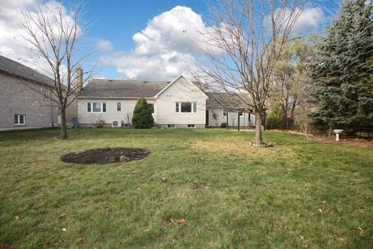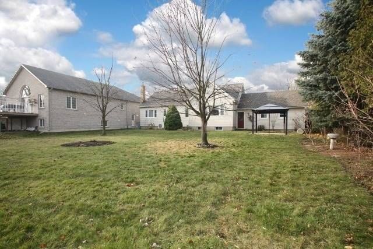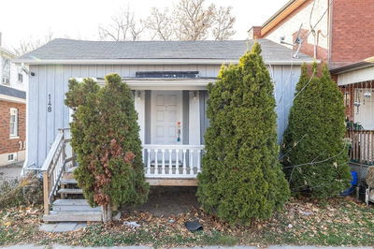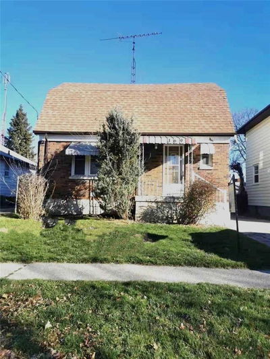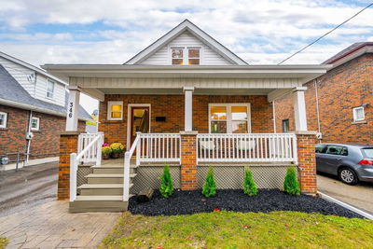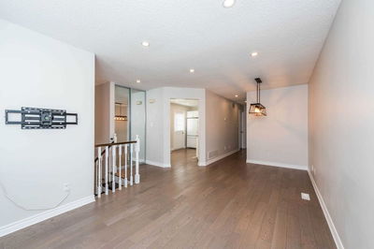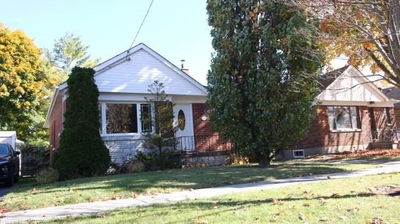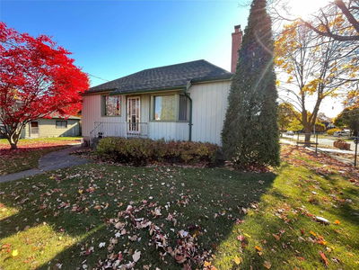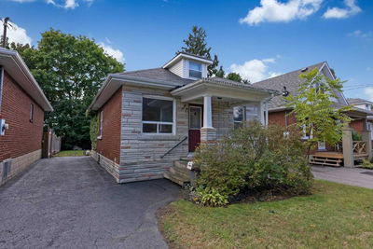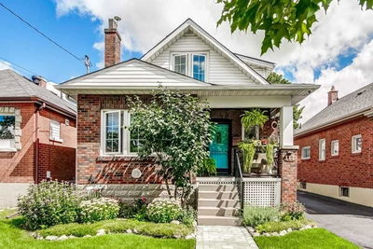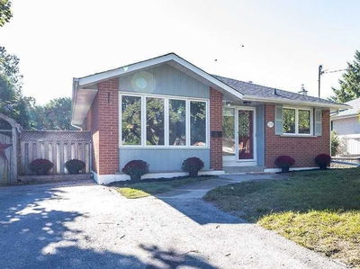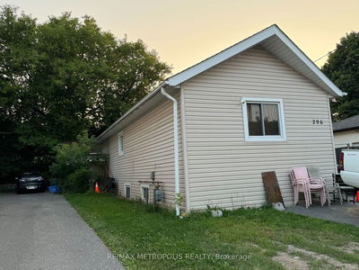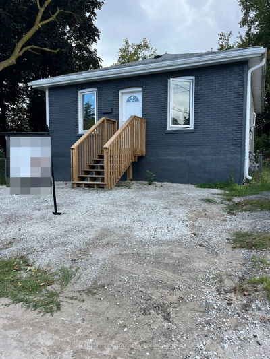Immaculate Home Built In 1950 Still Holds Original Charm And Character That The Local Builder Intended For His Own Family. Large Principal Rooms With Crown Molding And Large Windows. Host Your Holidays In Your Formal Living And Dining Room (Dining Could Be Converted To A 3rd Bedroom). The Two Spacious Bedrooms Upstairs Provide You With Large Windows That Let In The Natural Sunlight. In The Basement You Will Find A Huge Rec Room With A Wet Bar, A Napoleon Gas Fireplace, 2 Additional Good-Sized Bedrooms, 2nd Laundry Room And 2-Piece Bathroom. The Attached Double Car Garage Has Terrazzo Flooring, An Unfinished 22.65X 9.96 Ft Loft With Access To Your Home Through An Enclosed Breezeway, With Side Door Entry To Your Home.
Property Features
- Date Listed: Friday, November 25, 2022
- Virtual Tour: View Virtual Tour for 359 Masson Street
- City: Oshawa
- Neighborhood: O'Neill
- Full Address: 359 Masson Street, Oshawa, L1G4Z5, Ontario, Canada
- Kitchen: Combined W/Br, Eat-In Kitchen, Large Window
- Living Room: O/Looks Frontyard, Laminate
- Listing Brokerage: Royal Heritage Realty Ltd., Brokerage - Disclaimer: The information contained in this listing has not been verified by Royal Heritage Realty Ltd., Brokerage and should be verified by the buyer.

