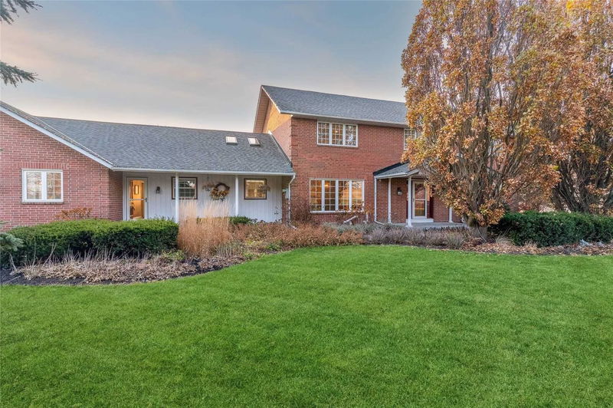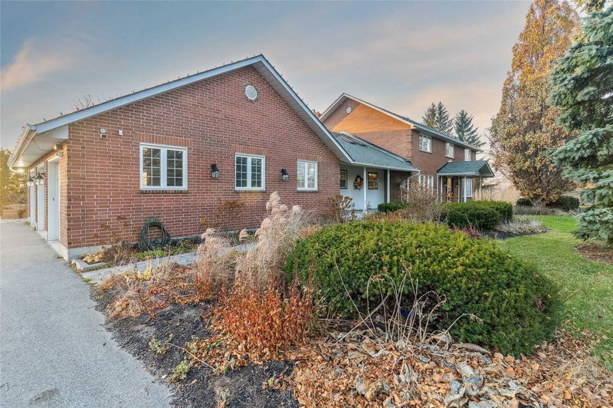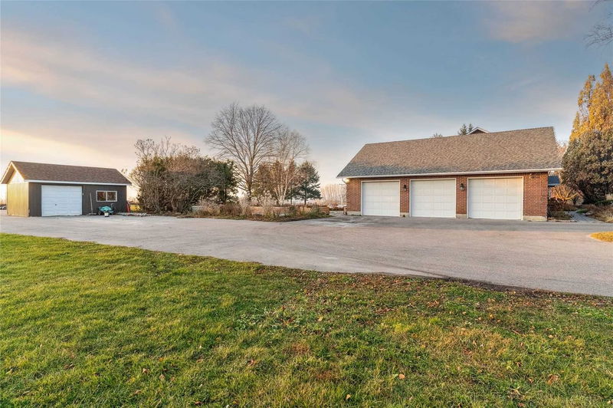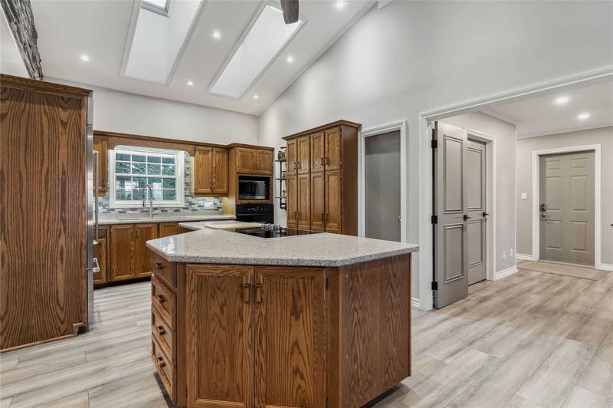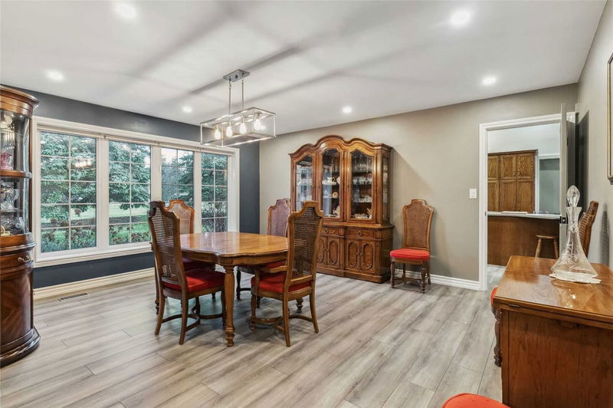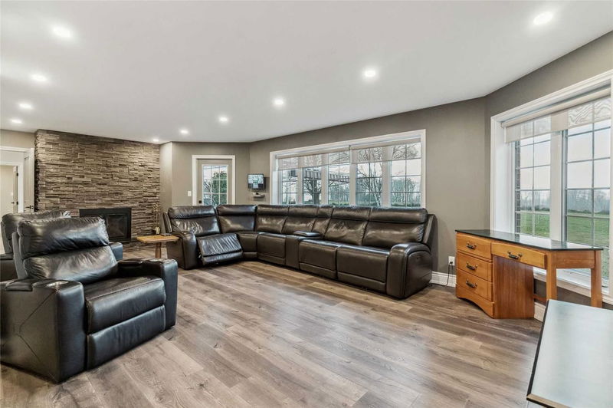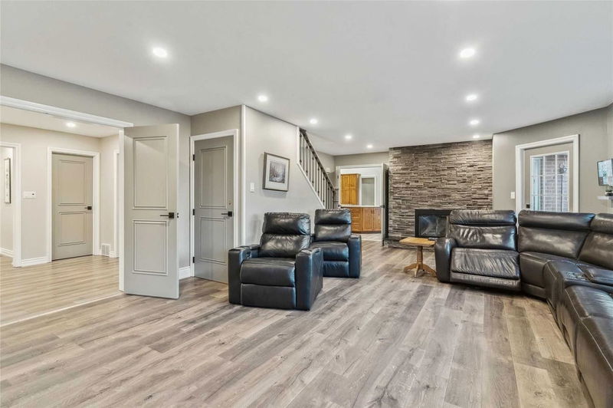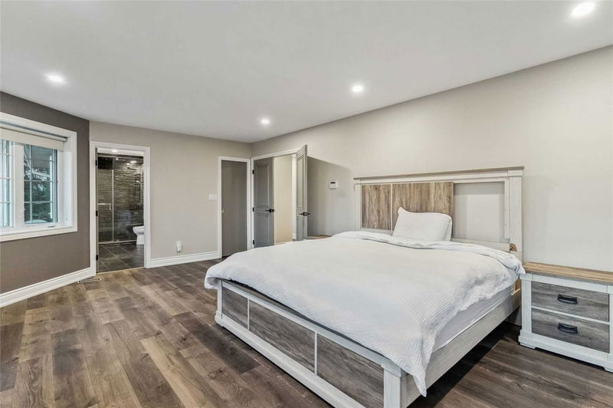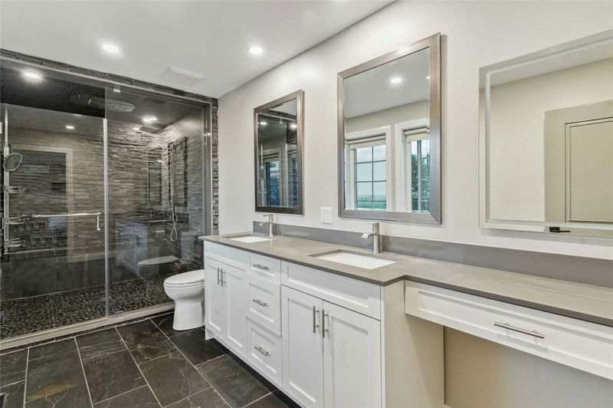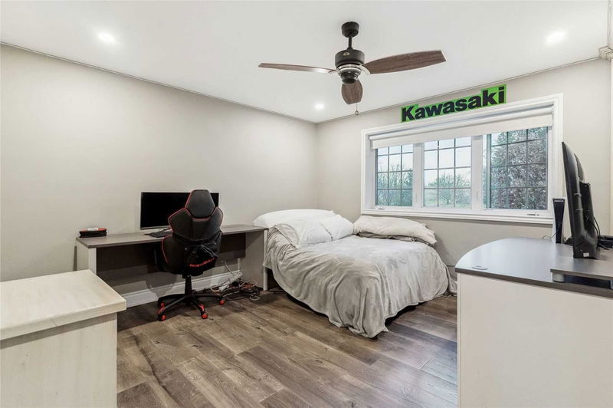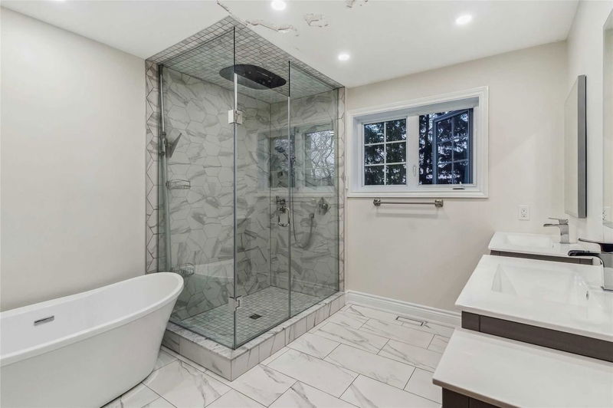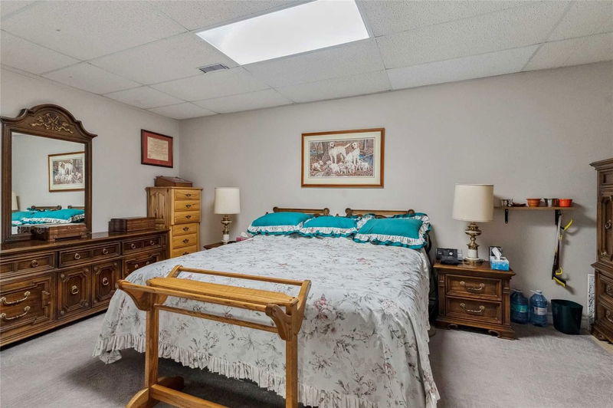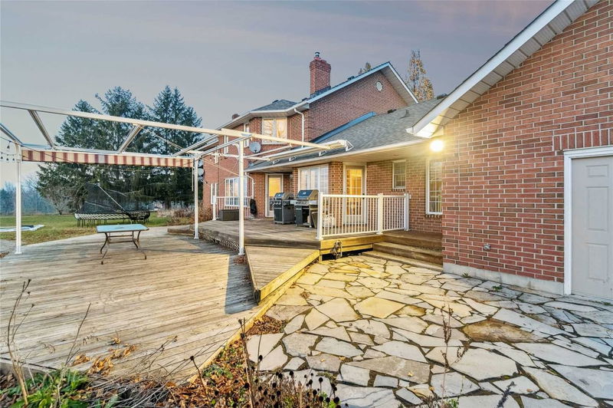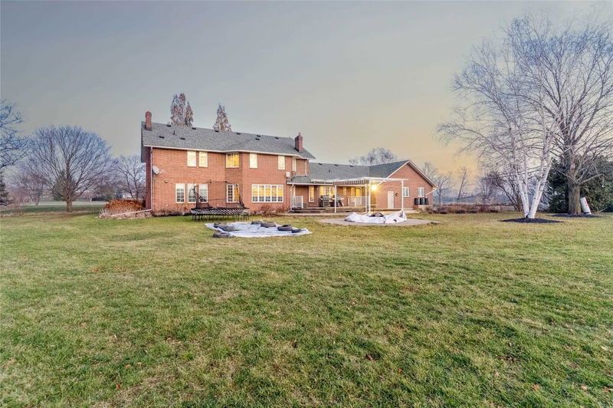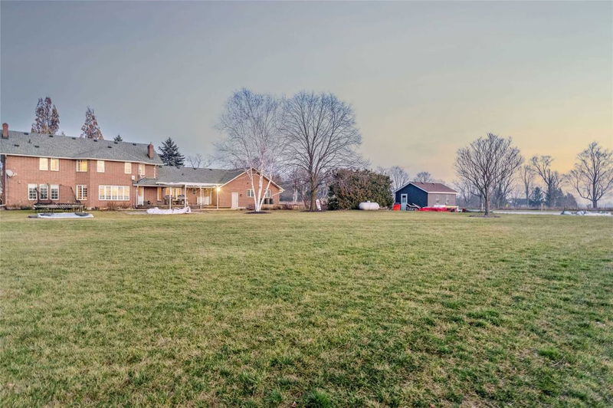Custom Built 3900+ Sqft Above Grade Home On 2 Acre Lot. Secluded Just Outside The Community Of Columbus. Privacy, Views For Miles, Easy Access To The City. This Place Has It All. Completely Renovated In 2020. Large Family Sized Kitchen W/ Pantry & Skylights. Main Floor Office & Laundry Room. 5 Walk-Outs To Choose From. Walk-In Closets In Every Room. Luxury Modern Bathrooms. High Quality Flooring & Pot Lights Throughout. 9' Ceilings In Bsmt With Separate Entrance. Updated Vinyl Windows('08) & Shingles('15). Hvac('14). Elevator From Garage To In-Law Suite. 3 Car Garage Parking + Detached Outbuilding. 400 Amp Panel. Excellent Local Schools & Easy 407 Access.
Property Features
- Date Listed: Friday, November 25, 2022
- City: Oshawa
- Neighborhood: Rural Oshawa
- Major Intersection: Harmony / Columbus
- Kitchen: Cathedral Ceiling, Granite Counter, Intercom
- Living Room: Laminate, Fireplace, Pot Lights
- Family Room: Laminate, Fireplace, W/O To Deck
- Listing Brokerage: Re/Max West Realty Inc., Brokerage - Disclaimer: The information contained in this listing has not been verified by Re/Max West Realty Inc., Brokerage and should be verified by the buyer.

