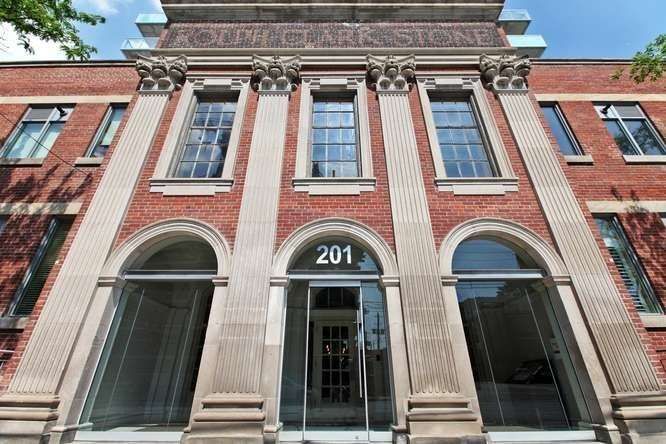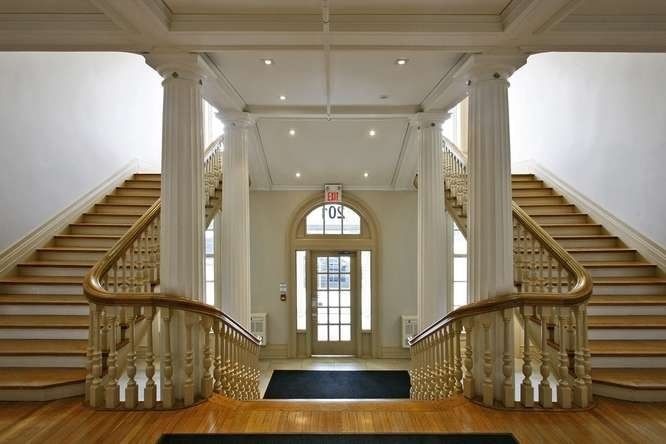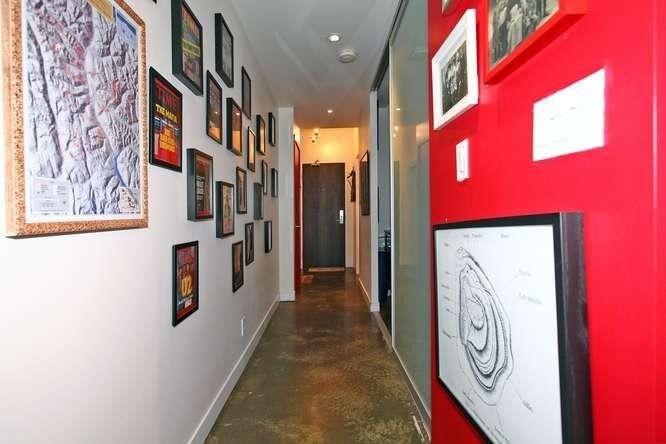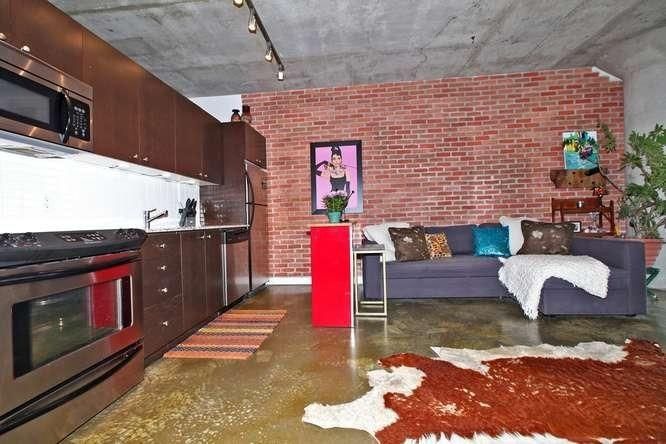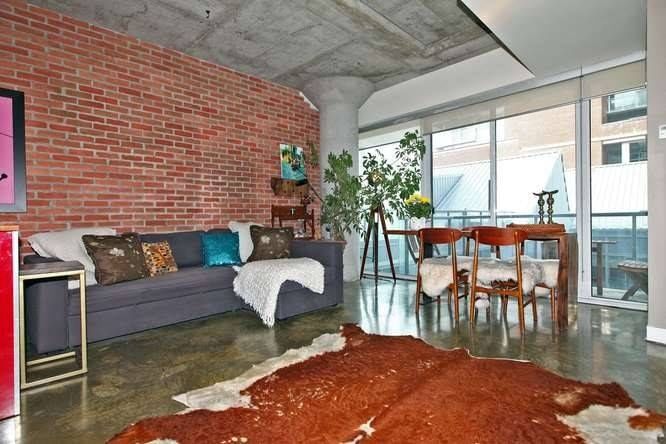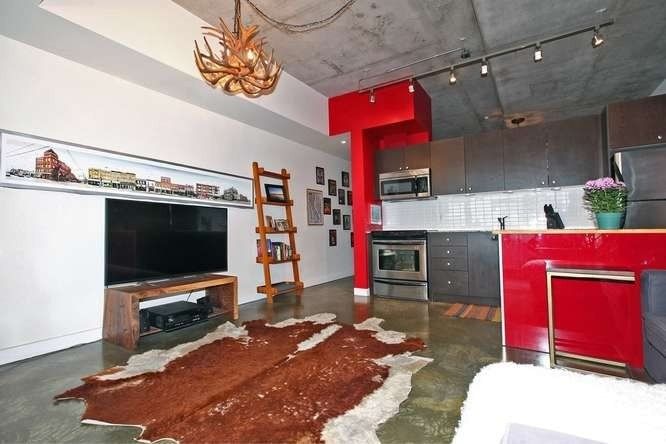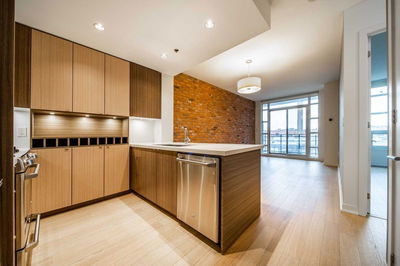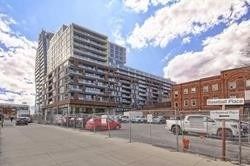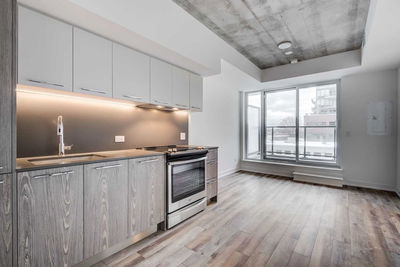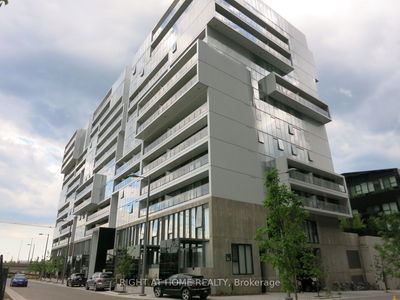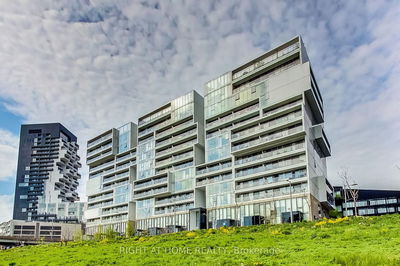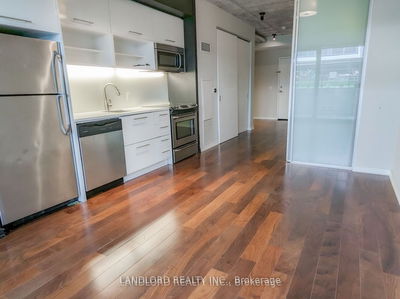Printing Factory Loft In The Heart Of Leslieville. Modern, 651Sqft. Well Laid Out Unit, Soaring 10Ft.Ceilings. Polished Concrete Floors. Floor To Ceiling Windows With Custom Roller Shades. Sliding Patio Door, Large Balcony With Gas Hook-Up For Bbq's. Overlooks Quiet Courtyard. Open Concept Loft. Large, Barn Style, Frosted Glass Bedroom Doors. Fully Renovated Bathroom With Heated Floors And Built-In Brick Wall In Living Room For Added Authentic Loft Feel
Property Features
- Date Listed: Friday, November 25, 2022
- Virtual Tour: View Virtual Tour for 314-201 Carlaw Avenue
- City: Toronto
- Neighborhood: South Riverdale
- Full Address: 314-201 Carlaw Avenue, Toronto, M4M2S1, Ontario, Canada
- Living Room: Concrete Floor, Se View, Open Concept
- Kitchen: Stainless Steel Appl, Combined W/Dining, Breakfast Bar
- Listing Brokerage: Sage Real Estate Limited, Brokerage - Disclaimer: The information contained in this listing has not been verified by Sage Real Estate Limited, Brokerage and should be verified by the buyer.


