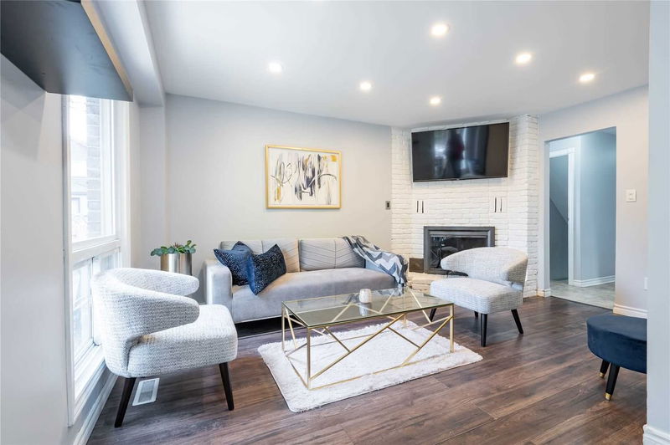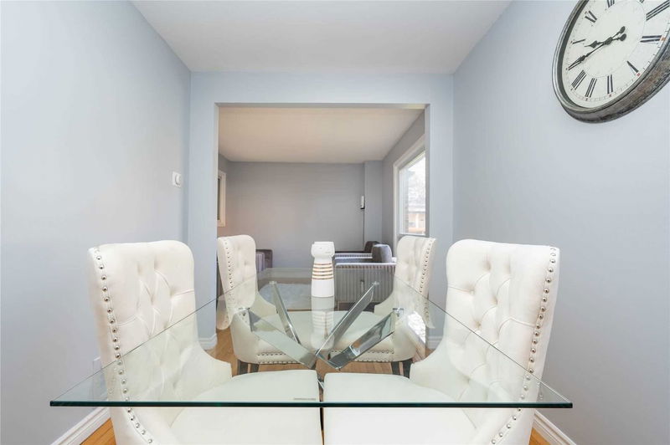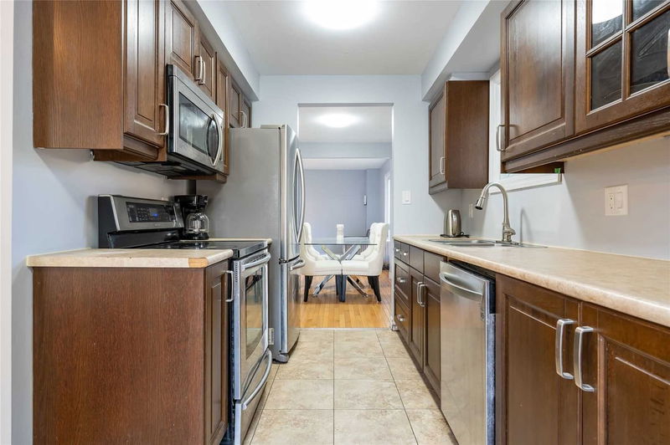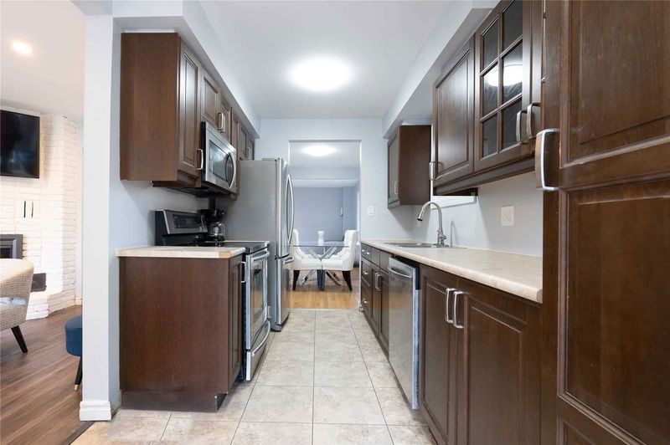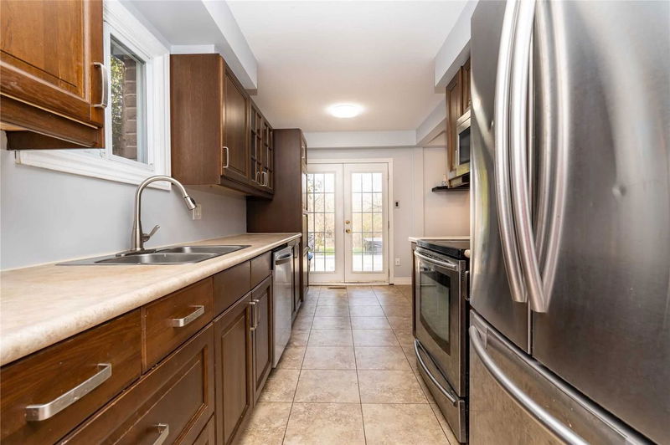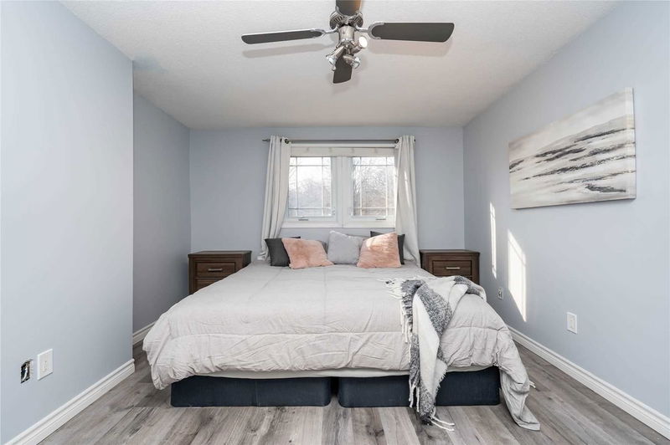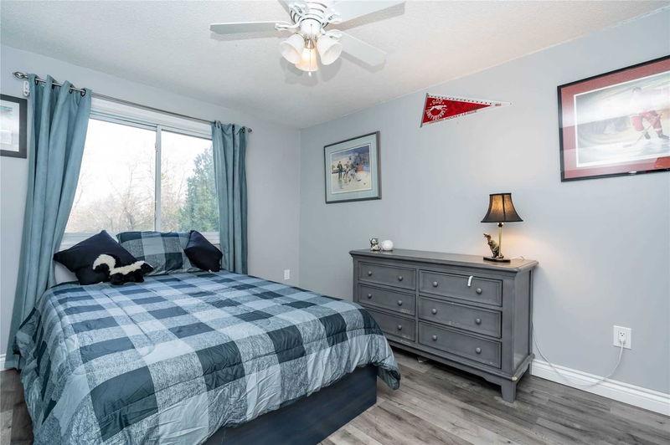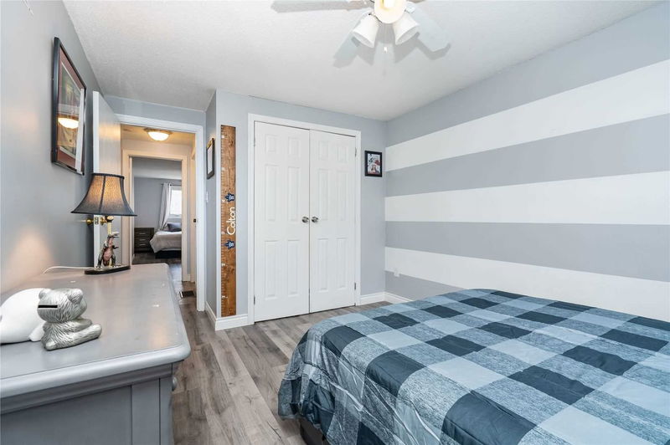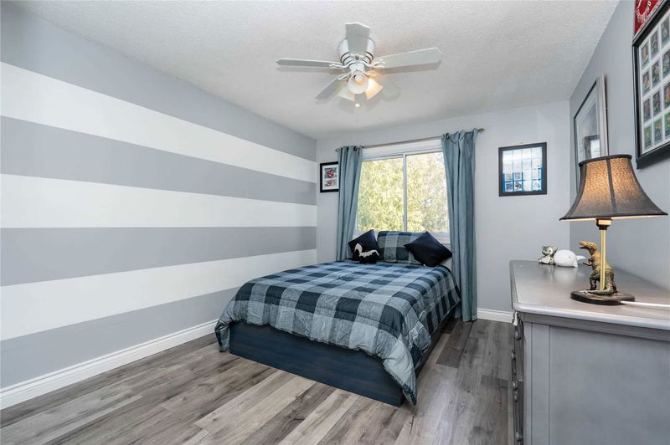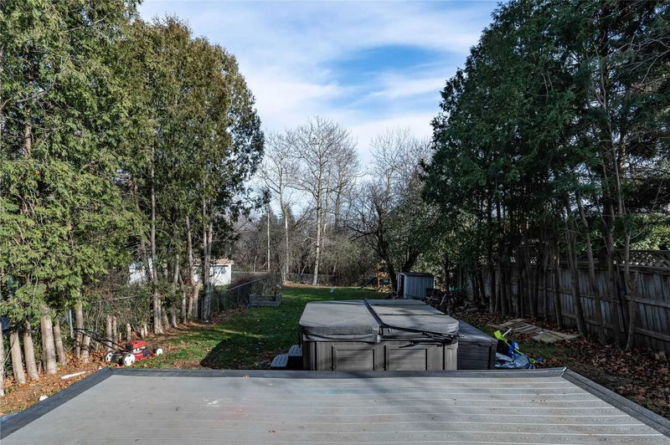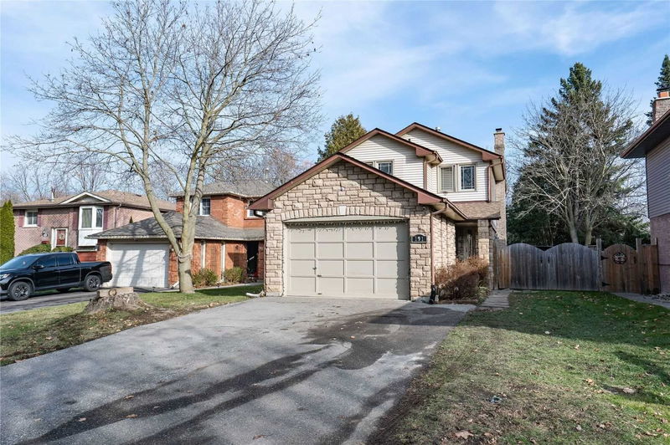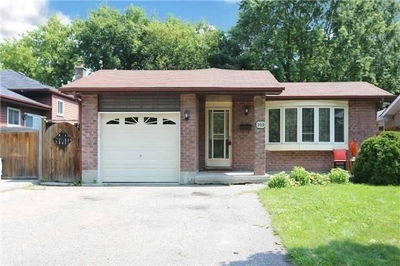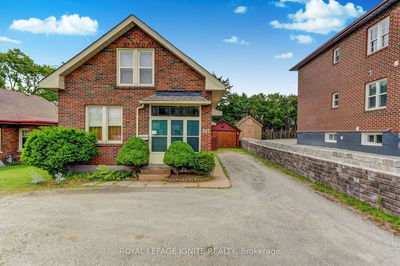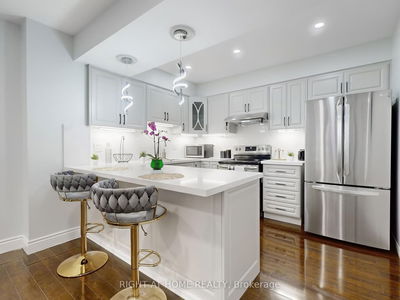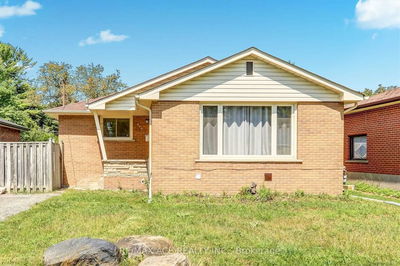Great Investment Property. Ravine Lot In A Very Convenient Location And High Demanded Neighbourhood, Border Of Whitby. Walking Distance To Colleges, Trent University (Durham Campus) Schools. Huge Lot, 10,591Sqft That Backs Onto Greenspace For Extra Privacy. Extra Long Driveway Enough For Parking 6 Cars, Costume Design Stonework Exterior, New Large Double Deck And Very Private Back Yard, Hot Tub With High End Salted Water, Ideal For Summer Entertaining. Home Is Tastefully Decorated And Newly Renovated And Freshly Painted In Neutral Colours. Large Size Rooms, And Master Bedroom With En-Suite Bathroom. Wood Burning Fireplace With Glass Doors. Finished Open Concept Basement With Side Entrance For Extra Income If Rented Out, Extra Large Laundry Room. Great Family Neighborhood, Close To Rec Centre And Shopping.3 Minutes To 401
Property Features
- Date Listed: Friday, November 25, 2022
- Virtual Tour: View Virtual Tour for 191 Limerick Street
- City: Oshawa
- Neighborhood: Vanier
- Major Intersection: Thornton & Gibb
- Full Address: 191 Limerick Street, Oshawa, L1J7A8, Ontario, Canada
- Family Room: Hardwood Floor, Fireplace, O/Looks Backyard
- Kitchen: Ceramic Floor, W/O To Deck, Pantry
- Living Room: Hardwood Floor, Combined W/Dining, Open Concept
- Listing Brokerage: Century 21 Leading Edge Realty Inc., Brokerage - Disclaimer: The information contained in this listing has not been verified by Century 21 Leading Edge Realty Inc., Brokerage and should be verified by the buyer.





