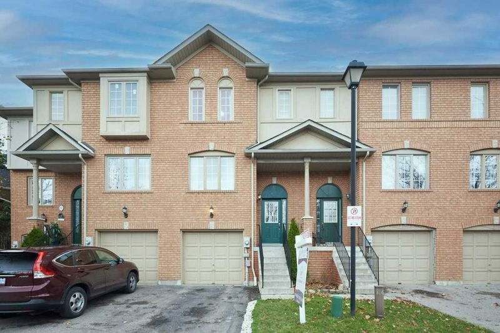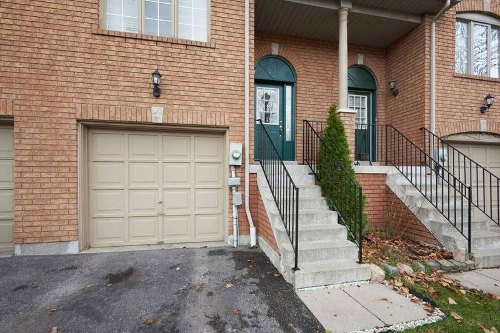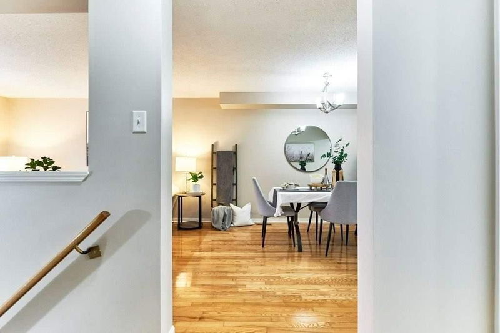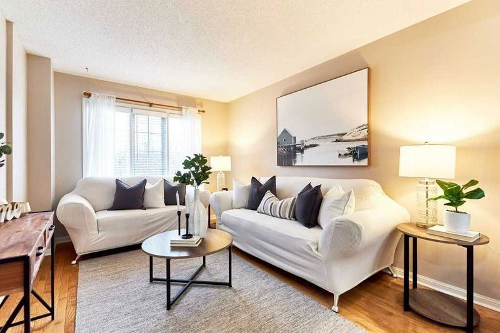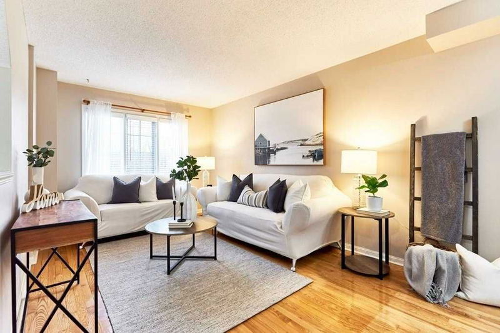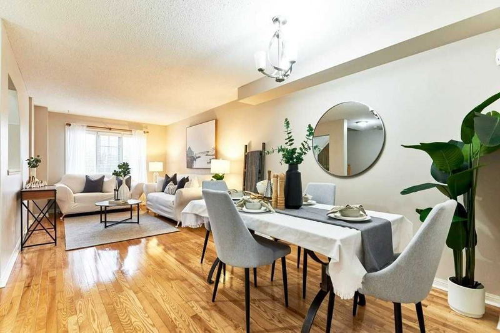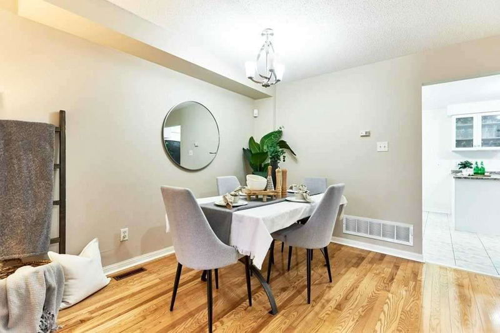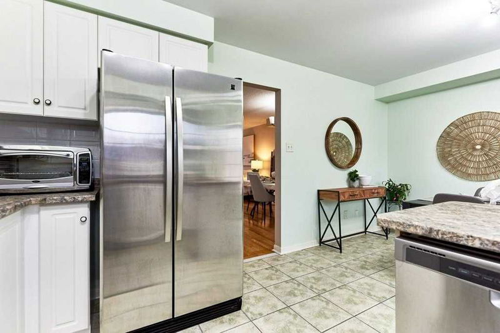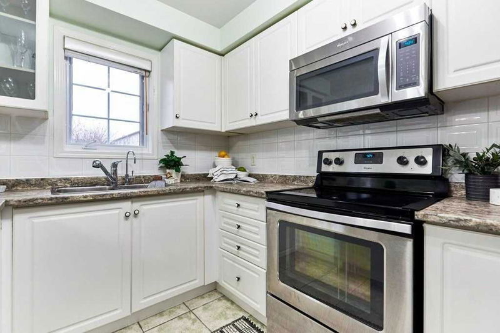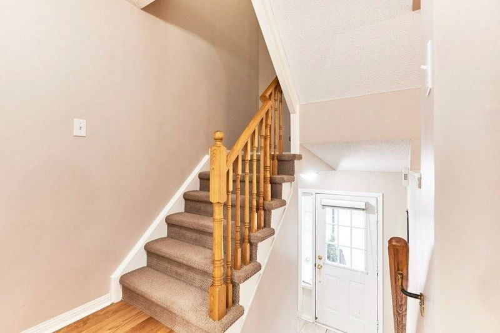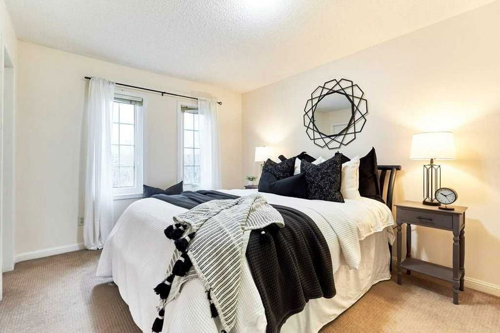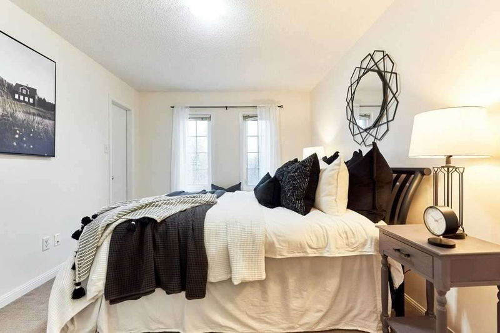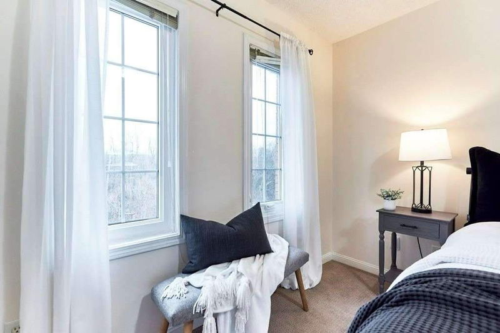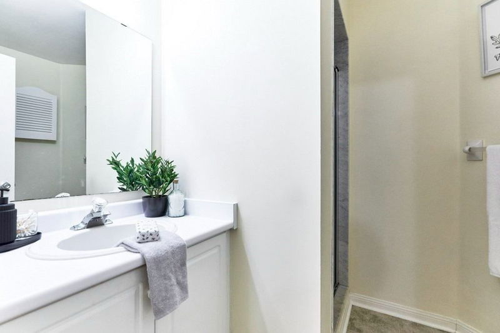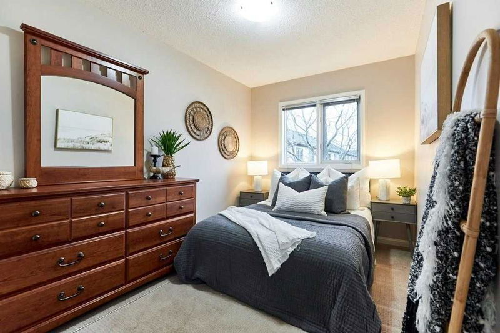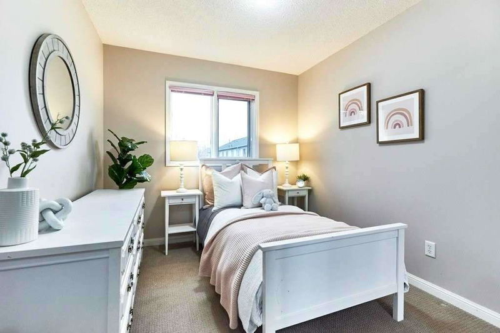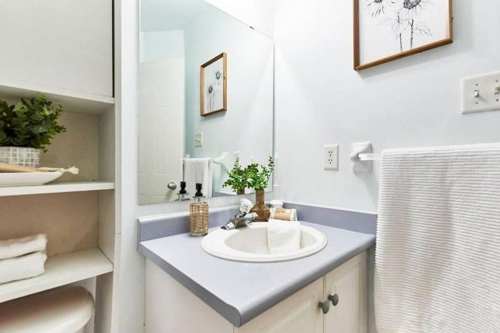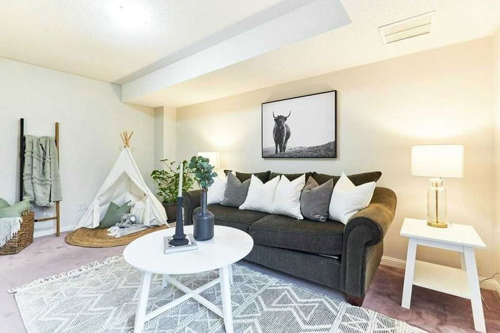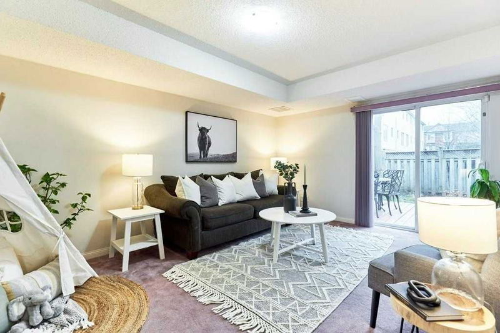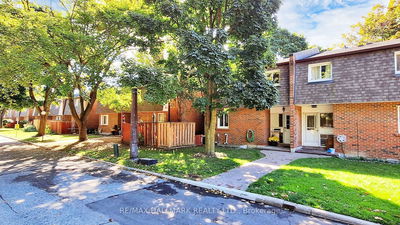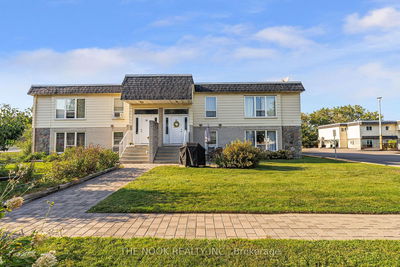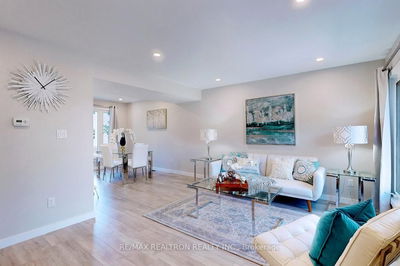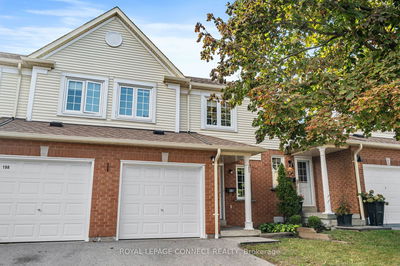Welcome To 10 Salmon Way. This Beautiful, Bright And Spacious Home Is Perfect For A Small Family Looking To Get Into The Market. Picture Yourself Hosting A Dinner Party With This Open Concept Living And Dining Perfect For Entertaining. Hardwood Flooring & Large Windows Facing Conservation Area Makes For A Perfect View While You Sip Your Morning Coffee. The Kitchen Features An Eco Solution 7 Filter Water Filtration System(2017), Stainless Steel Appliances, New Counters(2022), Large Window(2019), Breakfast Bar And An Eat In Kitchen. The Primary Bedroom Boasts Large Windows, 3Pc Ensuite And A Large Walk In Closet. The Freshly Painted Finished Basement Has Direct Access To The Garage, Large Recreation Room, Walk Out Basement Leading To Your Private Backyard. Located Minutes From The Whitby Go Station, 401, Schools And Loads Of Amenities.
Property Features
- Date Listed: Monday, November 28, 2022
- Virtual Tour: View Virtual Tour for 10 Salmon Way
- City: Whitby
- Neighborhood: Downtown Whitby
- Major Intersection: Garden/Hwy 2
- Full Address: 10 Salmon Way, Whitby, L1N9M8, Ontario, Canada
- Living Room: Combined W/Dining, Hardwood Floor, Large Window
- Kitchen: Ceramic Floor, Eat-In Kitchen, Juliette Balcony
- Family Room: W/O To Yard, Access To Garage
- Listing Brokerage: Dan Plowman Team Realty Inc., Brokerage - Disclaimer: The information contained in this listing has not been verified by Dan Plowman Team Realty Inc., Brokerage and should be verified by the buyer.

