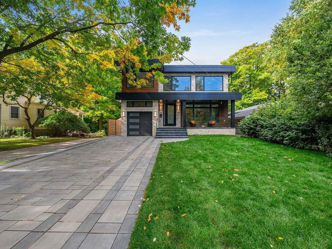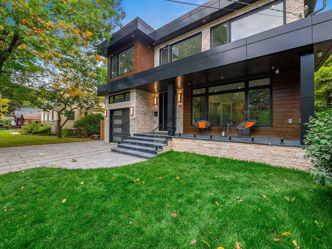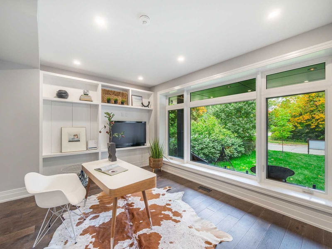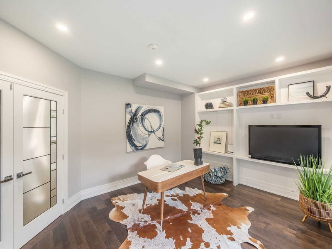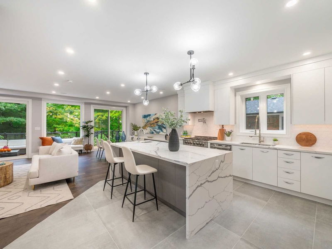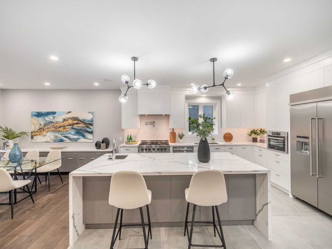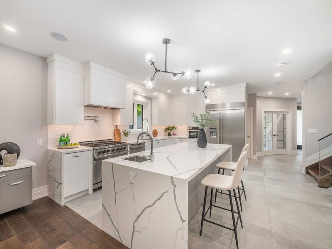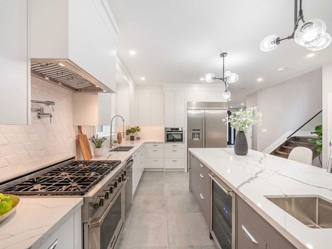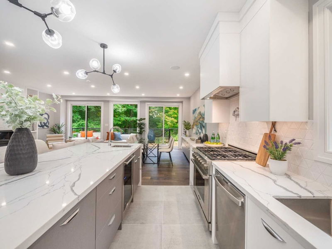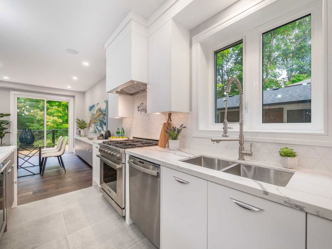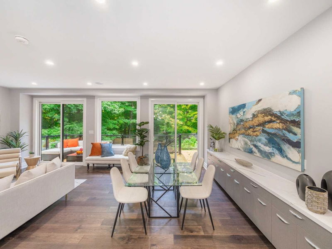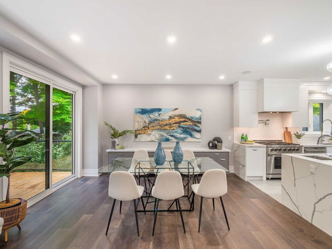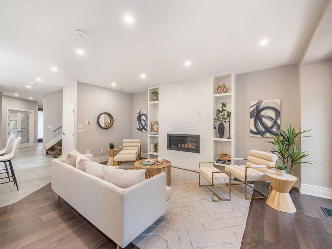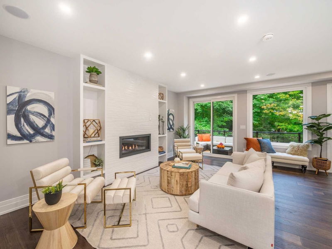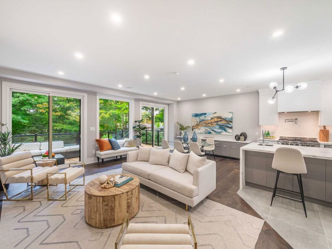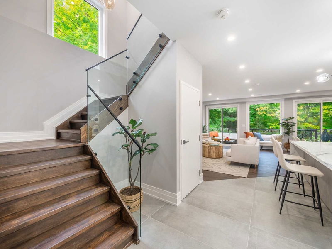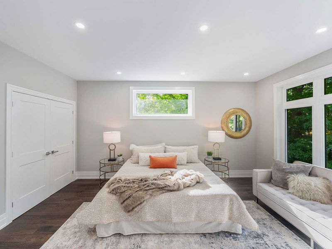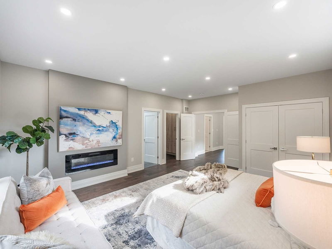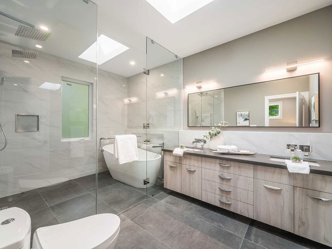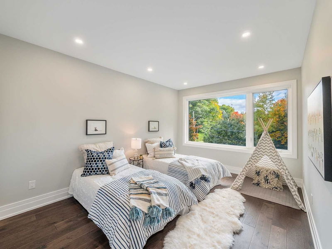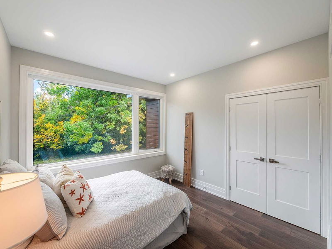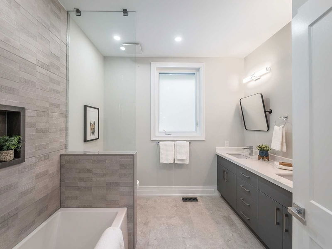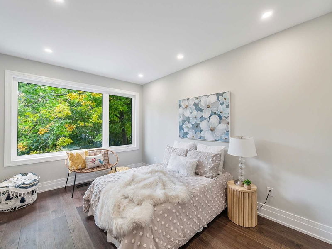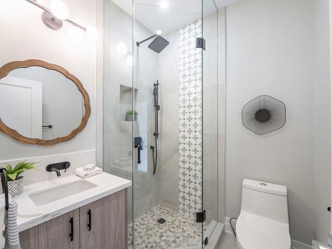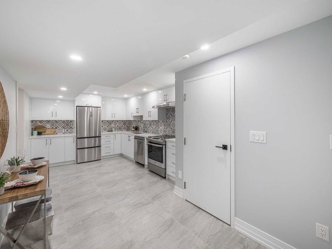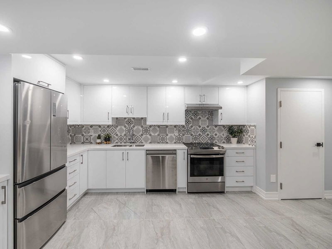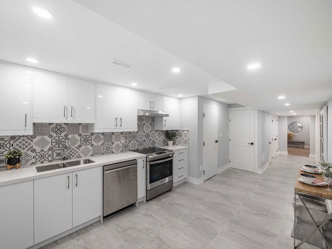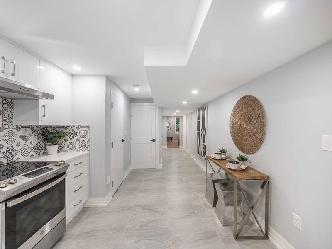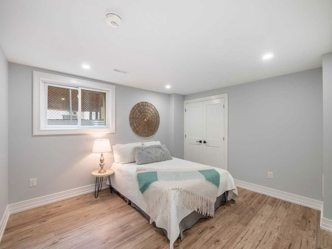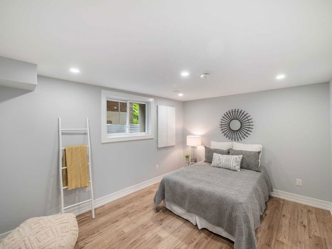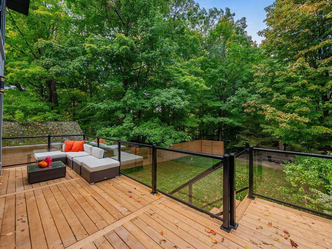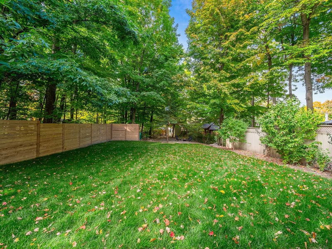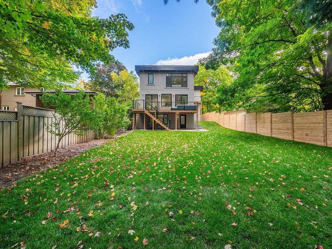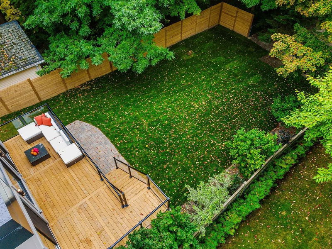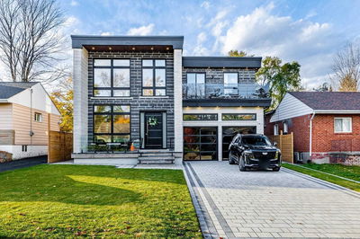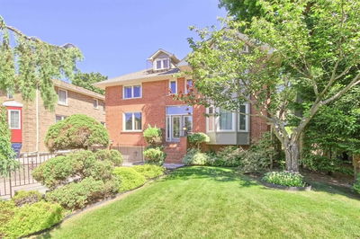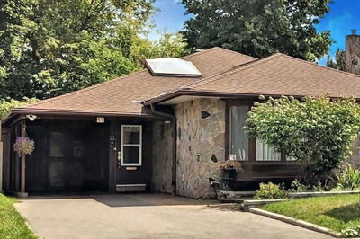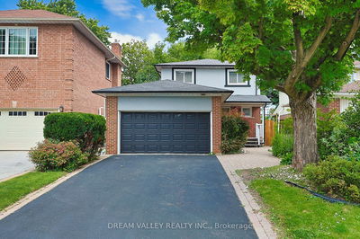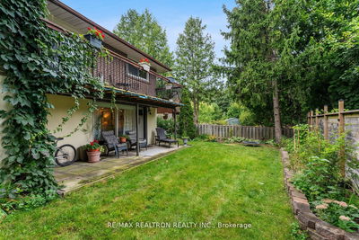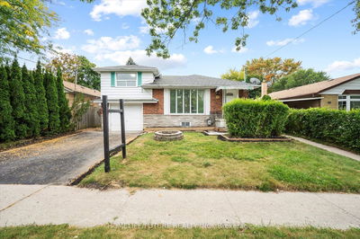You've Been Waiting For Your Dream Home - This Is The One! Luxury & Comfort Meets Peace & Tranquility In This Custom-Designed Home Situated On A Premium Deep Lot (277 Ft ) In Sought After Cliffcrest. No Expense Spared! "Smart Home" Technology Throughout, Ev Charger In The Garage, High-End Finishes, Top Of The Line Appliances & So Much More! The Chef's Kitchen & Private Backyard Are An Entertainer's Dream! Featuring A Massive Primary Retreat W/ 2 Large Closets & Spa-Like Ensuite W/ Heated Floors. Second Primary Suite - Or The "Garden Suite" - Features It's Own Ensuite & Private Balcony Overlooking The Back Garden. The Basement Is A Legal Suite Two-Bedroom Apartment, Which Offers The Perfect Rental Income Opportunity, Nanny Suite, In-Law Suite, Or Extra Living Space! Ideal Location On A Quiet, Family-Friendly Street, Excellent School District, & A Short Commute To Downtown Toronto! This House Was Built With Pride And Thought Was Put Into Every Detail. This Home Is Waiting Just For You!
Property Features
- Date Listed: Tuesday, November 29, 2022
- Virtual Tour: View Virtual Tour for 82 Allister Avenue
- City: Toronto
- Neighborhood: Cliffcrest
- Major Intersection: Brimley & Oakridge
- Living Room: Fireplace, W/O To Deck, O/Looks Dining
- Kitchen: Stainless Steel Appl, Porcelain Floor, Centre Island
- Kitchen: Quartz Counter, Stainless Steel Appl
- Living Room: Large Window, Pot Lights
- Listing Brokerage: Keller Williams Advantage Realty, Brokerage - Disclaimer: The information contained in this listing has not been verified by Keller Williams Advantage Realty, Brokerage and should be verified by the buyer.

