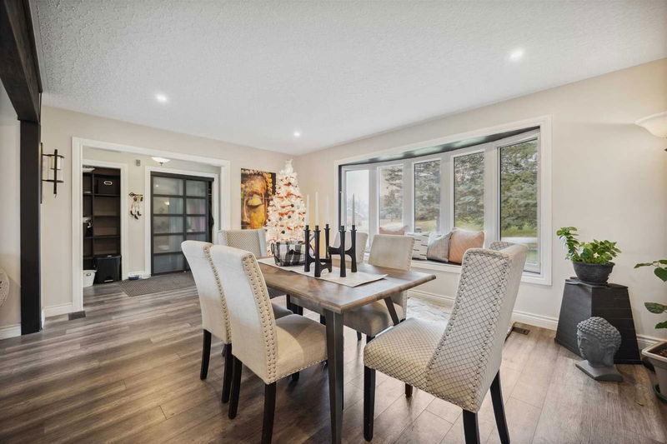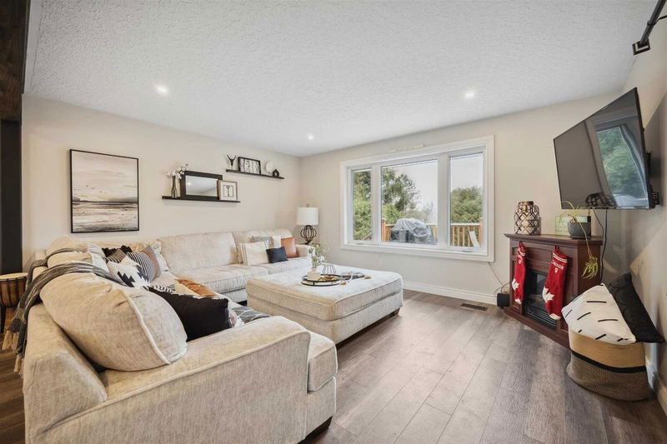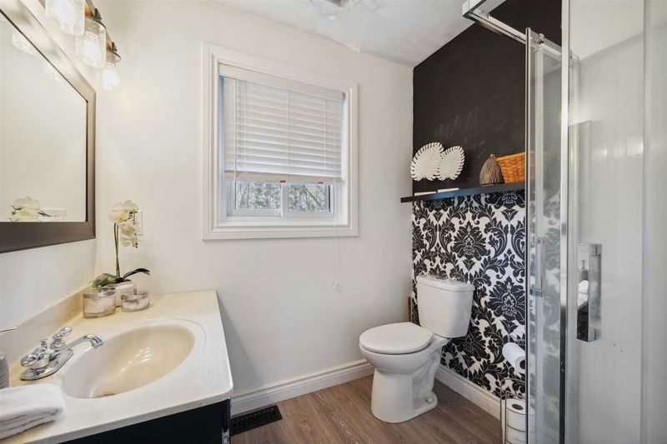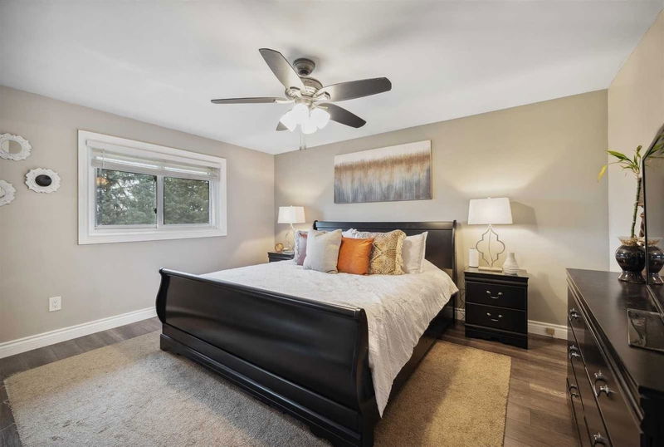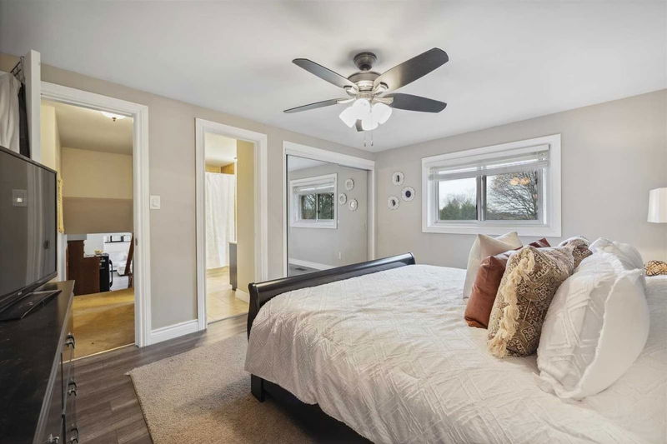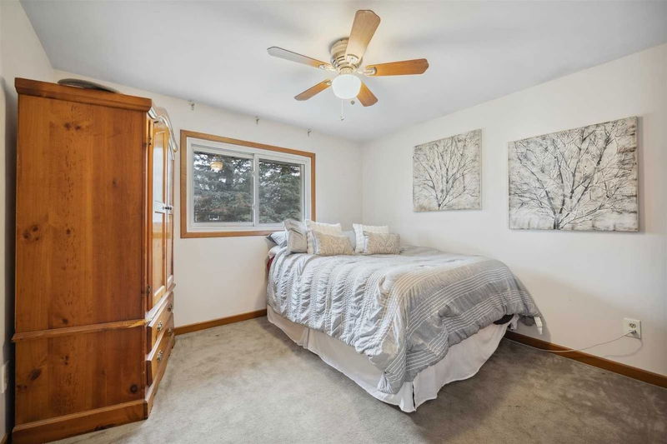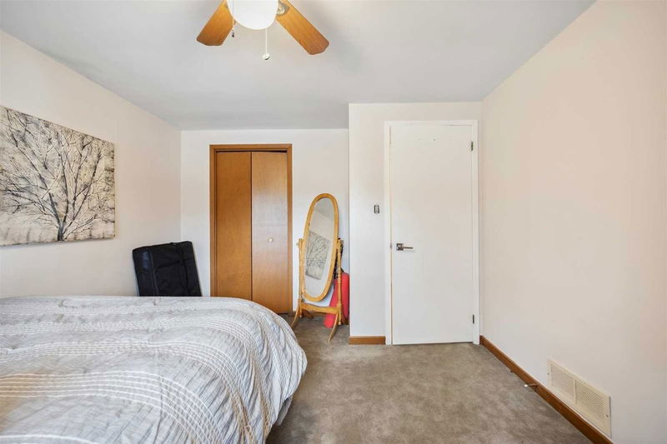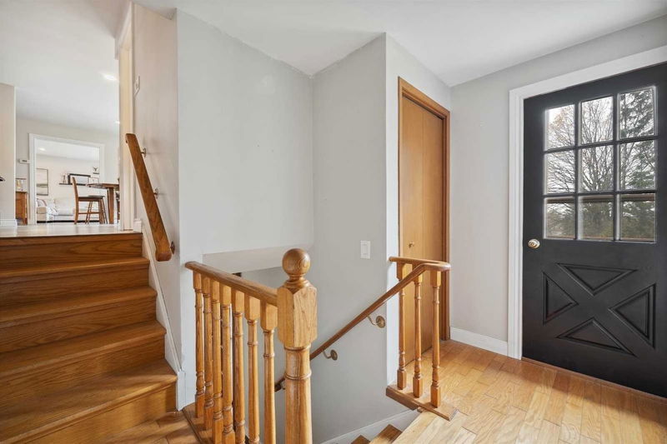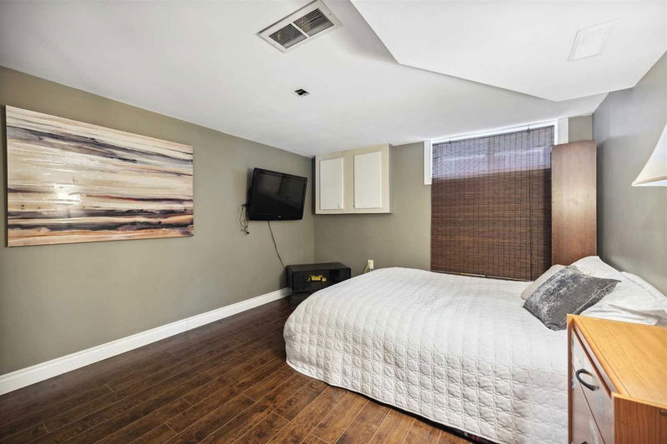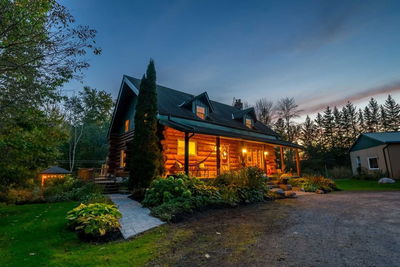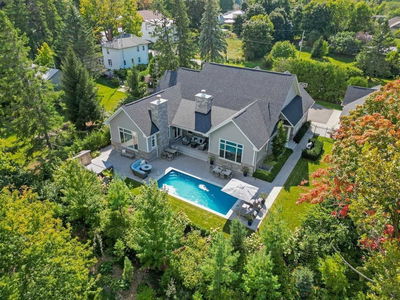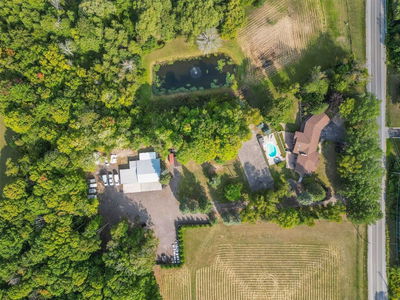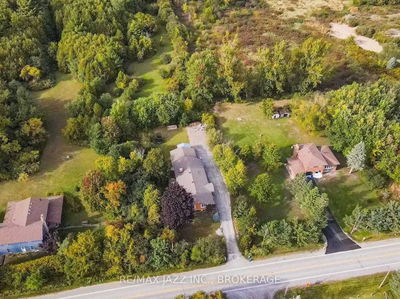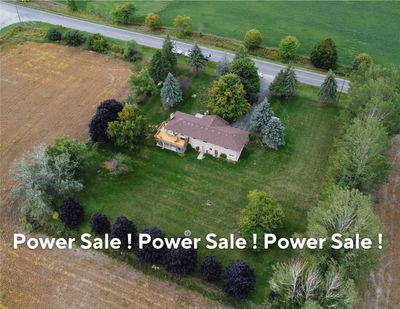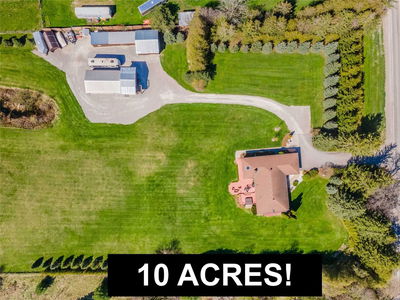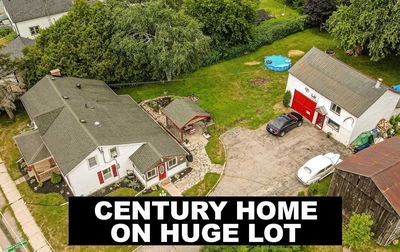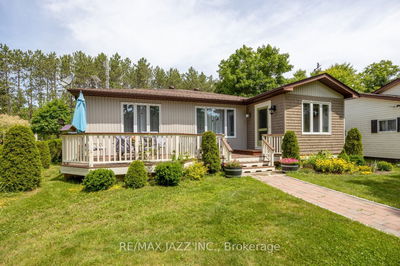This 3+2 Bedroom Side-Split Is Located On A Family Friendly Court In Solina. Features An Inground Pool, Finished Walkout Basement, 3/4 Acre Lot Size, Oversized 2.5 Car Garage, Mature Trees, And Is Serviced By Natural Gas. Main Floor Features Huge Open Concept Family Room, Newer Laminate Plank Flooring, Eat-In Kitchen With Quartz Counter Tops, Walkout To Rear Deck Overlooking Private Backyard, Dining Room With Double Doors, And A 3 Piece Bathroom. Upstairs Has 3 Good Sized Bedrooms With The Primary Bedroom Having A 4 Piece Semi-Ensuite. The Basement Features Above Grade Windows, Sliding Door Walkout, Wood Stove, Laminate Flooring, And Two More Bedrooms. The Backyard Has A Heated Inground Fibreglass Pool With Stone Patio, Raised Deck, And Lots Of Mature Trees. Only 10Mins To Walmart, Groceries, Home Depot, Etc. School Bus Picks Up On The Street. Front Door And Furnace Were Replaced In 2019. New Eavestrough Last Year. Only 2Km To The 407 On Ramps.
Property Features
- Date Listed: Tuesday, November 29, 2022
- Virtual Tour: View Virtual Tour for 2 Hillside Court
- City: Clarington
- Neighborhood: Rural Clarington
- Major Intersection: Concession 6 And Solina Rd
- Full Address: 2 Hillside Court, Clarington, L0B1J0, Ontario, Canada
- Kitchen: Quartz Counter
- Family Room: O/Looks Pool, Open Concept
- Living Room: Laminate, Open Concept
- Listing Brokerage: Comflex Realty Inc., Brokerage - Disclaimer: The information contained in this listing has not been verified by Comflex Realty Inc., Brokerage and should be verified by the buyer.







