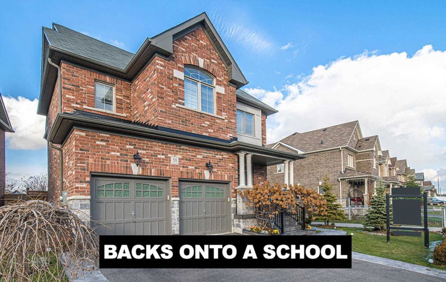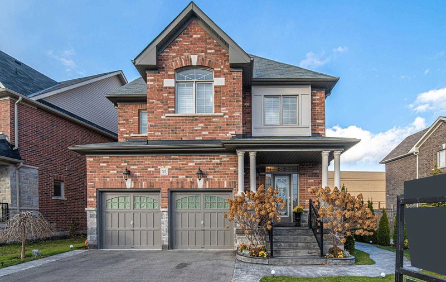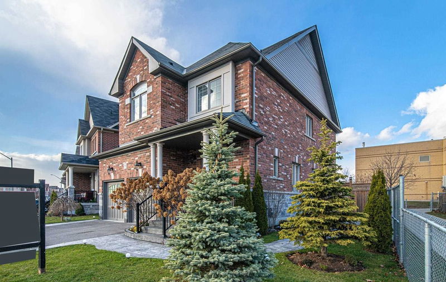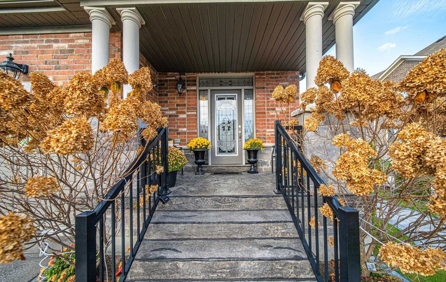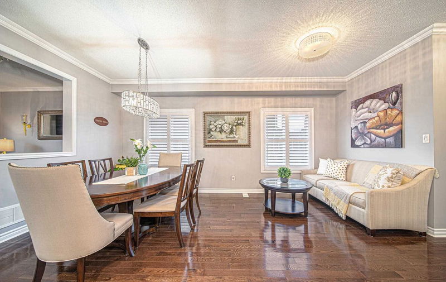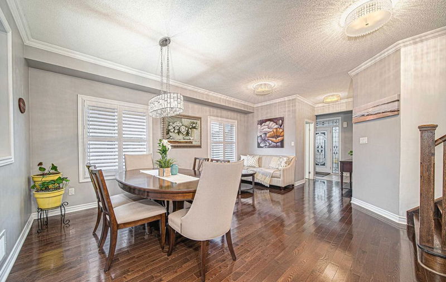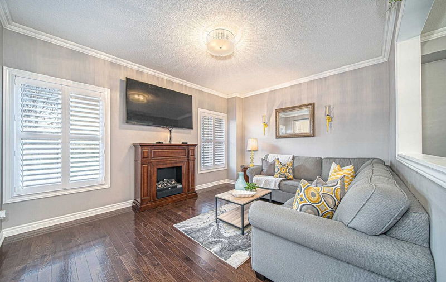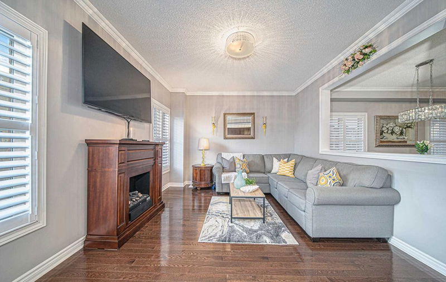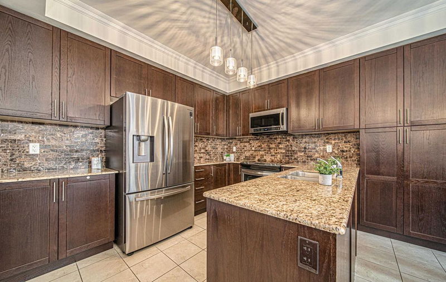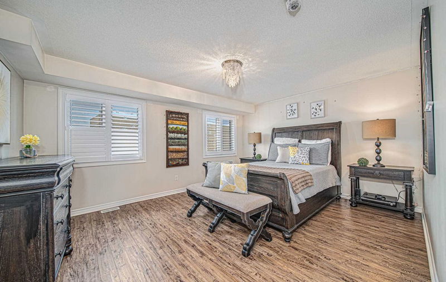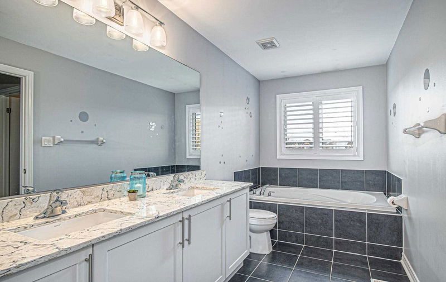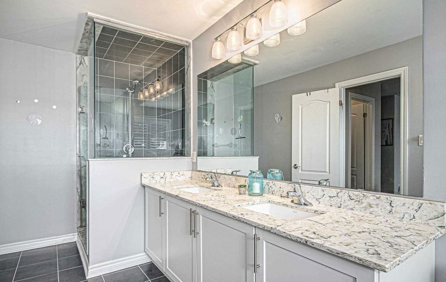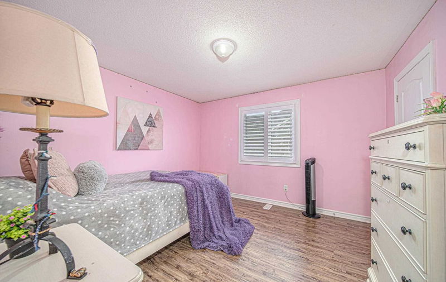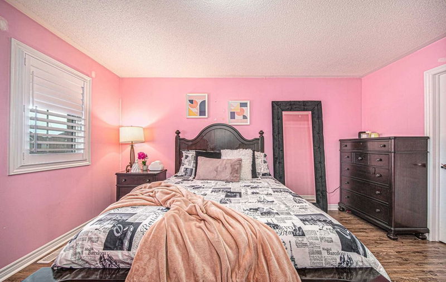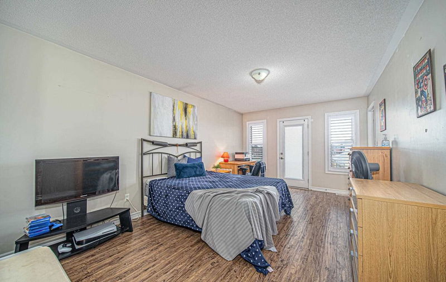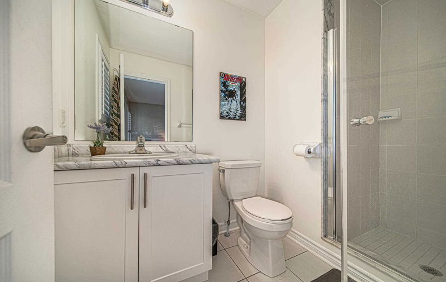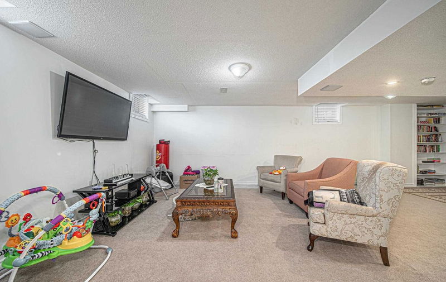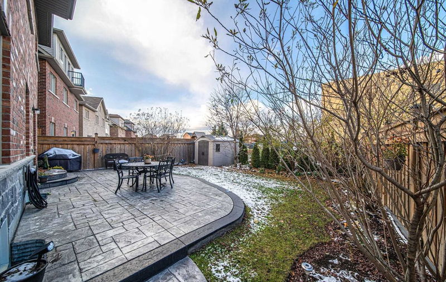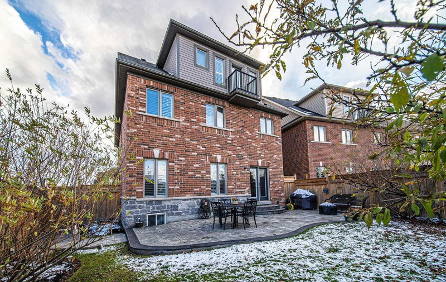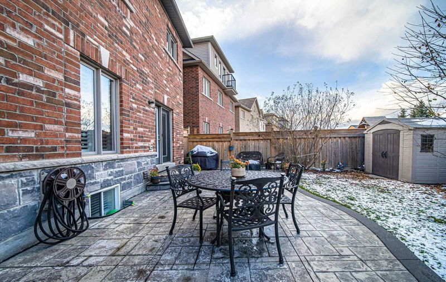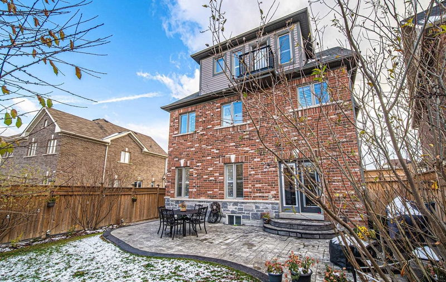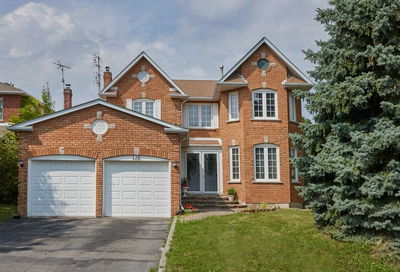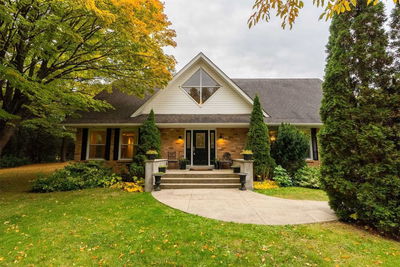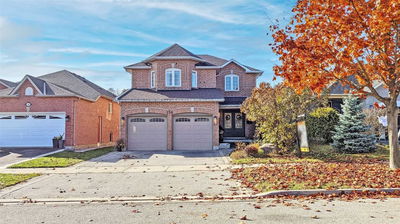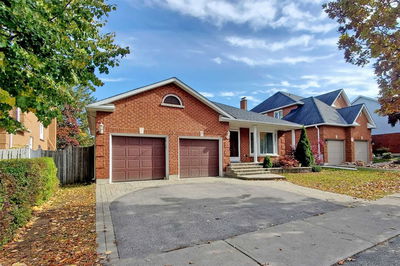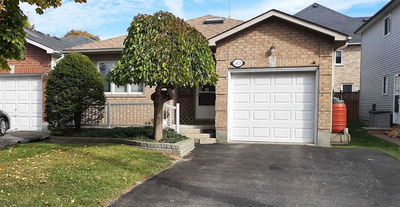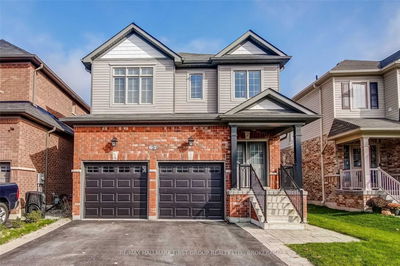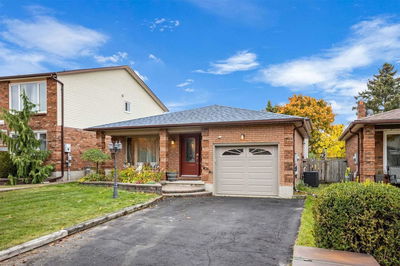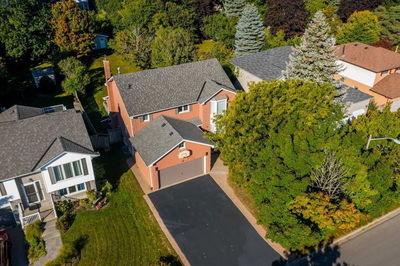Fantastic Detached 2 Storey Family Home Plus A Loft In Highly Sought After Courtice Neighbourhood Backs Onto A School And Has A Path Directly Right Beside The House. The Main Floor Of This Lovely Property Features 9 Ft Ceilings, Hardwood Flooring, Open Concept Living Rm & Dining With Crown Moulding, California Shutters Throughout, Eat-In Kitchen With Backsplash & Lots Of Cabinetry & Breakfast Area With Walk-Out To Patio. The Upper Level Bedrooms Have Laminate Floors Including The Primary Bedroom With 5 Pc Ensuite Bath, And His & Hers Walk-In Closets. The 3rd Level Loft Features 3 Pc Bath, Closet And A Walk-Out To Balcony. Beautiful Front Yard With Pressed Concrete Landscaping Which Wraps Around To The Private Fenced Backyard With Custom Stone Interlock Patio And Garden. Basement Is Partially Finished Dry Walled But No Flooring Features Rec Room, Exercise Area, Above Grade Windows, Pot Lights And 3 Pc Bath With Walk-In Shower.
Property Features
- Date Listed: Thursday, December 01, 2022
- Virtual Tour: View Virtual Tour for 58 Cale Avenue
- City: Clarington
- Neighborhood: Courtice
- Major Intersection: Bloor / Prestonvale
- Full Address: 58 Cale Avenue, Clarington, L1E0H4, Ontario, Canada
- Living Room: Open Concept, Crown Moulding, California Shutters
- Kitchen: Backsplash, Granite Counter, Crown Moulding
- Family Room: Hardwood Floor, Crown Moulding, California Shutters
- Listing Brokerage: Keller Williams Energy Lepp Group Real Estate, Brokerage - Disclaimer: The information contained in this listing has not been verified by Keller Williams Energy Lepp Group Real Estate, Brokerage and should be verified by the buyer.

