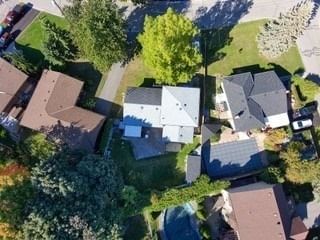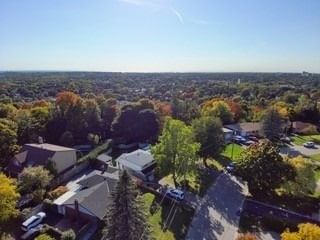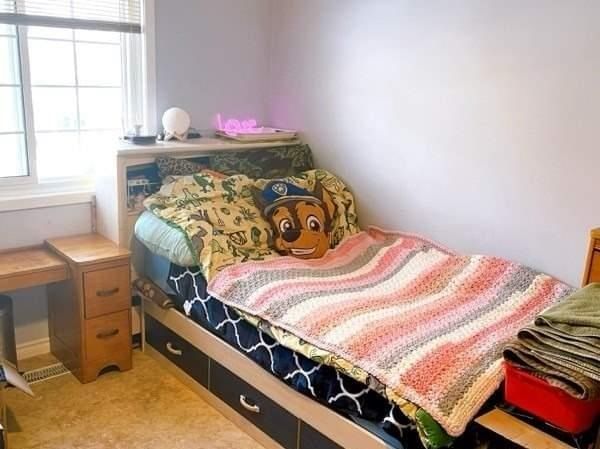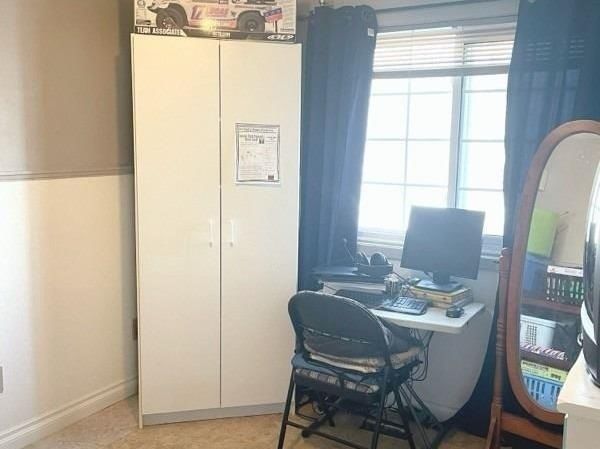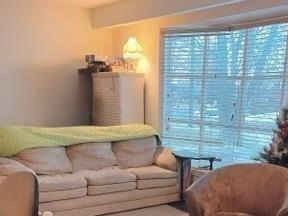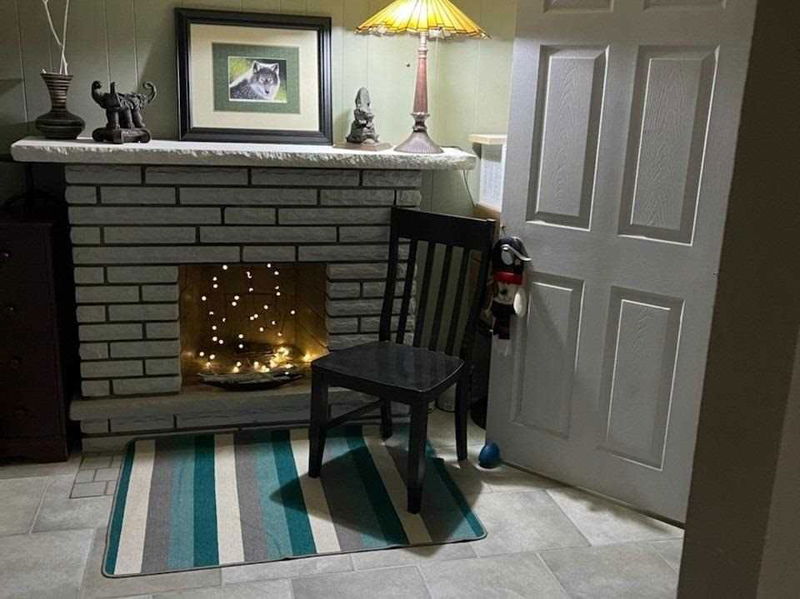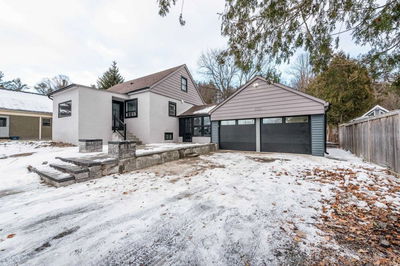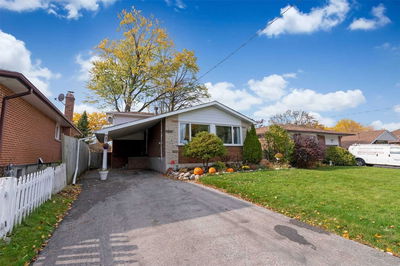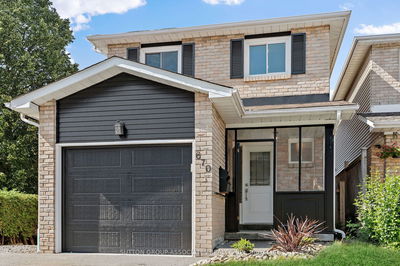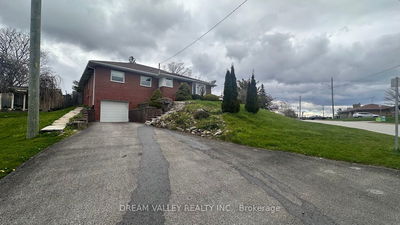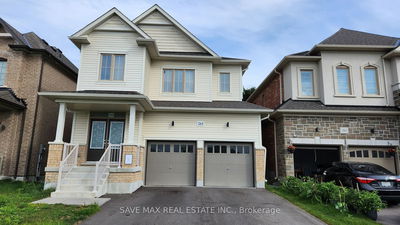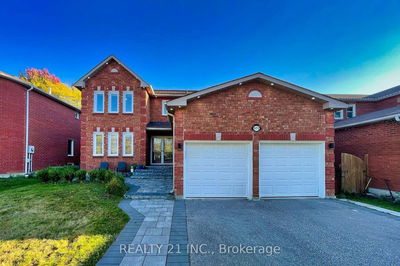Bigger Than It Looks! Loads Of Potential In This Detached Sidesplit Situated On A 56' Wide Lot In A Highly Desired Mature, Tree Lined, Quiet Crescent In Oshawa That Backs Onto Ravine!!! Close To Schools, Park's, Shopping & More! Perfect For Young Families. Live Upstairs & Rent Out The In Law Suite With Sep Side Entrance! Or Bring Along Your Aging Parents. Plenty Of Room For The Whole Family Offering A Main Floor Self Contained Nanny Suite Complete With 3 Pcs Bathroom, X-Large Bedroom W/Above Grade Windows, Kitchenette, Huge Family Room & Sitting Area. Gorgeous Backyard W/Massive Deck & 2 Shed's All Overlooking Beautiful Green Space/Ravine. Loads Of Parking & Multiple Storage Areas!
Property Features
- Date Listed: Monday, December 19, 2022
- City: Oshawa
- Neighborhood: Donevan
- Major Intersection: Athabasca & Labrador
- Full Address: 1157 Wakefield Crescent, Oshawa, L1H1V8, Ontario, Canada
- Kitchen: B/I Dishwasher, Sliding Doors
- Living Room: Laminate, Picture Window
- Kitchen: O/Looks Family
- Family Room: Side Door, O/Looks Backyard, Broadloom
- Listing Brokerage: Royal Lepage Terrequity Realty, Brokerage - Disclaimer: The information contained in this listing has not been verified by Royal Lepage Terrequity Realty, Brokerage and should be verified by the buyer.


