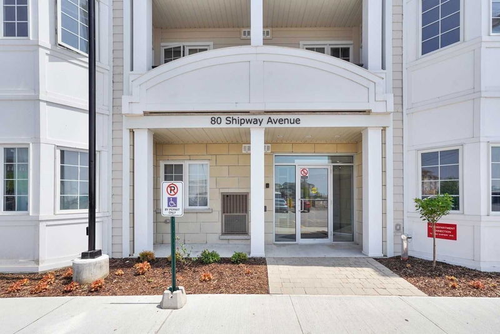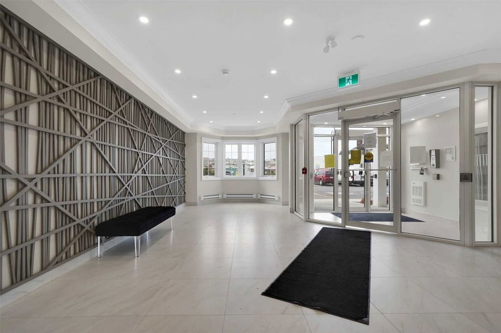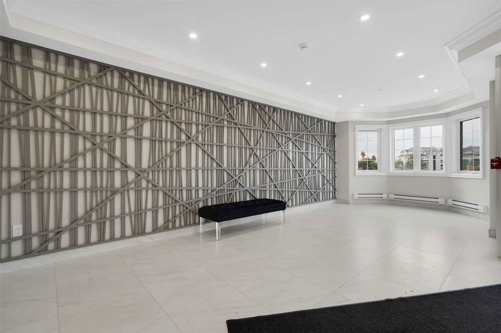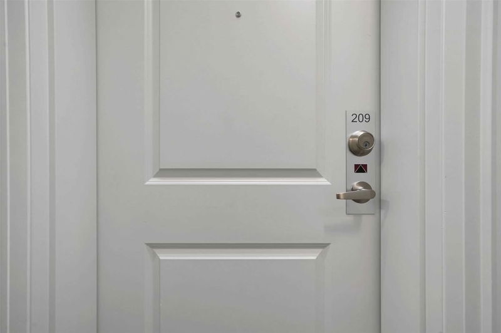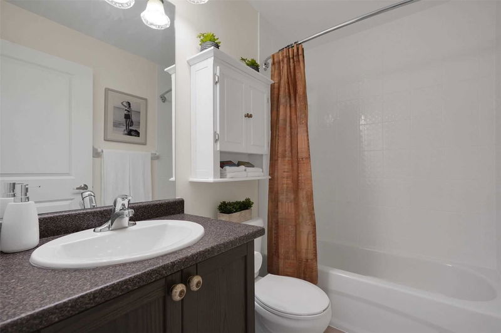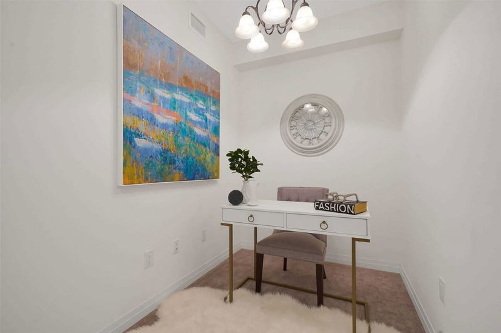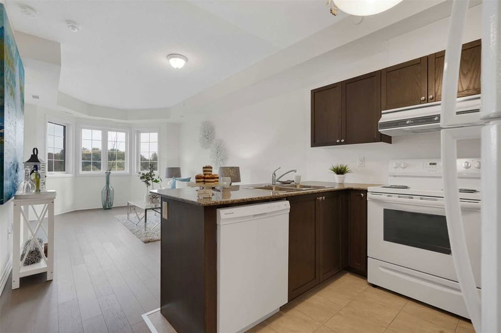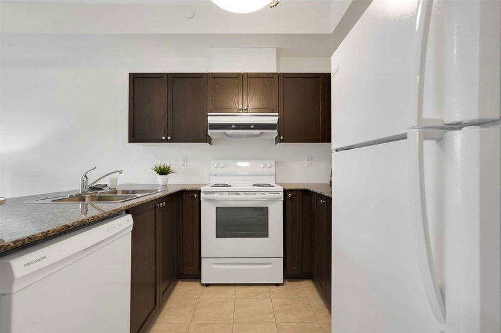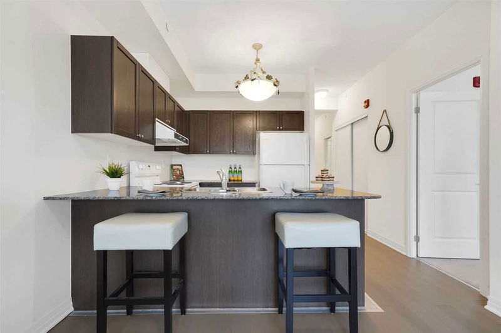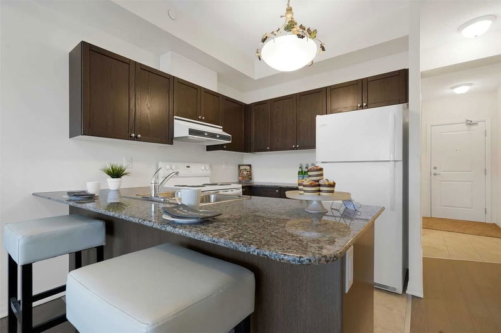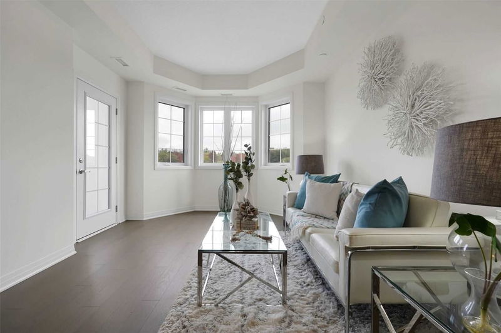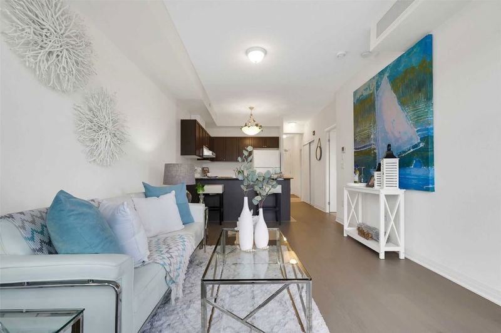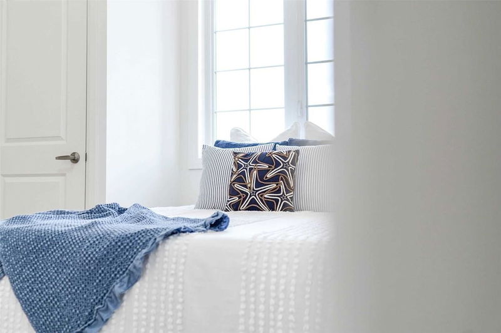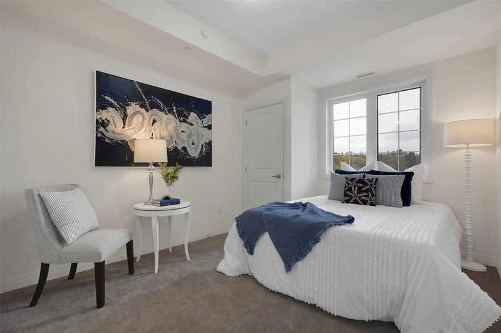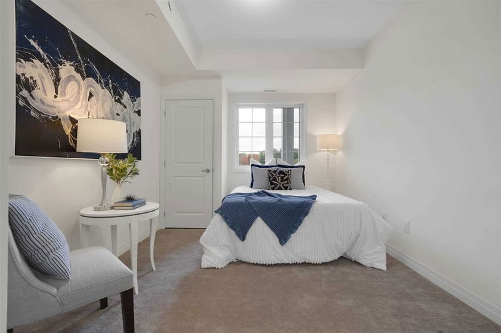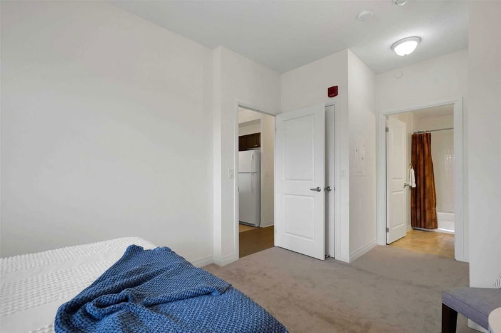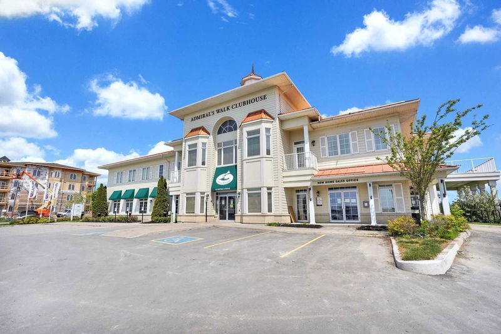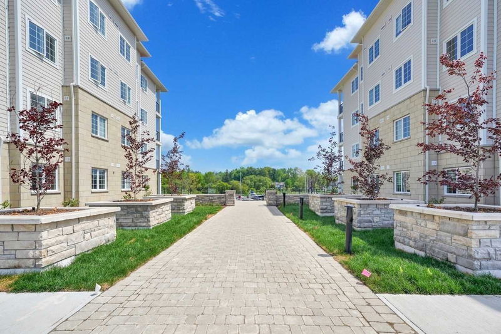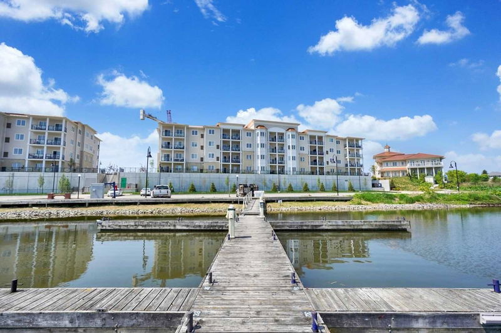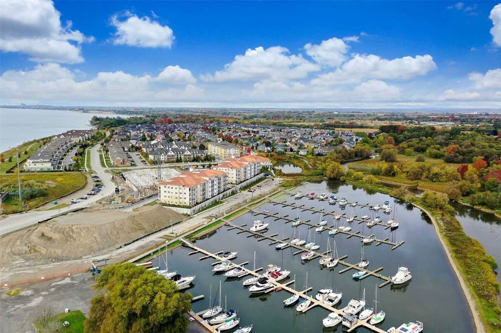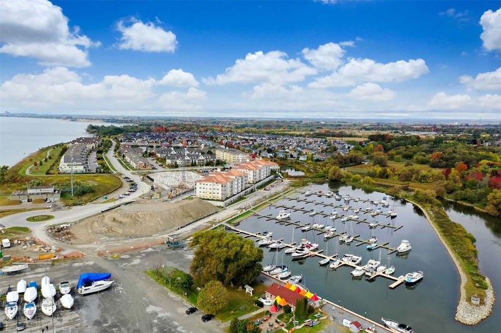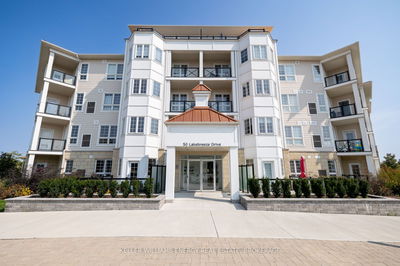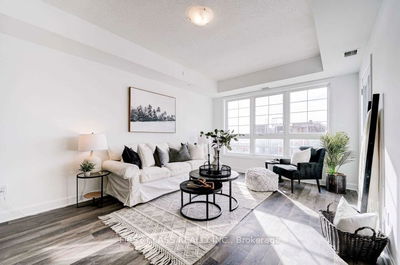Calling All First Time Buyers, Downsizers, Investors! Enjoy The Waterfront Lifestyle Without The Hassle & All The Maintenance. This Lovely 1 Bed, 2 Bath 749 Sq. Ft Cameron Model Boosts A Bright Open Concept Floor Plan W/Upgraded Granite Counters + Breakfast Bar, Living/Dining Room W/Upgraded Flooring & W/O To Balcony W/East Facing Views Of Marina & Lake. Spacious Master O/L Marina & Lake W/Upgraded Carpet & 3 Pc Ensuite, Small Den Perfect For Home.
Property Features
- Date Listed: Monday, January 02, 2023
- City: Clarington
- Neighborhood: Newcastle
- Major Intersection: Shipway Ave & Lakebreeze Drive
- Full Address: 209-80 Shipway Avenue, Clarington, L1B0V8, Ontario, Canada
- Kitchen: Open Concept, Granite Counter, Breakfast Bar
- Living Room: Open Concept, Combined W/Kitchen, W/O To Balcony
- Listing Brokerage: Re/Max Rouge River Realty Ltd., Brokerage - Disclaimer: The information contained in this listing has not been verified by Re/Max Rouge River Realty Ltd., Brokerage and should be verified by the buyer.


