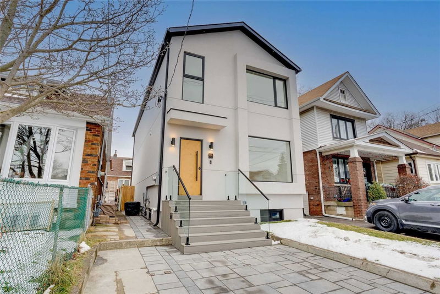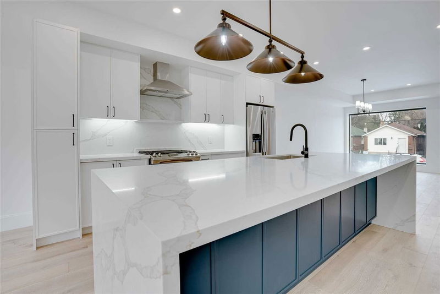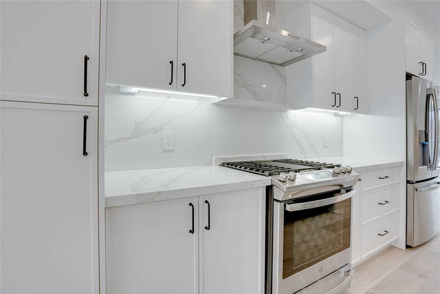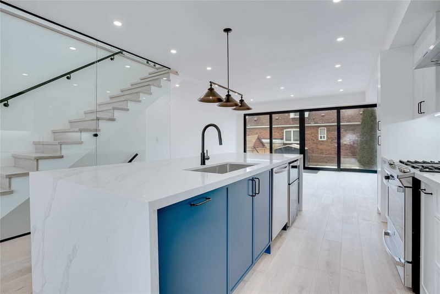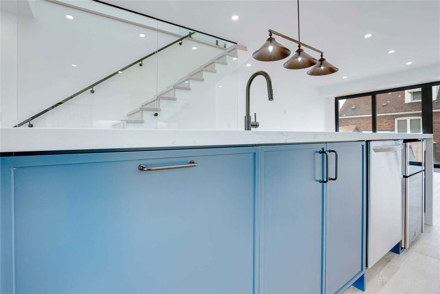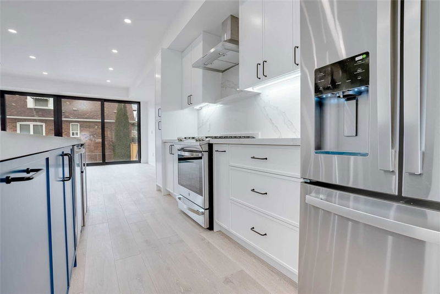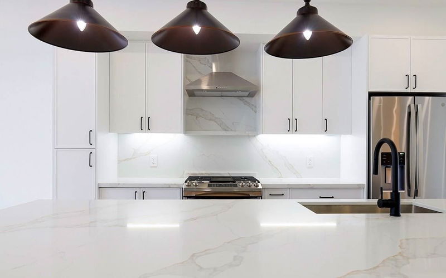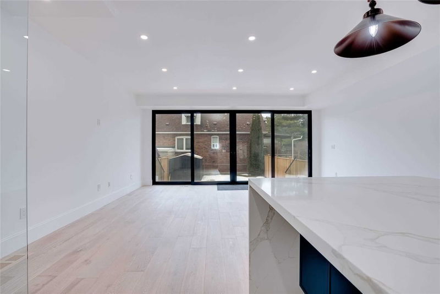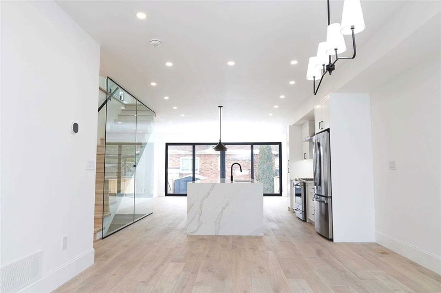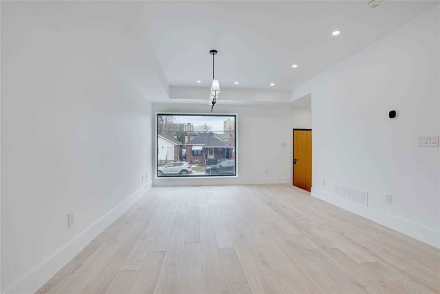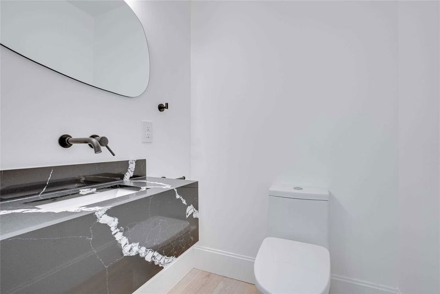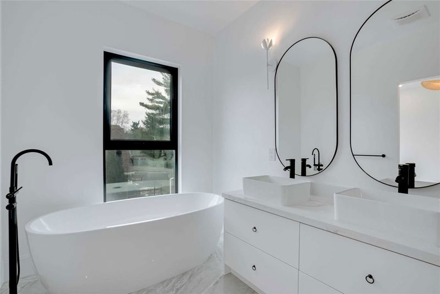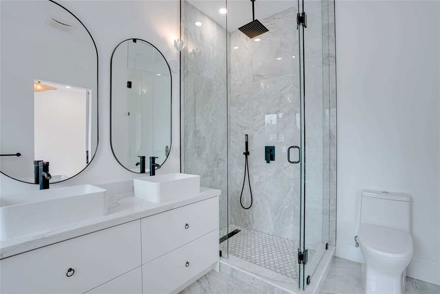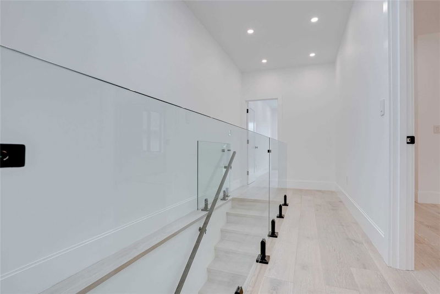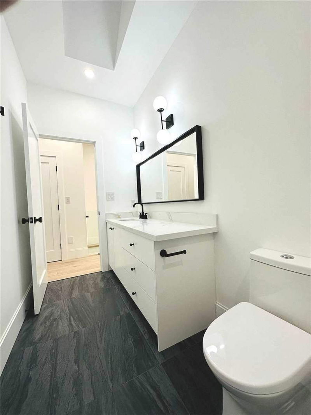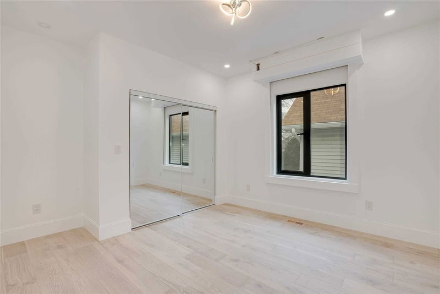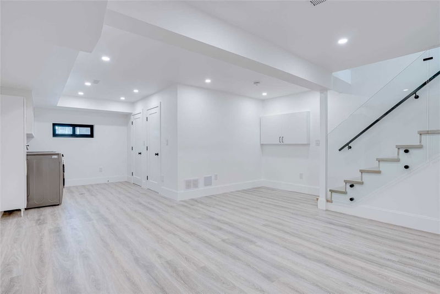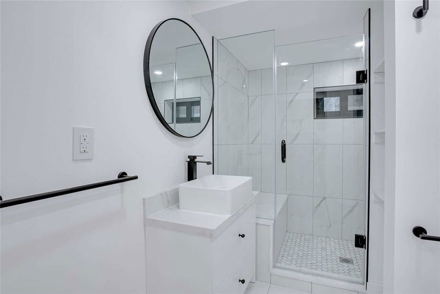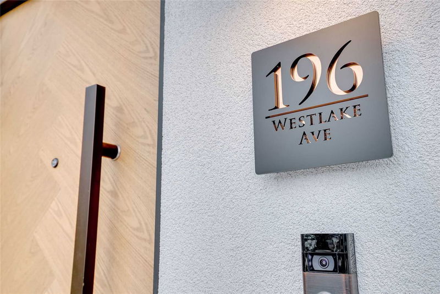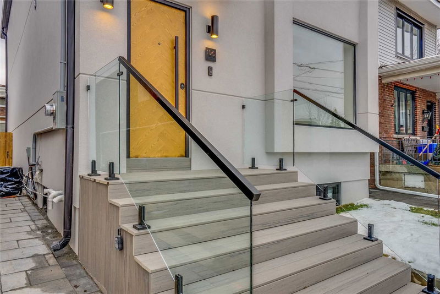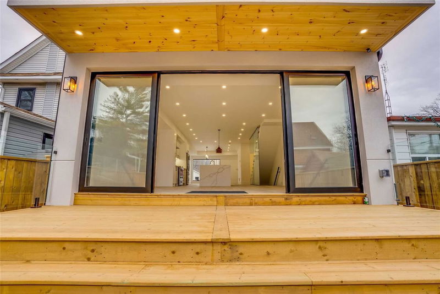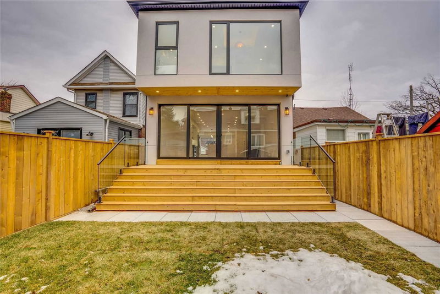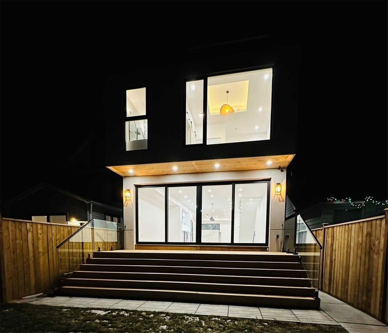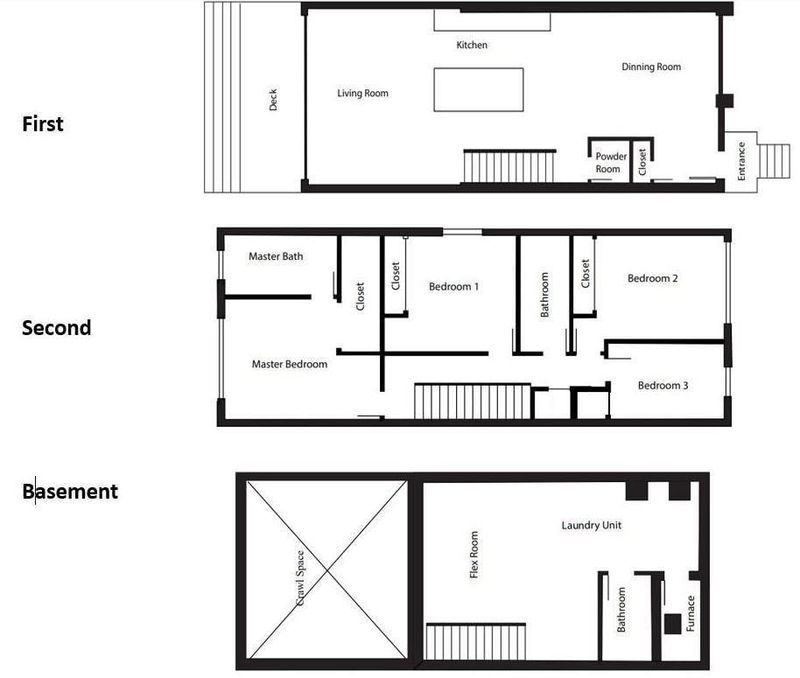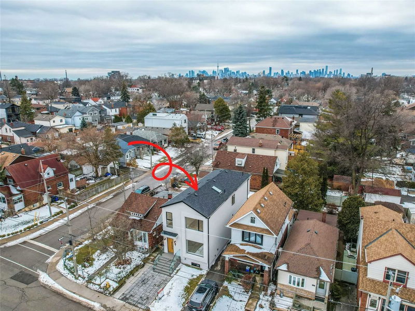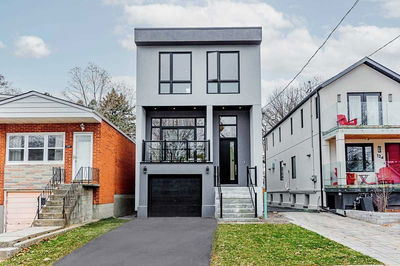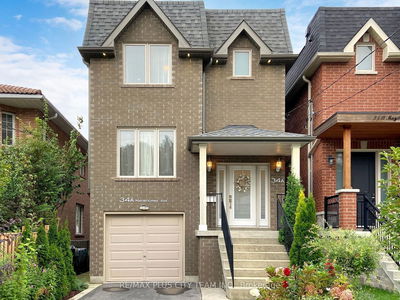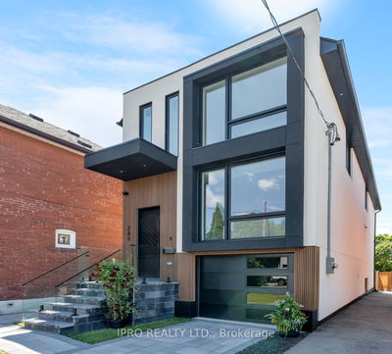Modern Detached Home Located In Prime East York Neighbourhood Filled With Light, Masterfully Crafted, Beautifully Designed And Laid Out! Conveniently Located With Short Distance To Ttc, Schools, Few Minutes Drive To The Beaches! This Fantastic Residence Features: Open Concept Living With Walkout To Backyard, 9 Ft Ceilings For First/Second Floor, Chef's Kitchen With 10X4.5 Ft Waterfall Island, Large Breakfast Area, Picture Frame Windows, Custom Glass Work, Hardwood Floors Throughout & Modern Finishes! 2 Sky Lights, Night Vision Security Cameras, Led Customizable Pot Lights Throughout, Custom Light Fixtures, Large Master Bedroom With Spa Like Ensuite & Walk-In Closet. Basement Is Finished ...A Must See!
Property Features
- Date Listed: Monday, January 02, 2023
- Virtual Tour: View Virtual Tour for 196 Westlake Avenue
- City: Toronto
- Neighborhood: Woodbine-Lumsden
- Full Address: 196 Westlake Avenue, Toronto, M4C 4S7, Ontario, Canada
- Living Room: W/O To Deck, Hardwood Floor, Combined W/Kitchen
- Kitchen: Stainless Steel Appl, Stone Counter, Breakfast Bar
- Listing Brokerage: Ipro Realty Ltd., Brokerage - Disclaimer: The information contained in this listing has not been verified by Ipro Realty Ltd., Brokerage and should be verified by the buyer.

