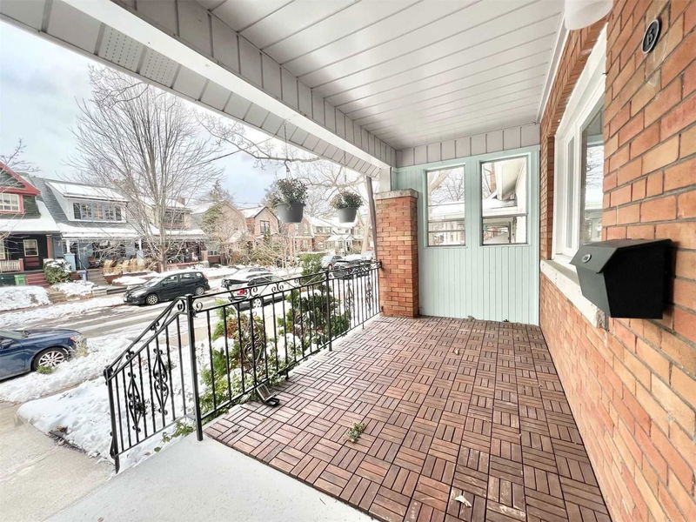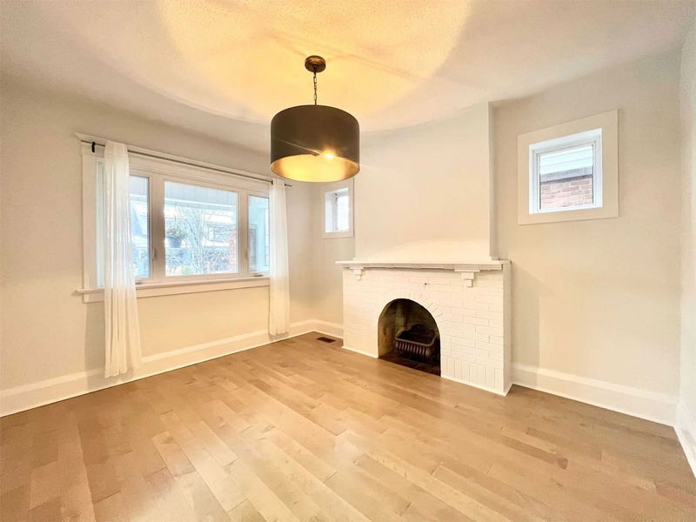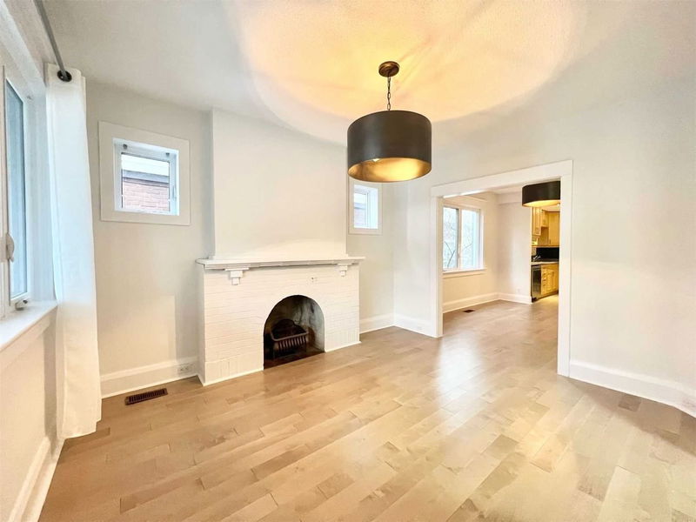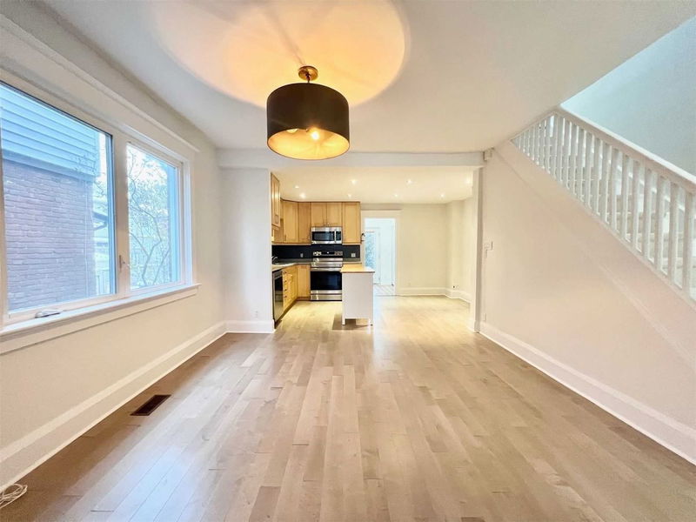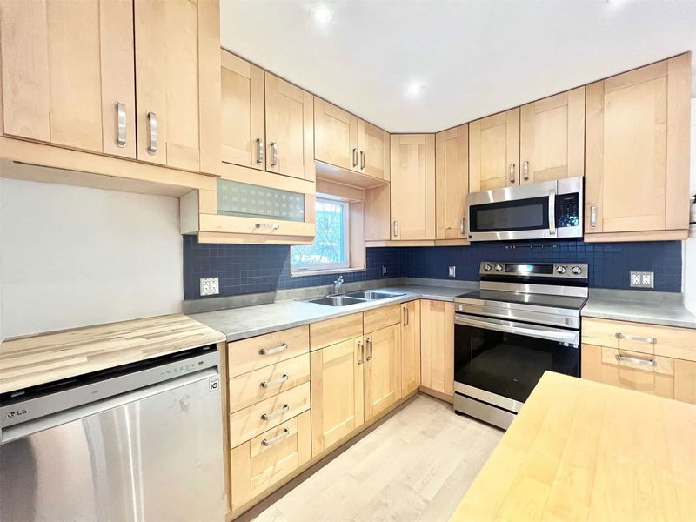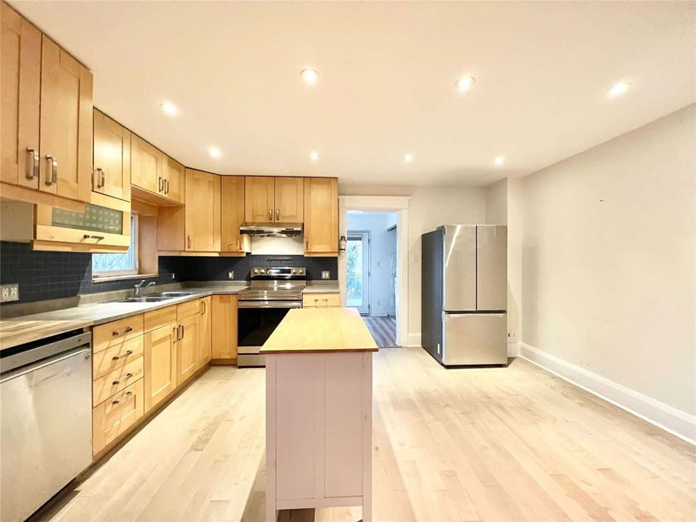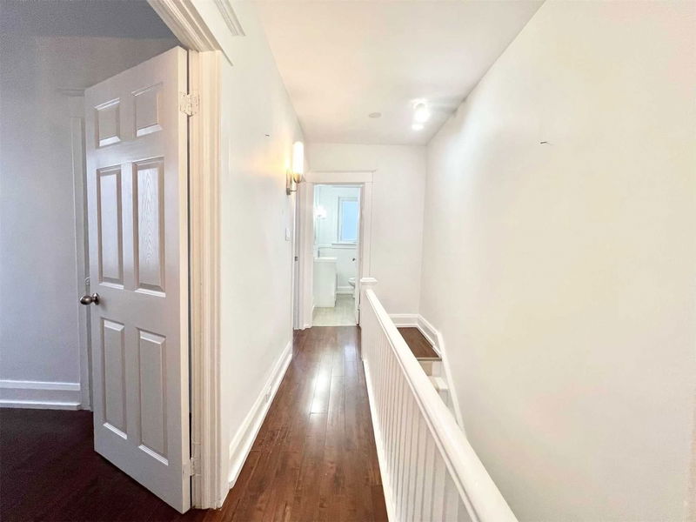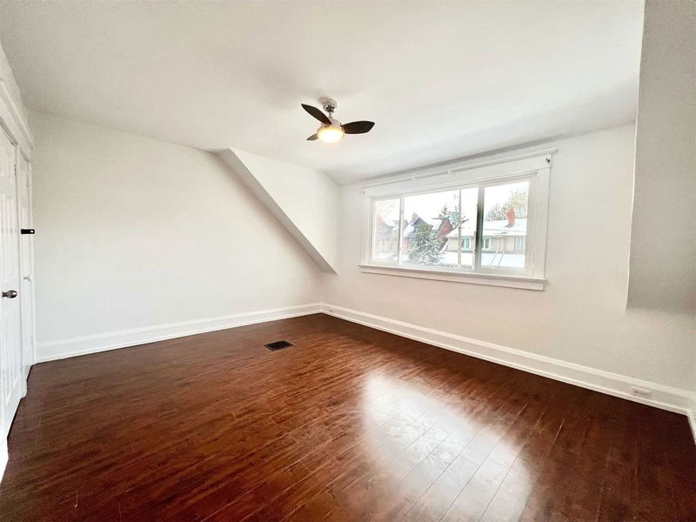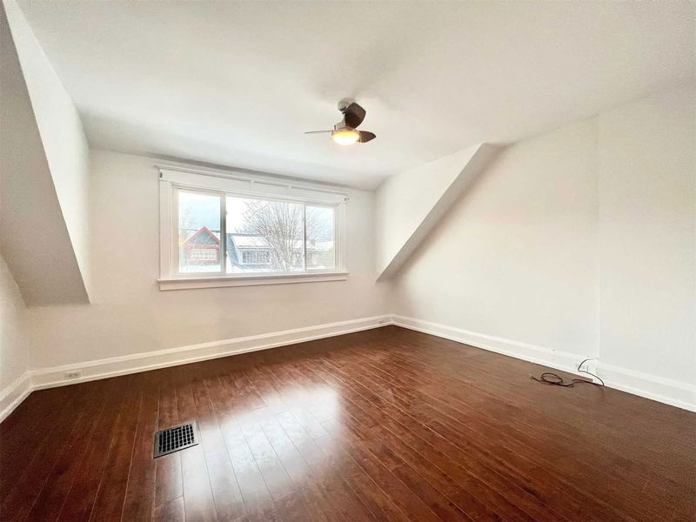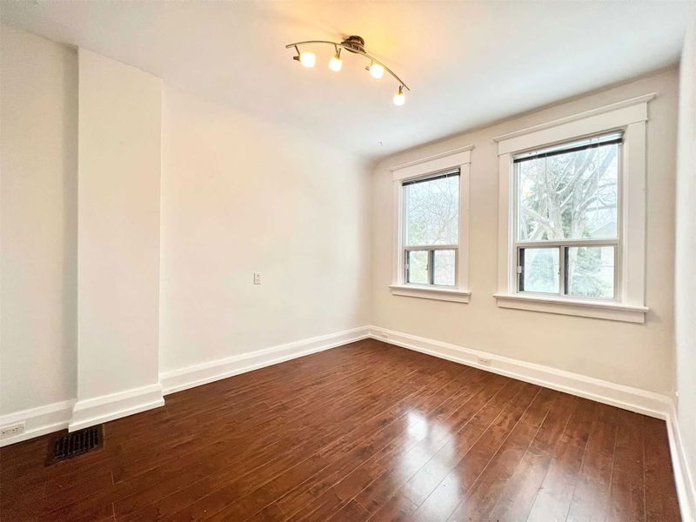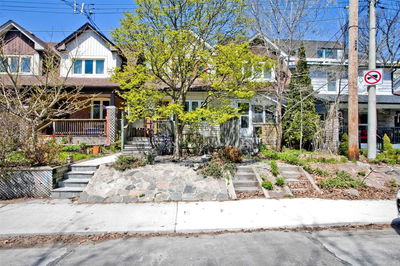Walking Distance To Woodbine Subway & Shops, Cafes & Amenities On The Danforth! Updated 3 Bedroom Home With Parking & En-Suite Laundry, On The Main & 2nd Floor Of This Home. Situated On A Pretty Tree-Lined Street And Features A Large, Open Concept, Updated Eat-In Kitchen With Brand New Appliances, 2 Full Bathrooms (Main Floor Bathroom Is Fully Renovated), Big Picturesque Windows, An Expandable Main Floor For All Your Gatherings And Entertainment, Hardwood Floors On The Main Floor & Laminate Floors On The 2nd Floor, 3 Generous Sized Bedrooms, And A Mud Room Area With Your Own Laundry Area, Which Walks Out To Porch And Yard. Walking Distance To 3 Parks - Oakcrest Parkette, East Lynn Park And Stephenson Park. Immediate Occupancy Available.
Property Features
- Date Listed: Tuesday, January 03, 2023
- City: Toronto
- Neighborhood: East End-Danforth
- Major Intersection: Danforth & Woodbine
- Full Address: 1st/2nd-15 Keystone Avenue, Toronto, M4C 1G9, Ontario, Canada
- Living Room: Hardwood Floor, Open Concept
- Kitchen: Hardwood Floor
- Listing Brokerage: Re/Max West Realty Inc., Brokerage - Disclaimer: The information contained in this listing has not been verified by Re/Max West Realty Inc., Brokerage and should be verified by the buyer.


