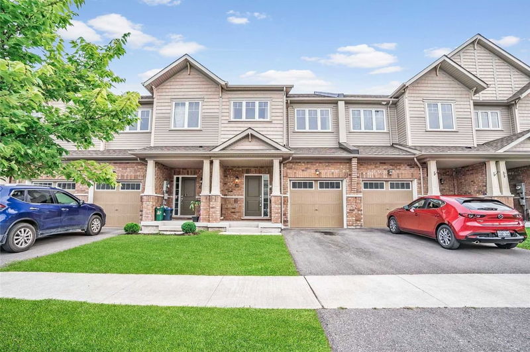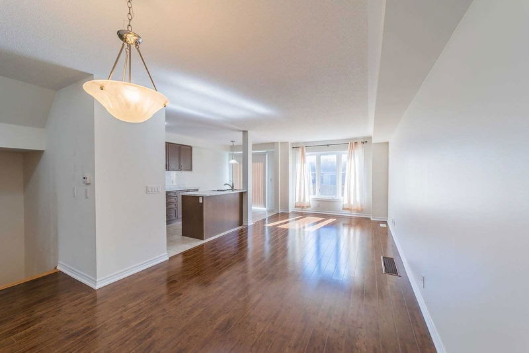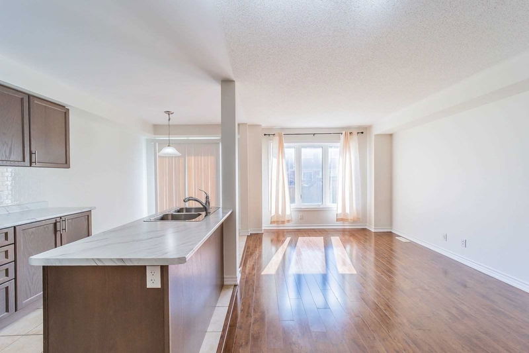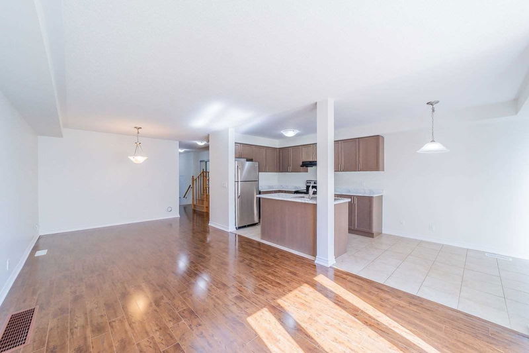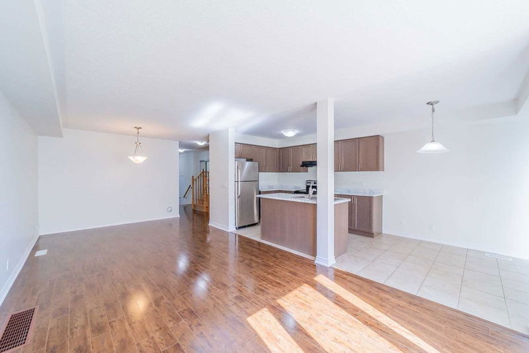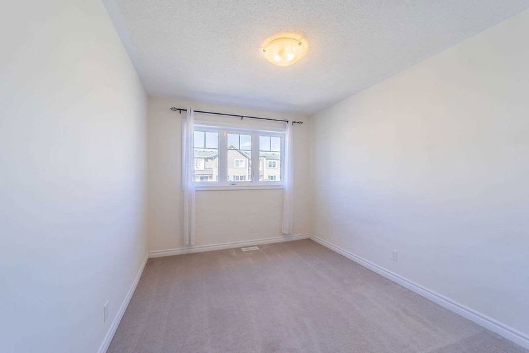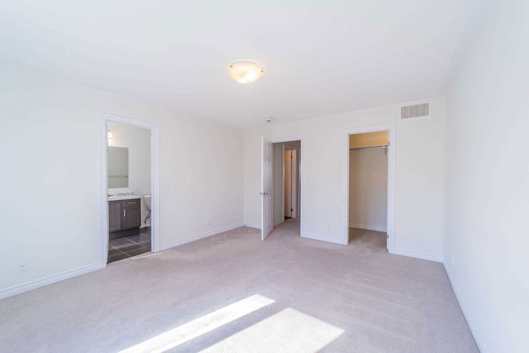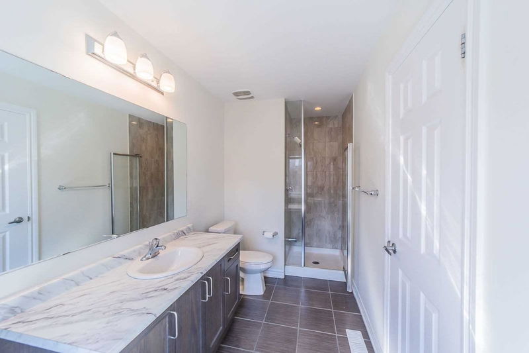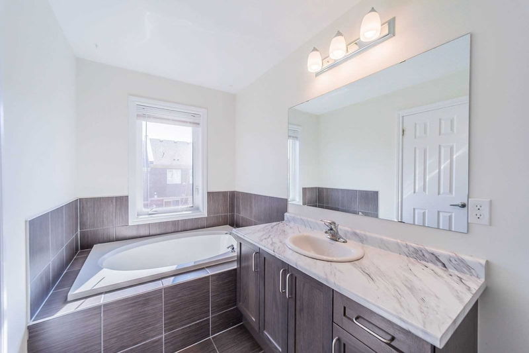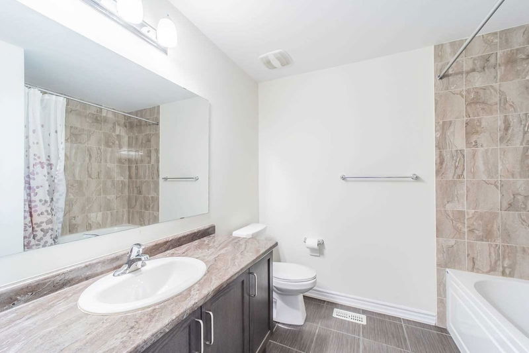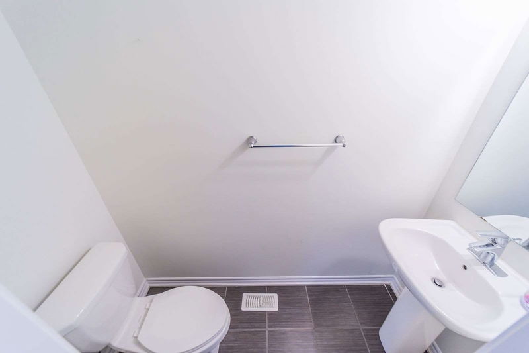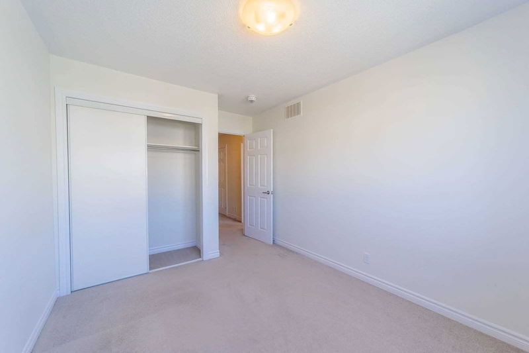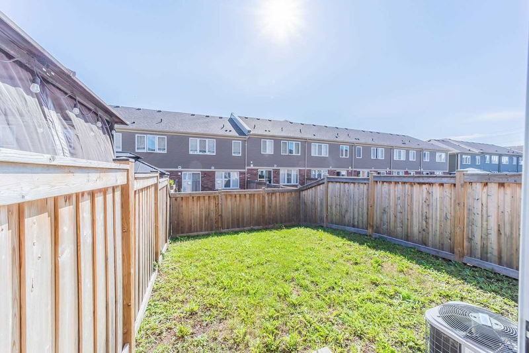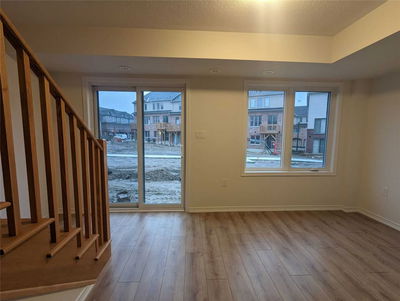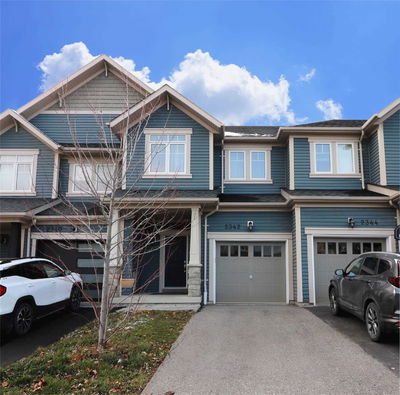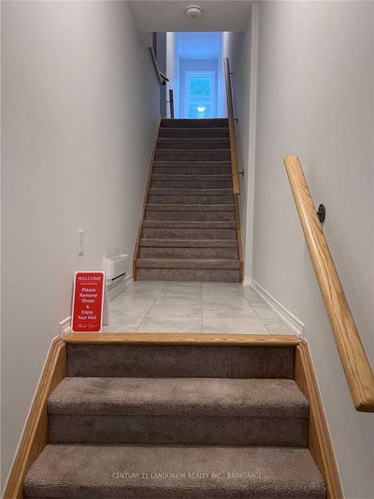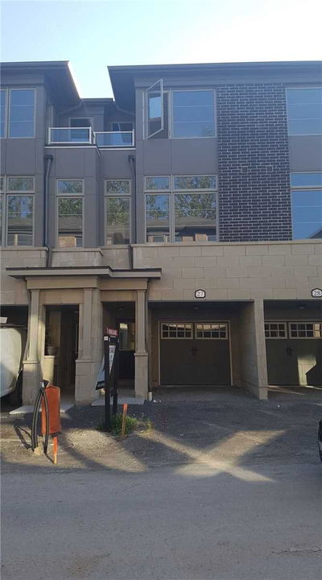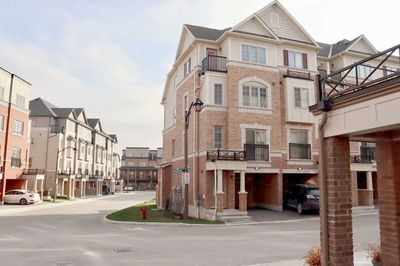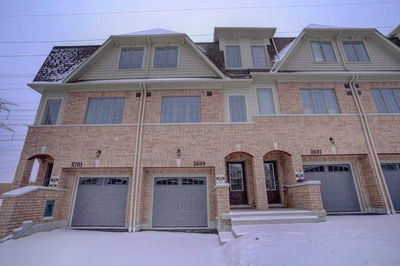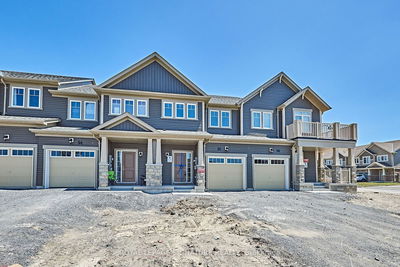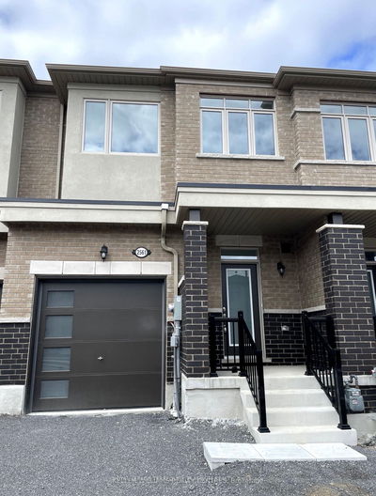Stunning 3 Br + Finished Basement Freehold Townhouse In Highly Sought After Windfield Community. Stunning Open Concept Floor Plan, Spacious Dining Room, Modern Kitchen With S/S Appliances, And W/O To Fenced Yard. 3 Large Bedrooms, Master Walk-In Closet, 4 Piece Ensuite With Soaker Tub/Sep Shower. Separate Garage Entrance & No Sidewalk.
Property Features
- Date Listed: Saturday, January 07, 2023
- City: Oshawa
- Neighborhood: Windfields
- Major Intersection: Simcoe St N & Britannia Ave
- Full Address: 65 Nearco Crescent, Oshawa, L1L 0J4, Ontario, Canada
- Living Room: Combined W/Dining, Laminate
- Kitchen: Stainless Steel Appl, Ceramic Floor
- Listing Brokerage: Royal Lepage Ignite Realty, Brokerage - Disclaimer: The information contained in this listing has not been verified by Royal Lepage Ignite Realty, Brokerage and should be verified by the buyer.

