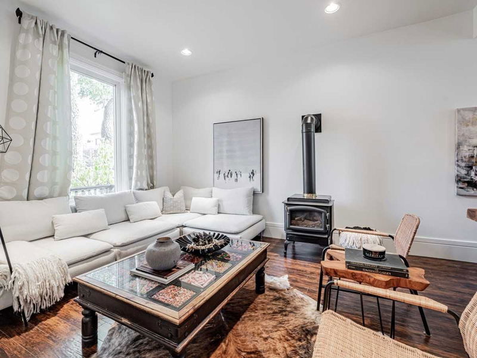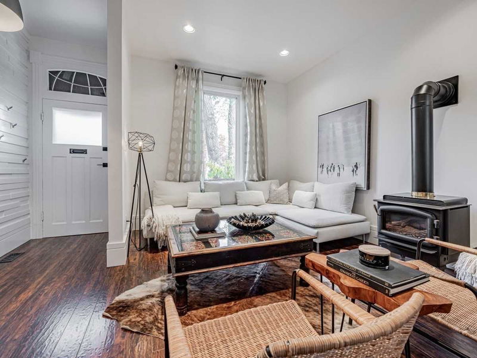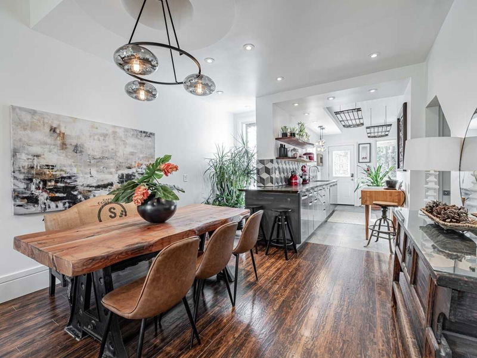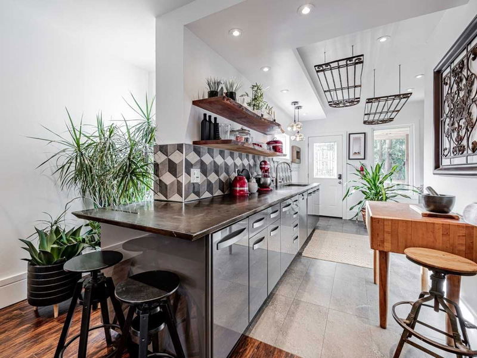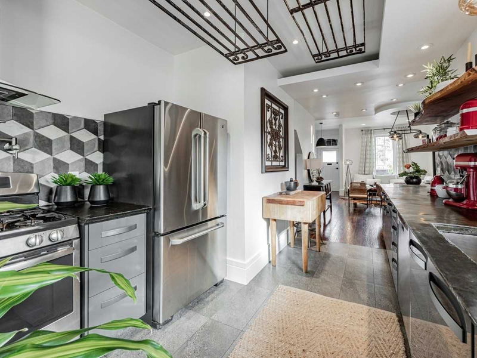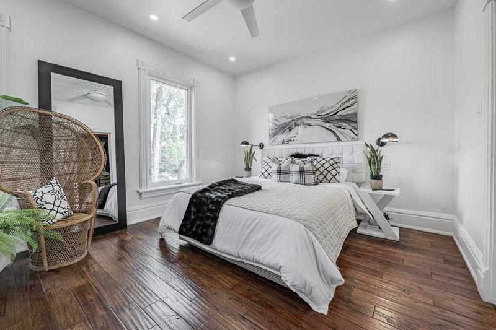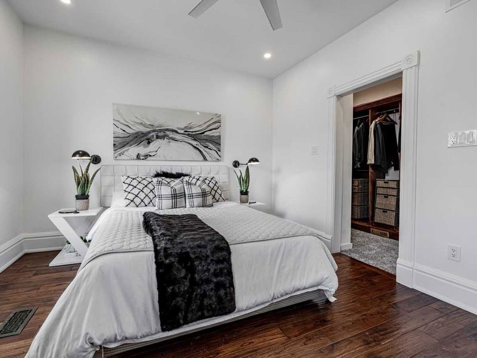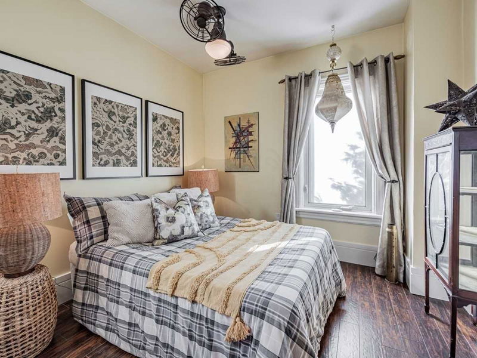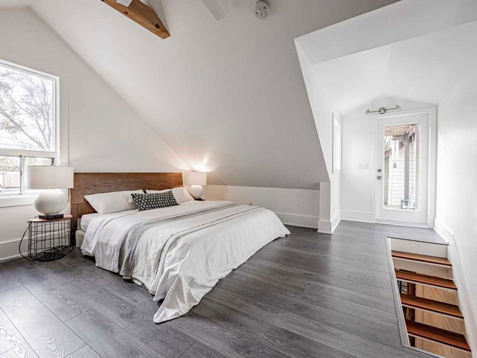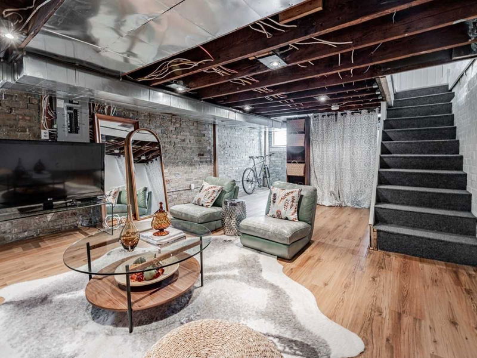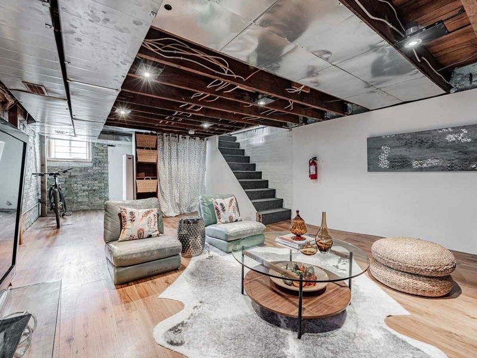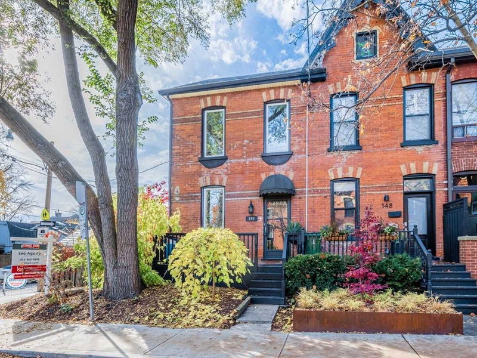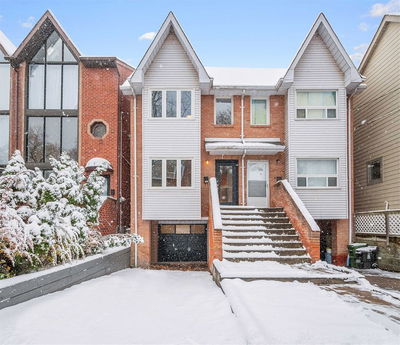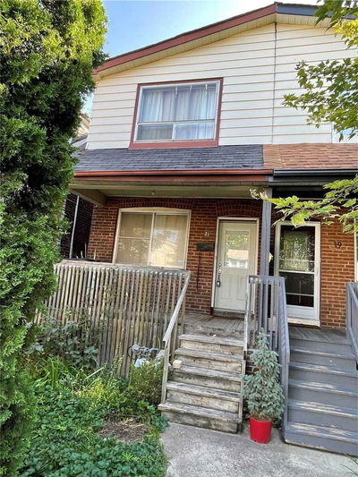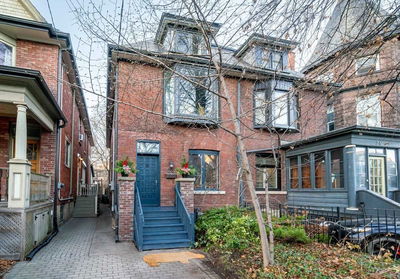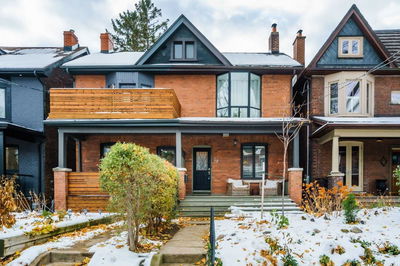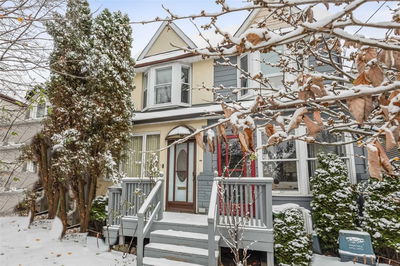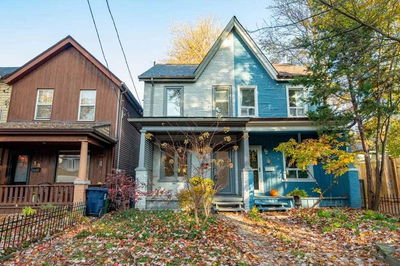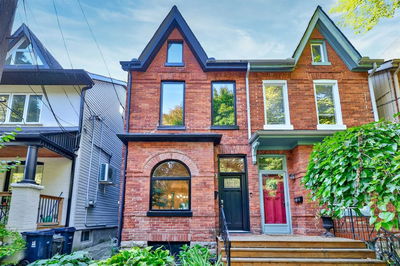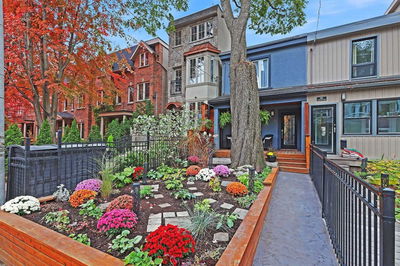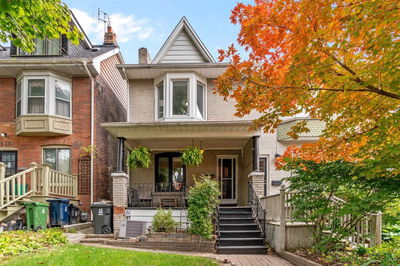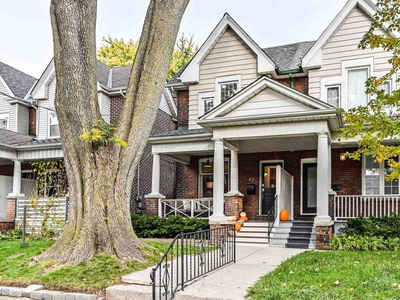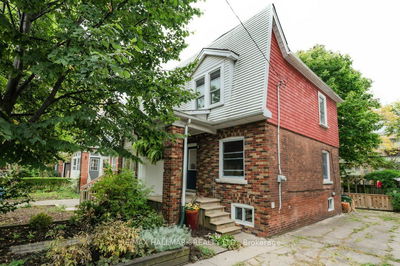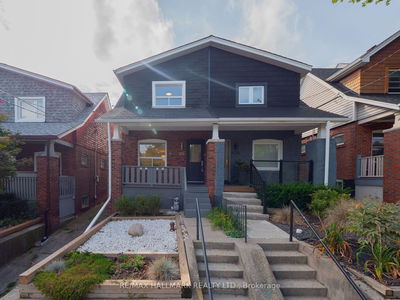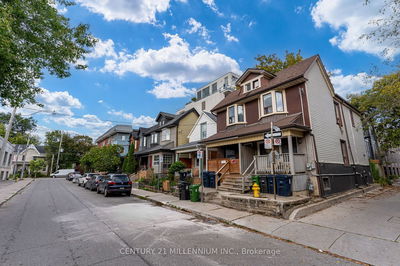2.5 Storey Renovated Victorian On De Grassi St In The Heart Of Riverdale/Leslieville. Walking Distance To Everything. Offers 4 Car Parking & Exceptionally Large Sun Filled Gardener's Yard. Renovated Bright Interior W 10Ft Ceilings, Custom Accent Wall & Ceiling, Gas Fireplace, Hard Wood Floors, A Chef's Kitchen W Breakfast Bar, Gas Stove, Antique Egyptian Gate Potracks & Black Cherry Floating Shelves. 3 Large Bright Bedrooms. The Primary W High Ceilings, Large Sun Filling Windows, Custom Wardrobe, & Large Walk-In Closet. 3 Floor Loft Is Flooded With Sunlight, Perfect For Home Office, Gym Or Bedroom W Walkout To A South Facing Terrace. Basement Offers A Cozy Living Space & Laundry Area. Close To All Amenities & Shops, Restaurants, Bars, Coffee Shops, Parks, Trails, Sought After School District, The Downtown Core, Dvp, 24 Ttc. Perfect Home For Home Office Or Business W Easy Private Parking.
Property Features
- Date Listed: Wednesday, January 11, 2023
- City: Toronto
- Neighborhood: South Riverdale
- Major Intersection: De Grassi St. & Dundas St. E.
- Living Room: Gas Fireplace, Large Window, Hardwood Floor
- Kitchen: Breakfast Bar, Stainless Steel Appl, W/O To Yard
- Family Room: Lower
- Listing Brokerage: Keller Williams Advantage Realty, Brokerage - Disclaimer: The information contained in this listing has not been verified by Keller Williams Advantage Realty, Brokerage and should be verified by the buyer.



