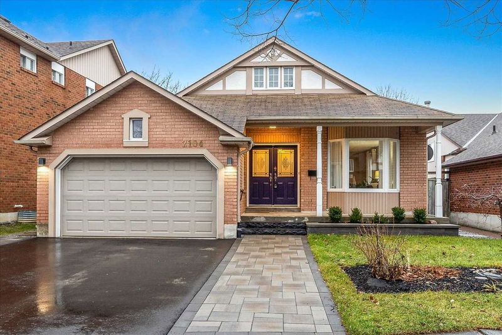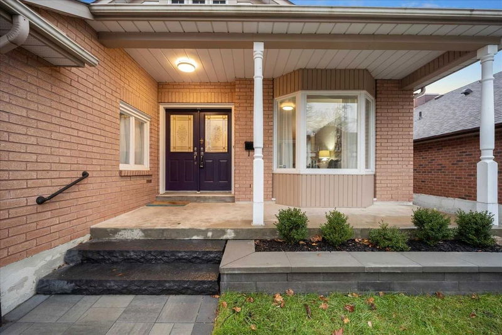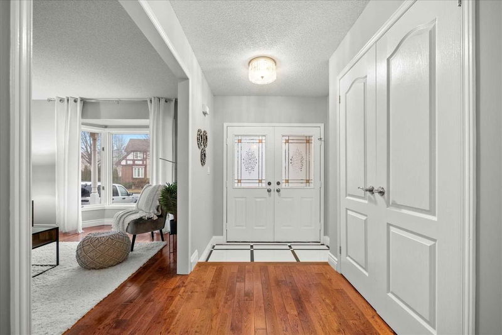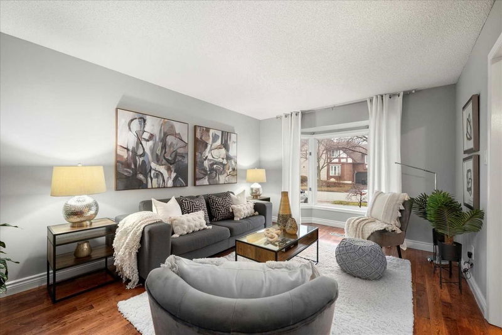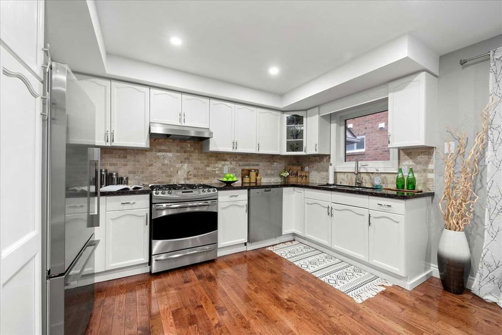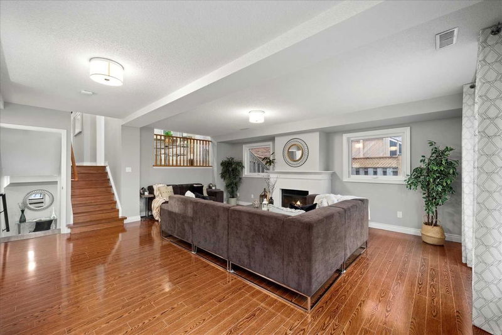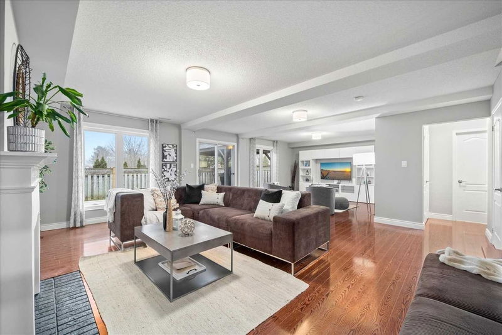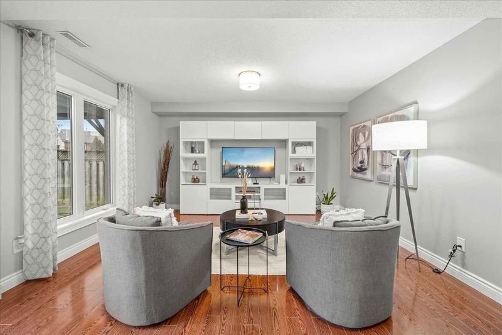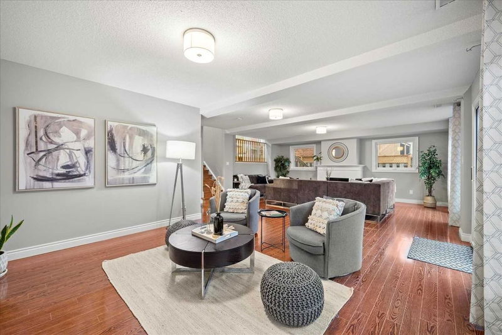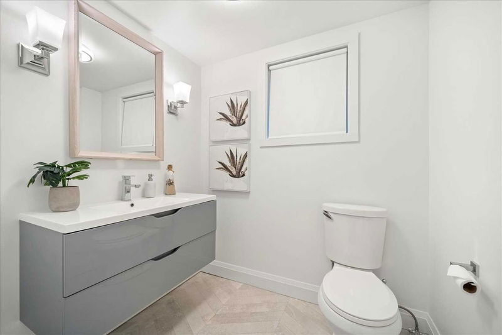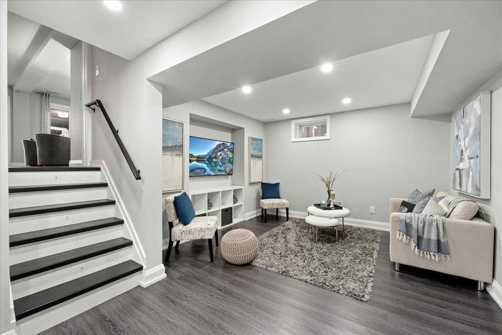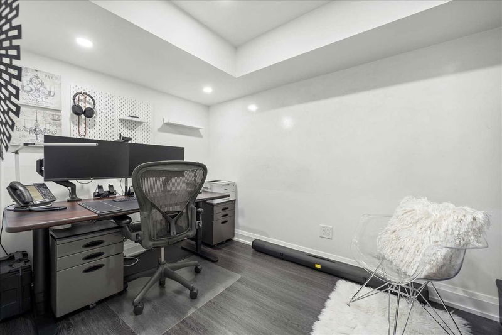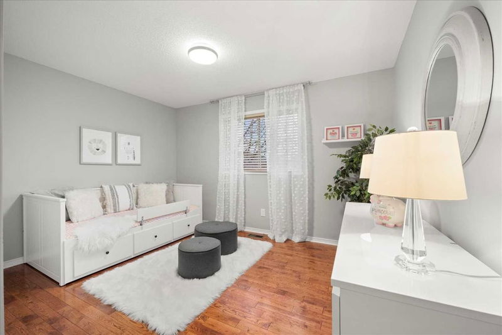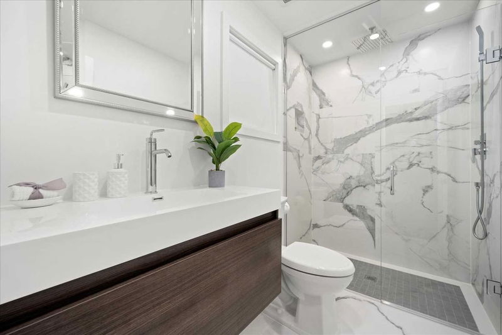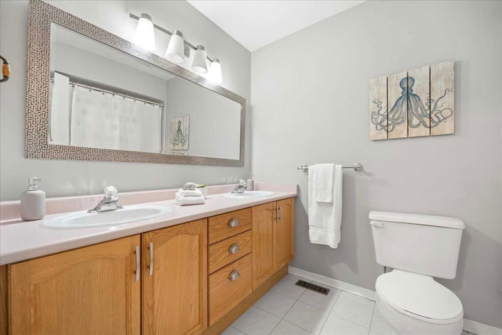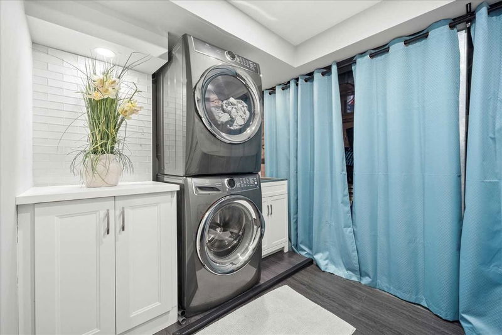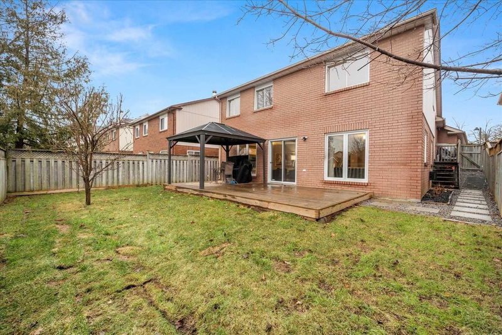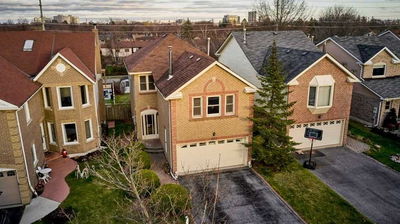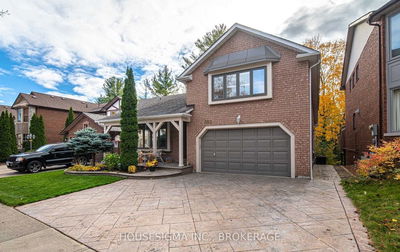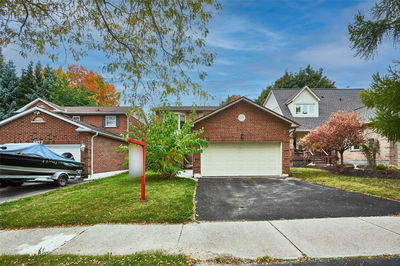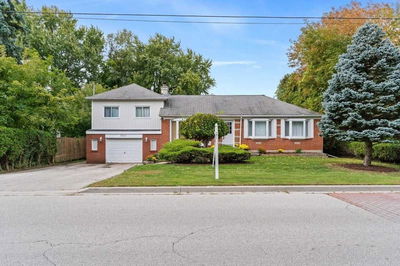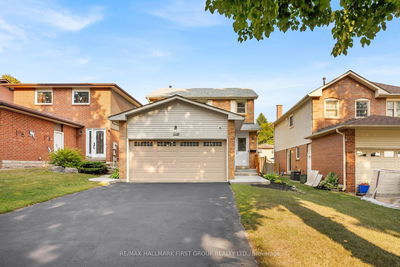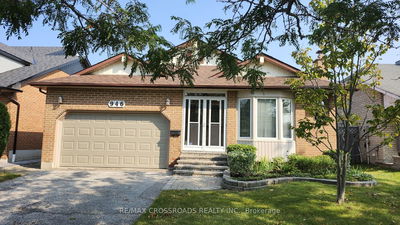This Stunning John Boddy 3+2 Bedroom Family Home Is Located In One Of Pickering's Top Ranked School Zones! Completely Move-In Ready! Large Open Concept Design, Perfect For Entertaining! Formal Living & Dining Room! Beautiful Updated Kitchen With Breakfast Area! Huge Family Room With Fireplace & Walk-Out To Yard! Lovely Primary Bedroom With 3 Piece Ensuite Bath! Recently Finished Basement Has An Extra Bedroom, An Office/Den & Rec. Space With A 3 Piece Bath!
Property Features
- Date Listed: Friday, January 13, 2023
- Virtual Tour: View Virtual Tour for 2104 Lynn Heights Drive
- City: Pickering
- Neighborhood: Liverpool
- Major Intersection: Fairport/Lynn Heights
- Full Address: 2104 Lynn Heights Drive, Pickering, L1X2S1, Ontario, Canada
- Living Room: Hardwood Floor, Bay Window, Combined W/Dining
- Kitchen: Ceramic Floor, Backsplash, O/Looks Family
- Family Room: Hardwood Floor, Gas Fireplace, W/O To Yard
- Listing Brokerage: Royal Lepage Signature Realty, Brokerage - Disclaimer: The information contained in this listing has not been verified by Royal Lepage Signature Realty, Brokerage and should be verified by the buyer.

