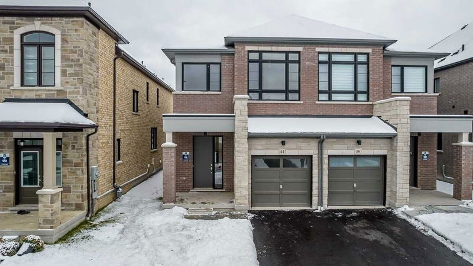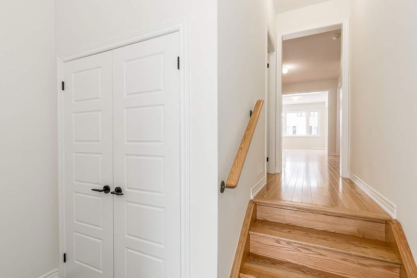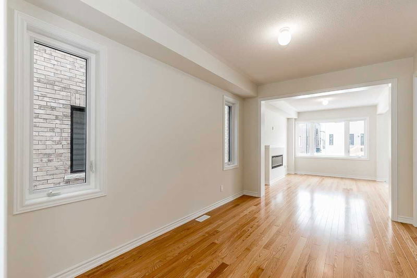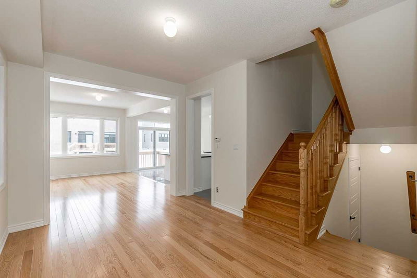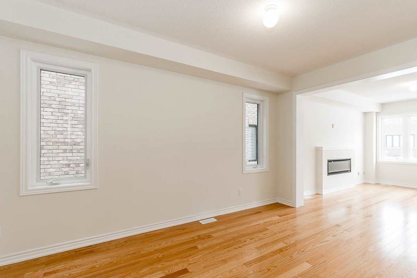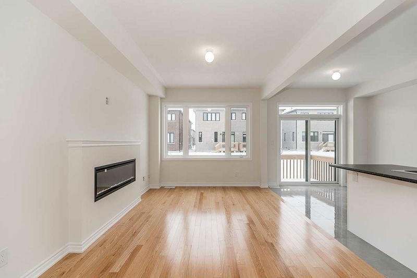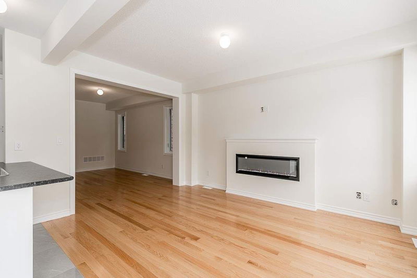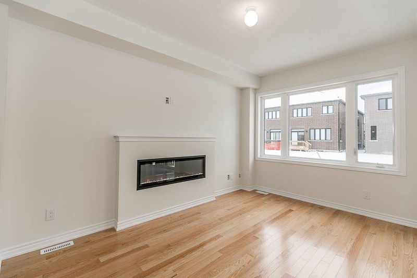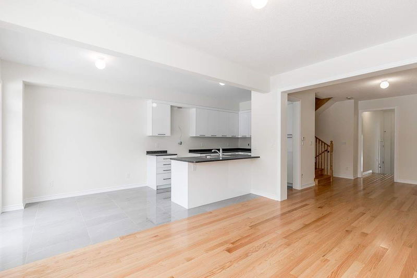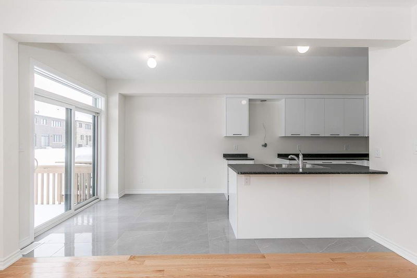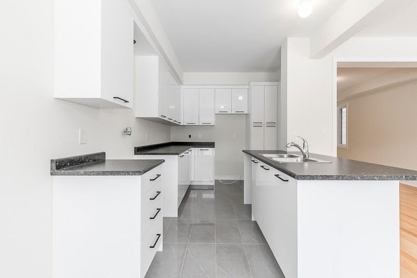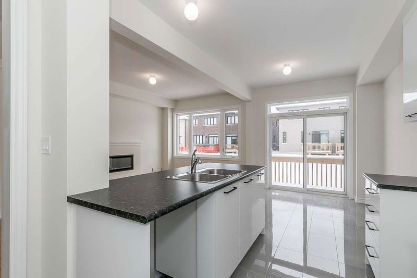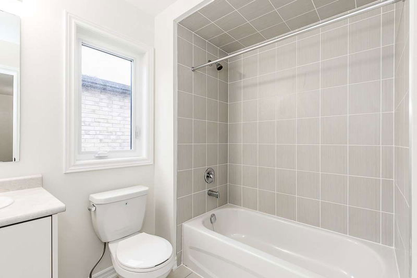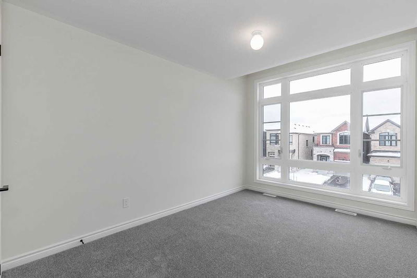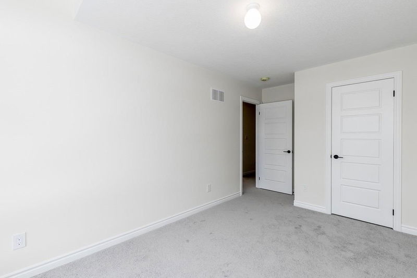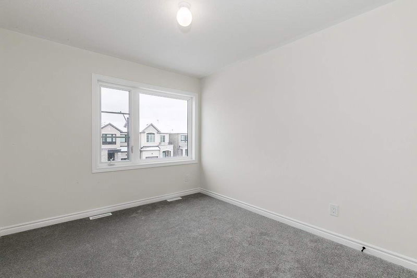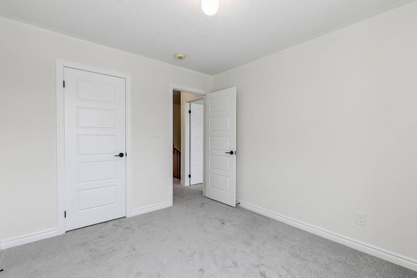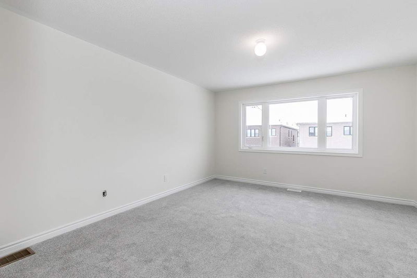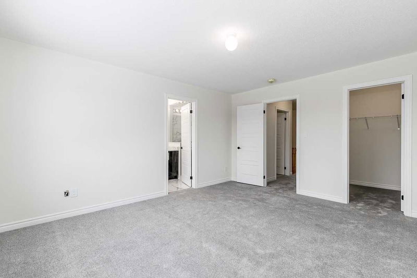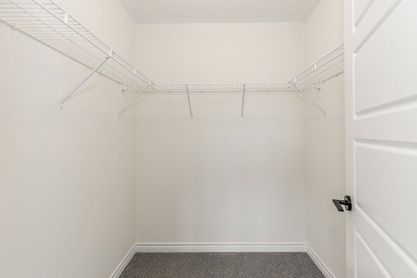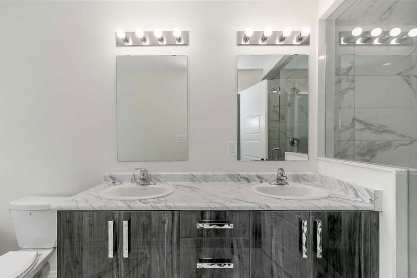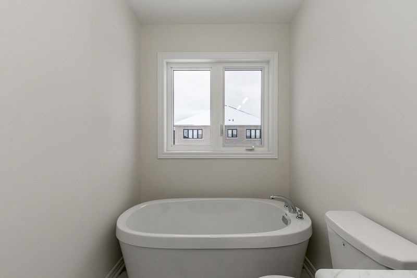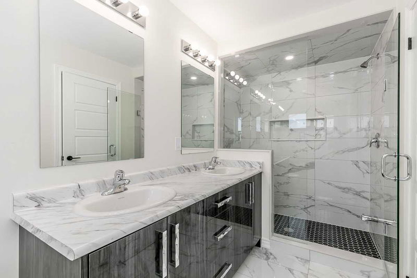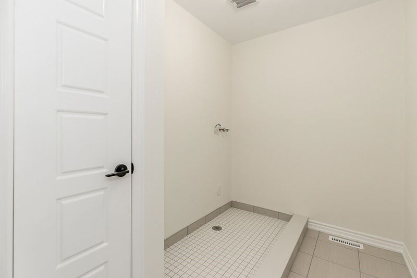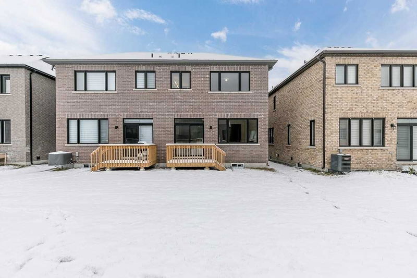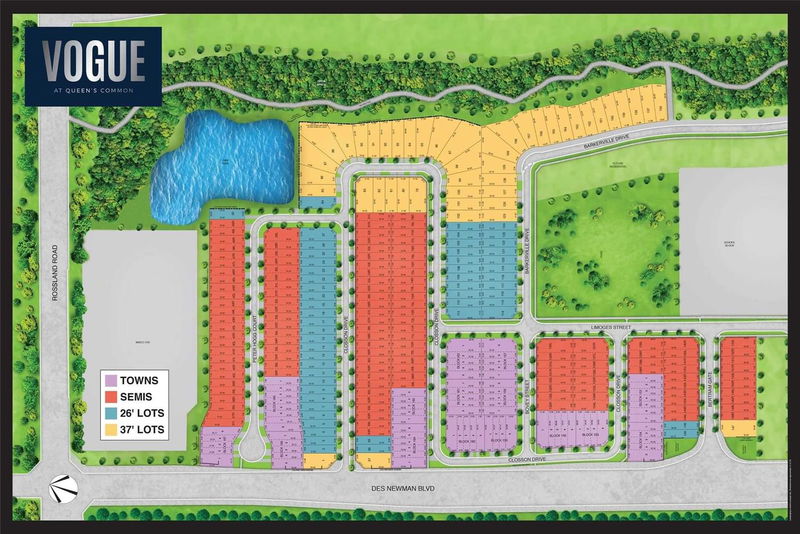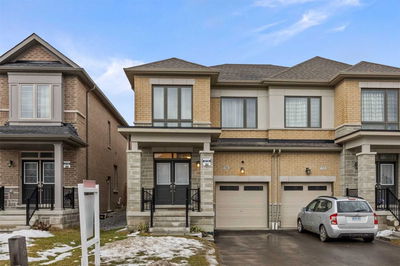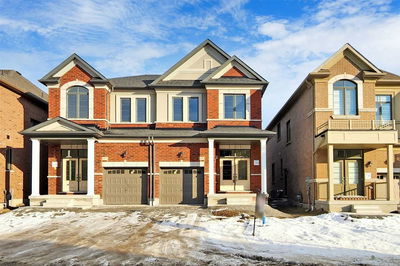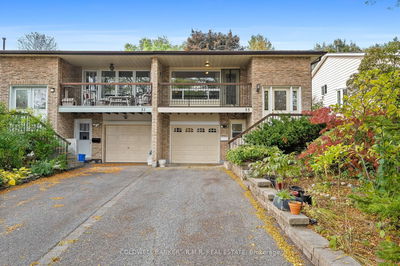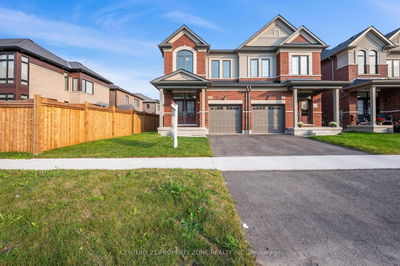Newly Built & Move In Ready Home! Upgraded Front Elevation With Extra Large Windows,Brick & Stone Face And Modern Low Roof Line And Exterior Doors! High Demand Queen's Common Whitby Community By Vogue Homes! This Mowat "C" Model Is Approx. 1702 Sq.Ft. With 30-60 Days Tentative Occupancy. 3 Bedrooms/2.5 Baths,9Ft Ceilings On Main Floor, Oak Steps, Contemporary Front Elevation With Stone,Brick And Extra Large Windows. Lot Location Shown On Site Plan Photo. All Dimensions As Per Floorplan & Site Plan. Home Comes With Applicable Tarion Warranty.
Property Features
- Date Listed: Friday, January 13, 2023
- Virtual Tour: View Virtual Tour for 41 Closson Drive
- City: Whitby
- Neighborhood: Rural Whitby
- Full Address: 41 Closson Drive, Whitby, L1P 0M9, Ontario, Canada
- Kitchen: Tile Floor, Centre Island, Breakfast Bar
- Family Room: Hardwood Floor, Electric Fireplace
- Listing Brokerage: Royal Lepage Maximum Realty, Brokerage - Disclaimer: The information contained in this listing has not been verified by Royal Lepage Maximum Realty, Brokerage and should be verified by the buyer.

