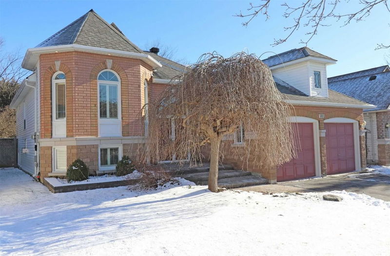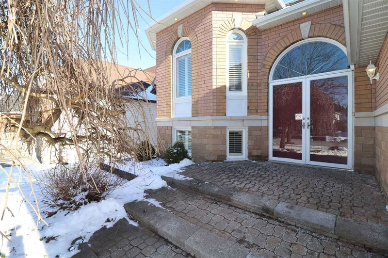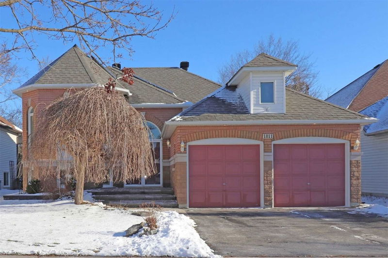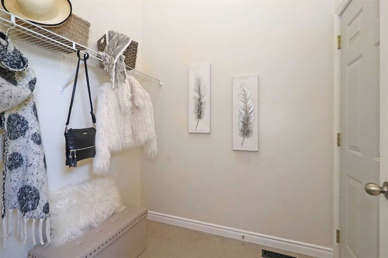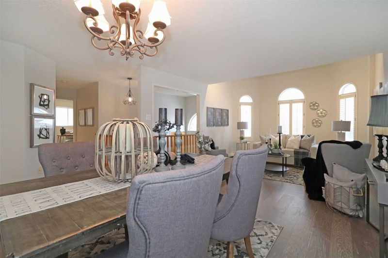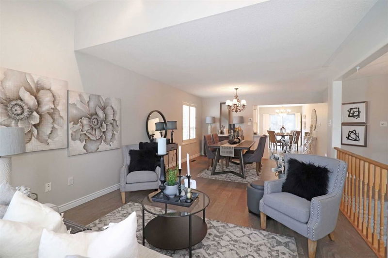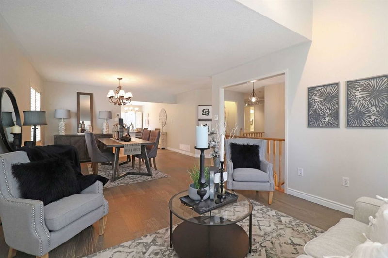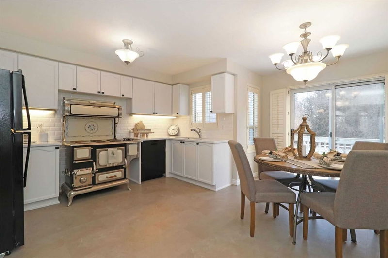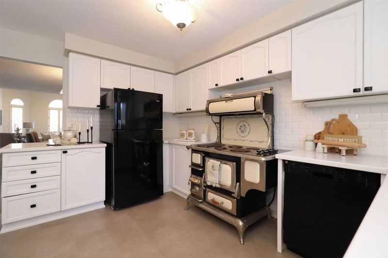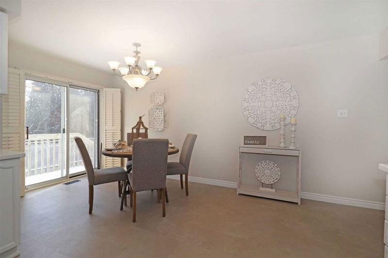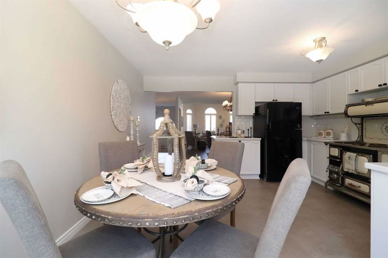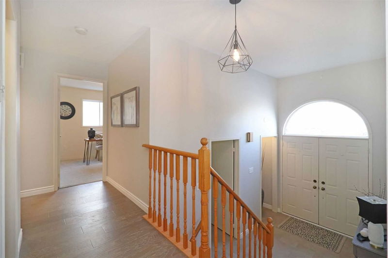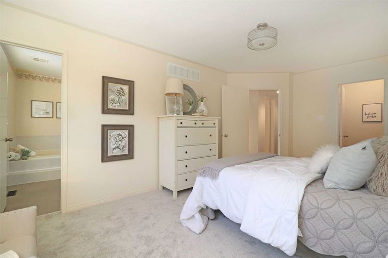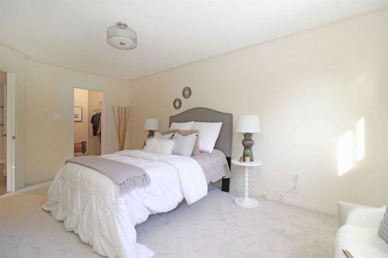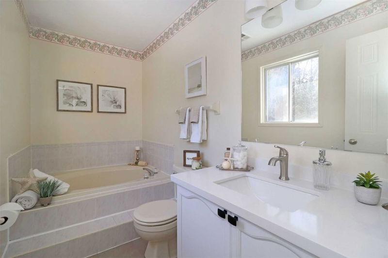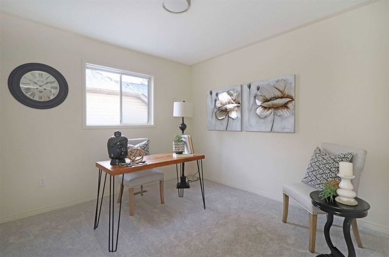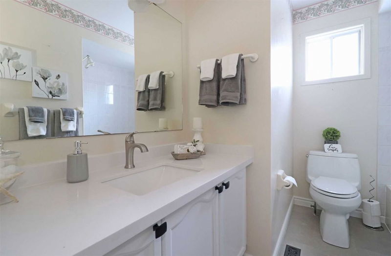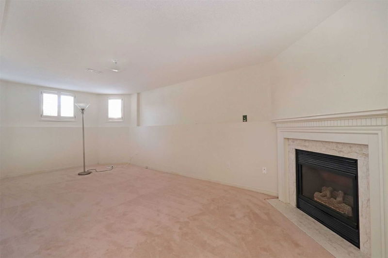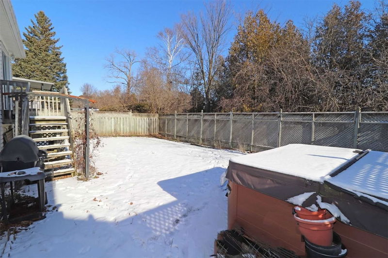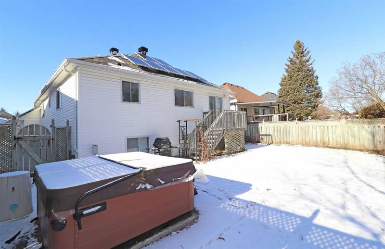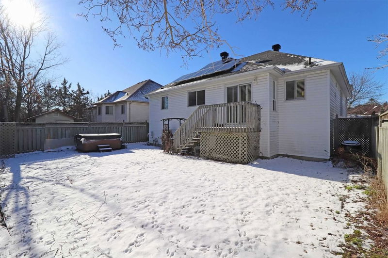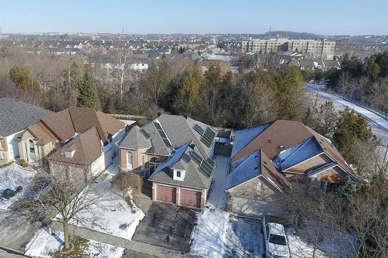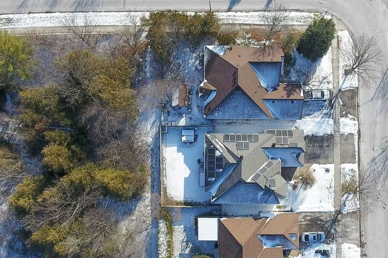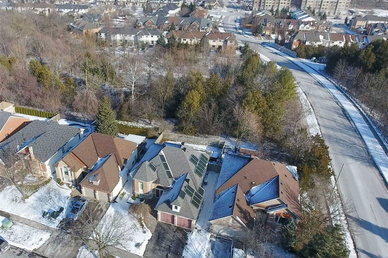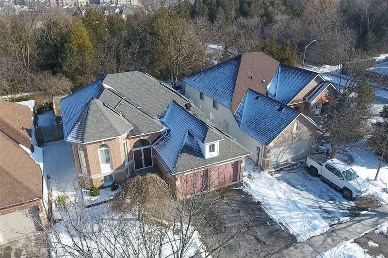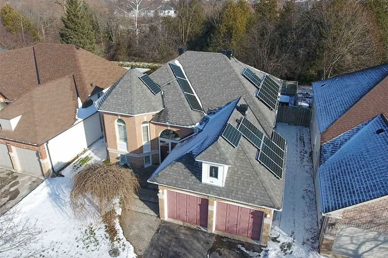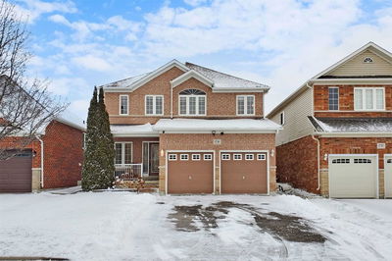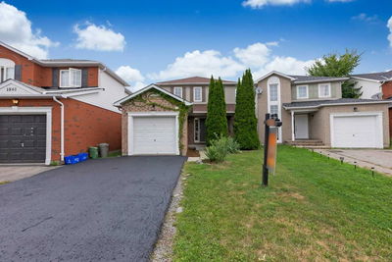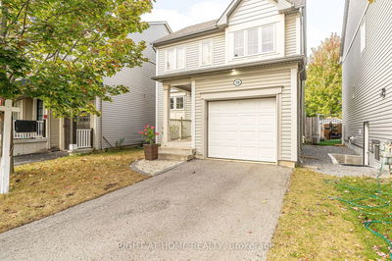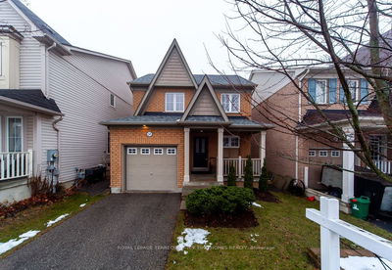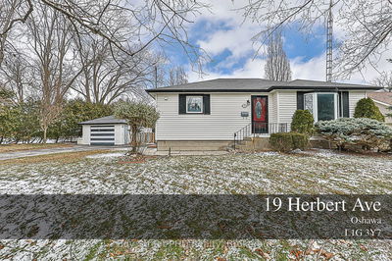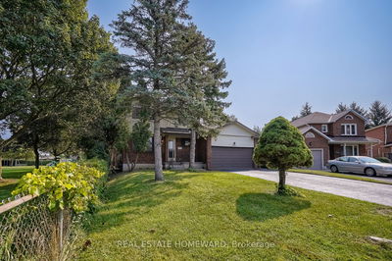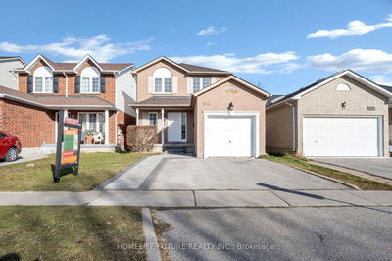Welcome To This Fantastic Bungalow Located In A Popular North Oshawa Location! This Home Features A Sun-Filled Foyer With Mudroom, Garage Access. Head Up To Your Large Living & Dining Room Combined Perfect For Hosting. A Family Sized Eat-In Kitchen With W/O To Balcony That Leads To Your Private Fenced Yard That Boasts A Ravine And Hot Tub! Primary Room Offers A W/I Closet & 3Pc Ensuite, & 2 Other Generous Sized Bdrms With Dbl Closets! Lower Level Has A Cozy Rec Room With Gas Fireplace And Above Grade Windows. There Is A Large Unfinished Portion That Offers So Many Possibilities, Blank Slate For Your Touches!!
Property Features
- Date Listed: Tuesday, January 17, 2023
- Virtual Tour: View Virtual Tour for 1811 Edenwood Drive
- City: Oshawa
- Neighborhood: Samac
- Major Intersection: Ritson/Woodmount
- Full Address: 1811 Edenwood Drive, Oshawa, L1G7Y4, Ontario, Canada
- Living Room: Hardwood Floor, O/Looks Dining, Vaulted Ceiling
- Kitchen: Vinyl Floor, Eat-In Kitchen, B/I Appliances
- Family Room: Broadloom, Fireplace, Above Grade Window
- Listing Brokerage: Royal Lepage Frank Real Estate, Brokerage - Disclaimer: The information contained in this listing has not been verified by Royal Lepage Frank Real Estate, Brokerage and should be verified by the buyer.

