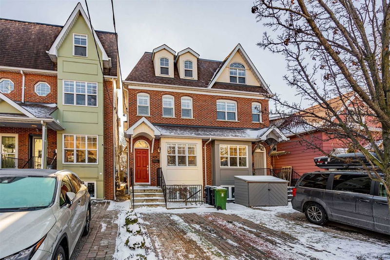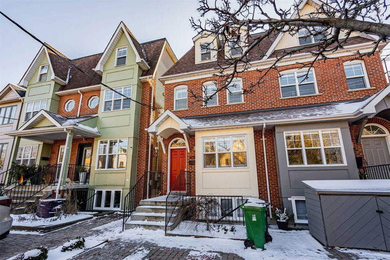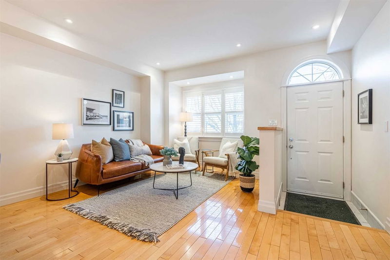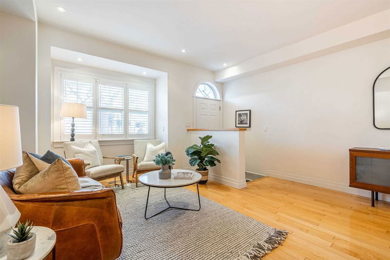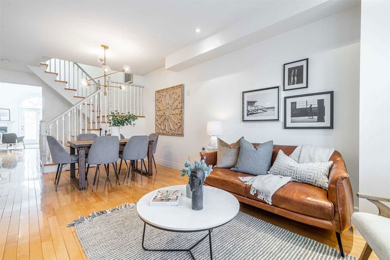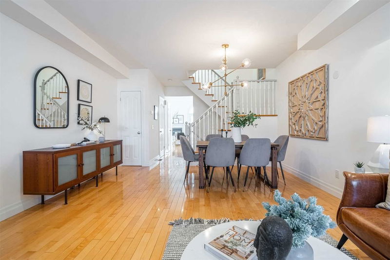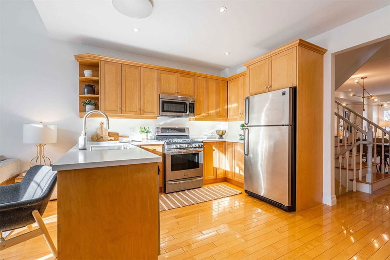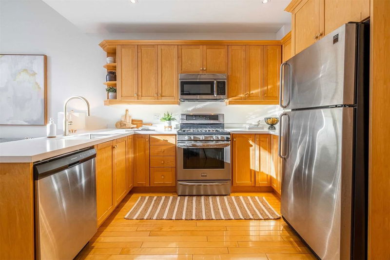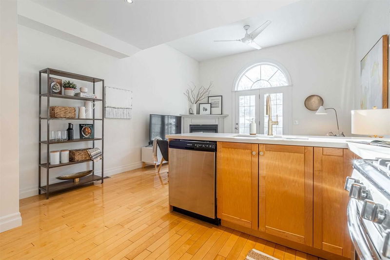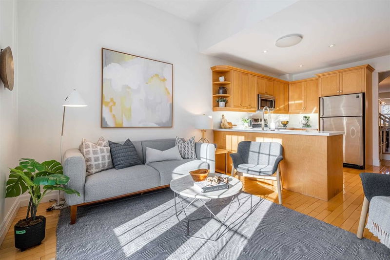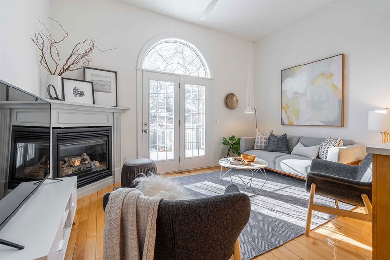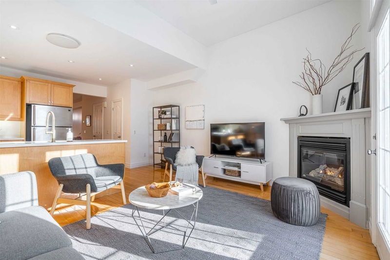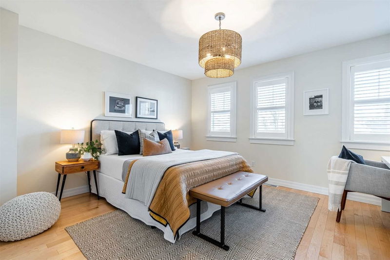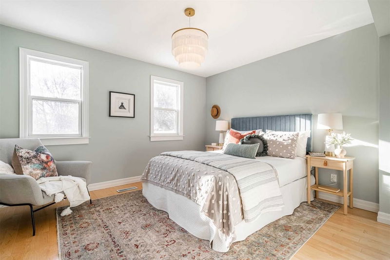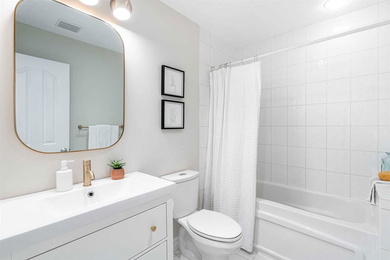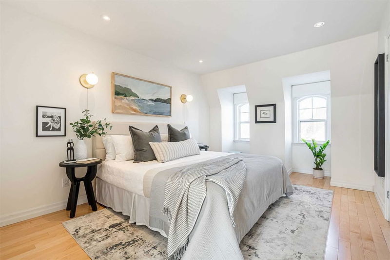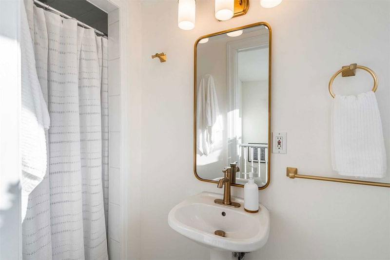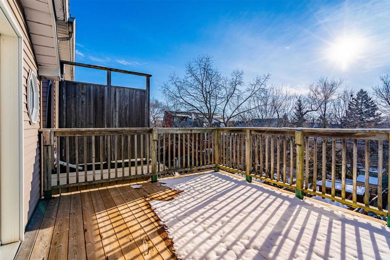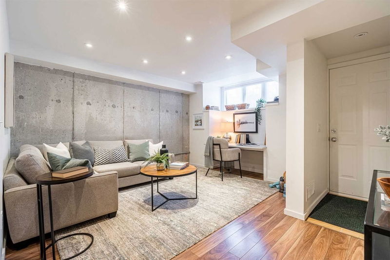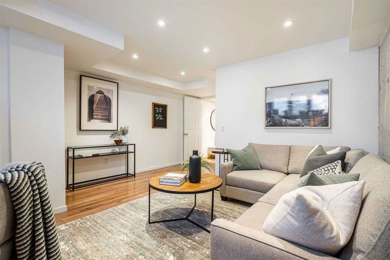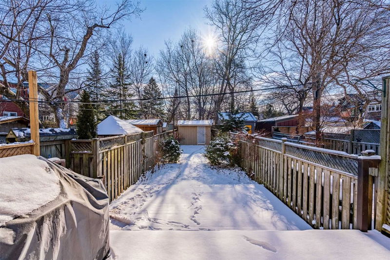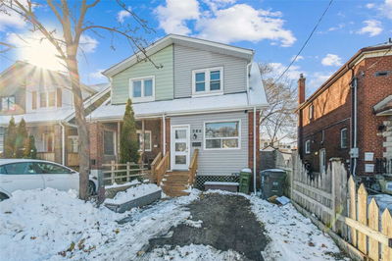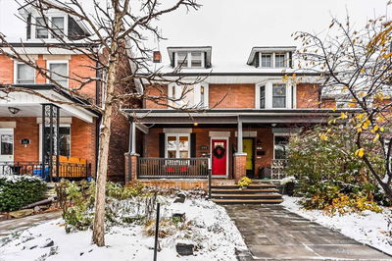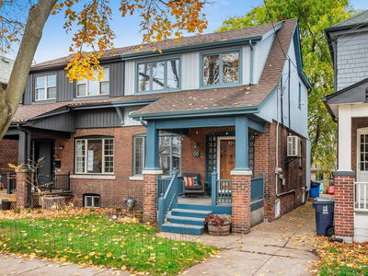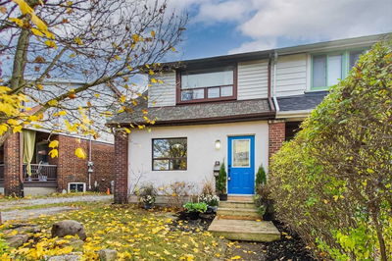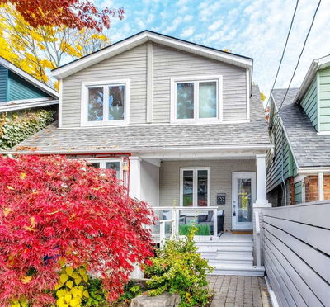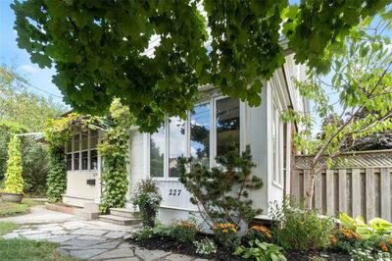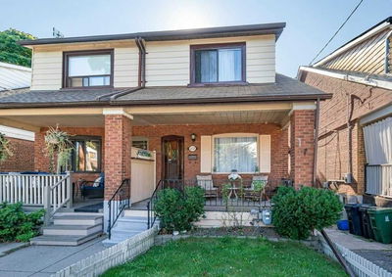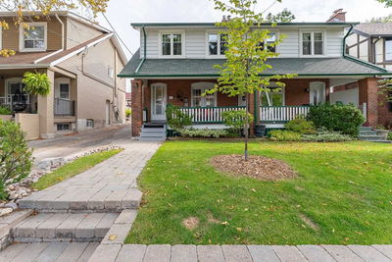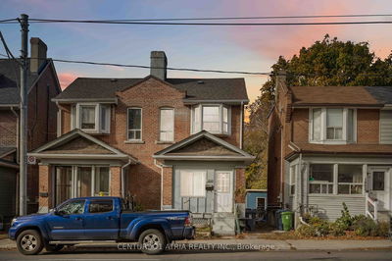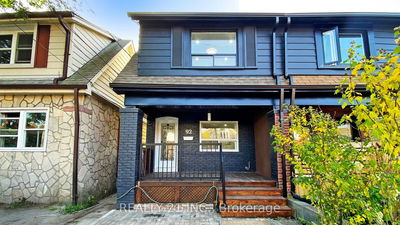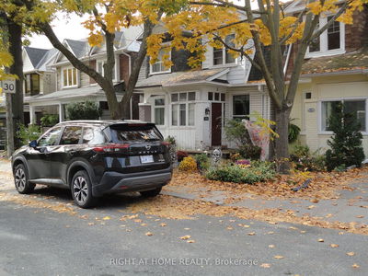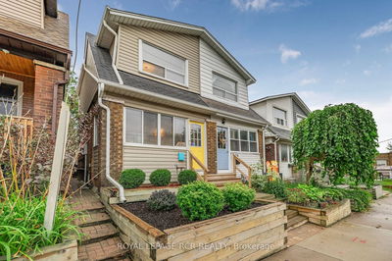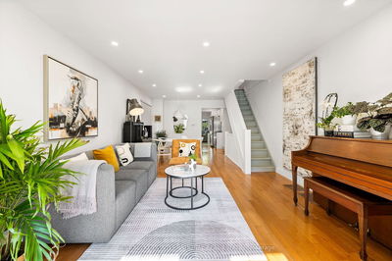This Stunning Bright Renovated Home Features 3 Large Bedrooms, 3 Bathrooms, A Contemporary Family-Sized Kitchen With Sitting Area And Gas Fireplace And A Finished Basement. The Primary Bedroom Includes An Ensuite And A Walkout To A Private Deck. This Home Features Hardwood Floors Throughout And Updated Mechanicals. The Main Floor Family Room Leads To A Large Deck And A Rare 150' Deep Landscaped Garden. One Car Parking. This Upper Beach Home Is On A Wide Street In A Coveted School District, A Short Walk To Kingston Road Village Shops And Danforth Ttc And Main Street Go Station.
Property Features
- Date Listed: Tuesday, January 17, 2023
- City: Toronto
- Neighborhood: East End-Danforth
- Major Intersection: Main St And Gerrard St
- Full Address: 83B Swanwick Avenue, Toronto, M4E 1Z6, Ontario, Canada
- Living Room: Hardwood Floor, Combined W/Dining, Pot Lights
- Kitchen: Hardwood Floor, Combined W/Family, Pot Lights
- Listing Brokerage: Re/Max Hallmark Richards Group Realty Ltd., Brokerage - Disclaimer: The information contained in this listing has not been verified by Re/Max Hallmark Richards Group Realty Ltd., Brokerage and should be verified by the buyer.

