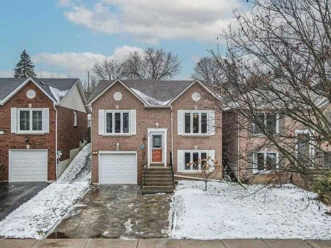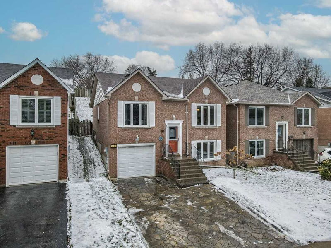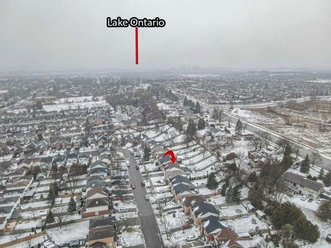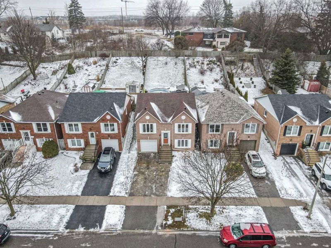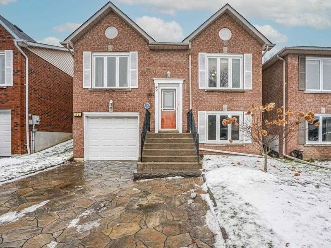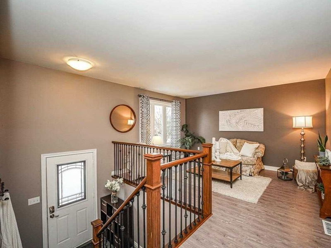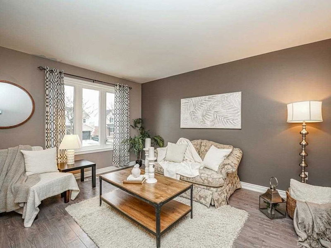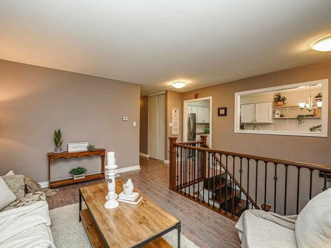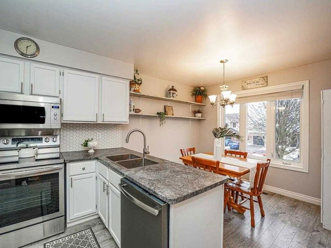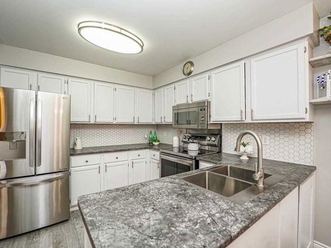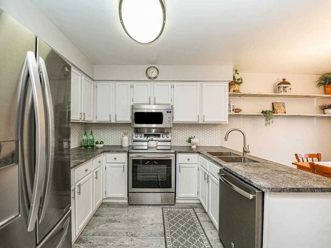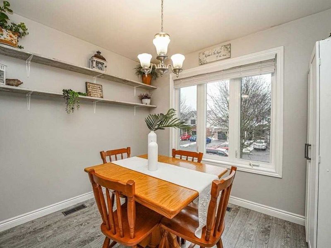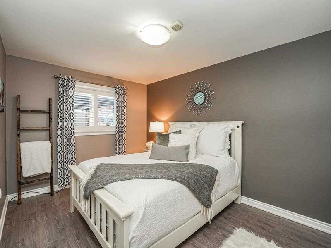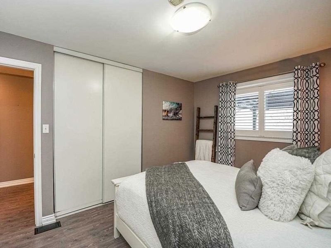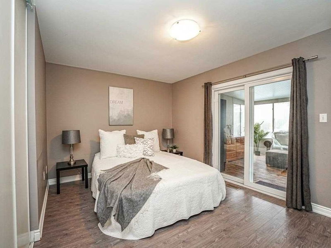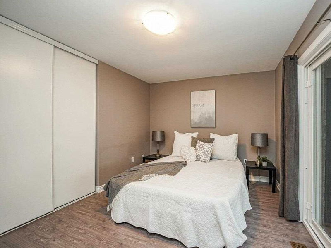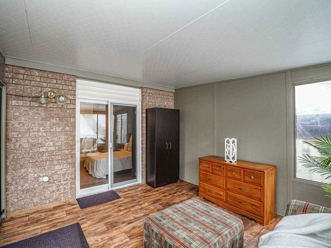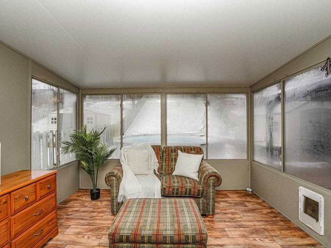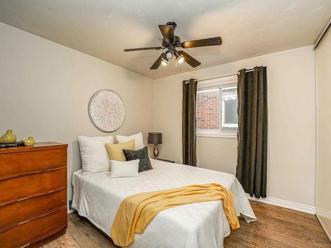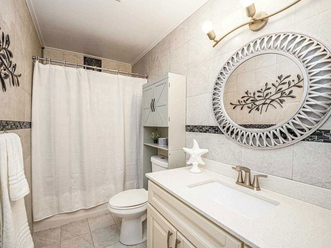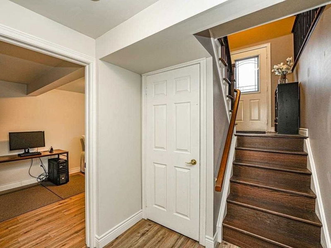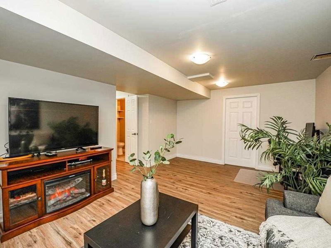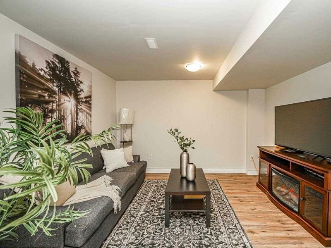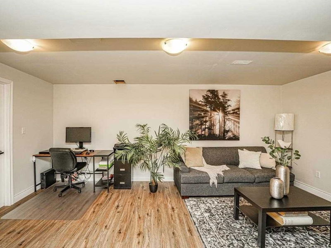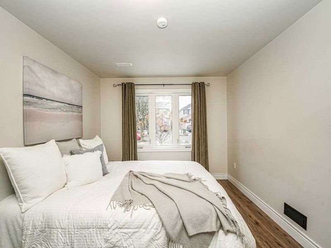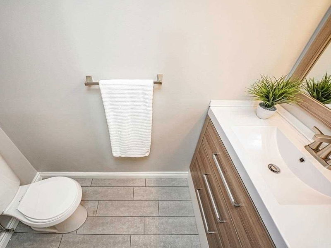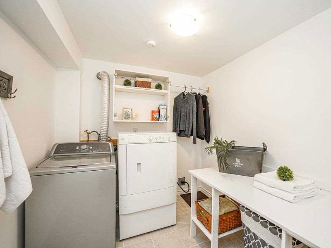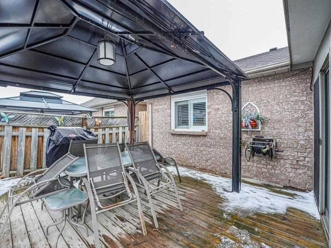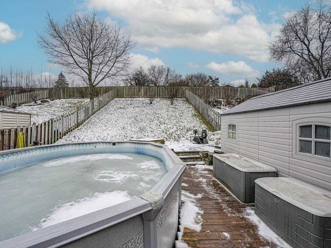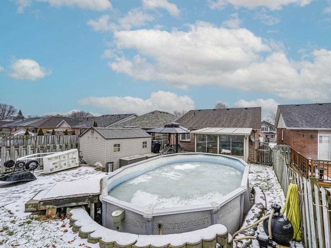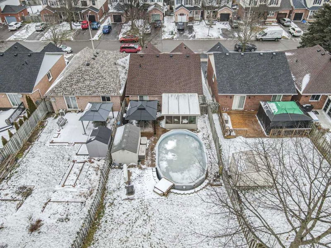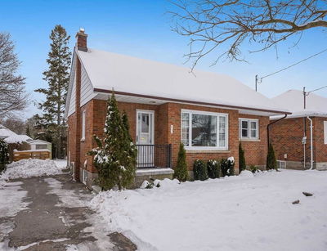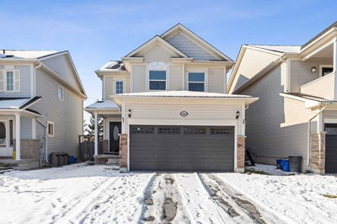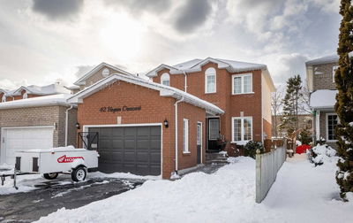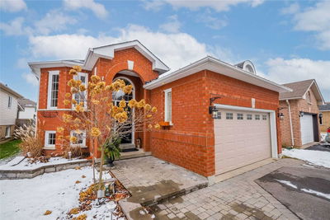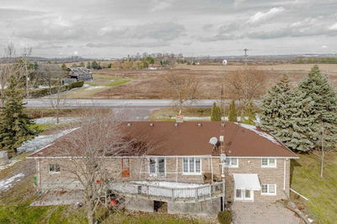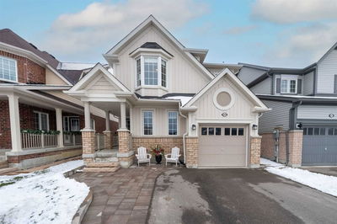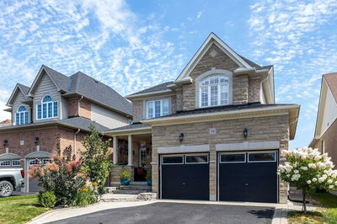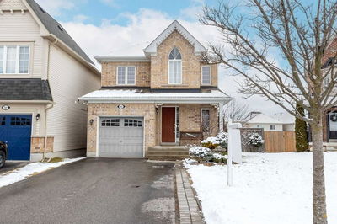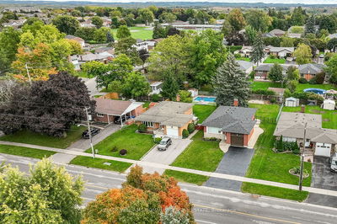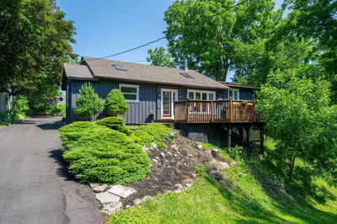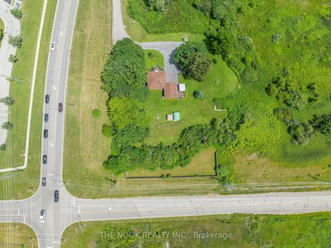Lovely Raised Bungalow Situated In The Heart Of Bomanville, A Family Friendly Community! This Home Features Bright Living Room, Renovated Kitchen With Stainless Steel Appliances, Pantry & Eat-In Dining Area. Primary Bdrm Overlooks The Backyard Through California Blinds & Lets In An Abundance Of Natural Light, 2nd Bdrm Offers His & Her Closet & Access To Sunroom, A Perfect Place To Relax & To Enjoy Your Morning Coffee. Well-Sized 3rd Bdrm. Entrance To Backyard From Sunroom W/New Sliding Door, Above Ground Pool, Gazebo & Garden Shed, Endless Opportunities To Create The Backyard Of Your Dreams. Bonus Finished Basement W/Rec Room, Office Area, 2-Piece Bathroom, Laundry Room W/Storage Area. Lower Spacious Bdrm Has Large Above Grade Window. Direct Garage Access & Workshop, Great For Storing Tools & Toys & Driveway Parks 4!! Close 401, 418, Schools, Parks, Shopping & All Amenities!! A Must See!
Property Features
- Date Listed: Thursday, January 19, 2023
- Virtual Tour: View Virtual Tour for 49 Mccrimmon Crescent
- City: Clarington
- Neighborhood: Bowmanville
- Major Intersection: Bowmanville Ave & King St W
- Full Address: 49 Mccrimmon Crescent, Clarington, L1C 4N3, Ontario, Canada
- Living Room: Laminate, Large Window
- Listing Brokerage: Exp Realty, Brokerage - Disclaimer: The information contained in this listing has not been verified by Exp Realty, Brokerage and should be verified by the buyer.

