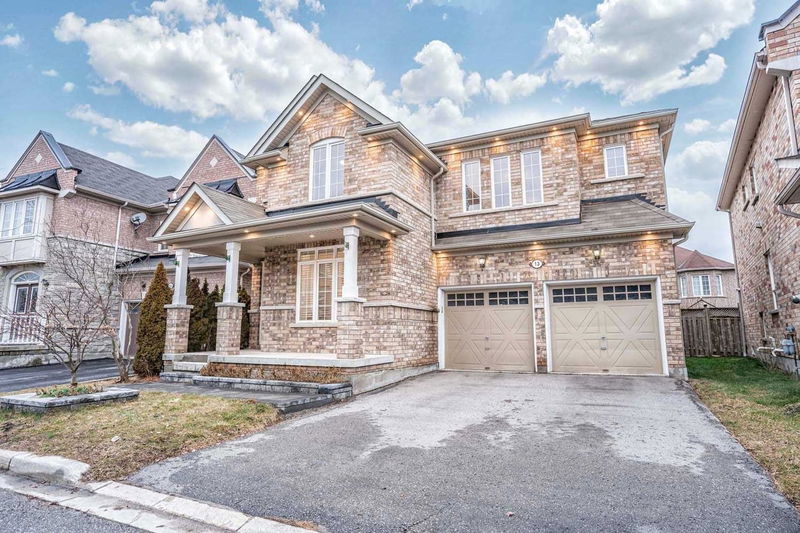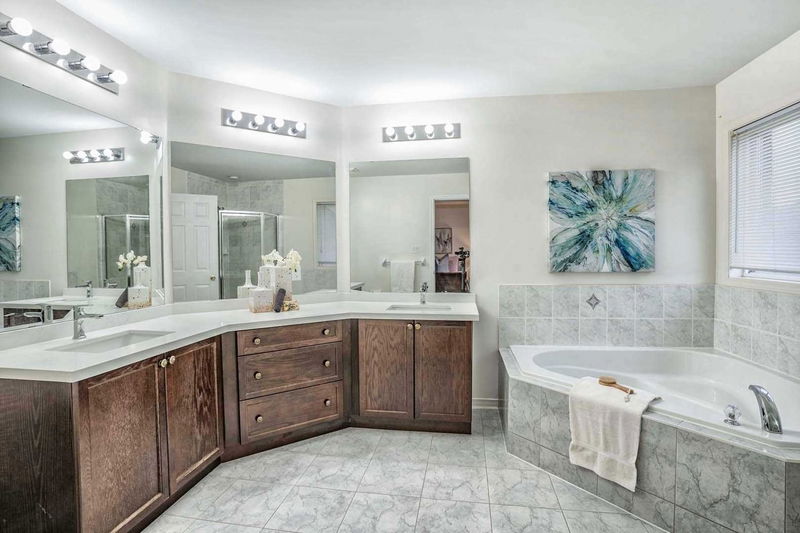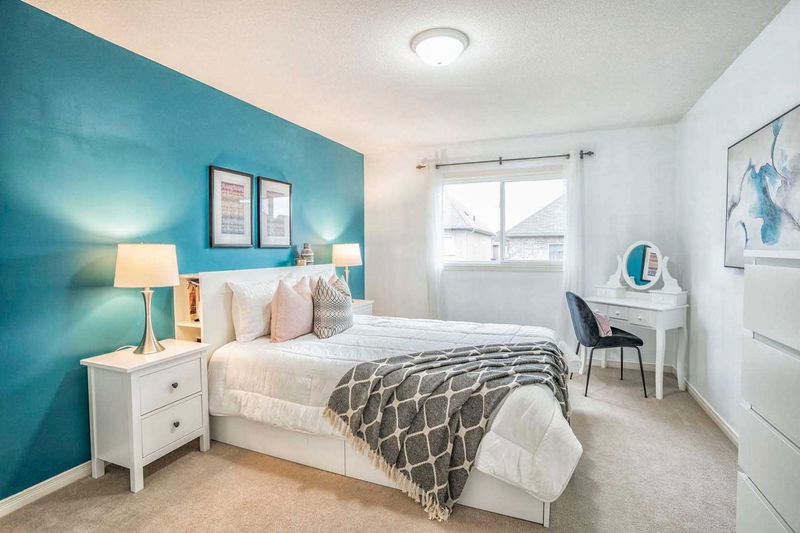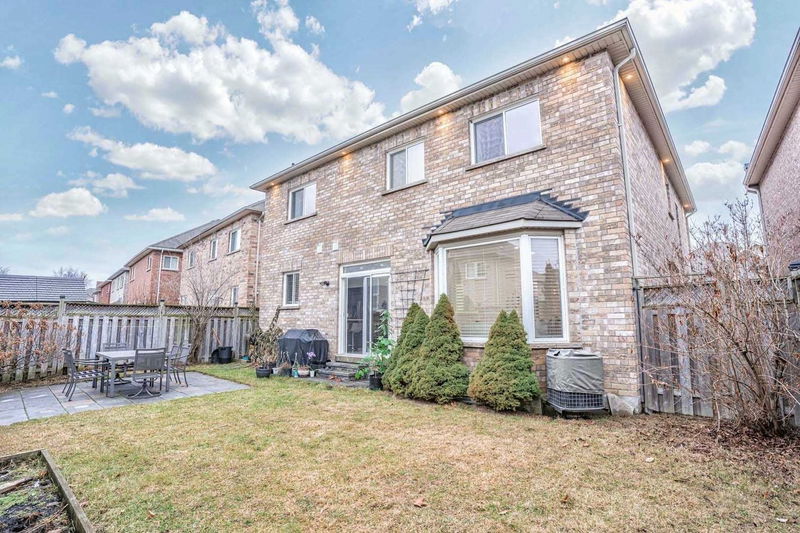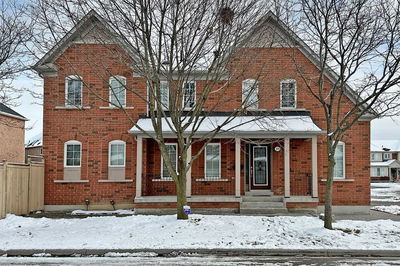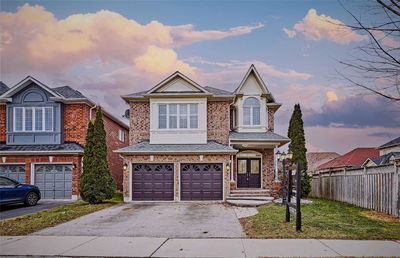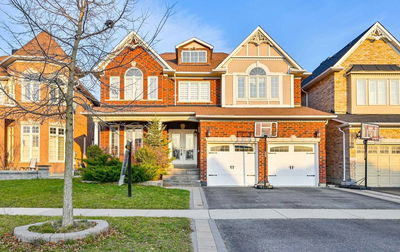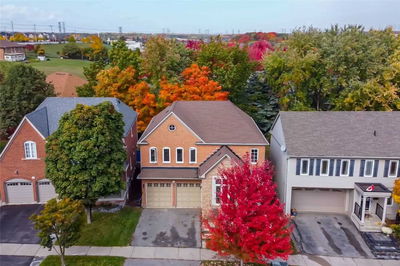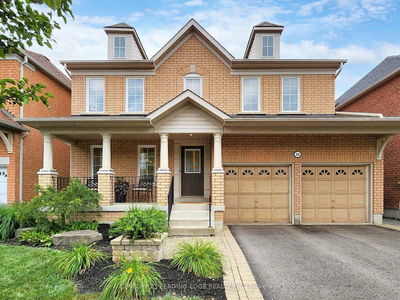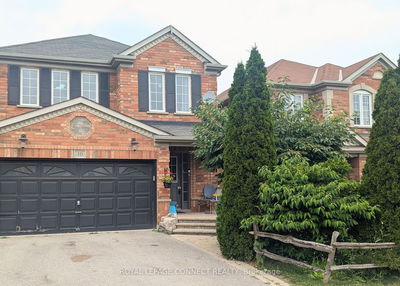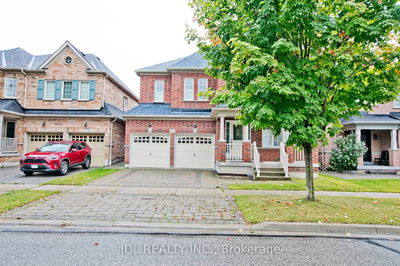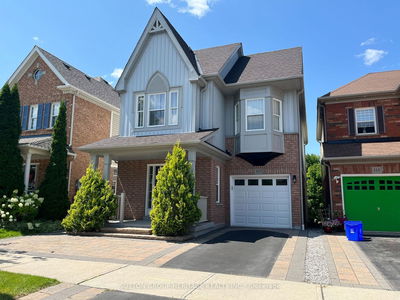Beautiful Upgraded 4 Bed 5 Bath Home With A Finished Basement Built By Coughlan Homes, Located In Desirable North Ajax With Over 3700 Sqft Of Living Space. This Home Features An Open Concept Layout, Hardwood Floors, Smooth Ceilings & Pot Lights On Main Floor, Upg Kitchen With Granite Counter, Backsplash, Breakfast Bar, Pantry & S/S Appliances, And Large Prime Br With An Upg 5-Pc En-Suite W/Double Sinks & Quartz Counter & W/I Closet, 3 Full Baths On 2nd Floor- 2nd Bedroom Features Its Own 4 Pc Ensuite Bath, All Bathrooms Are Upgraded, Oak Staircase, Direct Access From Garage To Main Floor Mud Rm/Laundry. No Sidewalk, Freshly Painted, Ext Pot Lights, Upg Light Fixtures, Partial Interlocking In Front And Back, Located Close To Shops, Schools, Parks, Transit, Trails & So Much More...
Property Features
- Date Listed: Thursday, January 19, 2023
- Virtual Tour: View Virtual Tour for 13 Cragg Crescent
- City: Ajax
- Neighborhood: Northwest Ajax
- Major Intersection: Westney Rd N/ Taunton Rd W
- Full Address: 13 Cragg Crescent, Ajax, L1T0E4, Ontario, Canada
- Living Room: Hardwood Floor, Open Concept, Window
- Kitchen: Granite Counter, Stainless Steel Appl, Breakfast Bar
- Family Room: Hardwood Floor, Fireplace, Window
- Listing Brokerage: Re/Max Realtron Ad Team Realty, Brokerage - Disclaimer: The information contained in this listing has not been verified by Re/Max Realtron Ad Team Realty, Brokerage and should be verified by the buyer.



