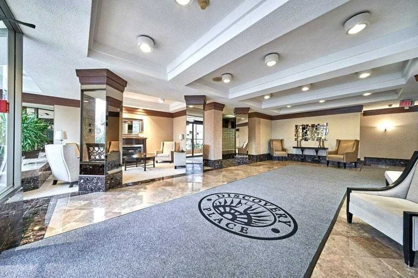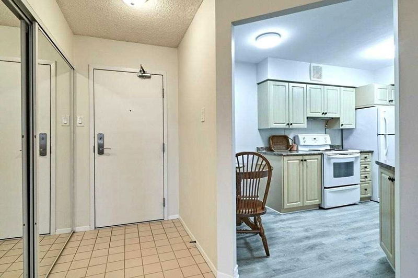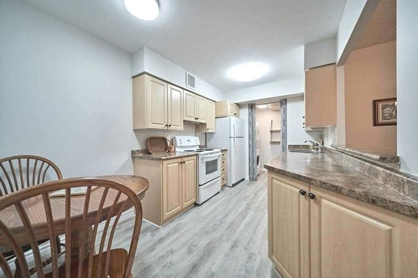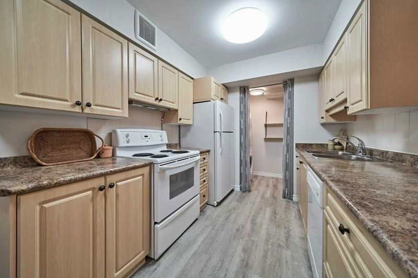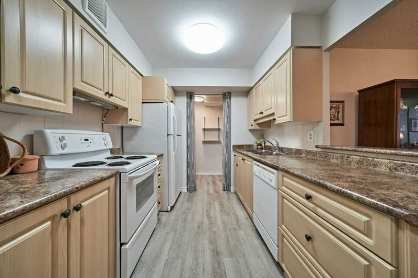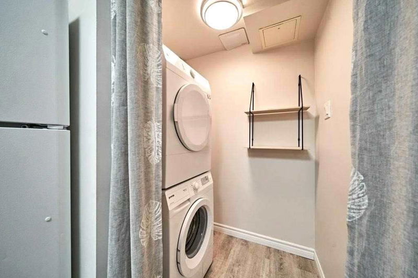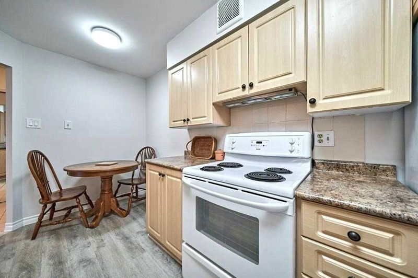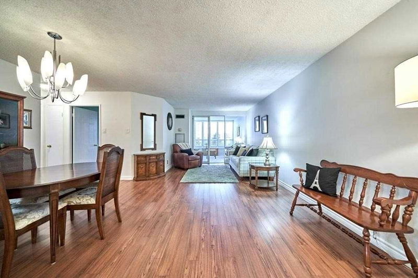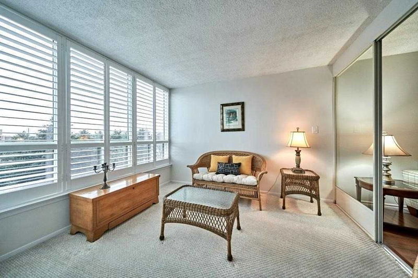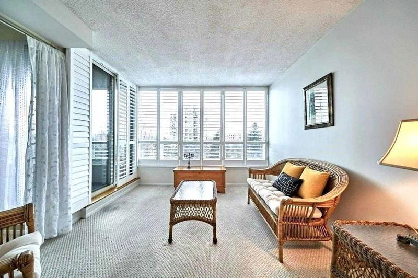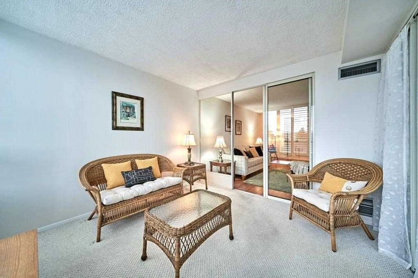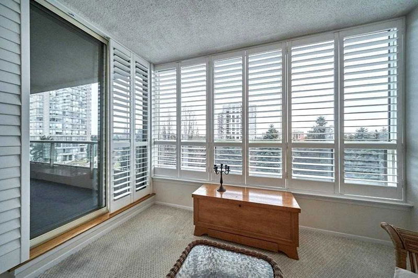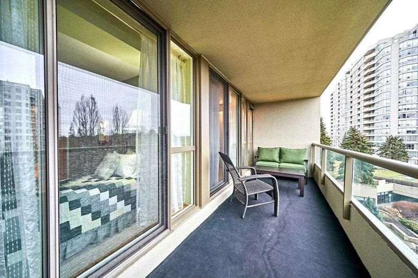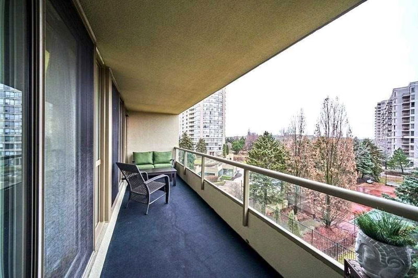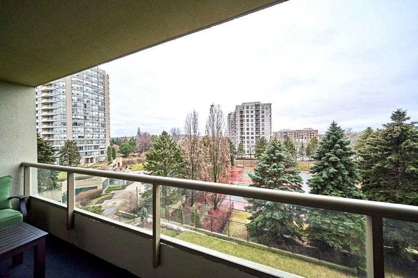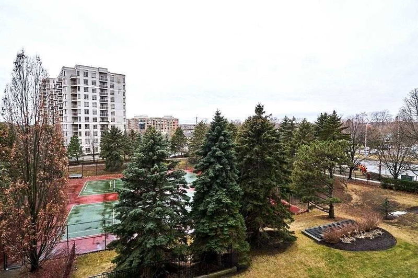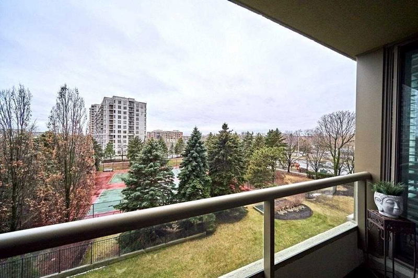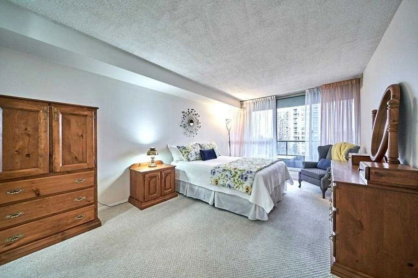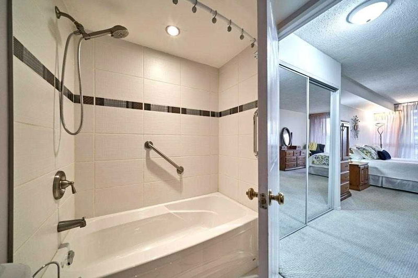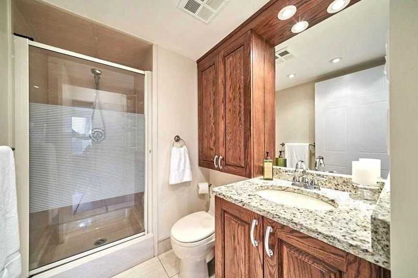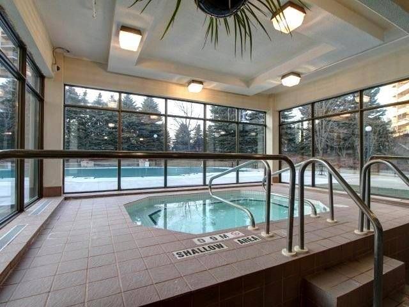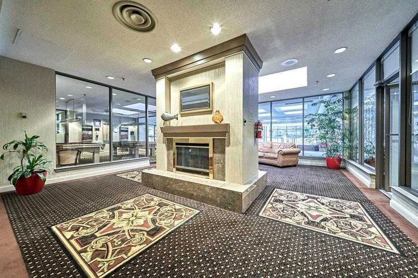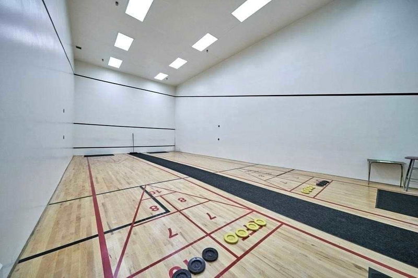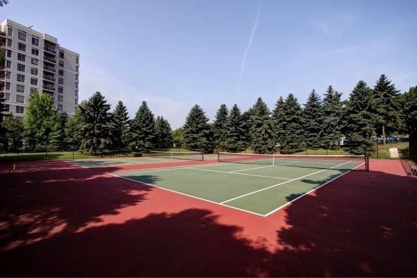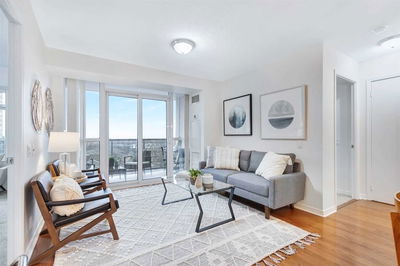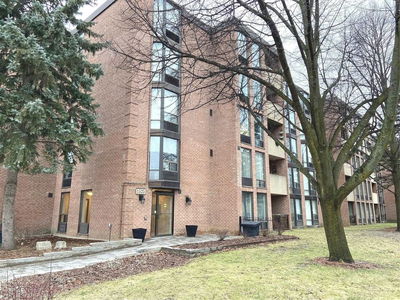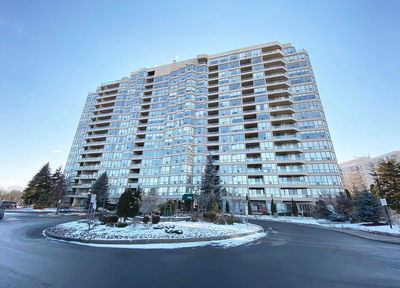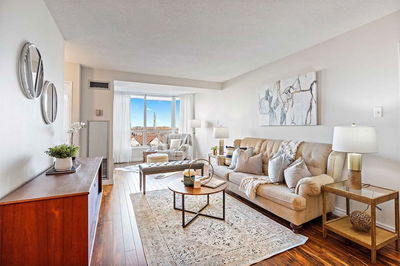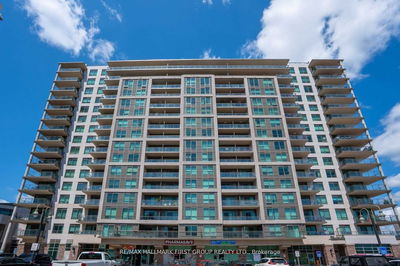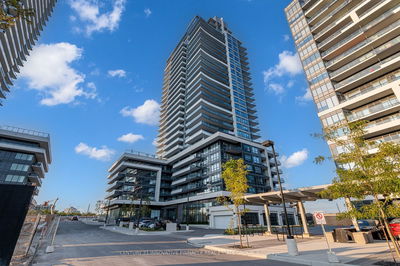Resort Style Living In Pickering City Centre: West-Facing 2-Bedroom, 2-Bath + Solarium Hudson Ii Model (1181 Sq Ft) Boasts Walkouts To Balcony From Solarium & Both Bedrooms; Enjoy Stunning Views Of Sunsets & Condo Property From The Solarium & Balcony; Entertain Family & Friends In Spacious Open Concept Principle Rooms; Kitchen Features Updated Cabinets & Lighting, Laminate Counters, & Vinyl Flooring; Bathrooms Are Renovated With Custom Cabinets & Lighting, Granite Counters, Porcelain Tile Floors, Shower & Tub Surrounds. Keep Active Indoors & Out In Shared Amenities With Indoor & Outdoor Saline Pools, Tennis/Pickleball Courts, Squash/Basketball/Shuffleboard Courts, Billiards Room, Fully Equipped Gym, Party/Meeting Room With Dance Floor & Catering Kitchen, Library, & Media Room. Walk To Shops, Restaurants, Library, Park, Medical/Dental, Public Transit/Go; Close To 401& 407; Minutes To Waterfront & Hiking/Biking Trails.
Property Features
- Date Listed: Thursday, January 19, 2023
- City: Pickering
- Neighborhood: Town Centre
- Major Intersection: Valley Farm Rd / Kingston Rd
- Full Address: 410-1890 Valley Farm Road, Pickering, L1V 6B4, Ontario, Canada
- Kitchen: Vinyl Floor, Eat-In Kitchen, Pass Through
- Living Room: Laminate, Combined W/Dining, W/O To Sunroom
- Listing Brokerage: Royal Lepage Connect Realty, Brokerage - Disclaimer: The information contained in this listing has not been verified by Royal Lepage Connect Realty, Brokerage and should be verified by the buyer.


