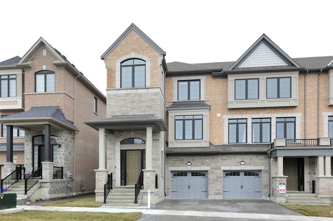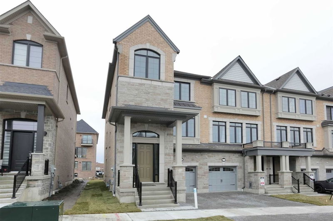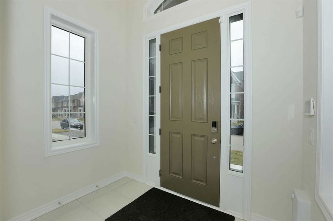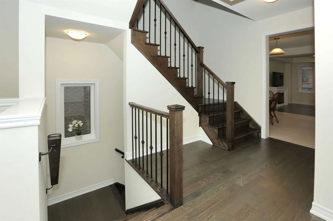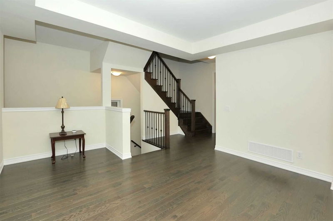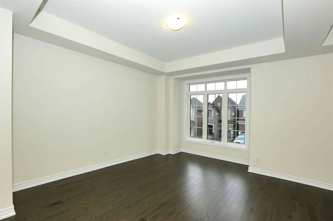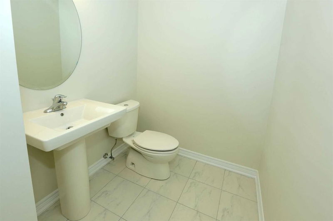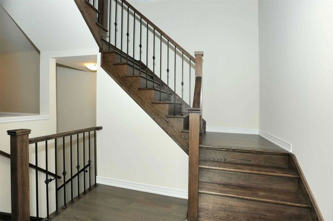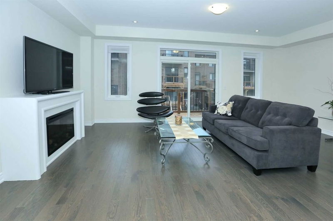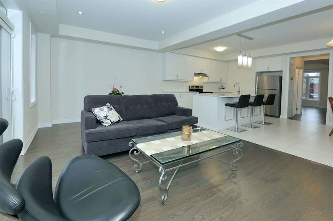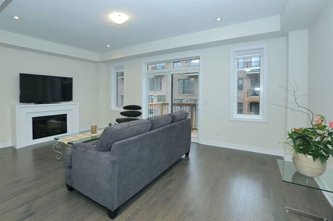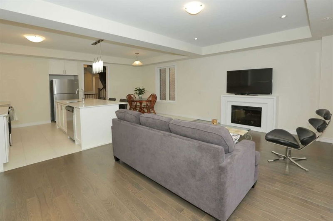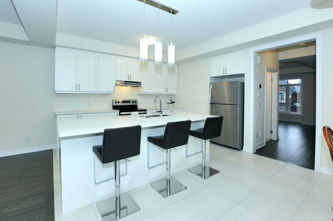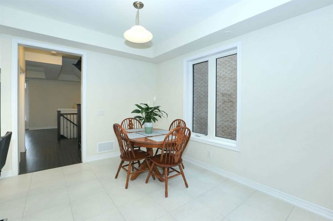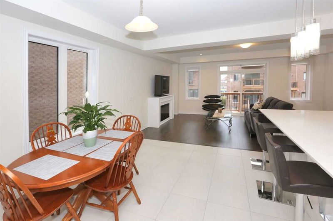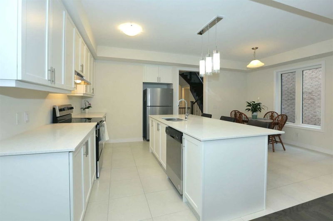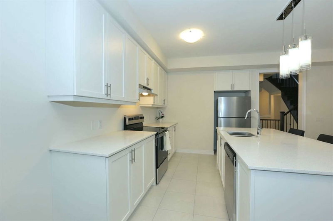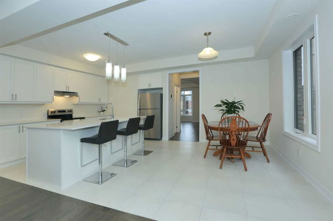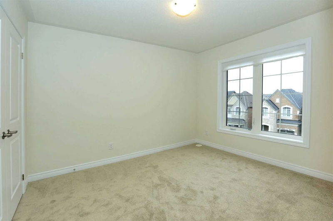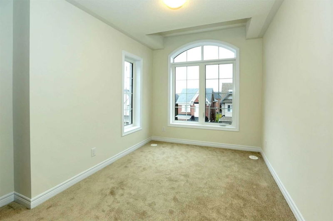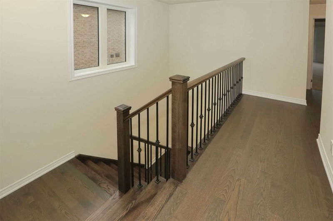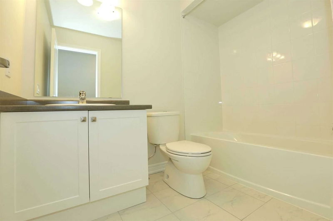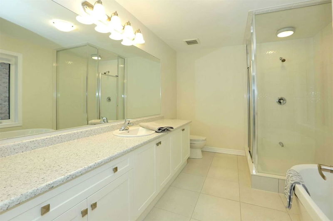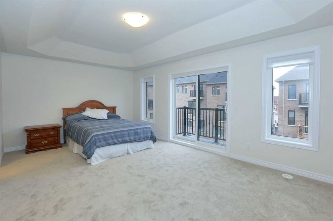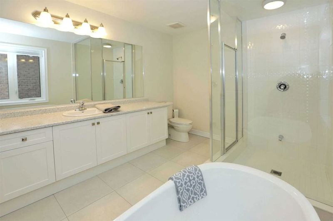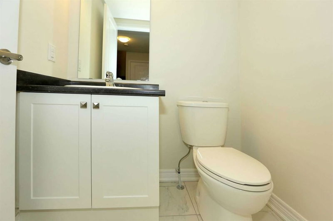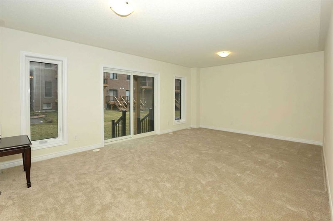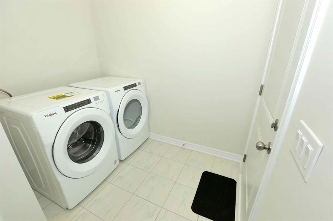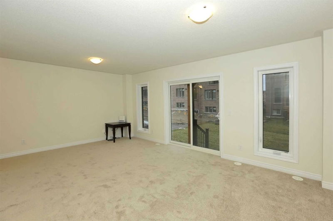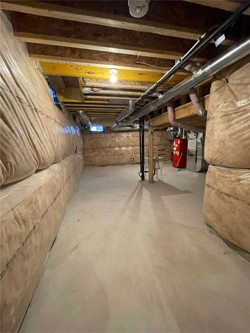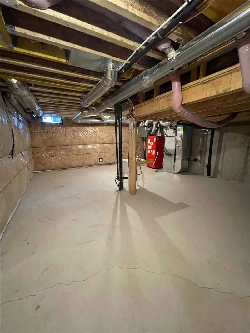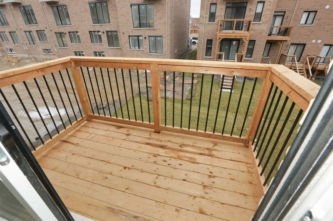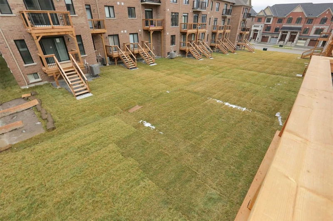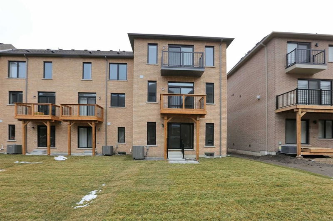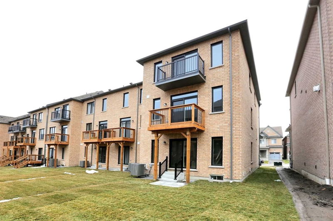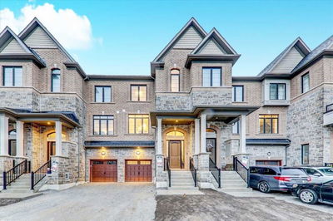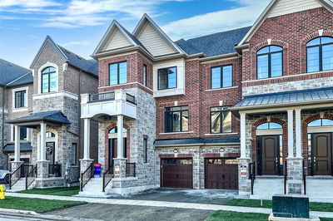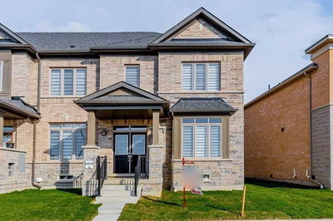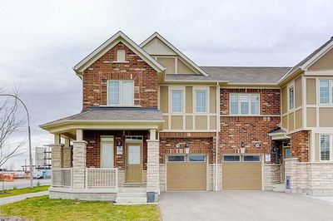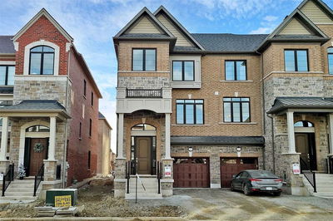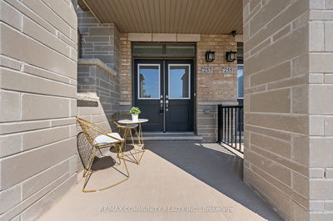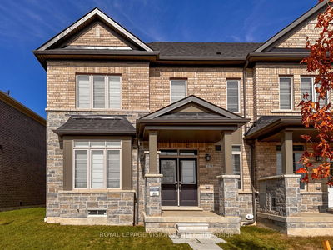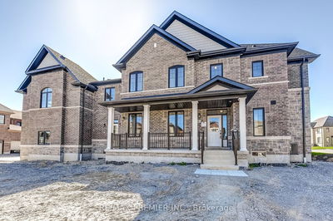*Outstanding Executive Home * Located In The Exclusive Enclave Of Country Lane* In Rural Whitby! *Never Lived In* This Gorgeous End Unit Townhome (The Barrington Model - 2504 Sq Ft By Heathwood Homes) - Feels Like A Semi-Detached Home And Comes With All The Perks Of A Semi (Privacy And Amazing Light)! - Extensive Upgrades Include Upgraded Kitchen Wlquartz Counters, Upgraded Hardwood Flooring, (9Ft Smooth Ceilings On The Main Floor) Electric Fireplace, New S/S Appliances, Cent-Vac - W/Kick-Vac In The Kitchen, Open Concept To The Family Room, Walk/Out On The Lower Level, This Home Offers Easy Access To All Amenities, Schools, Parks, Heber Conservation W A Fantastic Trail System, Cullen Central Park, Grocery Shopping - Plus An Easy Commute To All The Main Hwys 407/412/401 - This Home Is Perfect For First Time Buyers And Families -A True Pleasure To Show!
Property Features
- Date Listed: Friday, January 20, 2023
- Virtual Tour: View Virtual Tour for 33 Gillivary Drive
- City: Whitby
- Neighborhood: Rural Whitby
- Full Address: 33 Gillivary Drive, Whitby, L1P 2A9, Ontario, Canada
- Living Room: Hardwood Floor, Large Window, Open Concept
- Kitchen: Quartz Counter, Stainless Steel Appl, Open Concept
- Listing Brokerage: Royal Lepage Your Community Realty, Brokerage - Disclaimer: The information contained in this listing has not been verified by Royal Lepage Your Community Realty, Brokerage and should be verified by the buyer.

