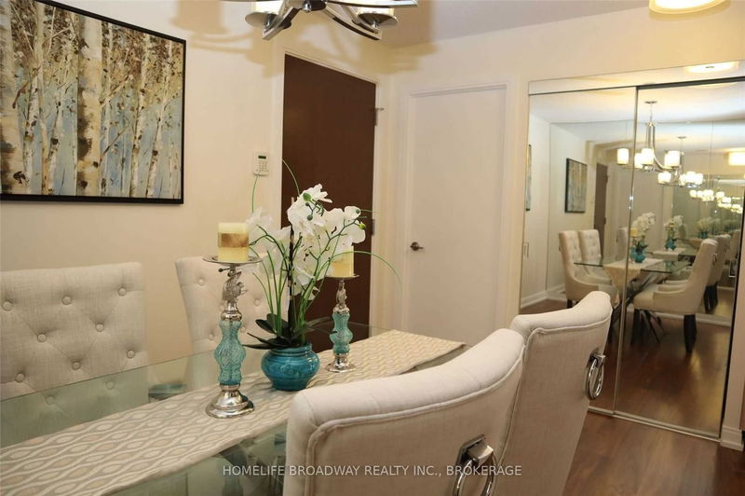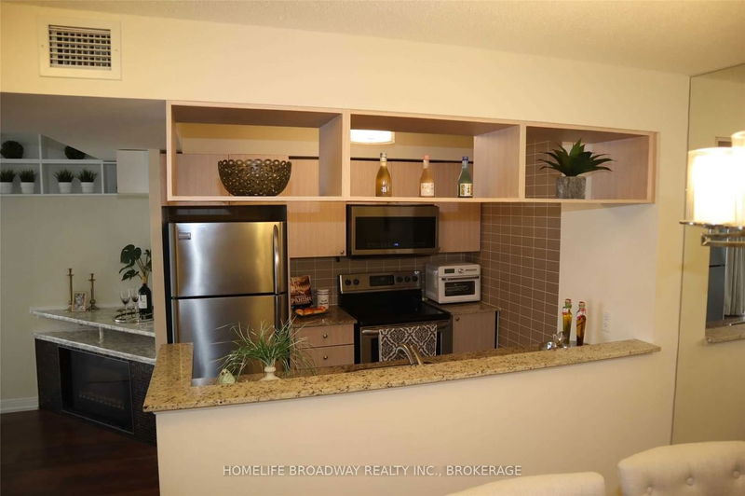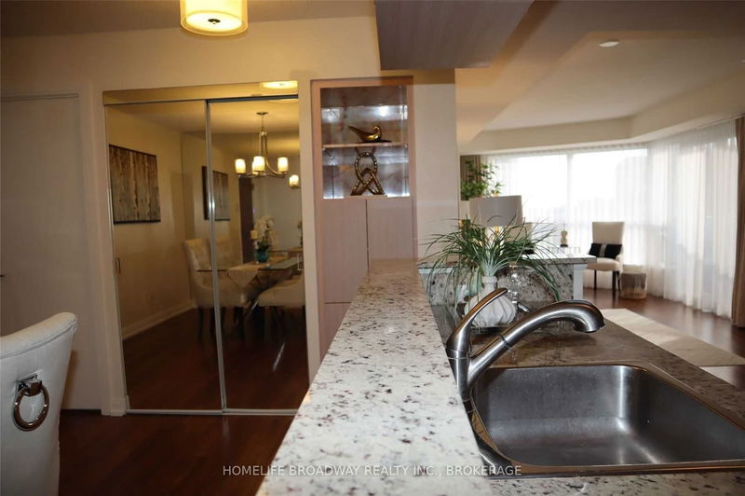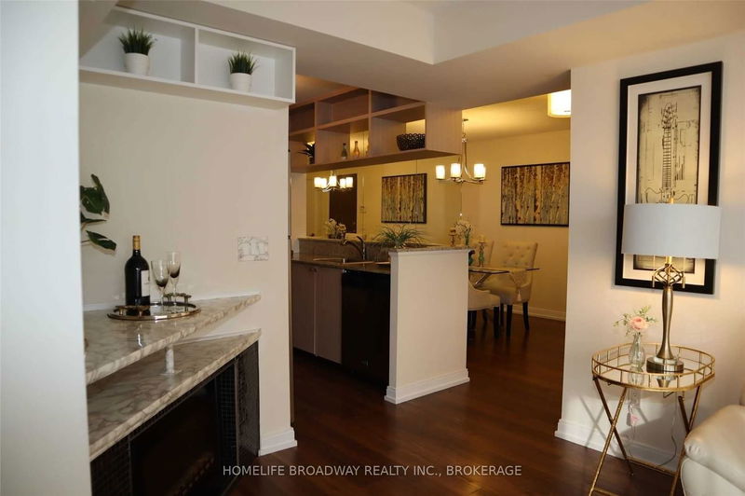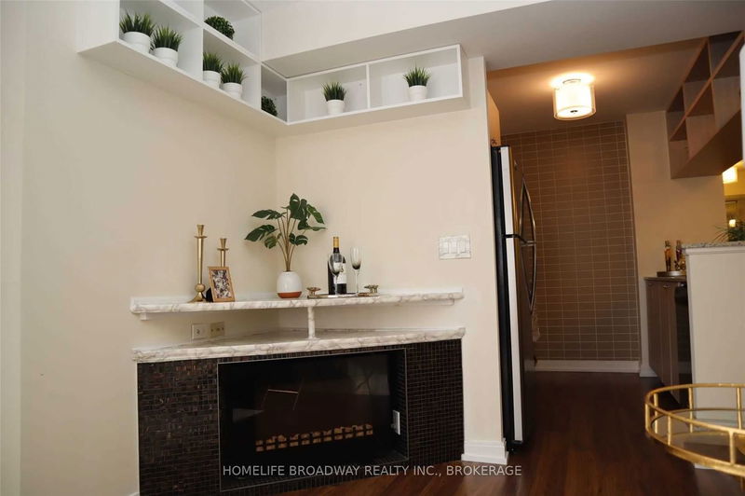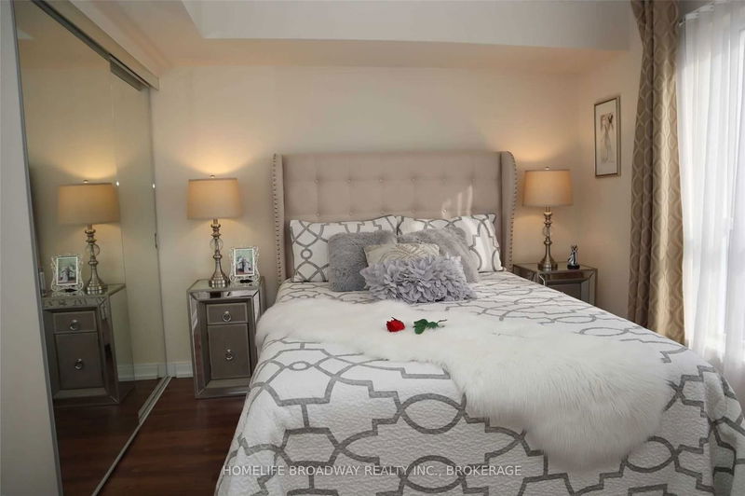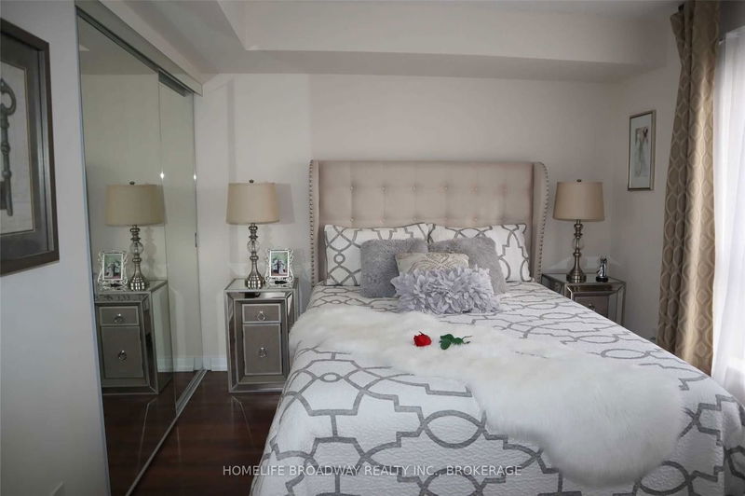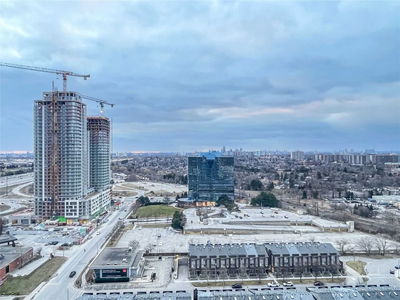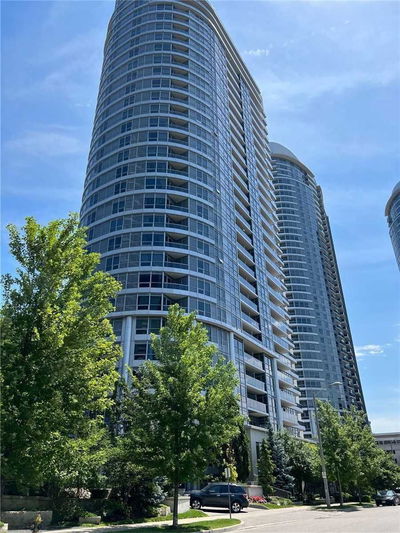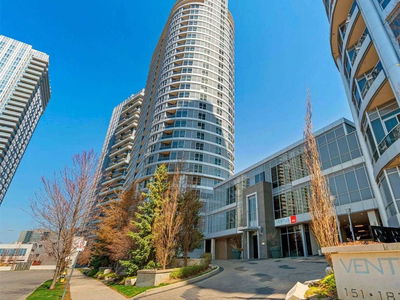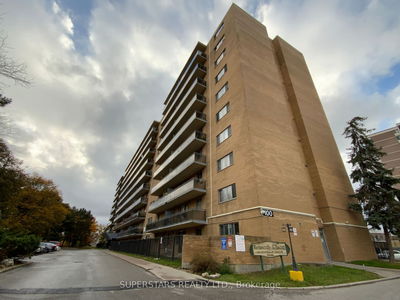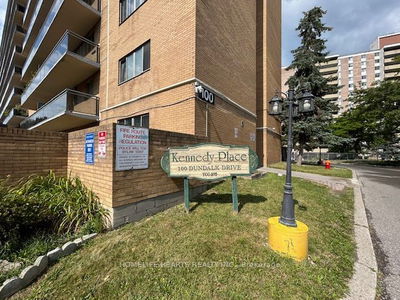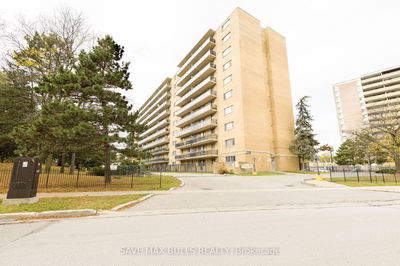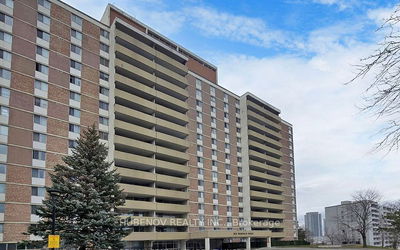Sunfilled, Unobstruced Corner Unit, Spacious Living Room With Fireplace Walk Out To Balcony View Over The Park And 401, Master Bedroom With 4Pc Ensuite & Large Mirrored Closet, 2nd Bedroom Look Ove The Park. Minutes To 401, Nearby Kennedy Commons, Walmart Super Centre, Costco Wholesale, Close To Ttc & Go Train. 24 Hrs Concierge. Indoor Pool, Gym, Party Room.
Property Features
- Date Listed: Monday, January 23, 2023
- City: Toronto
- Neighborhood: Agincourt South-Malvern West
- Major Intersection: Kennedy / 401
- Full Address: 914-181 Village Green Square, Toronto, M1S 0L3, Ontario, Canada
- Living Room: Laminate, O/Looks Park, W/O To Balcony
- Kitchen: Laminate, Backsplash, Granite Counter
- Listing Brokerage: Homelife Broadway Realty Inc., Brokerage - Disclaimer: The information contained in this listing has not been verified by Homelife Broadway Realty Inc., Brokerage and should be verified by the buyer.

