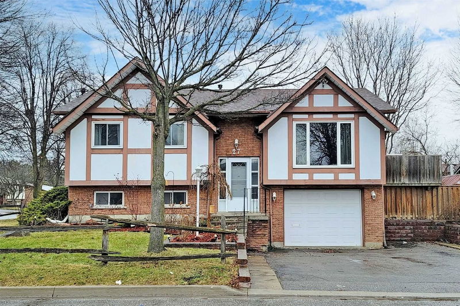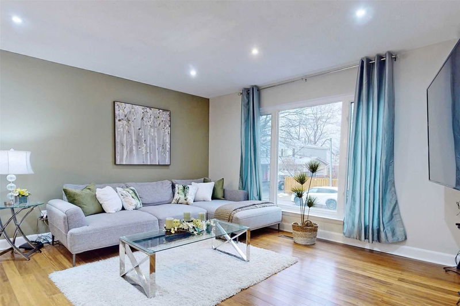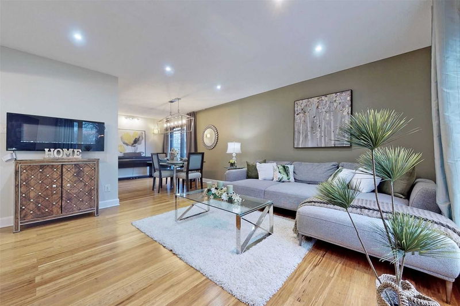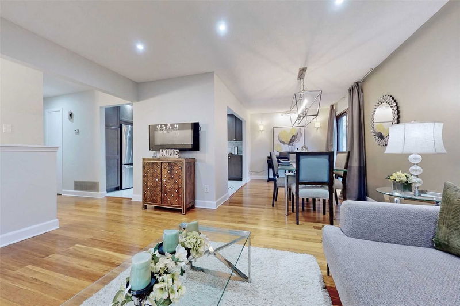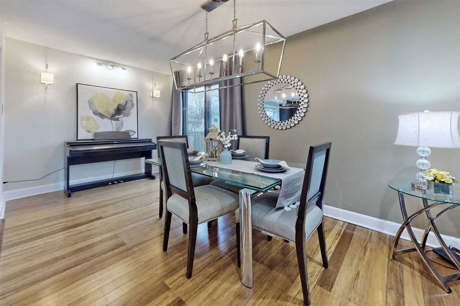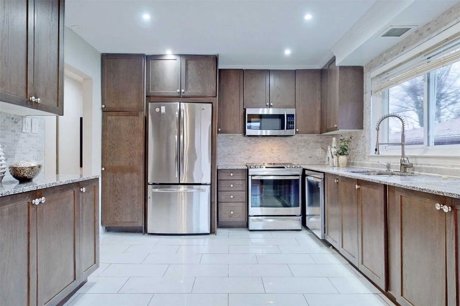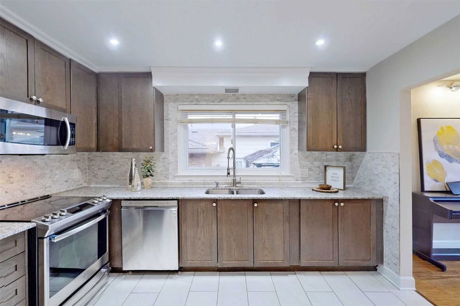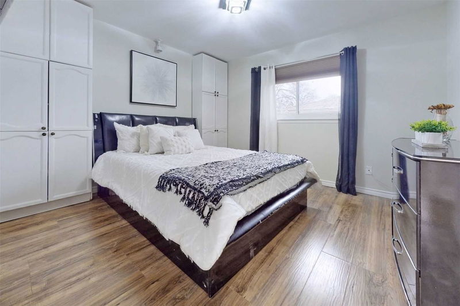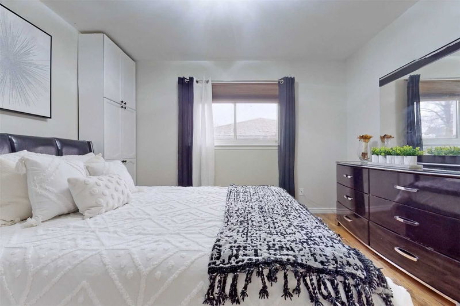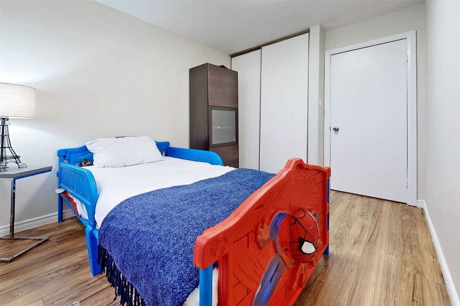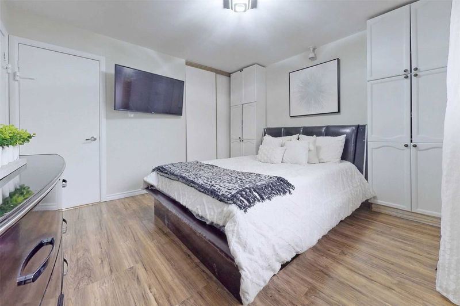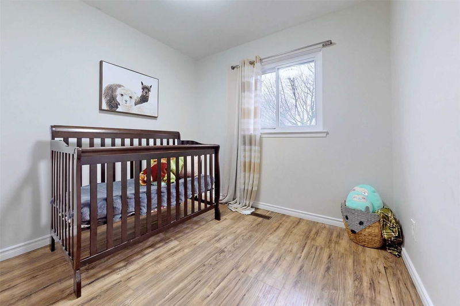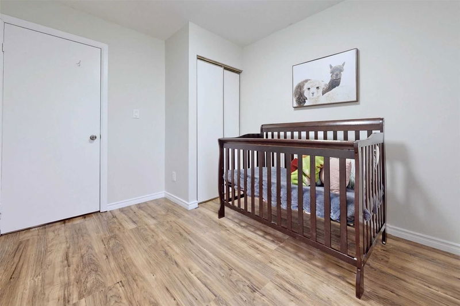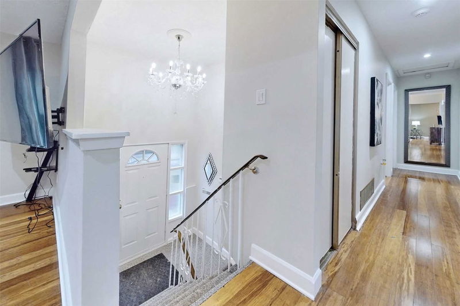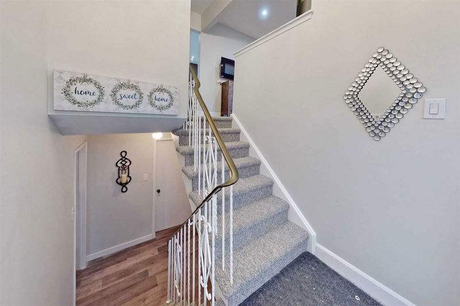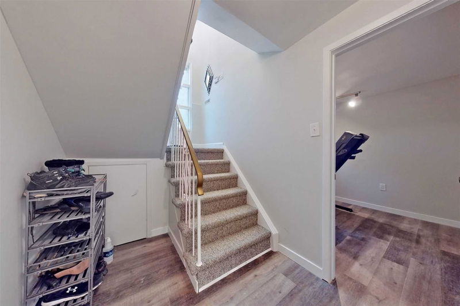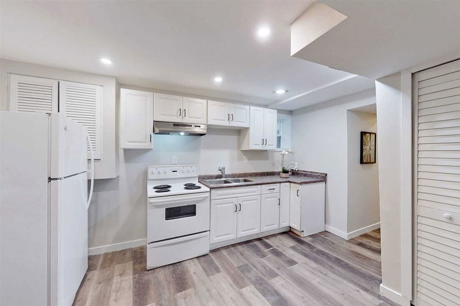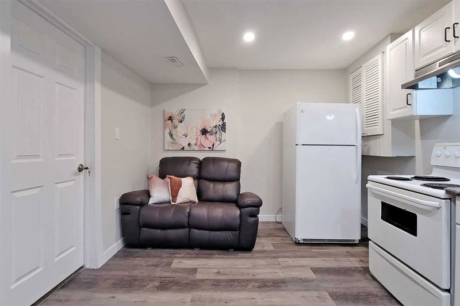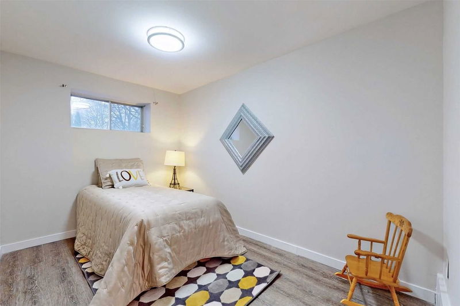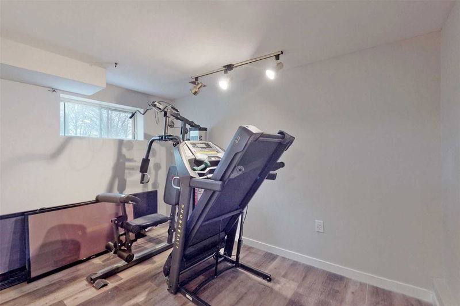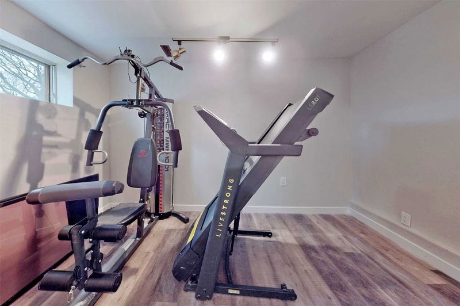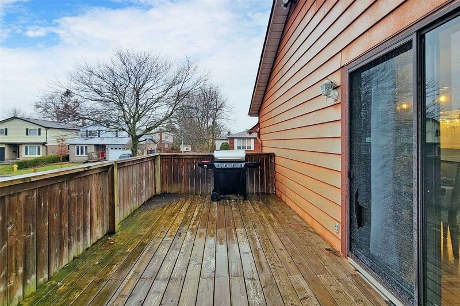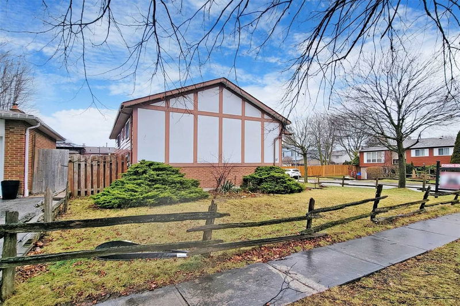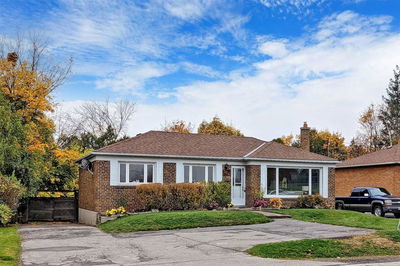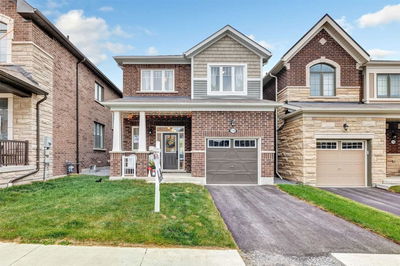Absolutely Stunning & Cozy Det House In A Premium Corner Lot Situated In A Lynde Creek Neighborhood, Offers 3+2 Br With 2 Washrooms. Nice Curb Appeal. Super Clean & Sun Filled. Access To Garage From Inside, Great Flawless Open Concept. Newly Painted. Liv & Dining W/Bamboo H/W Flooring 2019, Large Reno Kitchen W/Pantries, Backsplash, Granite Ctop & S/S Appliances, Stairs W/New Carpet, Spacious Bedrooms, Roof Reshingled 2016, Furnace & A/C Replcd 2020,
Property Features
- Date Listed: Tuesday, January 24, 2023
- Virtual Tour: View Virtual Tour for 27 Dawson Street
- City: Whitby
- Neighborhood: Lynde Creek
- Major Intersection: Annes/Dawson
- Full Address: 27 Dawson Street, Whitby, L1N6C6, Ontario, Canada
- Living Room: Hardwood Floor, Pot Lights, Large Window
- Kitchen: Ceramic Floor, Renovated, Stainless Steel Appl
- Kitchen: Laminate, Window
- Listing Brokerage: Re/Max Realtron Realty Inc., Brokerage - Disclaimer: The information contained in this listing has not been verified by Re/Max Realtron Realty Inc., Brokerage and should be verified by the buyer.

