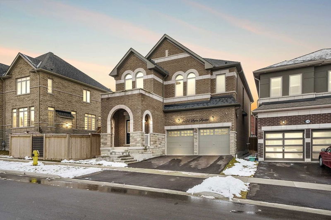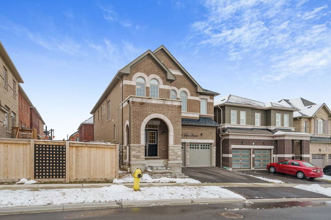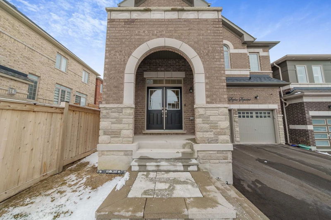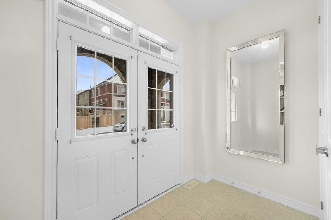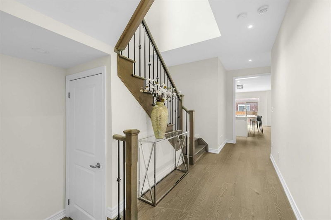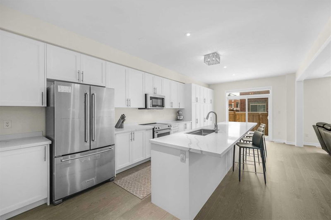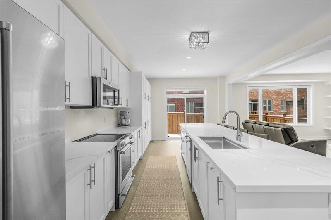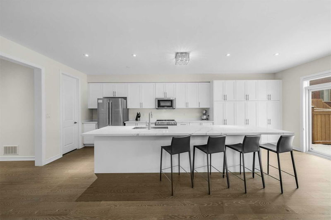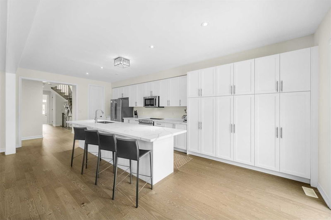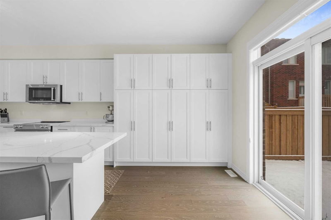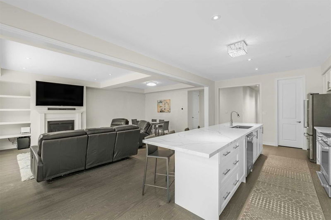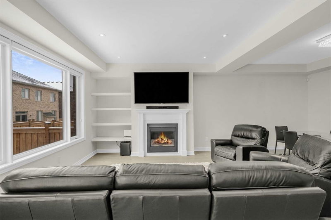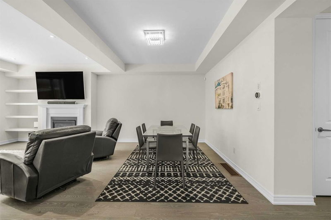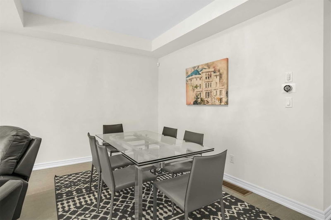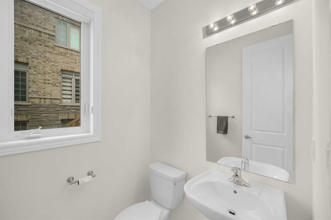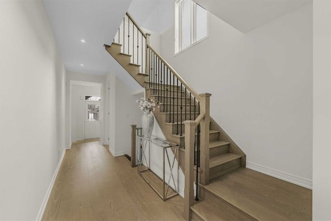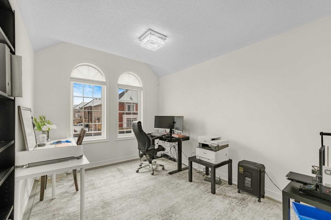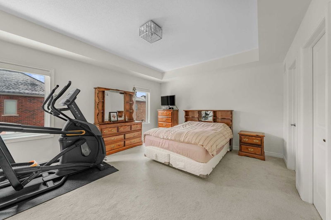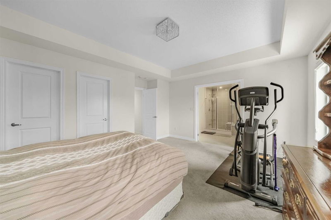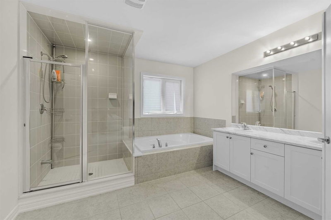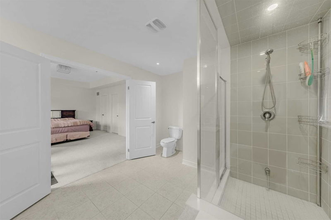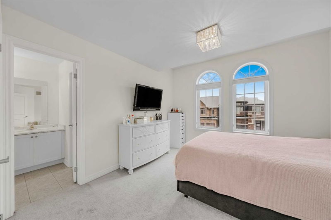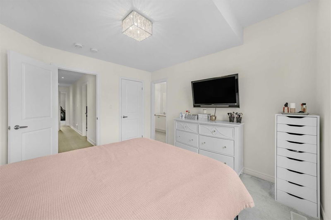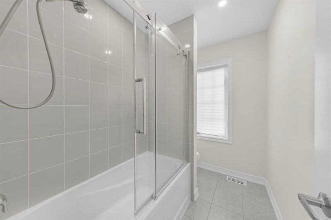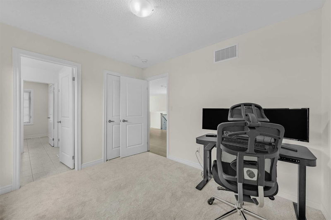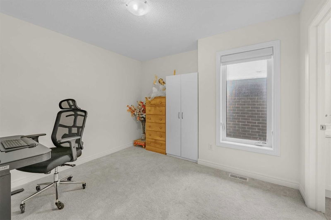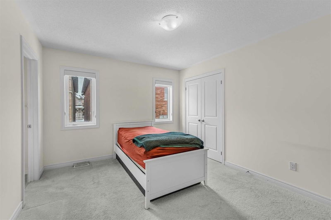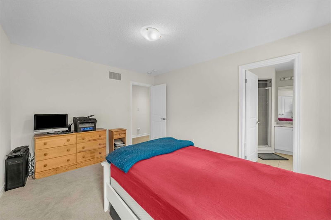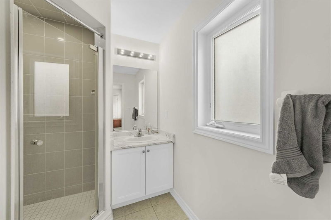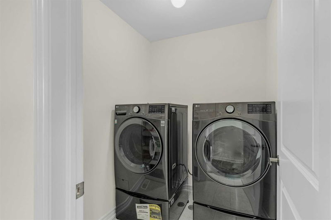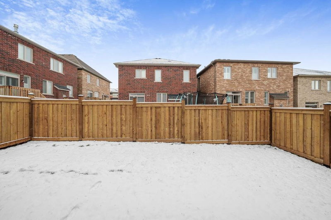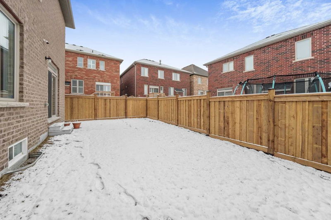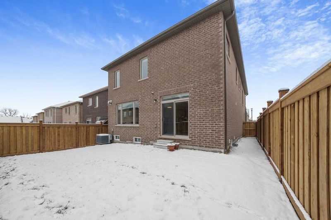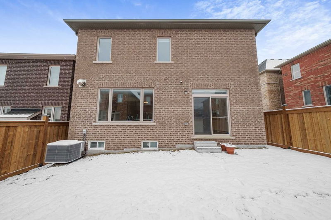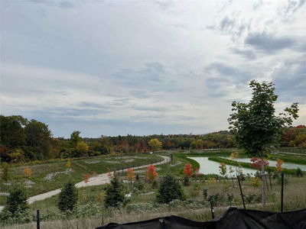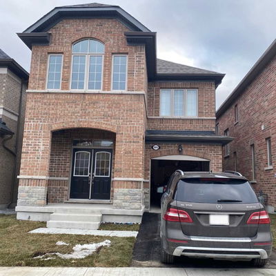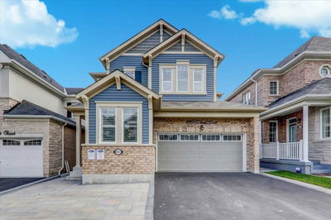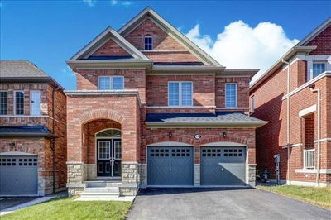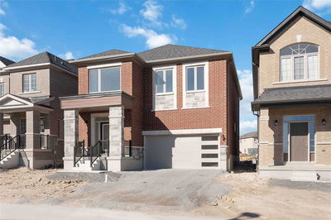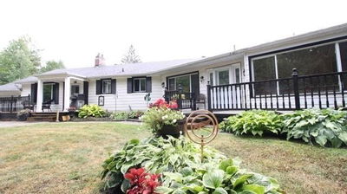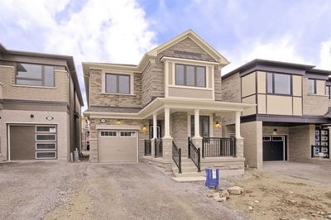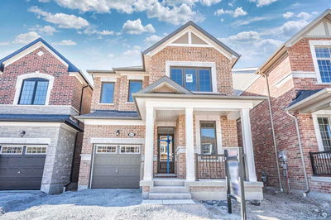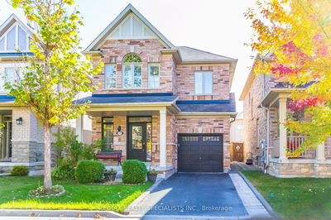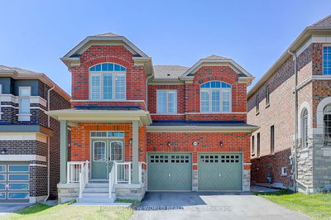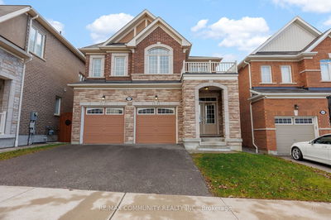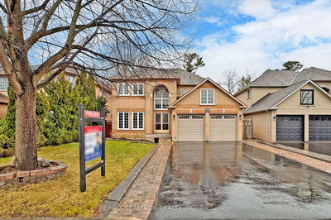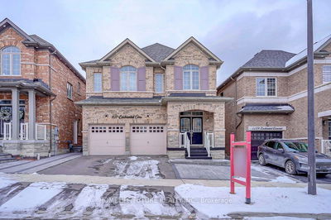Opportunity Is Knocking | An Absolutely Stunning Double Car Detached Home | You Have Four Bedrooms, Four Baths Plus A Media Rm | An Open Concept Main Floor W/ 9 Ft Smooth Ceilings & Vintage Red Oak Hardwood Floors | The Kitchen Is Nothing Short Of Perfect- Fully Upgraded W/ A Massive 13 Ft Calacatta Quartz Countertop Adding Additional Cabinetry + Pot & Pan Drawers | Undermount Sink, Double Pull Out Waste Bins, Spice Rack Drawer, Matte White Kitchen Cabinets, A W/In Pantry Plus Upgraded Floor To Ceiling Pantry Cabinets Extended Into The Breakfast Area- Perfect Place To Entertain | Open To Above Iron Staircase W/ Modern Pickets & Upgraded Railing | Primary Rm Features 5Pc Ensuite & His/Hers Walk-In Closets | 4th Rm Has Its Own 3Pc Ensuite | Laundry Rm Conveniently Located On 2nd Floor | Pot Lights & Light Fixtures Throughout W/ Massive Windows Letting In Natural Light | Dual Shades W/ Blackout Shades On Second | Fenced Backyard | Close To Seaton Hiking Trail, Ptc, Smart Centers & More.
Property Features
- Date Listed: Wednesday, January 25, 2023
- Virtual Tour: View Virtual Tour for 1101 Sepia Square
- City: Pickering
- Neighborhood: Rural Pickering
- Full Address: 1101 Sepia Square, Pickering, L1X 0H1, Ontario, Canada
- Family Room: Hardwood Floor, B/I Shelves, Pot Lights
- Kitchen: Quartz Counter, Pantry, Pot Lights
- Listing Brokerage: Re/Max Rouge River Realty Ltd., Brokerage - Disclaimer: The information contained in this listing has not been verified by Re/Max Rouge River Realty Ltd., Brokerage and should be verified by the buyer.

