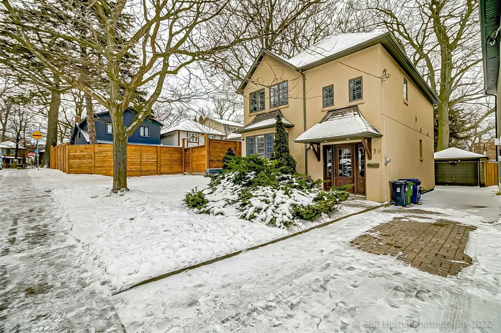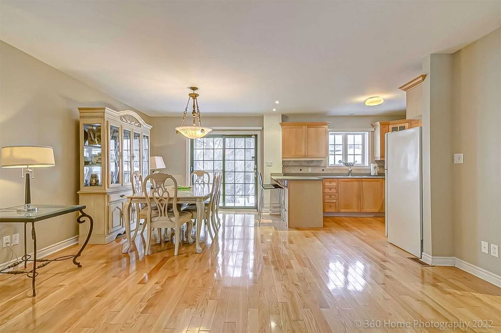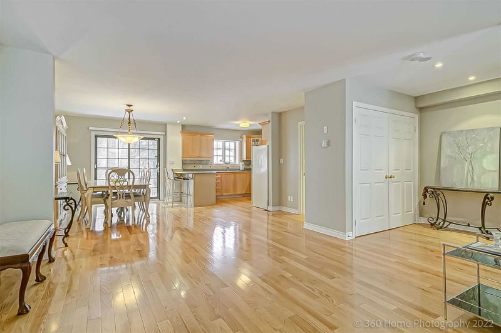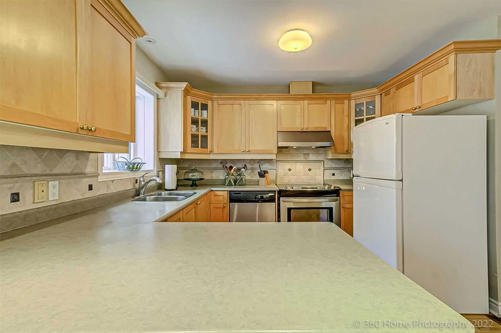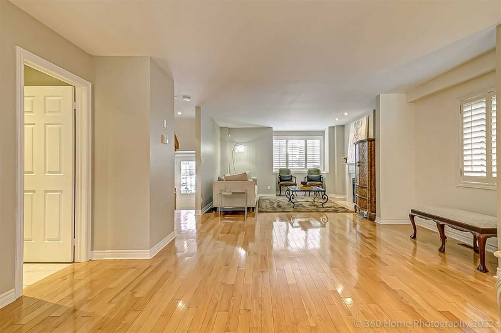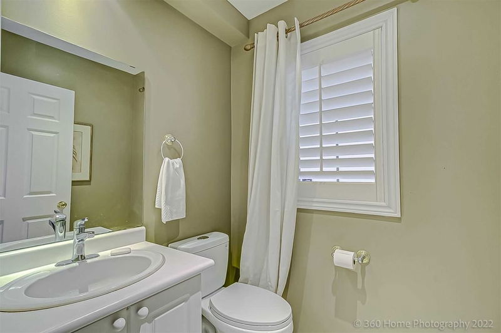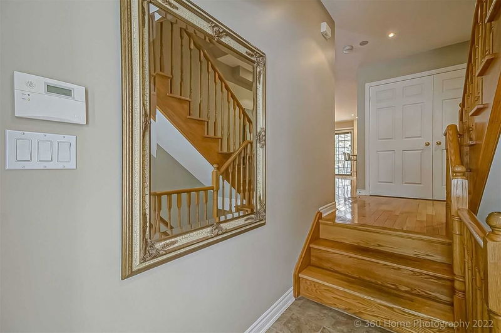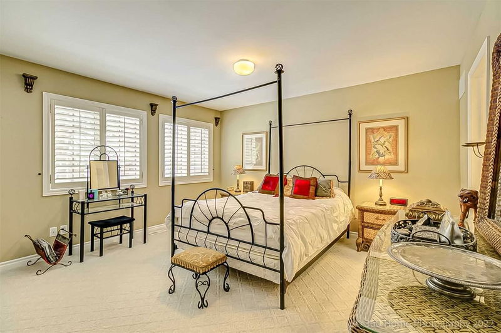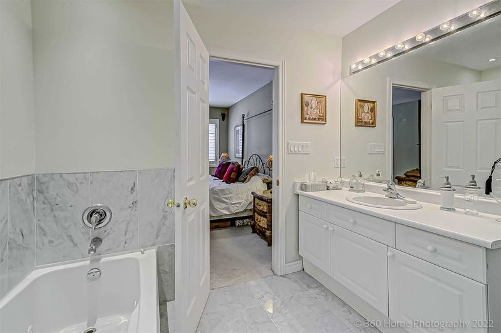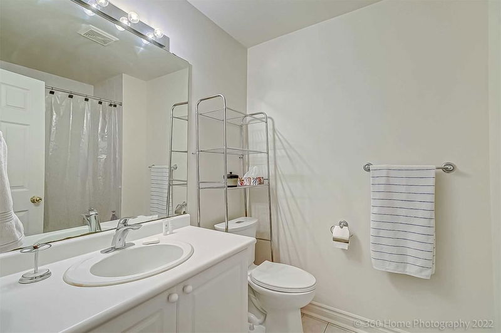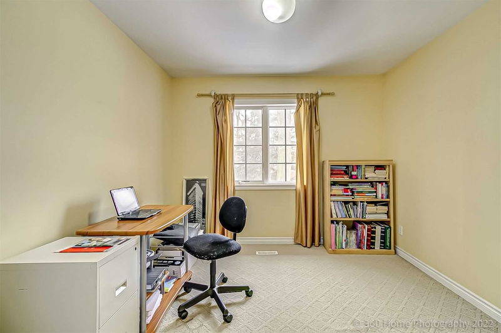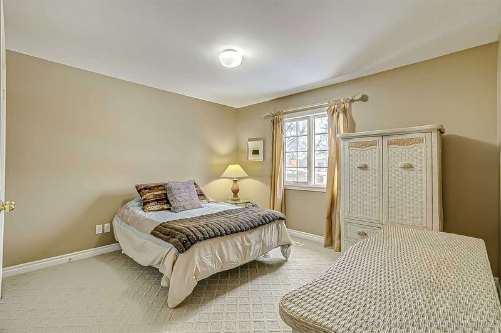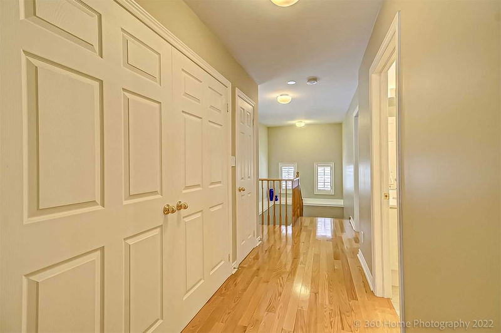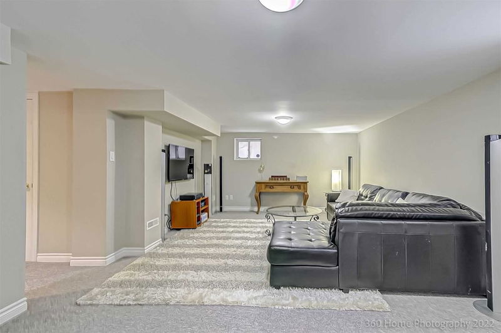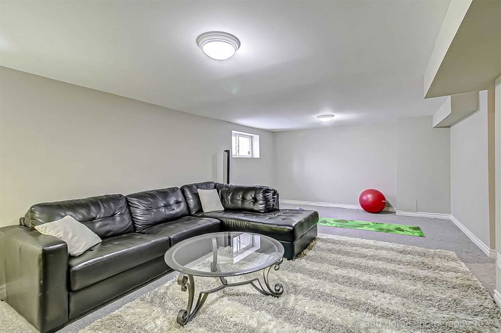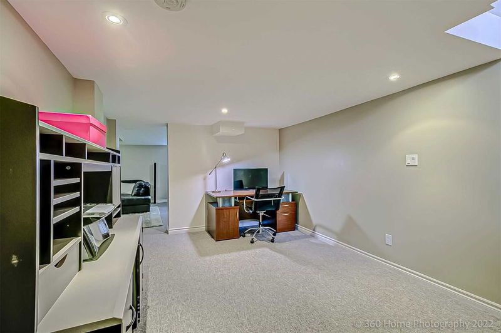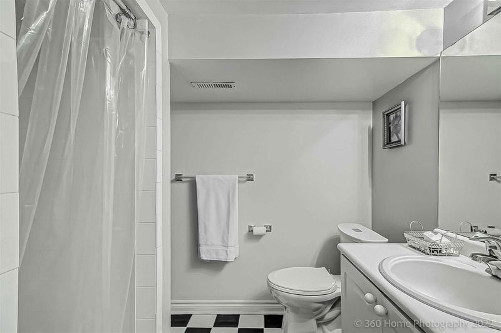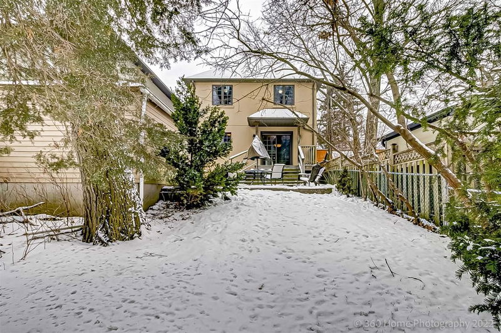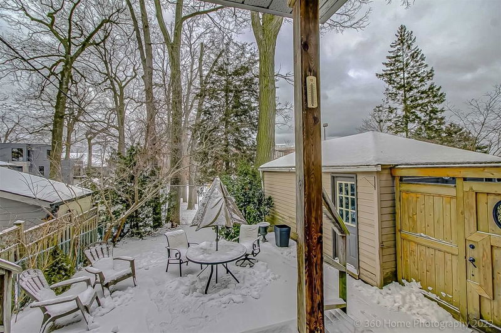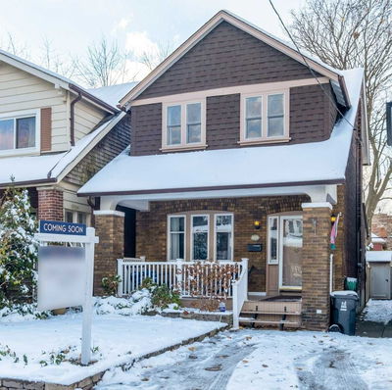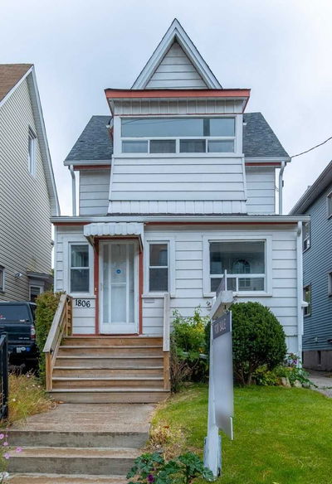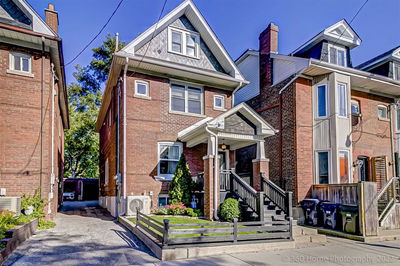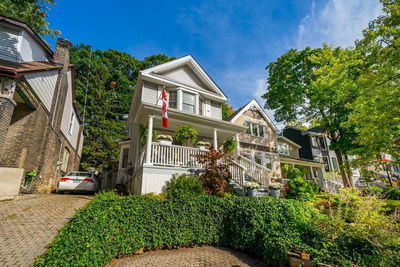Highly Sought After Friendly Beaches Neighbourhood. Large *Updated Modern Concept Detached House With Mature Trees & Gated Backyard.**New Ensuite, Skylight , Gleaming Hardwood Floors, Newer Roof, Family Room In Lower Level, S/S Appliances, Fireplace, Pot Lights. This Gorgeous House W/Long Private Drive*** Located In Malvern Hs District, Steps Williamson & Glen Ames, Schools, Rec Center, Steps Ttc, Restaurants & All The Other Amenities. 10-15 Minutes Drive To Downtown Toronto.
Property Features
- Date Listed: Friday, January 27, 2023
- Virtual Tour: View Virtual Tour for 39 Glen Ames N/A
- City: Toronto
- Neighborhood: The Beaches
- Full Address: 39 Glen Ames N/A, Toronto, M4E 1M3, Ontario, Canada
- Living Room: Open Concept, Combined W/Dining, Hardwood Floor
- Kitchen: Open Concept, Hardwood Floor, Combined W/Dining
- Listing Brokerage: Re/Max West Realty Inc., Brokerage - Disclaimer: The information contained in this listing has not been verified by Re/Max West Realty Inc., Brokerage and should be verified by the buyer.


