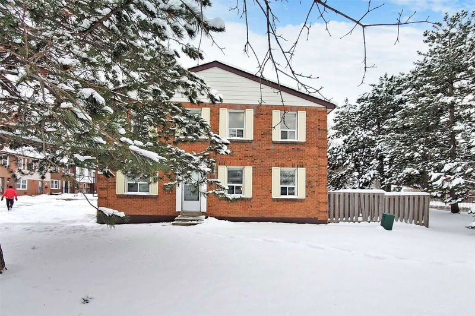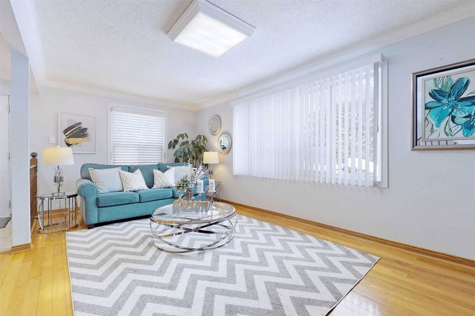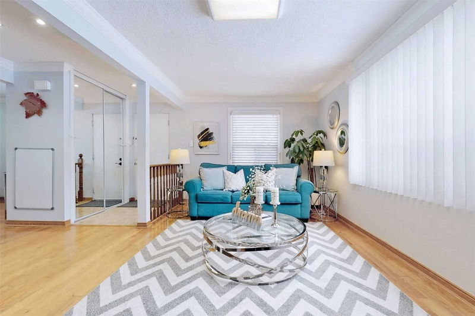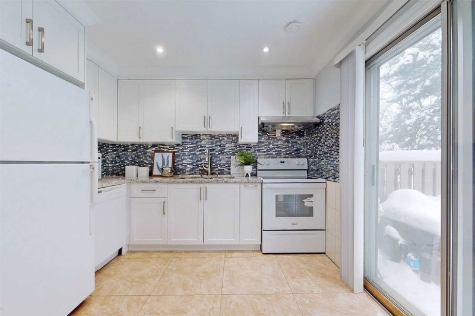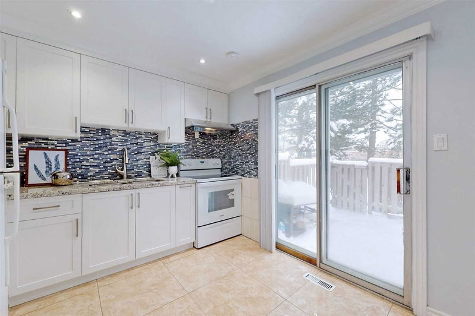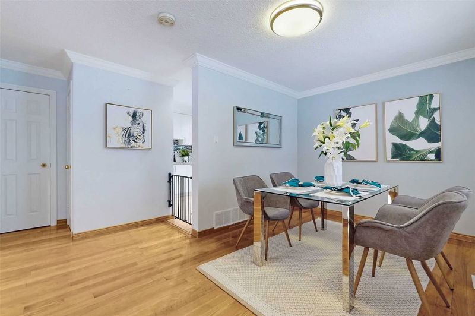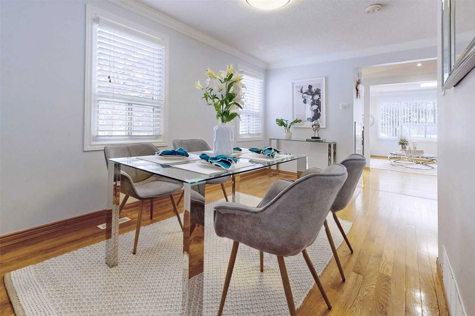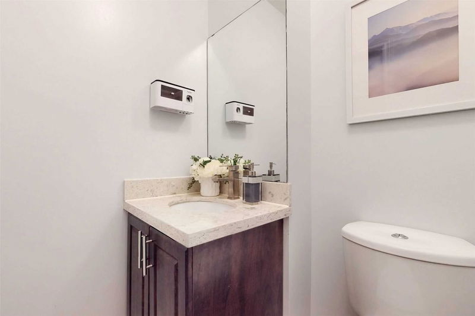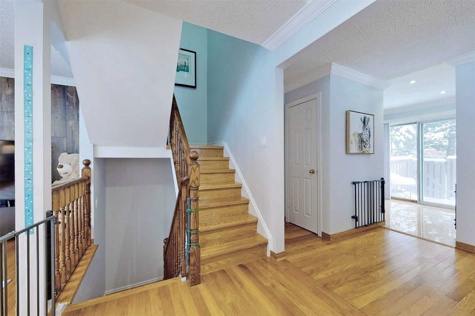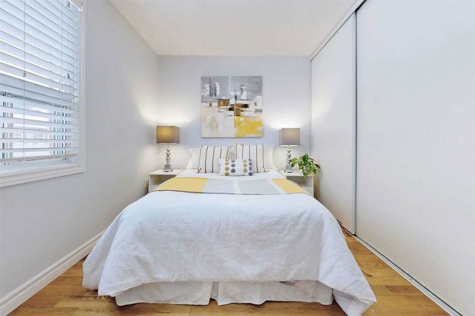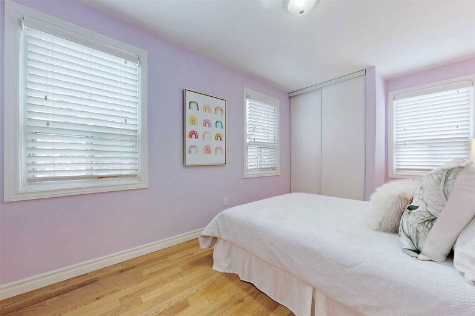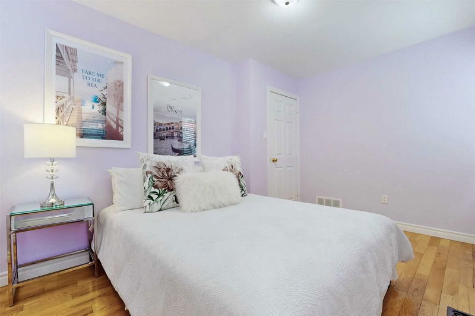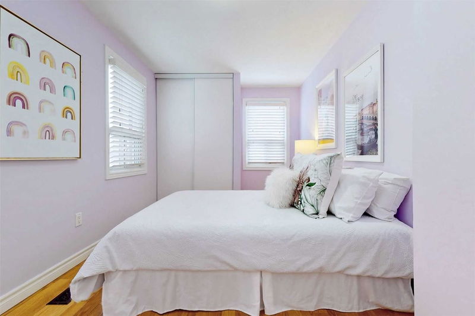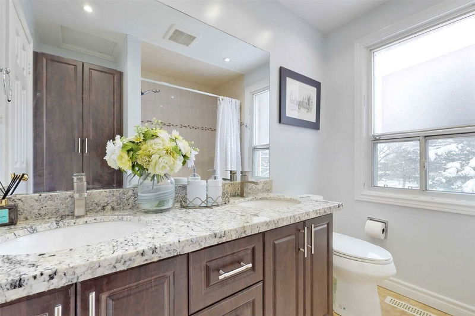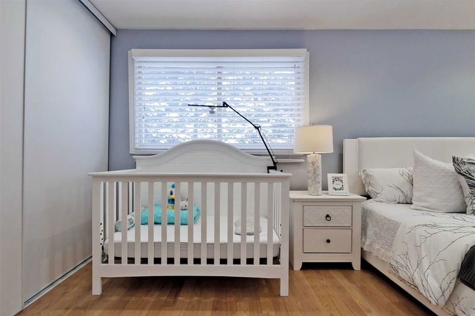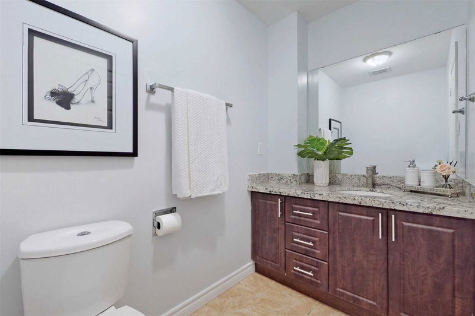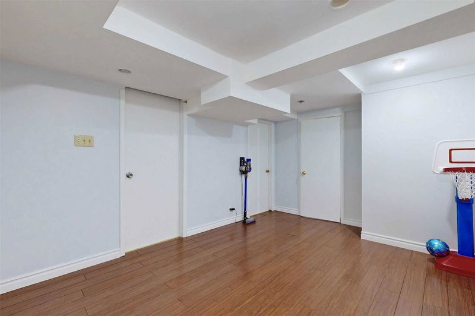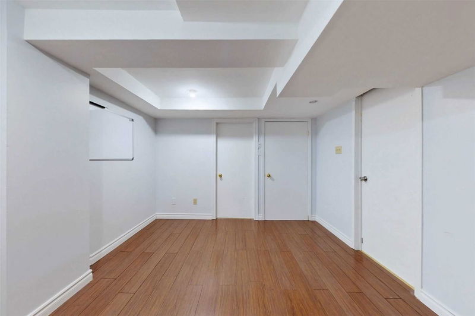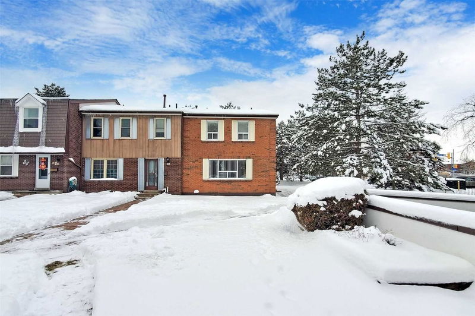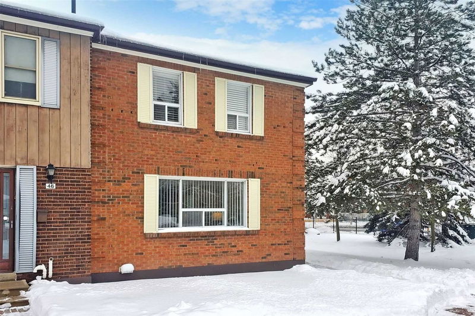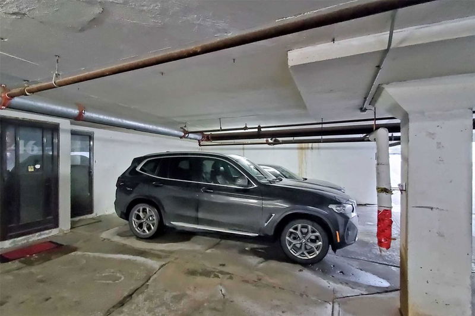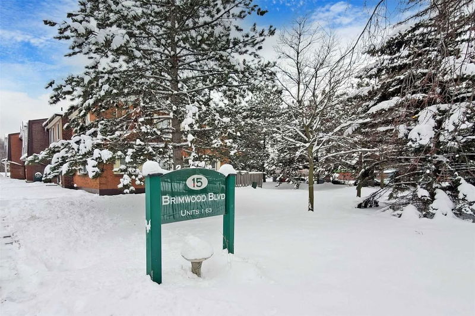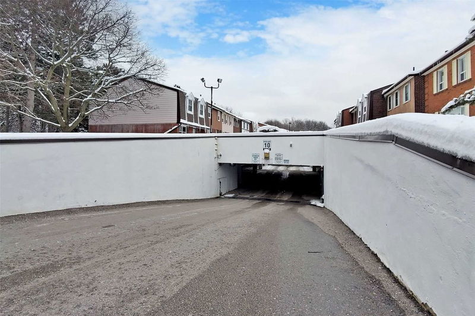Spacious And Bright End Unit Townhouse W Separate Basement Apartment, Located In North Agincourt, Hardwood Floor, New Stove/ Fridge, Granite Countertop Throughout The Kitchen And Washrooms. Finished Basement With Direct Access To 2 Parking Spaces. Meticulously Maintained Community W Low Maintenance Fee And Water Included, In The Heart Of Scarborough, Close To Stc, Public Transit, Restaurants, Schools And Everything Else You Need!
Property Features
- Date Listed: Wednesday, February 01, 2023
- Virtual Tour: View Virtual Tour for 48-15 Brimwood Boulevard
- City: Toronto
- Neighborhood: Agincourt North
- Major Intersection: Brimley/Finch
- Full Address: 48-15 Brimwood Boulevard, Toronto, M1V 1E1, Ontario, Canada
- Living Room: Large Window, Hardwood Floor, Open Concept
- Kitchen: W/O To Garden, Granite Counter, Renovated
- Family Room: Laminate, W/O To Garage
- Listing Brokerage: Hc Realty Group Inc., Brokerage - Disclaimer: The information contained in this listing has not been verified by Hc Realty Group Inc., Brokerage and should be verified by the buyer.

