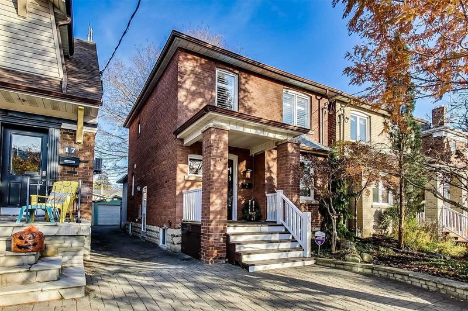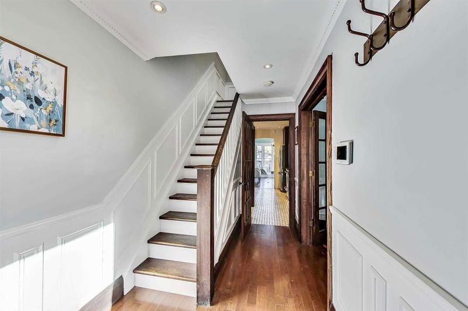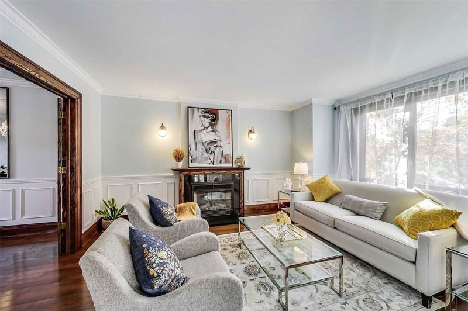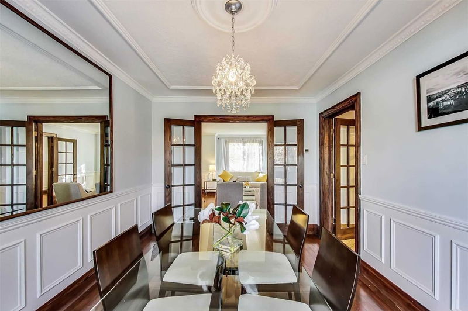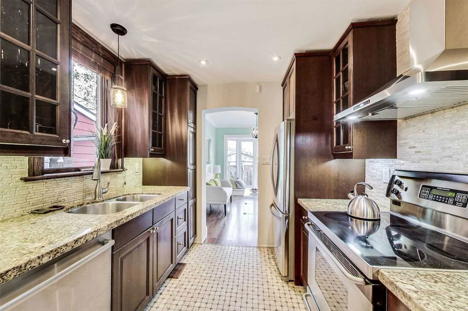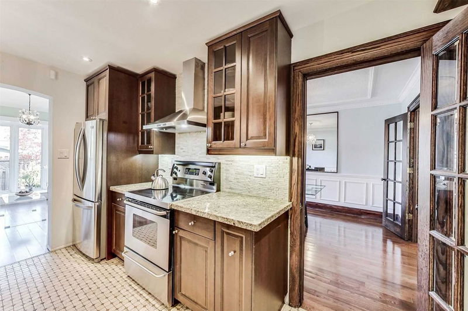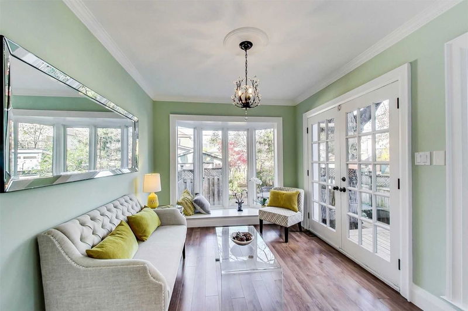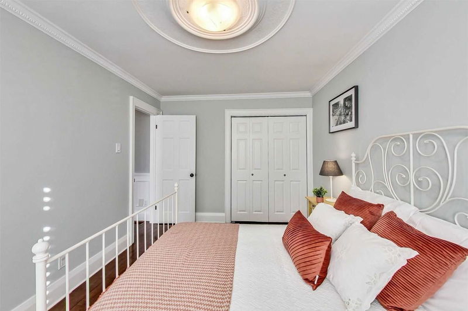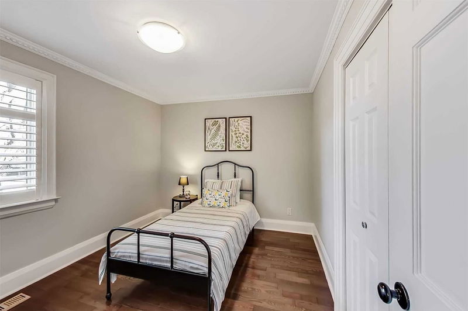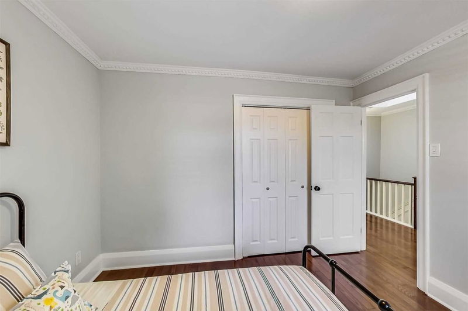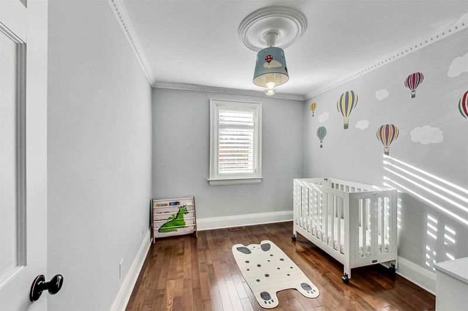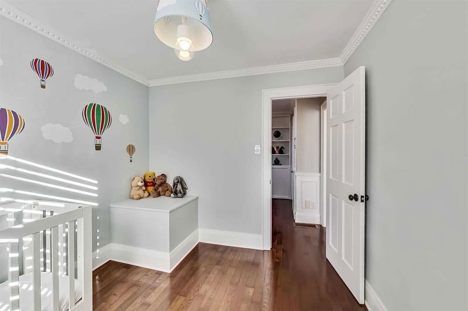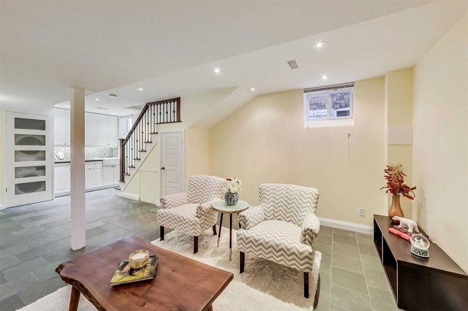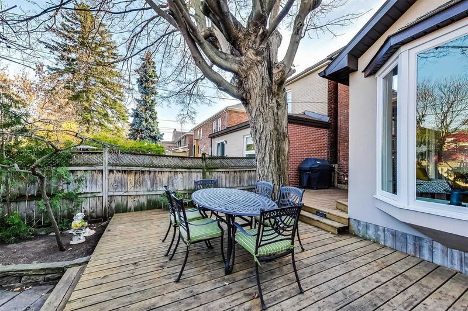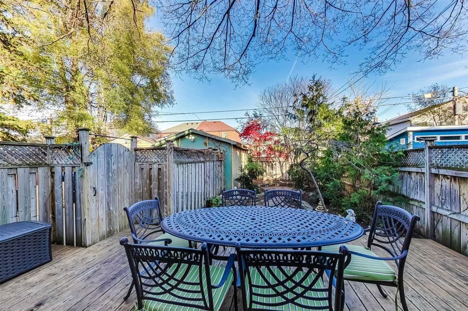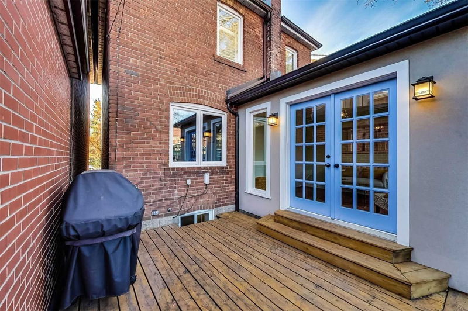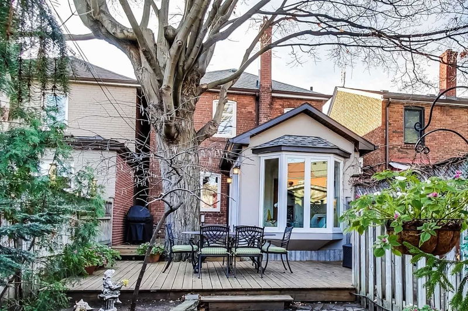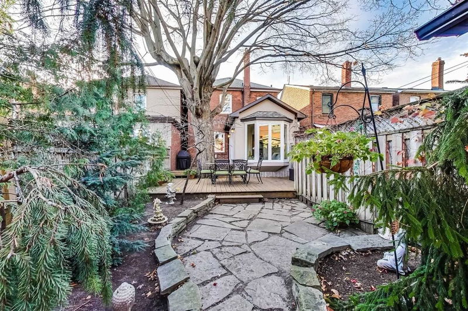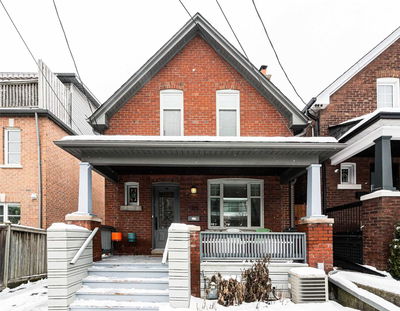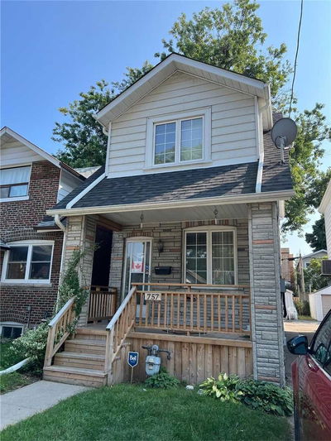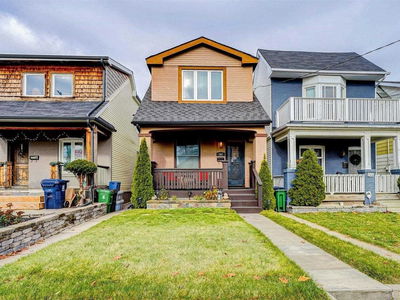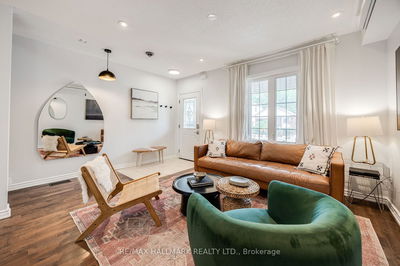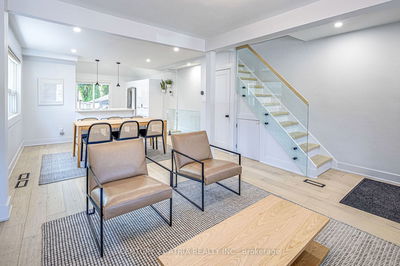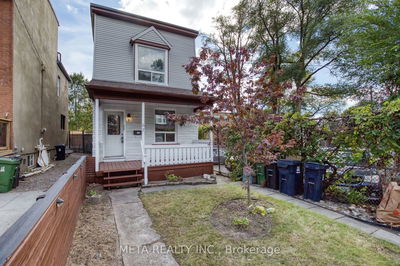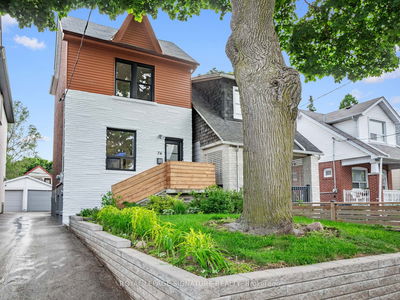This Is It. 3 Bdrm Home With Charm In Danforth Village. Hardwood Finishes, Large Skylight, Bay Windows, Basement Rec. Room With Heated Floors. Interlock Driveway And Stone Garden. Bilevel Deck W/Gas Line, Living Room With Crown Moulding. Back Water Valve With New Piping. Lovely Galley Kitchen And Bright Glass Panelled Family Room. Two Exterior Water Hose Outlets. Abundance Of Natural Light. Easy Access To Transit And Dvp. Walk To Donlands Station.
Property Features
- Date Listed: Wednesday, February 01, 2023
- Virtual Tour: View Virtual Tour for 15 Lesmount Avenue
- City: Toronto
- Neighborhood: Danforth Village-East York
- Major Intersection: Donlands & Cosburn
- Full Address: 15 Lesmount Avenue, Toronto, M4J 3V5, Ontario, Canada
- Living Room: Electric Fireplace, Wainscoting, Hardwood Floor
- Kitchen: Galley Kitchen, Window, Stone Floor
- Family Room: W/O To Sundeck, Bay Window, Laminate
- Listing Brokerage: Forest Hill Real Estate Inc., Brokerage - Disclaimer: The information contained in this listing has not been verified by Forest Hill Real Estate Inc., Brokerage and should be verified by the buyer.


