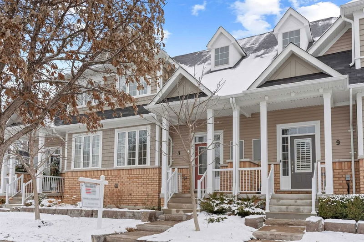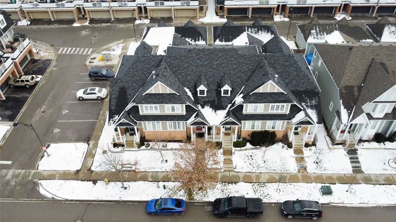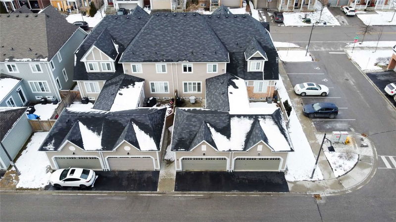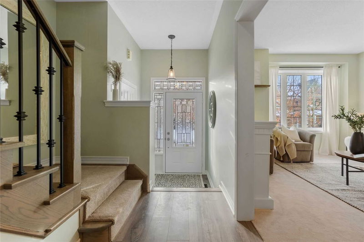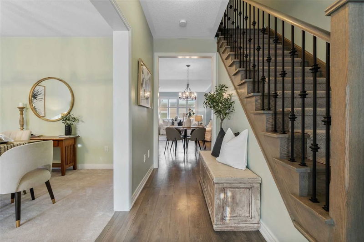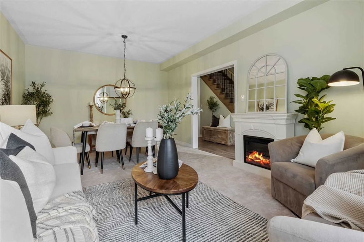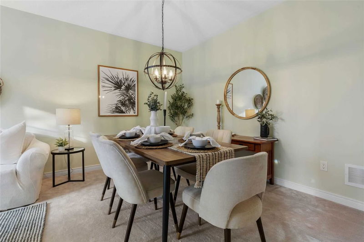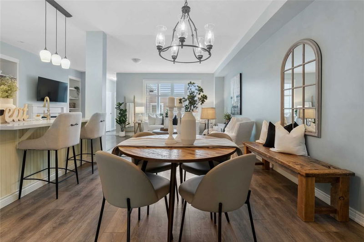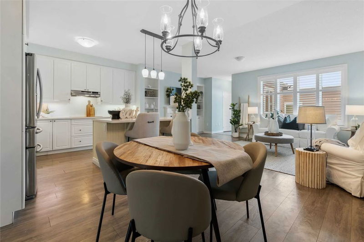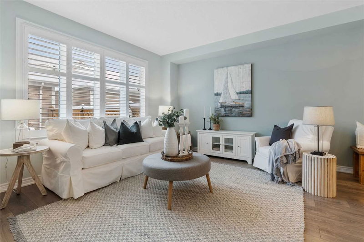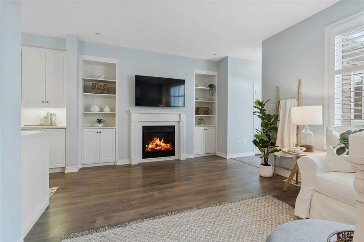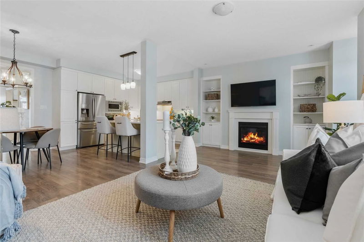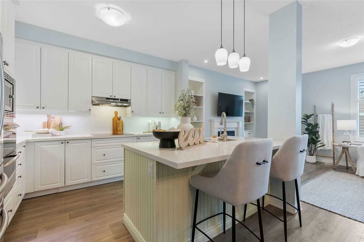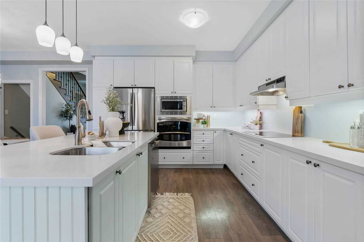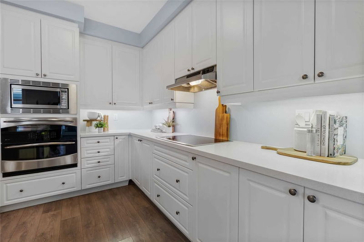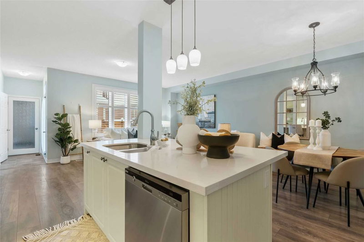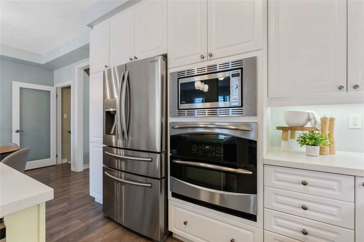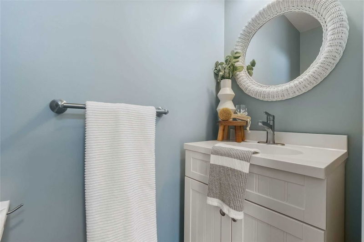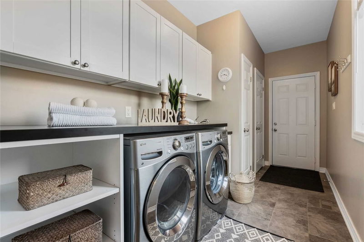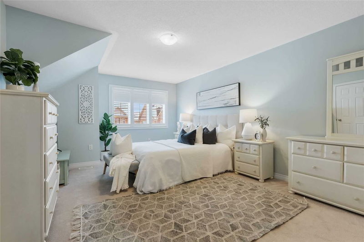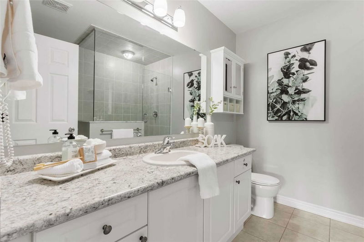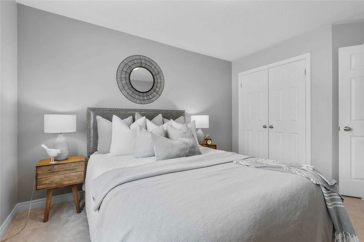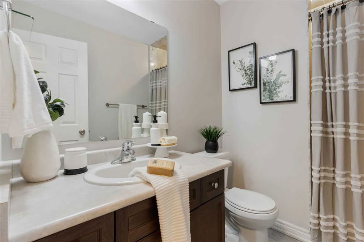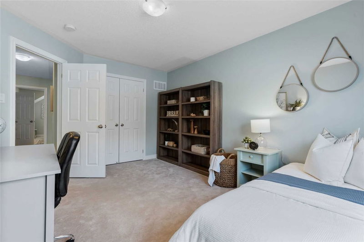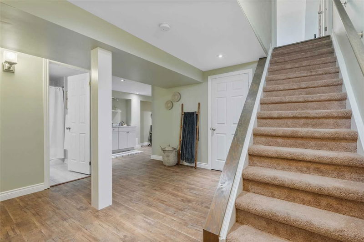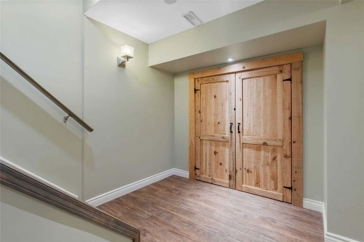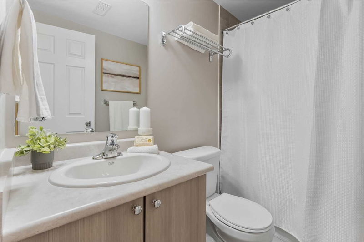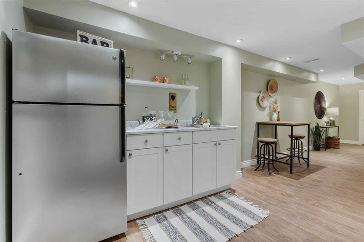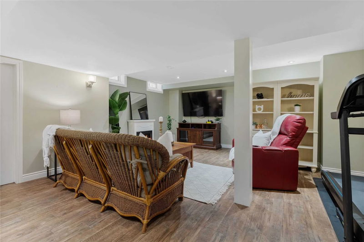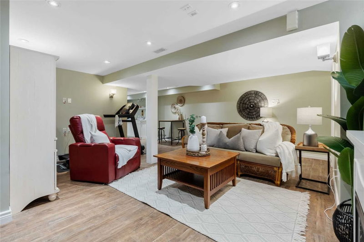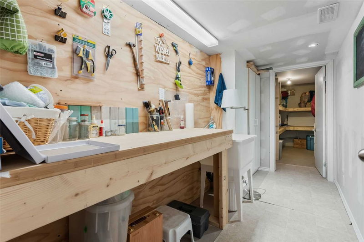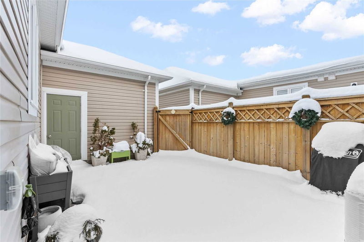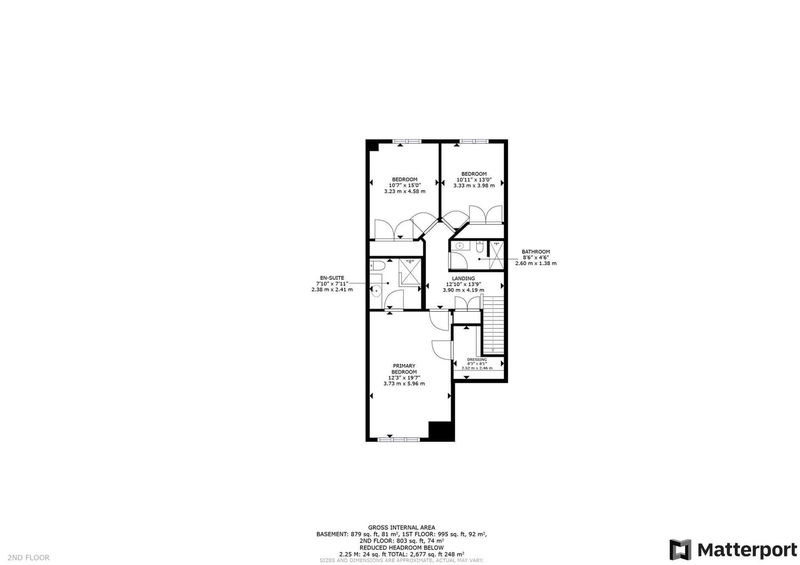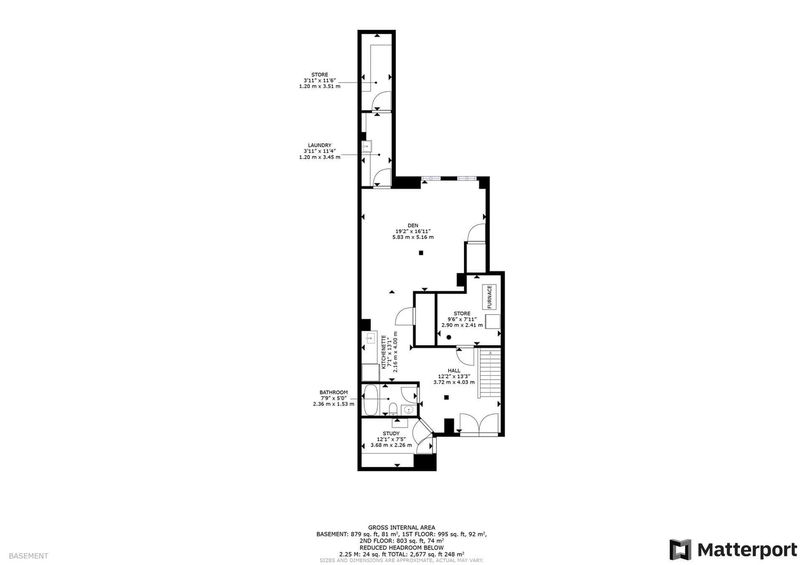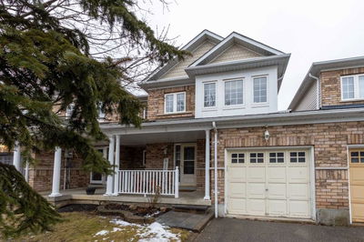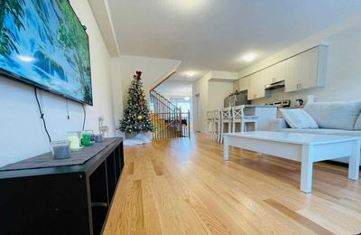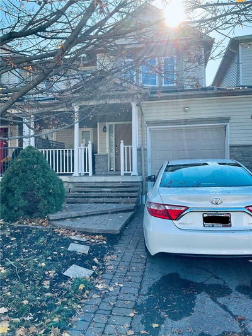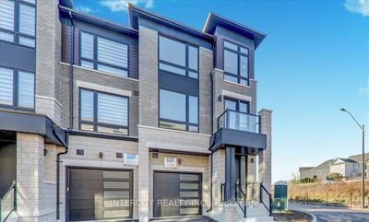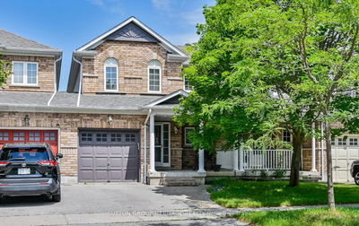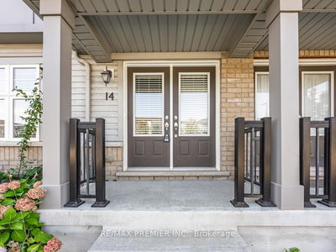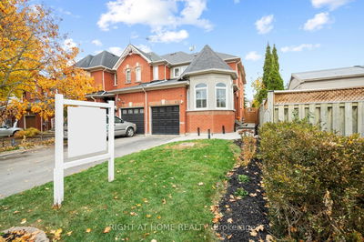Welcome Home To This Executive Tribute Built Townhouse In The Beautifully Family Enriched Brooklin Village. Finished From Top To Bottom With Charming And Detailed Finishes Throughout. Sun Filled Open Concept Main Floor Living With A Gourmet Kitchen With Quartz Counters, Centre Island, Stainless Steel Appliances Including Double Oven, B/I Microwave And Under Cabinet Lighting Perfect For Entertaining. Massive Primary Bedroom With A 3 Piece Ensuite And Large Walk-In Closet. Two Additional Generous Sized Bedrooms With Double Closets. Finished Basement With Rec Room, Full Wet Bar, 4 Piece Bathroom And Separate Private Office Space. Private Low Maintenance Yard Space With Stamped Concrete Patio With Gas Bbq Hookup.
Property Features
- Date Listed: Wednesday, February 01, 2023
- Virtual Tour: View Virtual Tour for 7 Leithridge Crescent
- City: Whitby
- Neighborhood: Brooklin
- Major Intersection: Carnwith West & Baldwin St N
- Full Address: 7 Leithridge Crescent, Whitby, L1M 2N2, Ontario, Canada
- Living Room: Broadloom, Large Window, Combined W/Dining
- Kitchen: Quartz Counter, Centre Island, Stainless Steel Appl
- Family Room: Fireplace, Laminate, Open Concept
- Listing Brokerage: Royal Lepage Terrequity Realty, Brokerage - Disclaimer: The information contained in this listing has not been verified by Royal Lepage Terrequity Realty, Brokerage and should be verified by the buyer.

