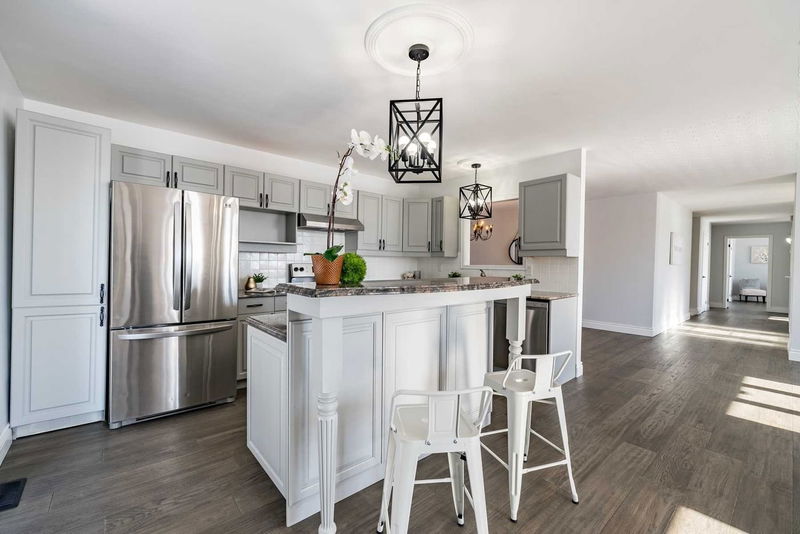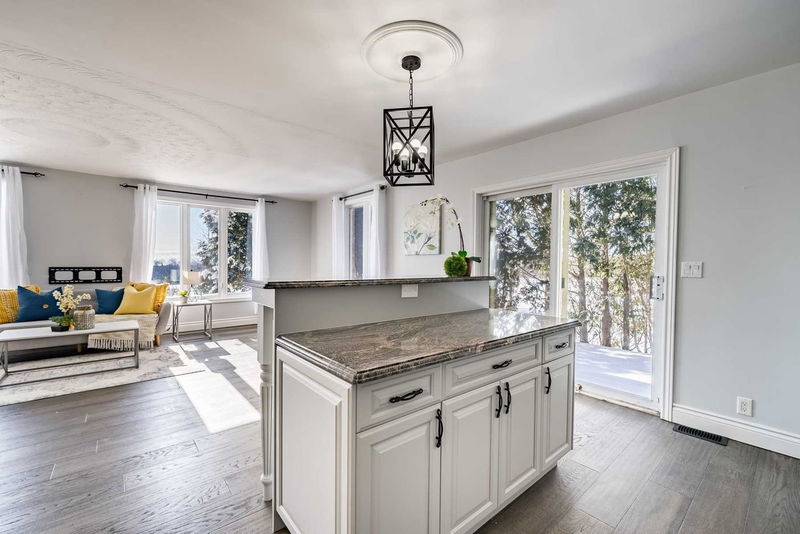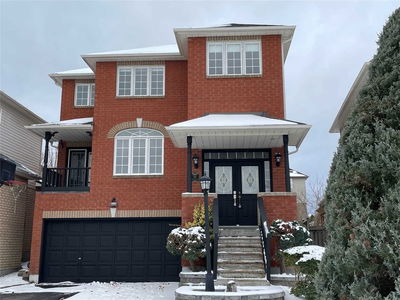Perched On The Top Of The Ridges With Views As Far As Rochester New York On A Clear Day, This Lovely Refreshed And Updated 4+1 Bedroom Bungalow Offers A Calm And Serene 2 Acres To Call Home. Open Concept Main Floor With Engineered Hardwood Flooring; Refreshed Kitchen With Granite Counters, Breakfast Bar, Stainless Steel Appliances And Walkout To Yard; Living Room With Large Bright Windows; Finished Lower Level With Excellent Entertaining/Family Space, Office, Exercise Room, Full Bath And Bedroom. Main Floor Laundry. Private Rear Yard With Firepit Area. Detached 2 Car Garage. 10 Minute Drive To Hwy 407. Conveniently Located Between Oshawa/Whitby And Port Perry.
Property Features
- Date Listed: Tuesday, January 31, 2023
- Virtual Tour: View Virtual Tour for 1250 Coates Road W
- City: Scugog
- Neighborhood: Port Perry
- Full Address: 1250 Coates Road W, Scugog, L9L 1B3, Ontario, Canada
- Kitchen: Hardwood Floor, W/O To Deck, Breakfast Bar
- Living Room: Hardwood Floor, Open Concept, Open Concept
- Listing Brokerage: Re/Max All-Stars Realty Inc., Brokerage - Disclaimer: The information contained in this listing has not been verified by Re/Max All-Stars Realty Inc., Brokerage and should be verified by the buyer.















































