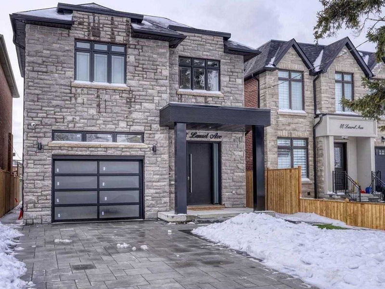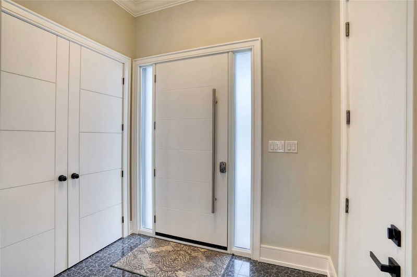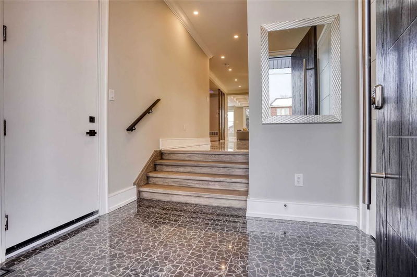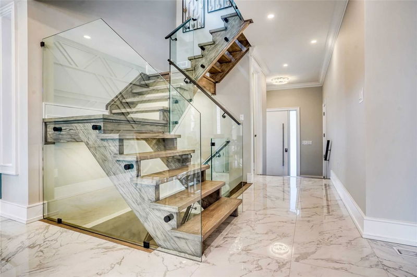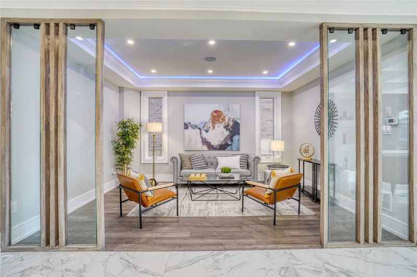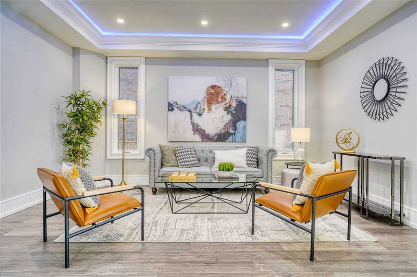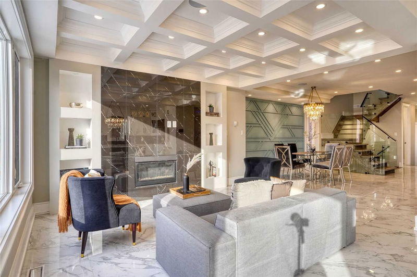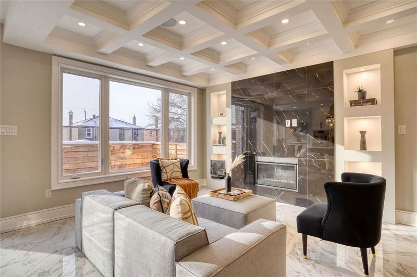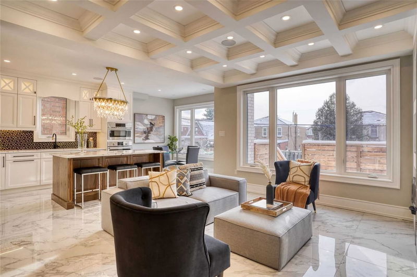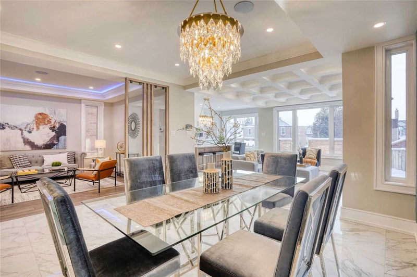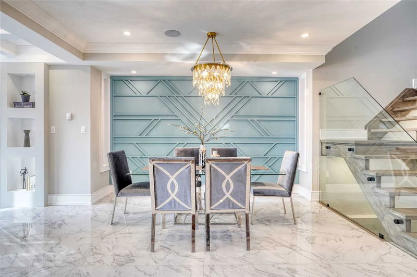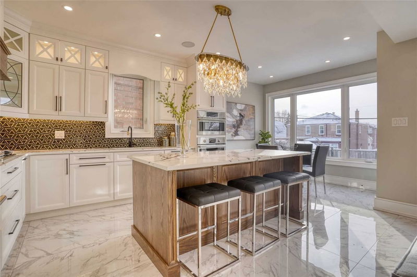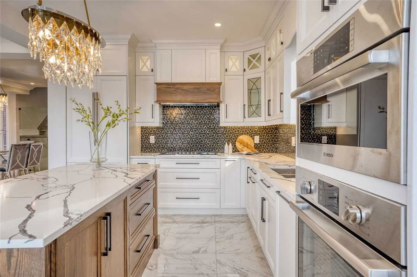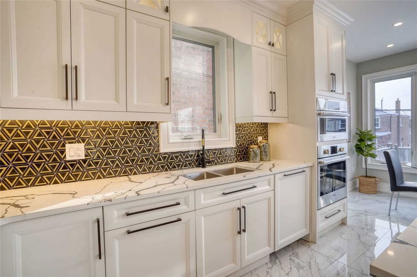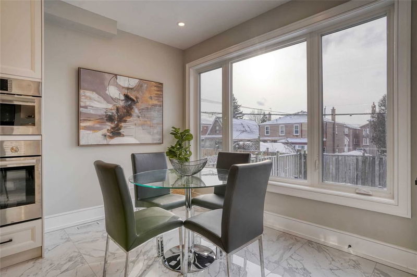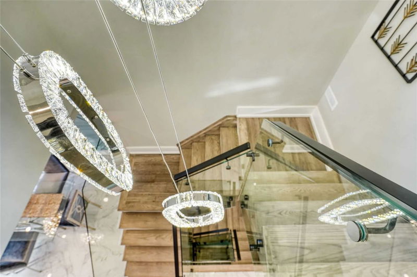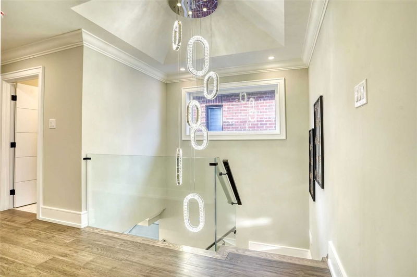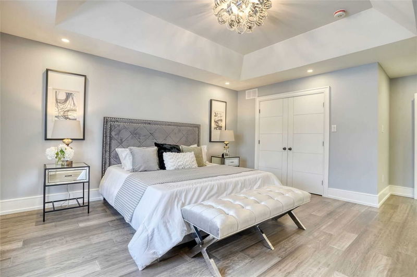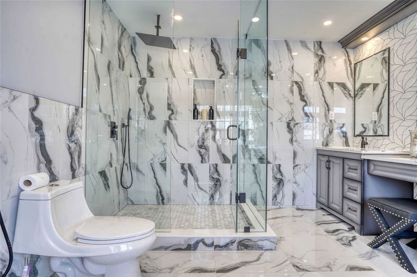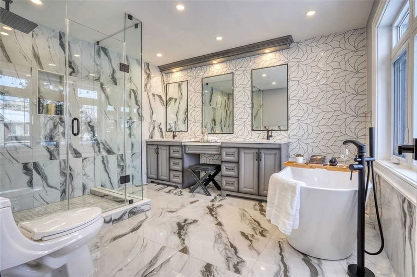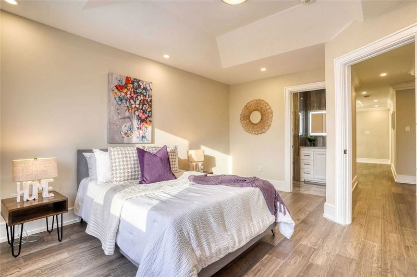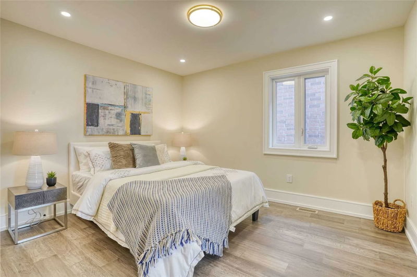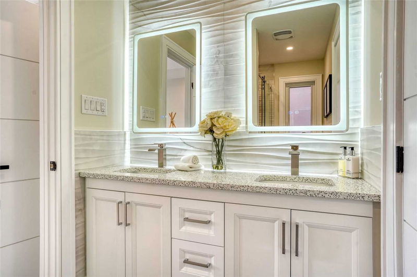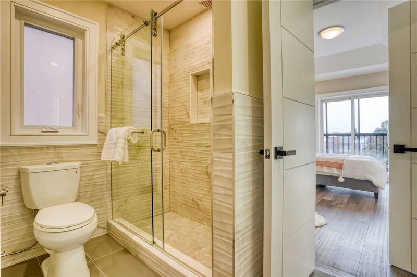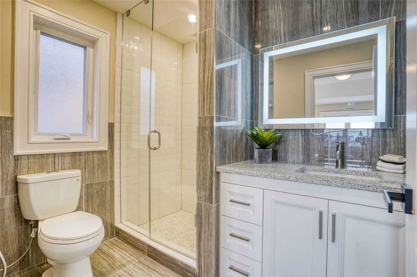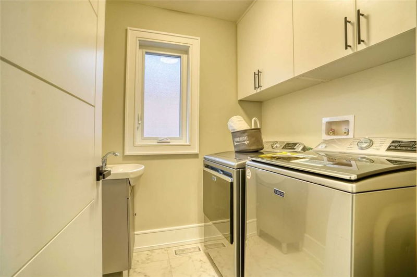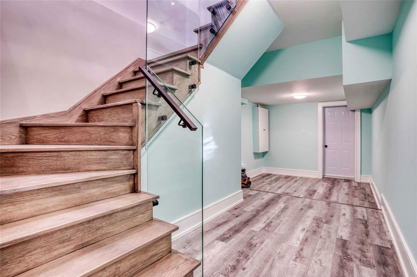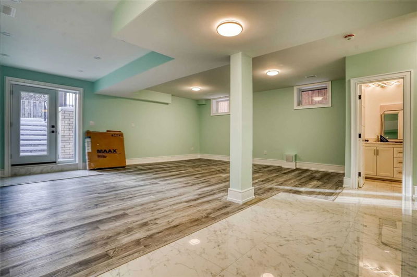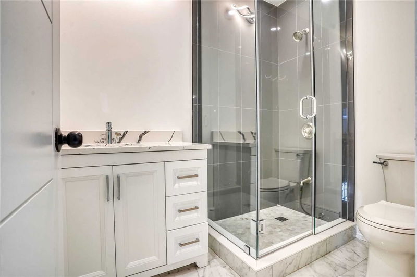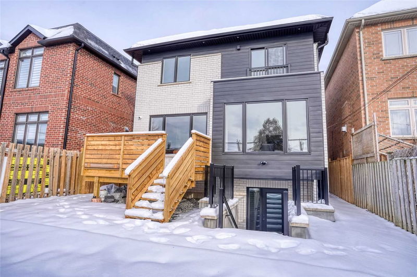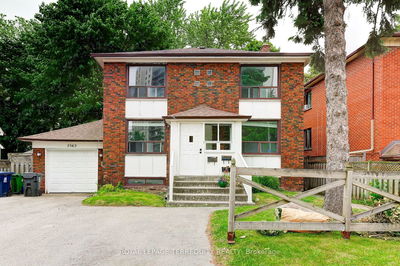Fantastic One Of A Kind Custom Built Detached Charming Home With Excellent Luxury Finishes !! Main Floor Welcomes The Sophisticated Buyers And Their Family And Friends With Open Concept Gleaming Porcelain Tiles & Engineered Hardwood Floor, Breathtaking Formal Picturesque Living Room, Xtra Large Window In Family Room, B-I Speakers, B-I Beautiful Light Fixtures, B-I Fireplace, W/ Marvelous Designed Wall !! Custom Gourmet Chef's Kitchen W/ Quartz Counter And Latest Backsplash, B-I Stainless Steel Dream Appliances, Huge Quartz Island To Serve Guests With Utmost Services, Efficient Breakfast Area Walks You Out To The Immense Private Custom Wooden Deck With Gas Bbq Connection, Fenced Backyard To Make Your Dream Garden. Open Wide Stairs With Glass Railings And Chosen Chandelier Welcomes You To Spectacular Prime Bedroom Upstairs W/ Magnificent Walk-In Organized Closet, Oasis Washroom With Double Vanity, Freestanding Glass Shower W/ Waterfall Showerhead.
Property Features
- Date Listed: Thursday, February 02, 2023
- Virtual Tour: View Virtual Tour for 78 Laurel Avenue
- City: Toronto
- Neighborhood: Kennedy Park
- Major Intersection: Danforth Rd And Midland Ave
- Full Address: 78 Laurel Avenue, Toronto, M1K 3J6, Ontario, Canada
- Living Room: Hardwood Floor, Led Lighting, Pot Lights
- Kitchen: Quartz Counter, B/I Appliances, Centre Island
- Family Room: Fireplace, Coffered Ceiling, Wainscoting
- Listing Brokerage: Century 21 Titans Realty Inc., Brokerage - Disclaimer: The information contained in this listing has not been verified by Century 21 Titans Realty Inc., Brokerage and should be verified by the buyer.

