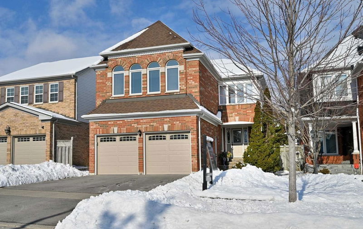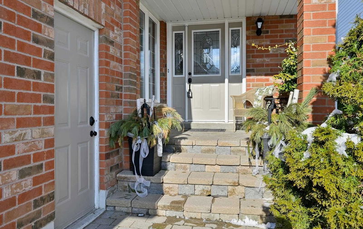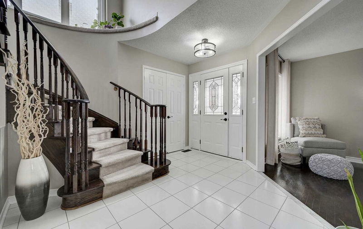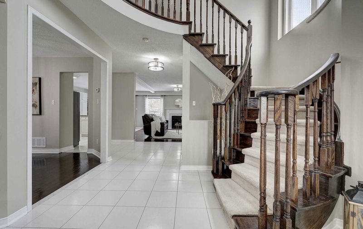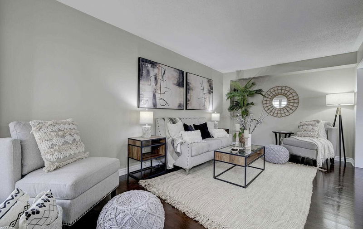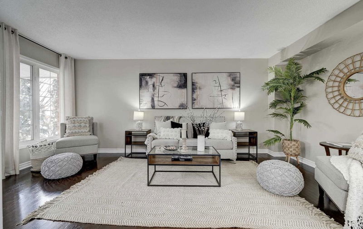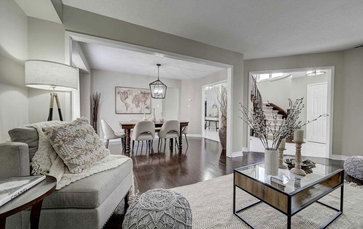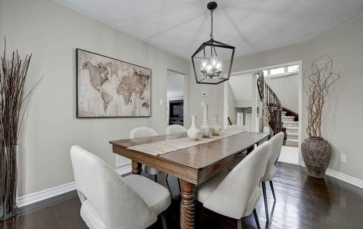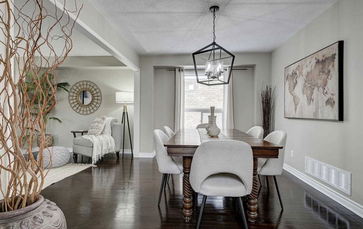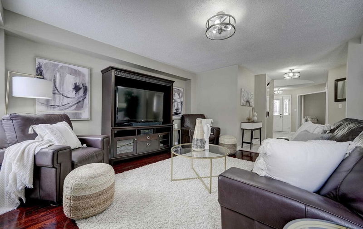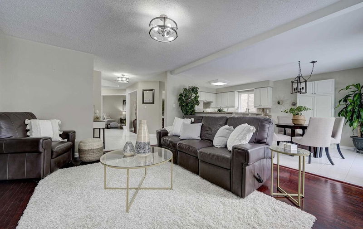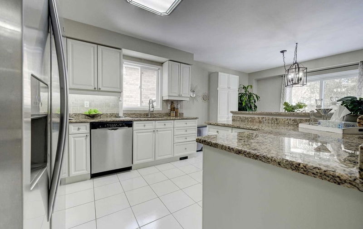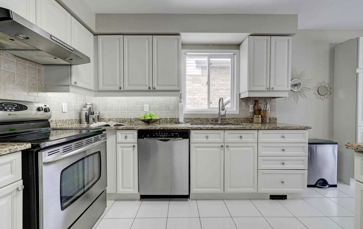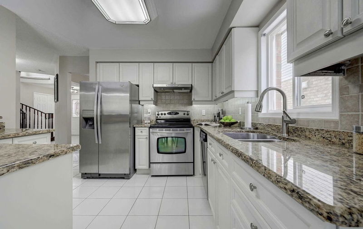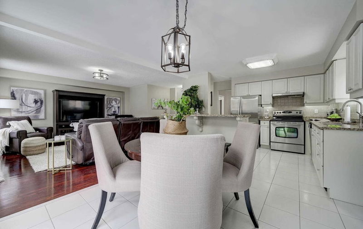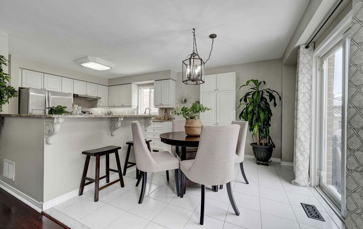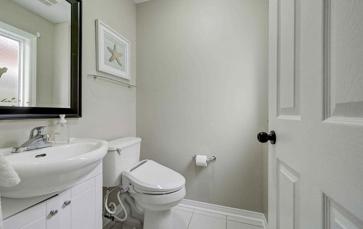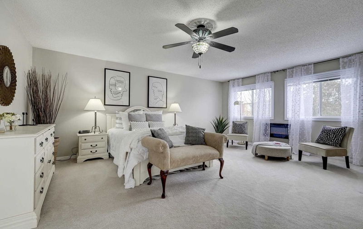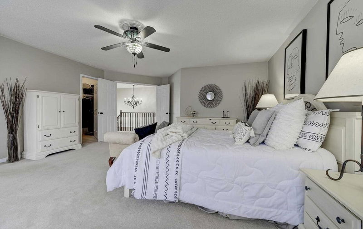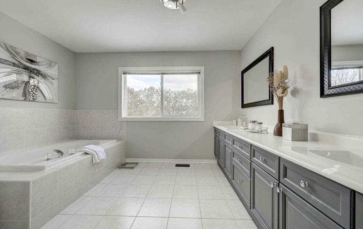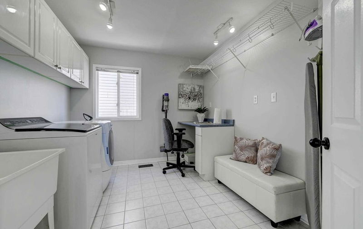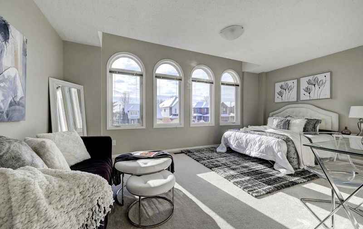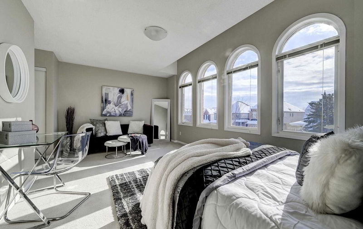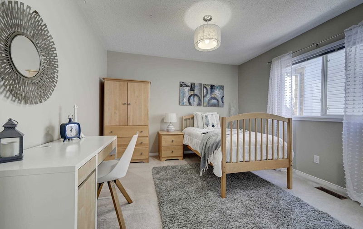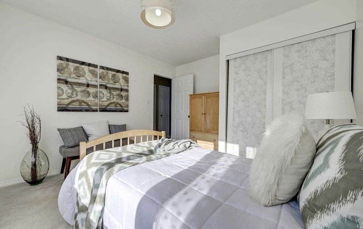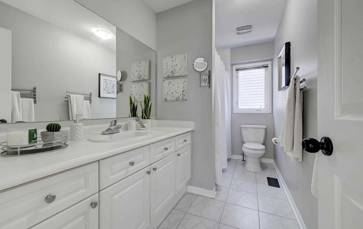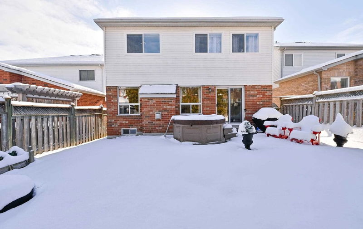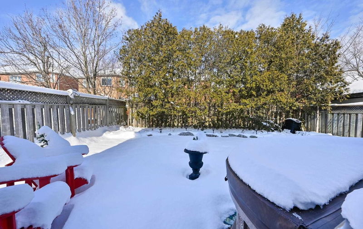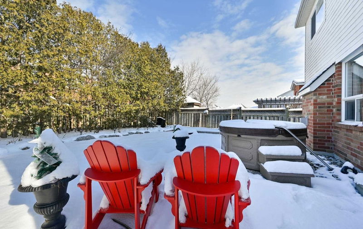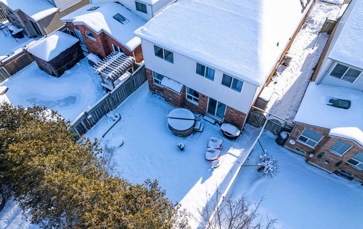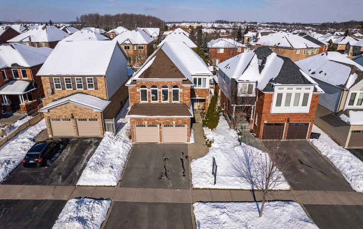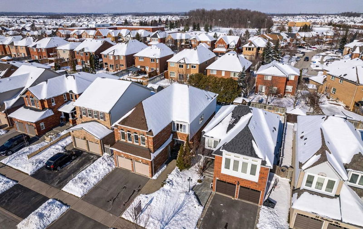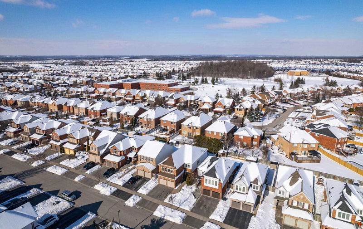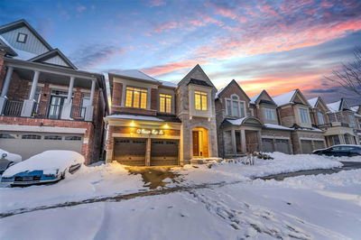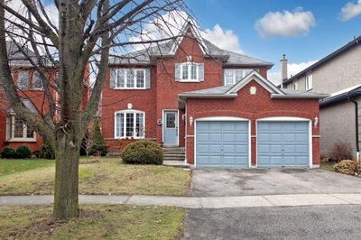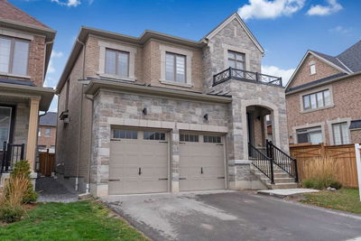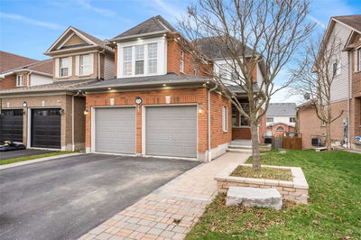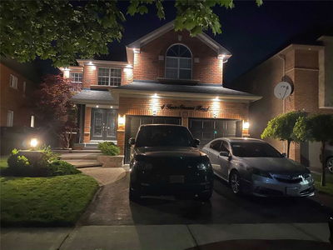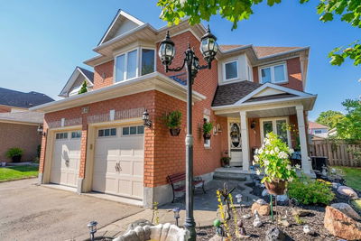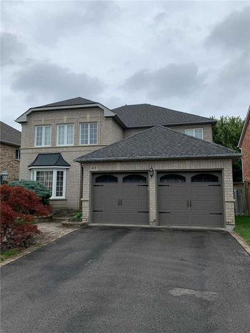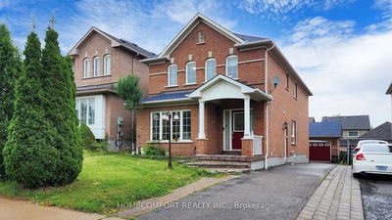**Welcome To Williamsburg** This 2732 S F( Mpac) 4 Bedroom Home Has Been Lovingly Maintained! Amazingly Located Just Short Walk To Public Transit, Parks, Elementary & Secondary Schools(Both Catholic & Public-Incl. French Immer.) The Large Updated Kitchen Has Great Flow W/Plenty Of Cabinets And Counter Space. With Breakfast Bar, Granite Counters And Stainless Steel Appliances, It Is Fully Open To The Family Room And Breakfast Eat-In; This Space Is Truly The Heart Of The Home! Upstairs You Will Find All 4 Bedrooms Are Of Ample Size. Spacious Primary Bedroom Has Great Sitting Space & Large 5-Pc Ensuite, While The Front Bedroom Boasts Plenty Of South Facing Windows Providing Wonderful Natural Light All Day! Don't Miss Out On The Large, Convenient 2nd Floor Laundry Room Which Has Been Expanded And Has Plenty Of Storage Space. Come Visualize The Potential Layouts In The Basement As A Way To Add Future Value. This Home Can't Wait For The Stories Of Its Next New Family!
Property Features
- Date Listed: Thursday, February 02, 2023
- Virtual Tour: View Virtual Tour for 34 Southwell Avenue
- City: Whitby
- Neighborhood: Williamsburg
- Major Intersection: Rossland And Country Lane
- Full Address: 34 Southwell Avenue, Whitby, L1P1N4, Ontario, Canada
- Living Room: Hardwood Floor, Combined W/Dining
- Family Room: Hardwood Floor, Gas Fireplace, O/Looks Backyard
- Kitchen: Breakfast Bar, Granite Counter, Open Concept
- Listing Brokerage: Sutton Group-Heritage Realty Inc., Brokerage - Disclaimer: The information contained in this listing has not been verified by Sutton Group-Heritage Realty Inc., Brokerage and should be verified by the buyer.

