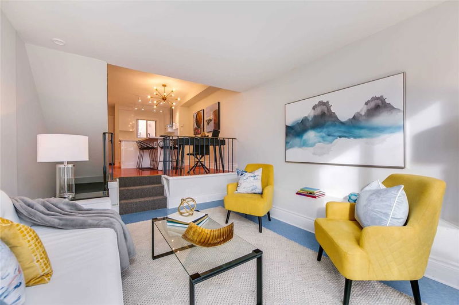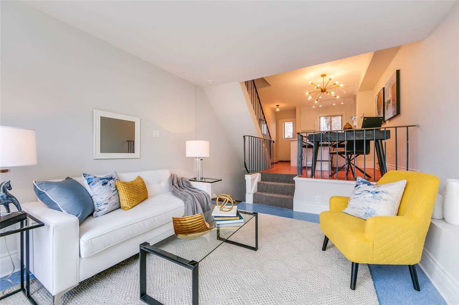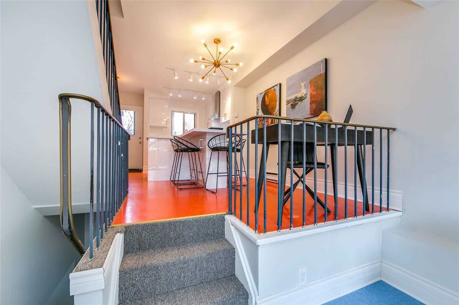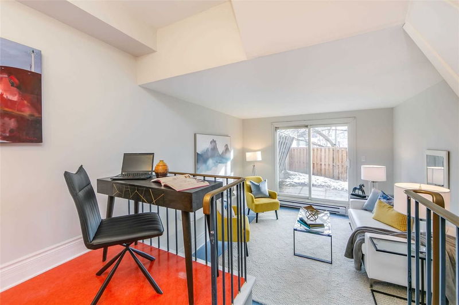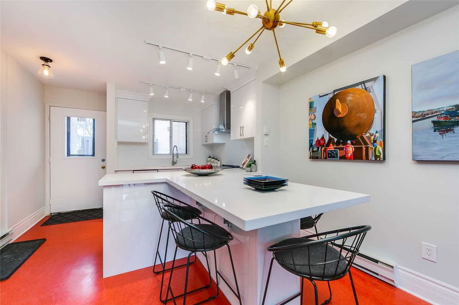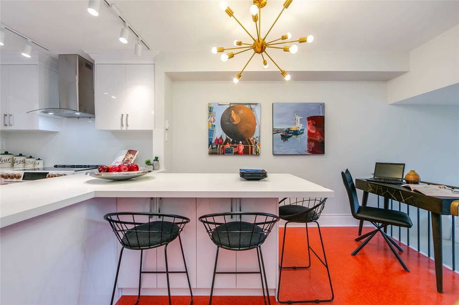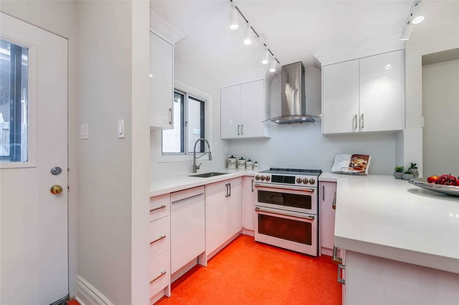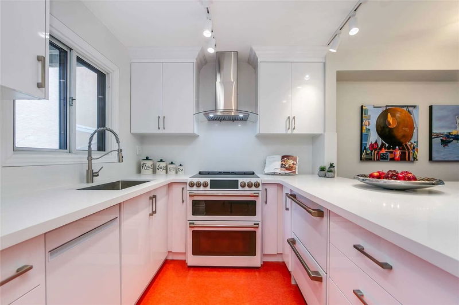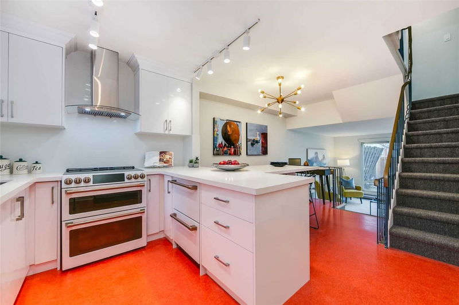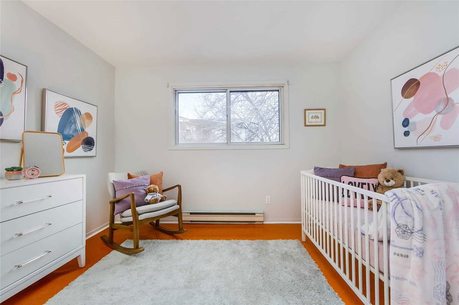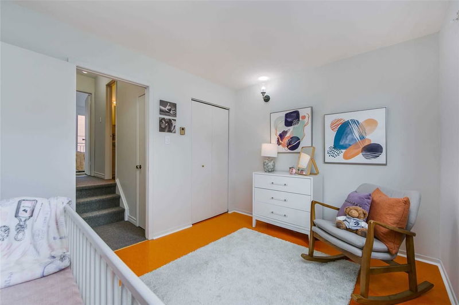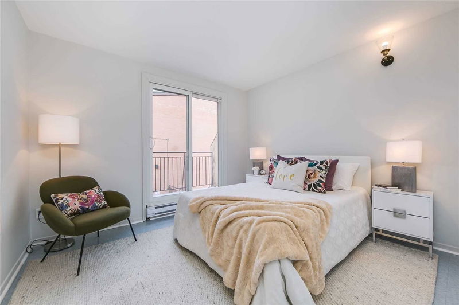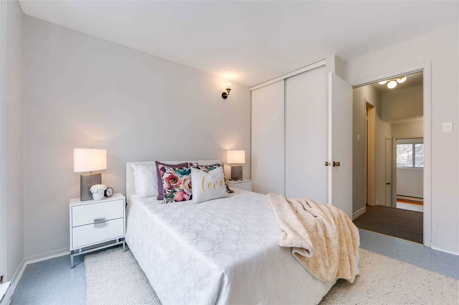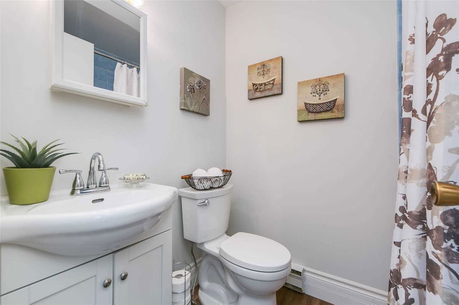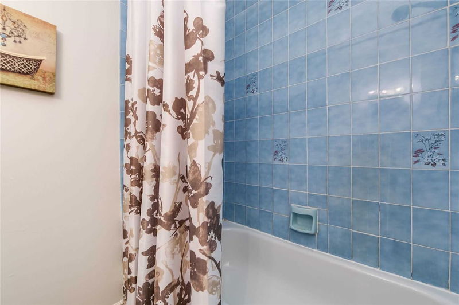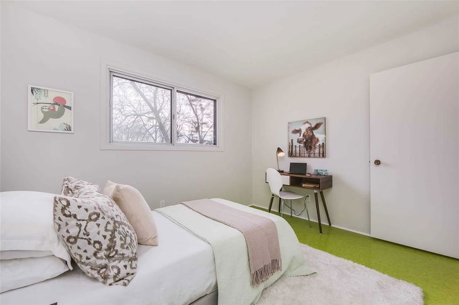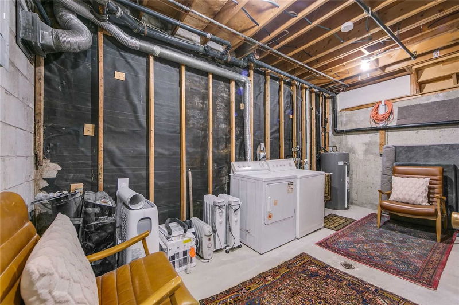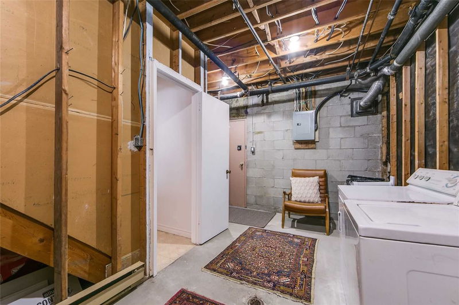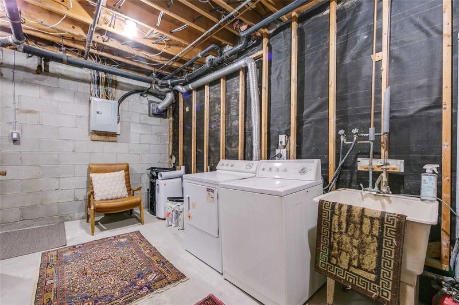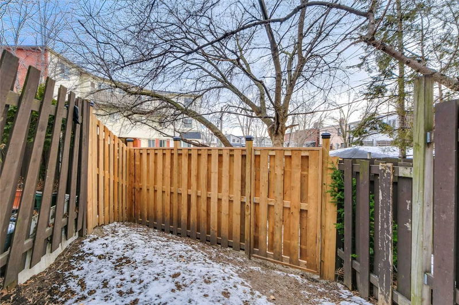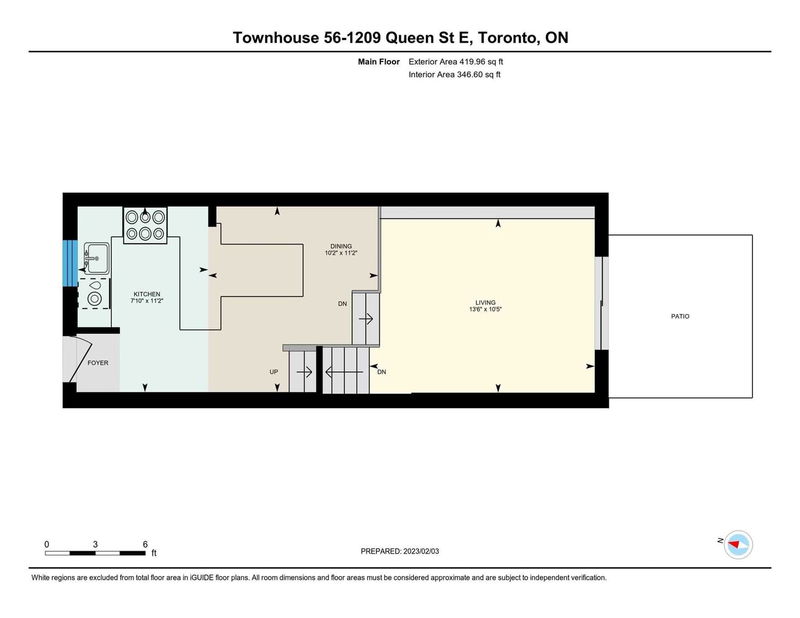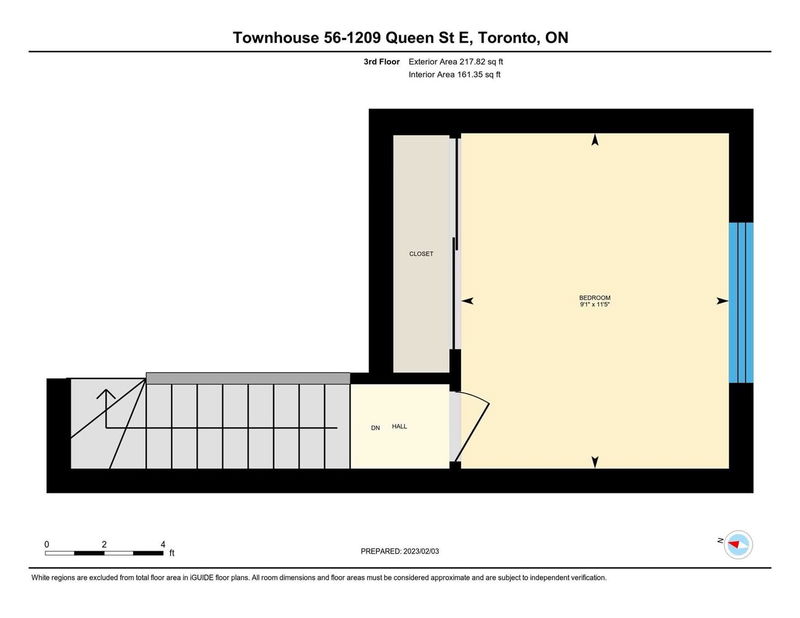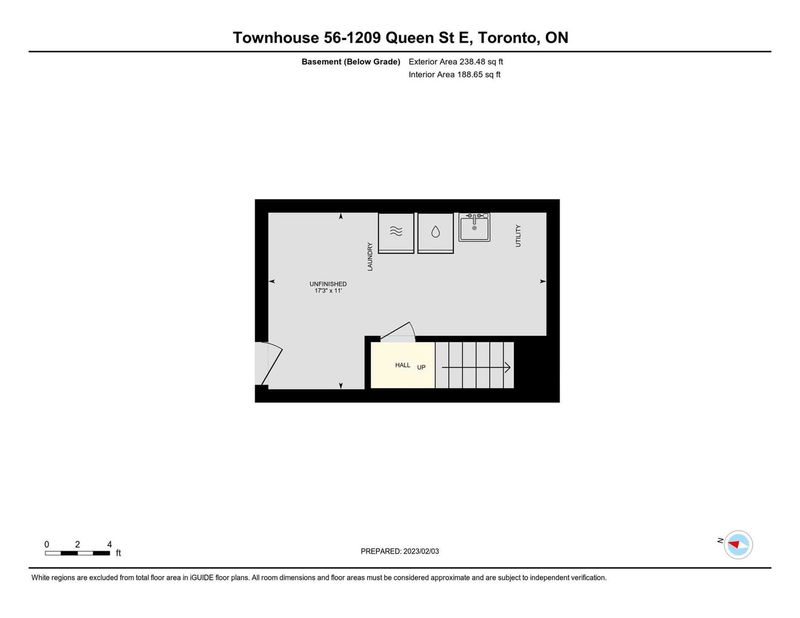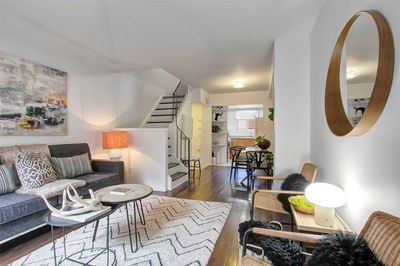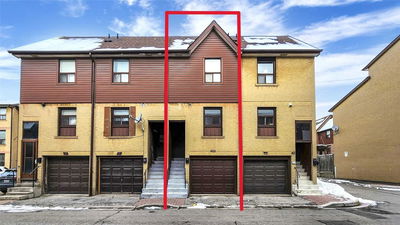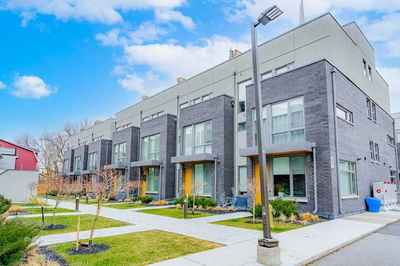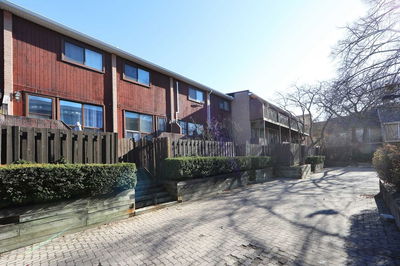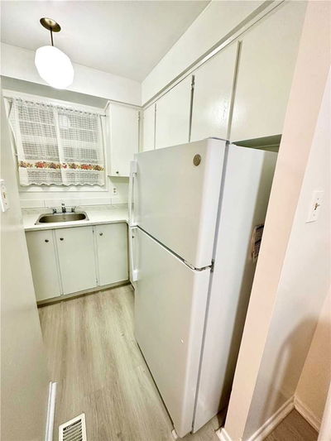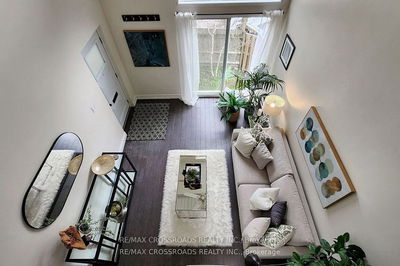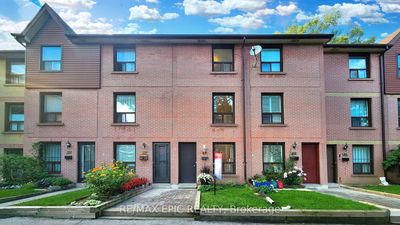This Cool Open-Concept Leslieville Townhouse Features A Brand New Kitchen With High-End Appliances And An Oversized Built-In Dining Peninsula! Step Down Into The South-Facing, Spacious Living Room With Sliding Glass Doors To Your Own Private Yard. Upstairs You'll Find 3 Bedrooms Including A Generous Primary With Its Own Balcony! The Home Is Located In A Fantastic Community In The Heart Of The City And Boasts Masonry And Brick Construction Between Units For The Ultimate In Peaceful Living! With The Largest Model In The Complex, Direct Access From The Basement To An Underground Parking Spot, A Lovely Treed Yard, An On-Site Super, And New Windows, Siding, And Fencing In Progress, This Home Is The Perfect Blend Of Convenience, Beauty, And Value. Don't Miss Out On This Incredible Opportunity To Own In One Of The City's Best Neighbourhoods In A Private Complex Situated Just Steps To Cafes, Restaurants, The Streetcar Downtown, Parks And So Much More!
Property Features
- Date Listed: Monday, February 06, 2023
- Virtual Tour: View Virtual Tour for 56-1209 Queen Street E
- City: Toronto
- Neighborhood: South Riverdale
- Full Address: 56-1209 Queen Street E, Toronto, M4M 3H4, Ontario, Canada
- Living Room: W/O To Yard, Sunken Room, Open Concept
- Kitchen: Renovated, Custom Counter, O/Looks Dining
- Listing Brokerage: Real Estate Homeward, Brokerage - Disclaimer: The information contained in this listing has not been verified by Real Estate Homeward, Brokerage and should be verified by the buyer.



