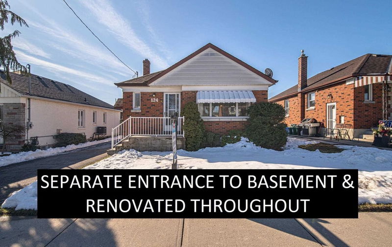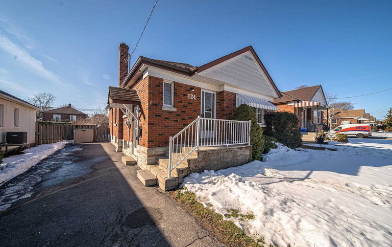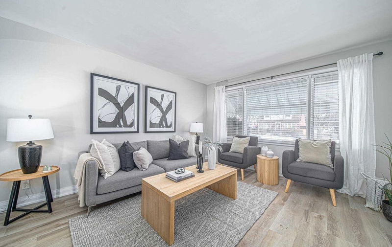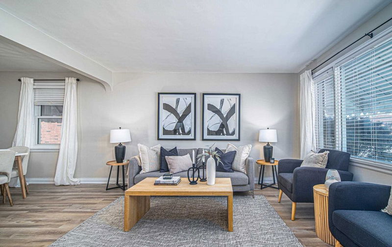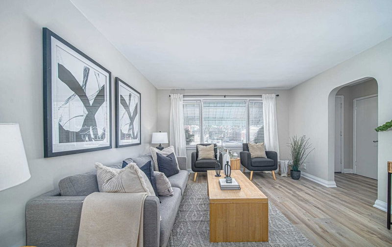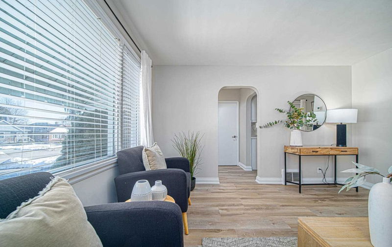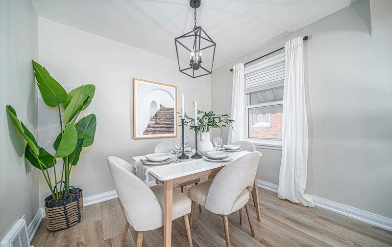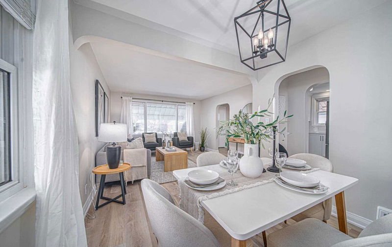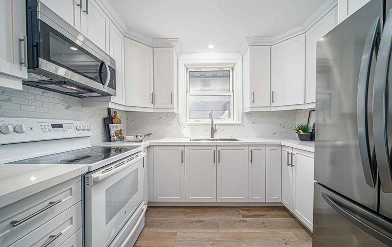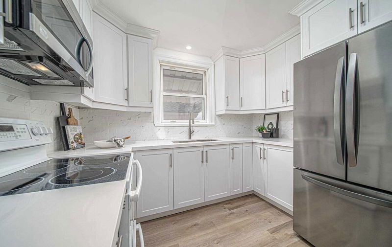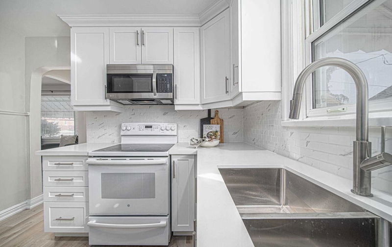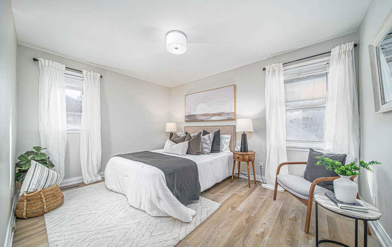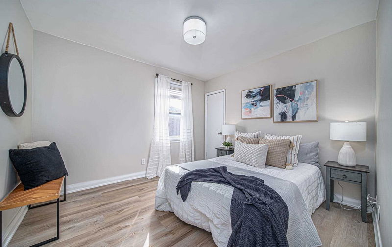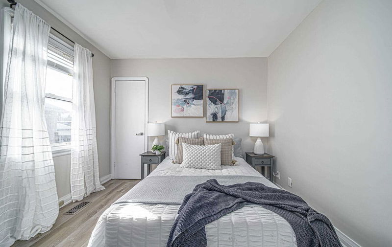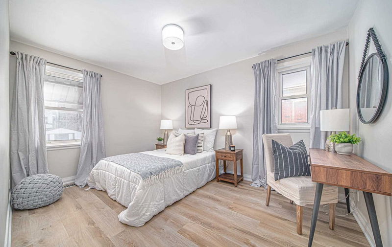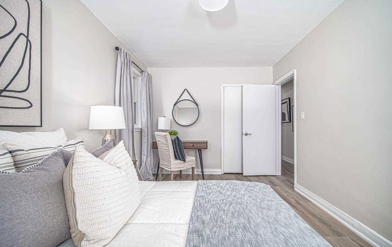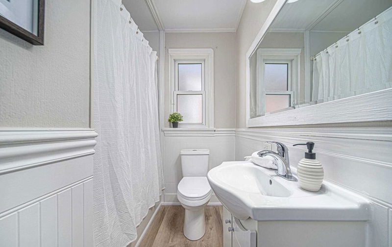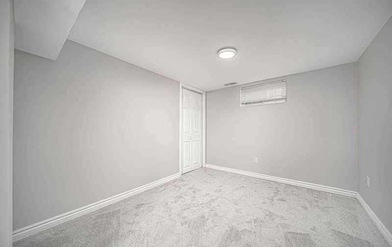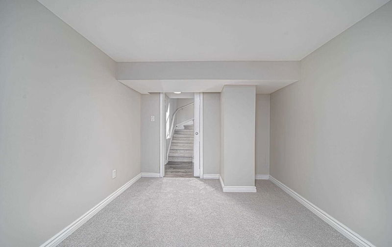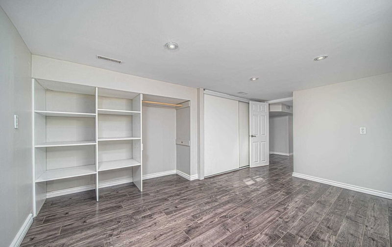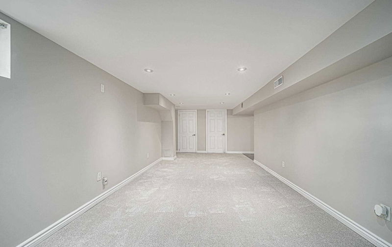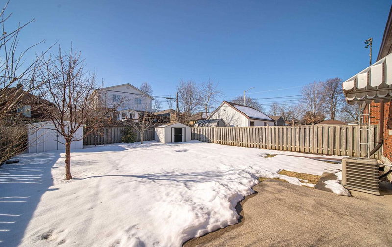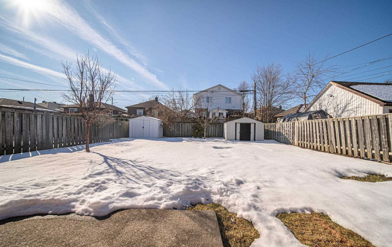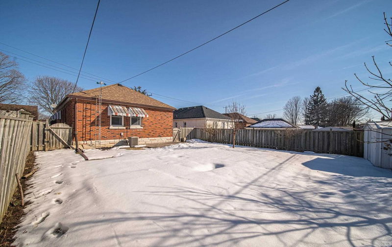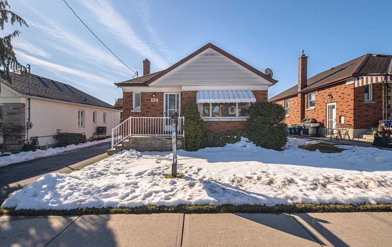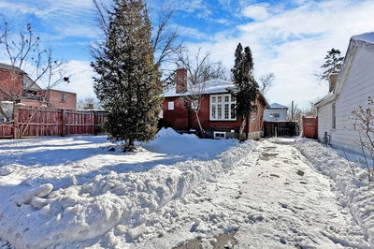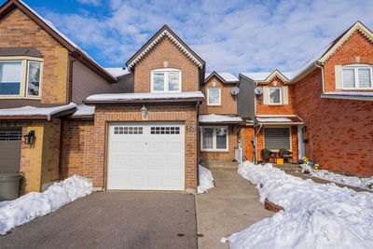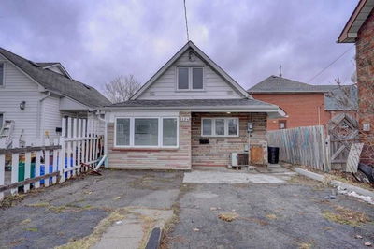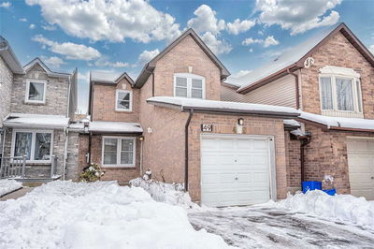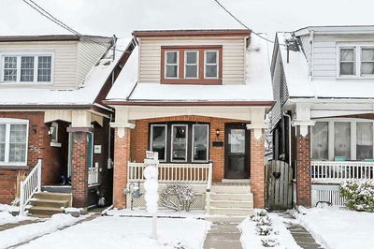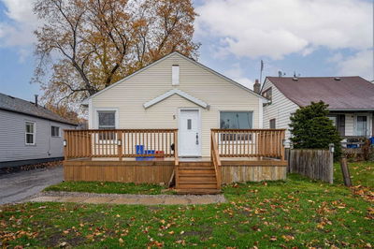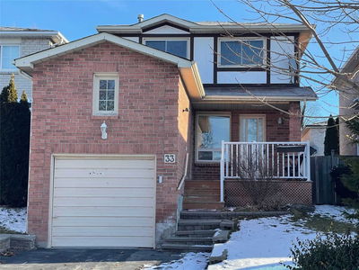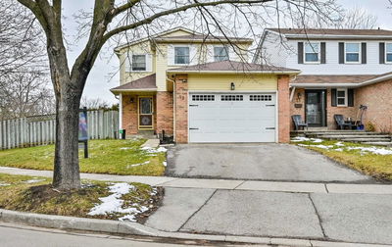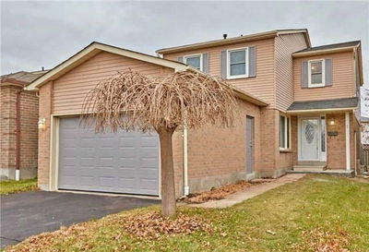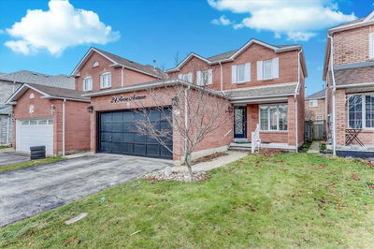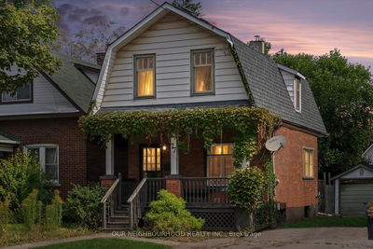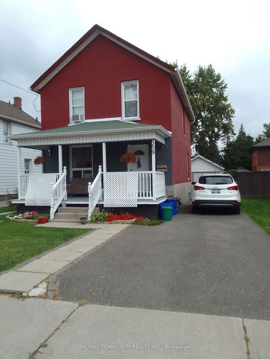Chic, Modern And Move In Ready! Newly Renovated Bungalow Offers + 2,000 Sq Ft Of Living Space. Updated Finishes Throughout Main Floor Include Luxury Vinyl Flooring Including New Subfloor, Freshly Painted, New Modern Lighting, New Kitchen W/Quartz Countertop & Backsplash & Stainless Steel Appliances. 3 Spacious Bedrooms On Main Floor + 2 Bedrooms In Basement. Main Floor Features 4Pc Bathroom Plus A 3Pc Full Bathroom In The Basement. Finished Basement With Separate Side Door Entrance, Potential For In-Law/Nanny Suite, Extended And Blended Families! Large Laundry Room In Lower Level And Plenty Of Space To Add A 2nd Kitchen. Parking For 4 Cars! Spacious Sun Filled Western Exposure Backyard With 2 Garden Sheds.
Property Features
- Date Listed: Thursday, February 09, 2023
- Virtual Tour: View Virtual Tour for 124 Central Park Boulevard S
- City: Oshawa
- Neighborhood: Central
- Major Intersection: Central Park Blvd & King St E
- Full Address: 124 Central Park Boulevard S, Oshawa, L1H 5W7, Ontario, Canada
- Kitchen: Quartz Counter, Window, Backsplash
- Listing Brokerage: Zolo Realty, Brokerage - Disclaimer: The information contained in this listing has not been verified by Zolo Realty, Brokerage and should be verified by the buyer.

