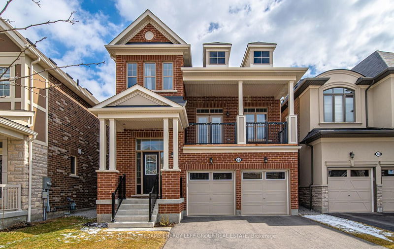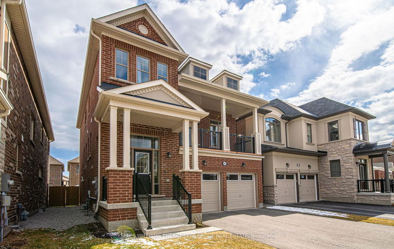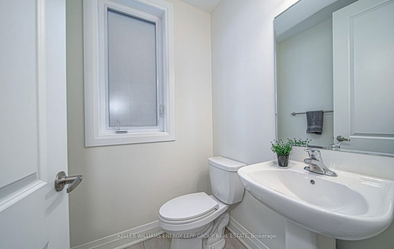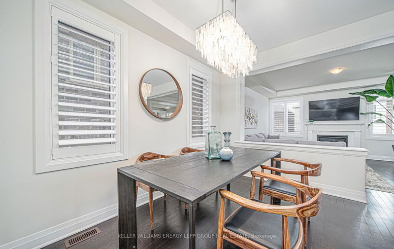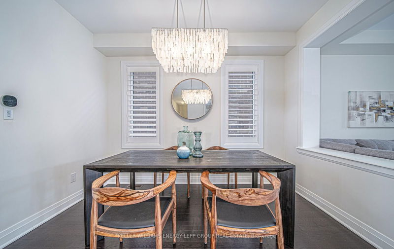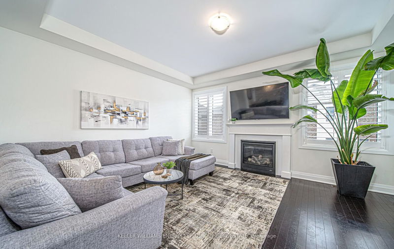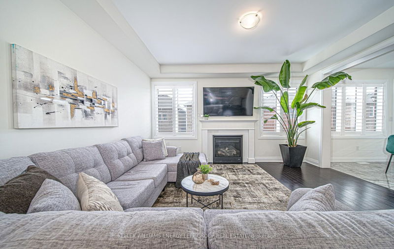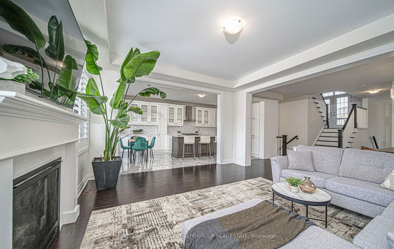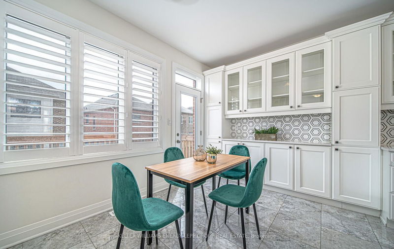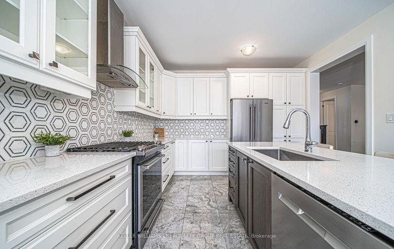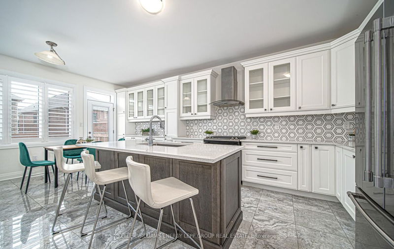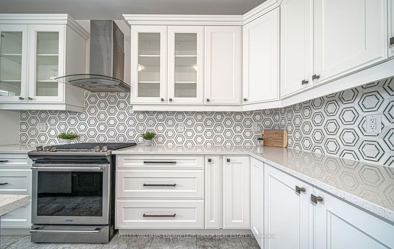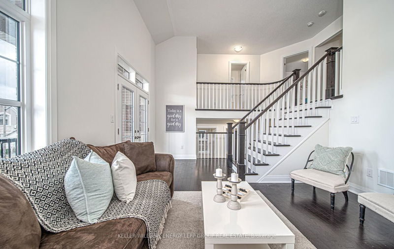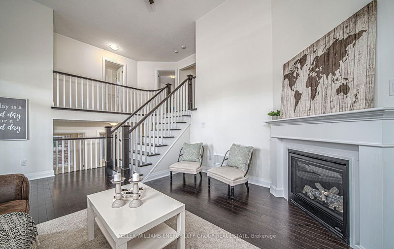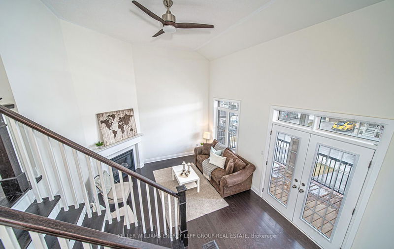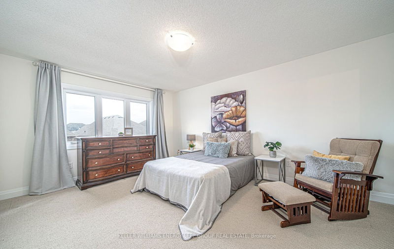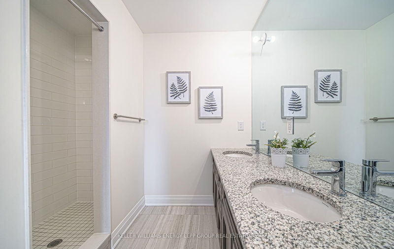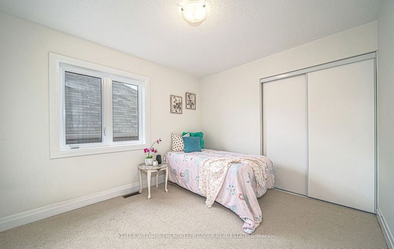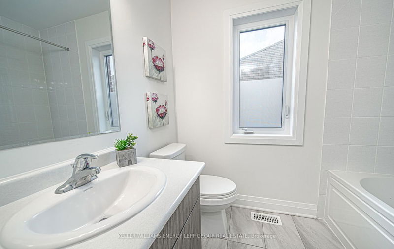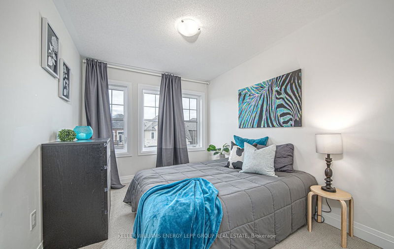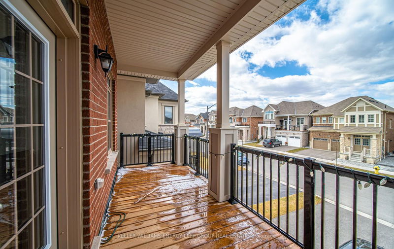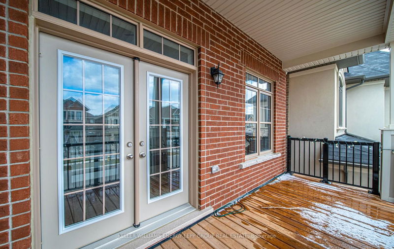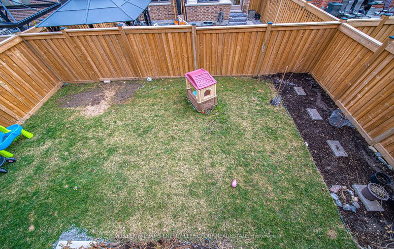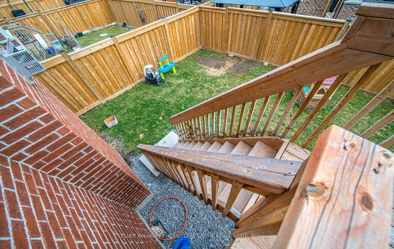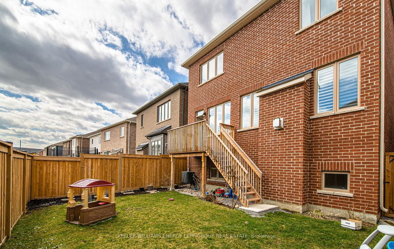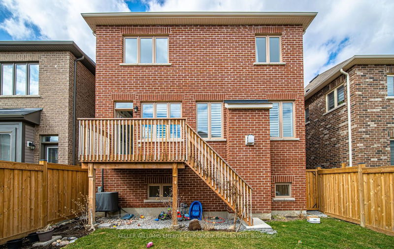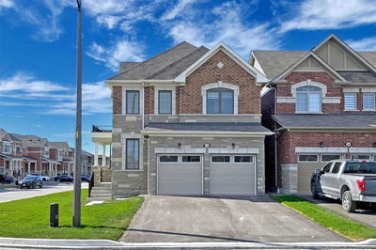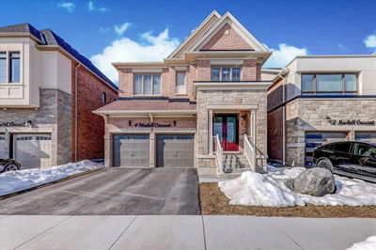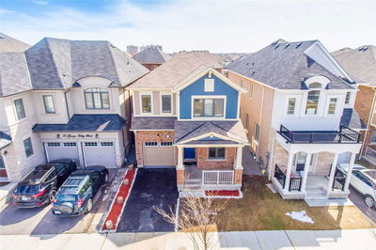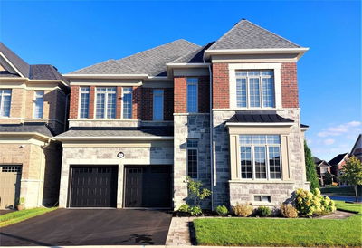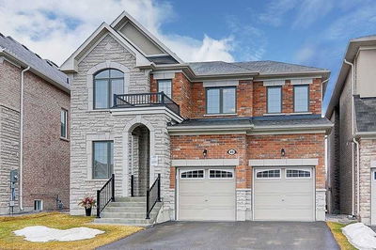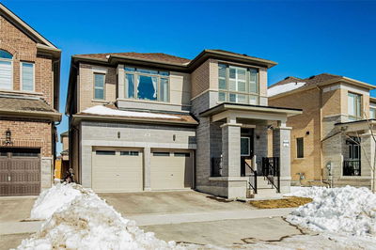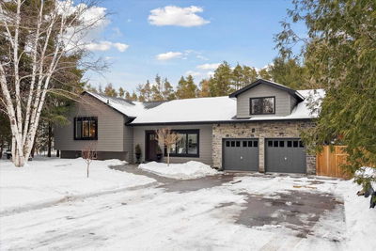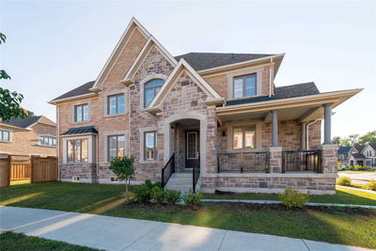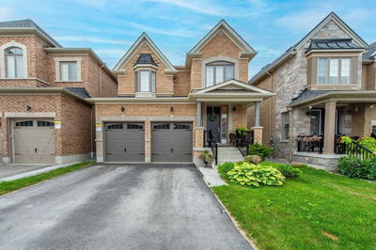Remarkably Gorgeous Mattamy Built 2 Storey Exe Home In Sought After Queen's Common Community. Located Near Recreational Greenspace Natural Trails, Go Station And Easy Access To Hwy 401/412/417. This Designer Decor Home With Over $100,000 Spent In Upgrades Improvements Features Soaring 9 Ft Ceilings On Main Floor, Open Concept Dining Rm Hardwood Floors, Living Room With Gas Fireplace, Fabulous Upgraded Kitchen With Center Island, Backsplash, Quartz Counter Top, And Upgraded Glass Cabinets, And Breakfast Area With Garden Door Walk-Out To Deck. A Rare Family Room In Between Main And 2nd Floor Features High Ceilings, Gas Fireplace, Hardwood Floors And French Door Walkout To Balcony. The Upper Level Highlights The Primary Bedroom With 4 Piece Ensuite Bath And His & Hers Closet. Unfinished Basement With Lot Of Potential, High Ceilings And Lookout Windows. Private Fully Fenced Yard And Attached Double Car Garage And Additional Parking For 4 More Cars.
Property Features
- Date Listed: Tuesday, April 04, 2023
- Virtual Tour: View Virtual Tour for 62 Westfield Drive
- City: Whitby
- Neighborhood: Rural Whitby
- Major Intersection: Dundas / Des Newman Blvd
- Full Address: 62 Westfield Drive, Whitby, L1P 0E9, Canada
- Living Room: Hardwood Floor, California Shutters, Fireplace
- Kitchen: Quartz Counter, Backsplash, Breakfast Bar
- Family Room: Fireplace, French Doors, W/O To Balcony
- Listing Brokerage: Keller Williams Energy Lepp Group Real Estate - Disclaimer: The information contained in this listing has not been verified by Keller Williams Energy Lepp Group Real Estate and should be verified by the buyer.


