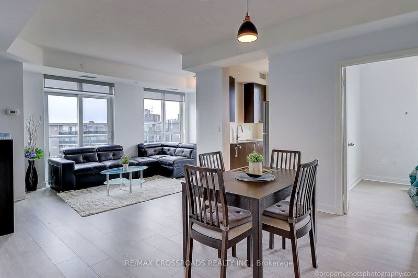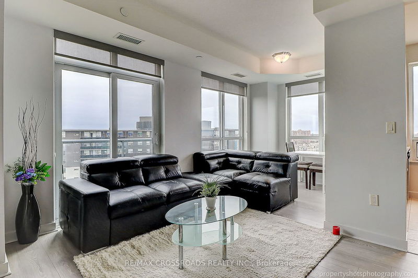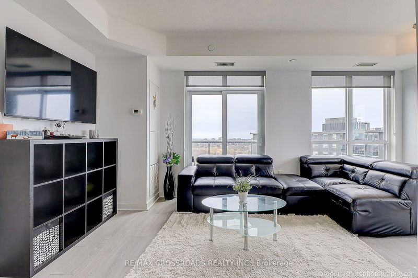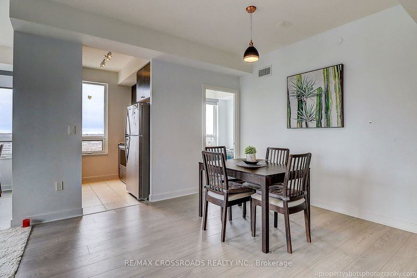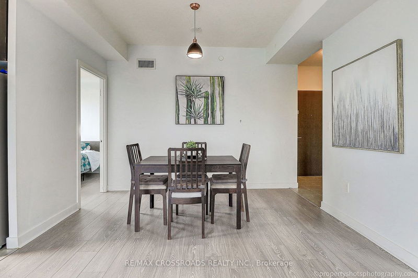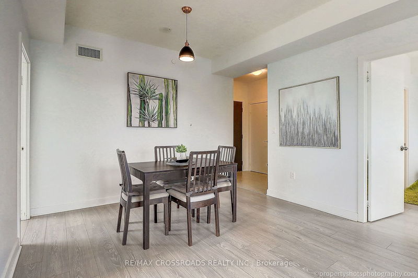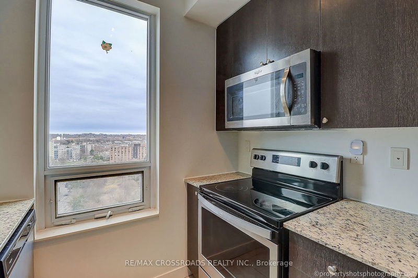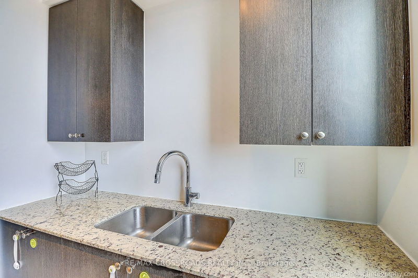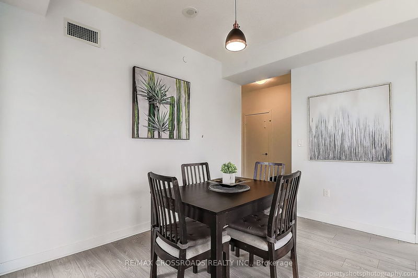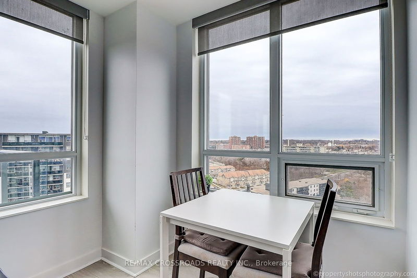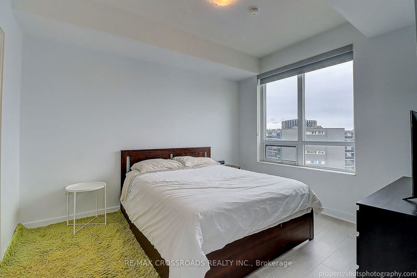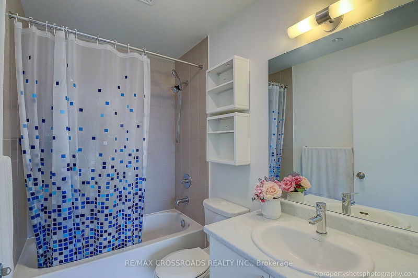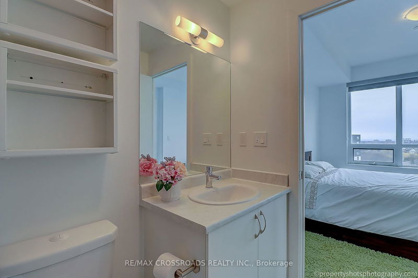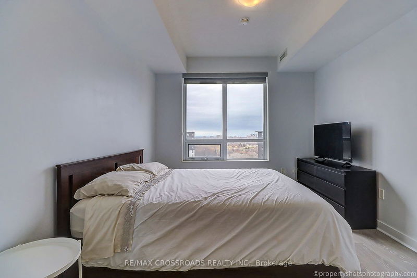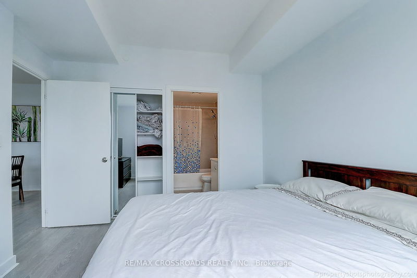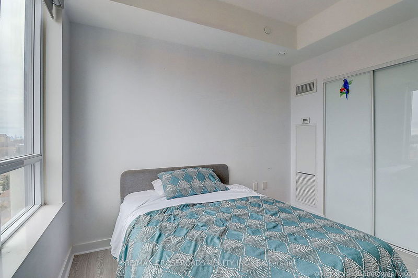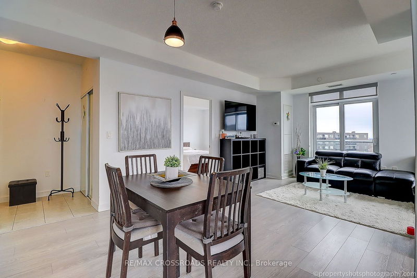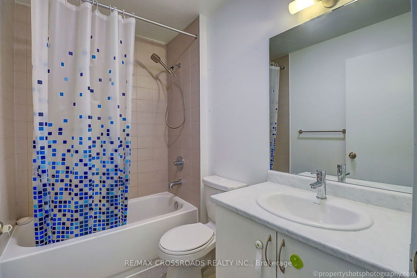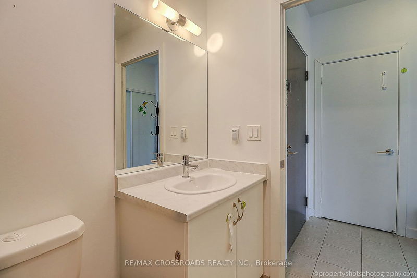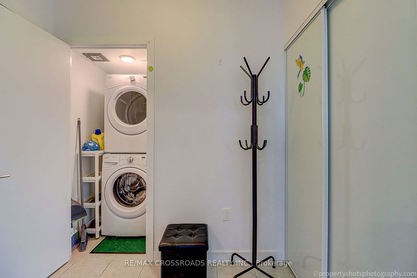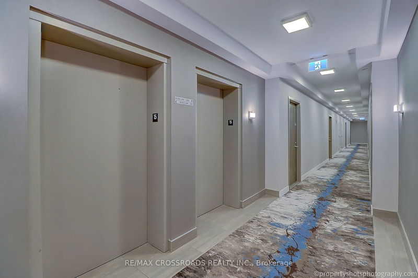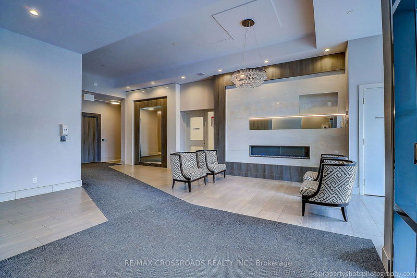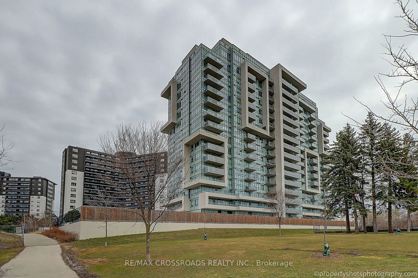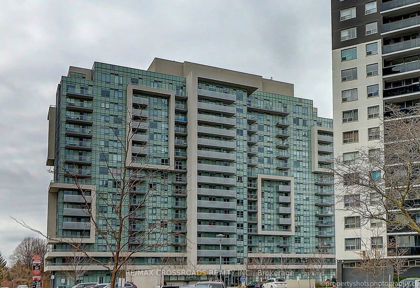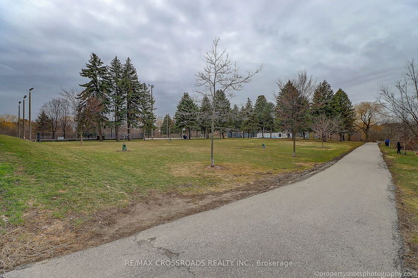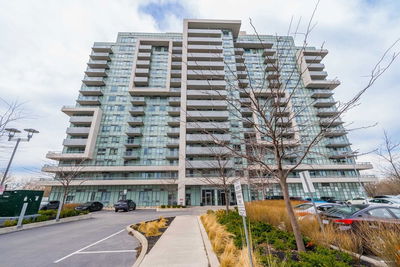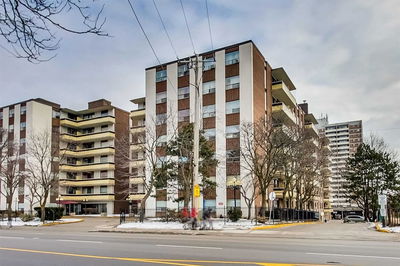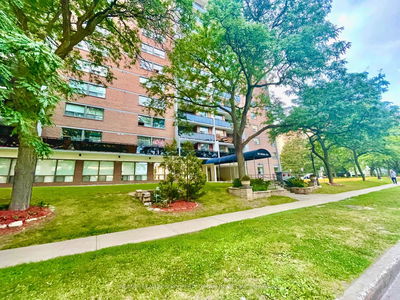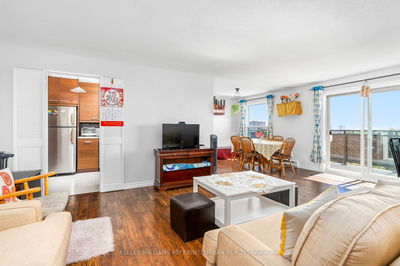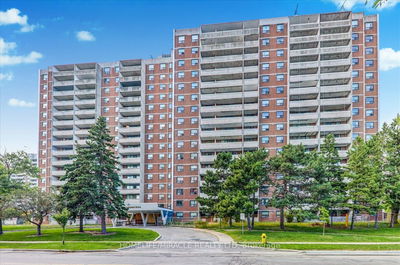This Generously-Sized And Well-Lit Condominium Boasts Expansive Views Without Any Obstructions. It Features Two Bedrooms, As Well As A Den That Can Effortlessly Be Transformed Into A Third Bedroom If Desired Or Be Used As An Office Space. With Two Bathrooms, Newer Laminate Flooring Throughout, And A Kitchen With Granite Countertops, A Deep Under-Mount Double Sink, And Stainless Steel Appliances, This Condo Offers Both Style And Functionality. Situated In The Sought-After Danforth Village, Residents Will Enjoy Easy Access To Public Transportation Including The Ttc And The New Eglinton Line, As Well As A Excess Of Shopping Options, Places Of Worship, Hospitals, Malls, Excellent Schools, Parks, And More.
Property Features
- Date Listed: Thursday, April 06, 2023
- City: Toronto
- Neighborhood: Eglinton East
- Major Intersection: Danforth Rd & Eglinton Ave
- Full Address: 1504-1346 Danforth Road, Toronto, M1J 0A9, Ontario, Canada
- Living Room: Laminate, W/O To Balcony, O/Looks Dining
- Kitchen: Modern Kitchen, Stainless Steel Appl
- Listing Brokerage: Re/Max Crossroads Realty Inc. - Disclaimer: The information contained in this listing has not been verified by Re/Max Crossroads Realty Inc. and should be verified by the buyer.



