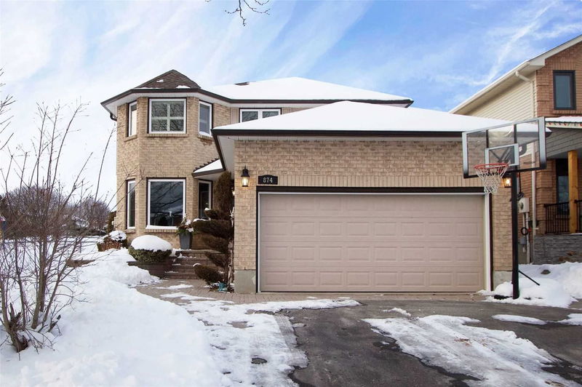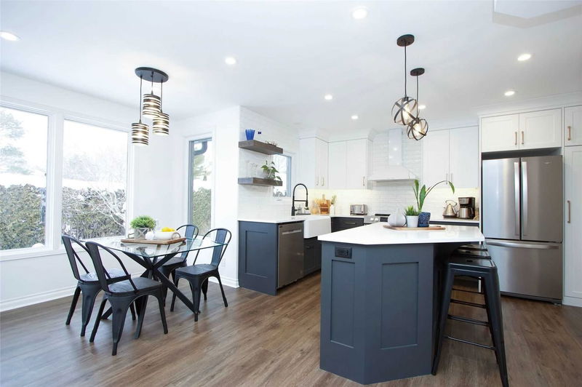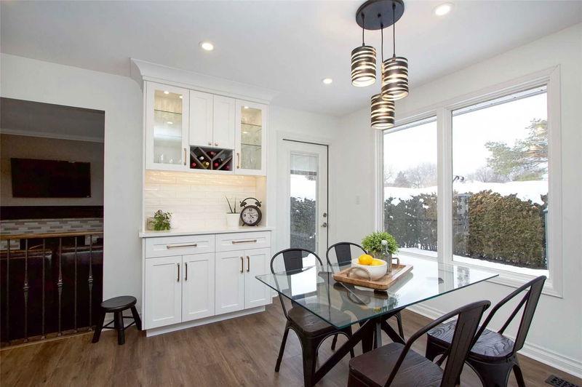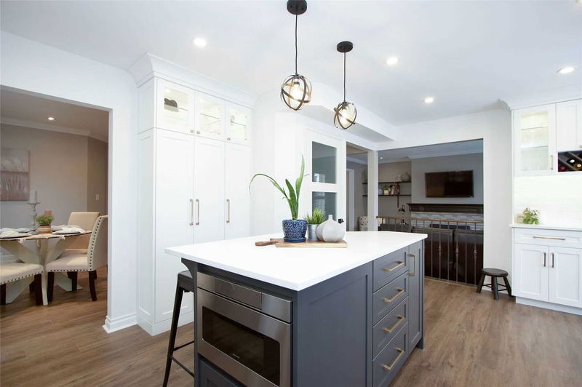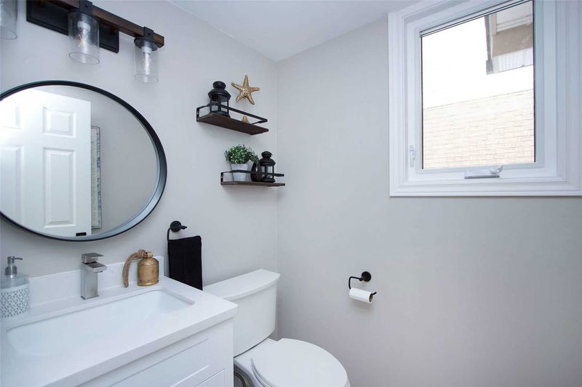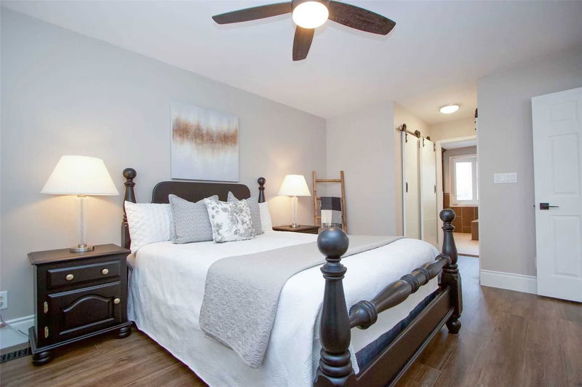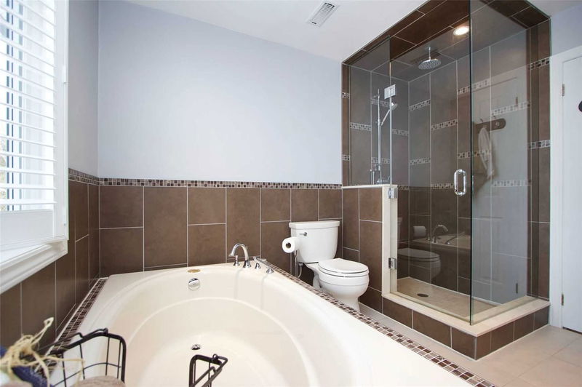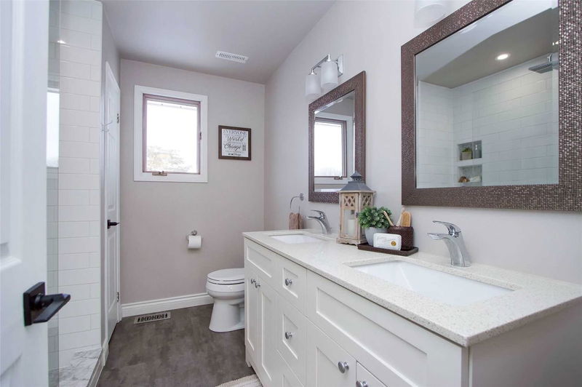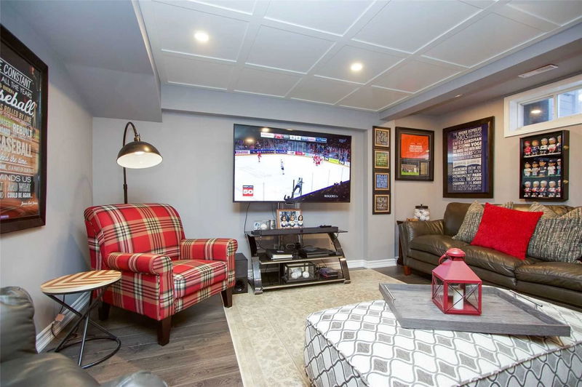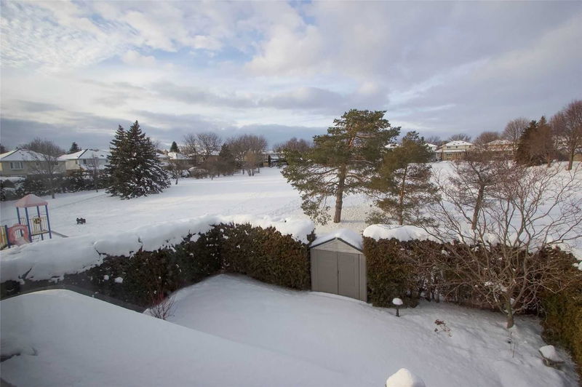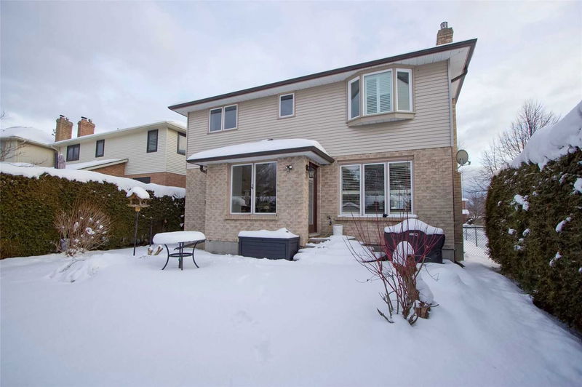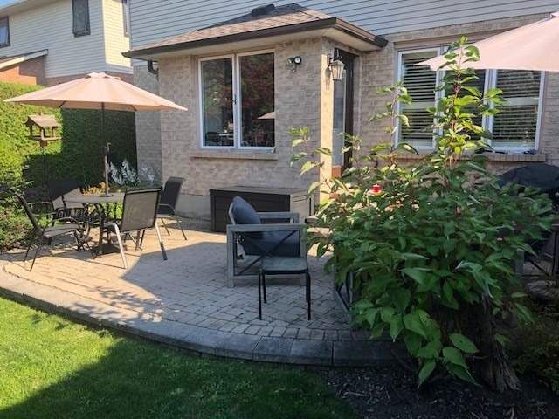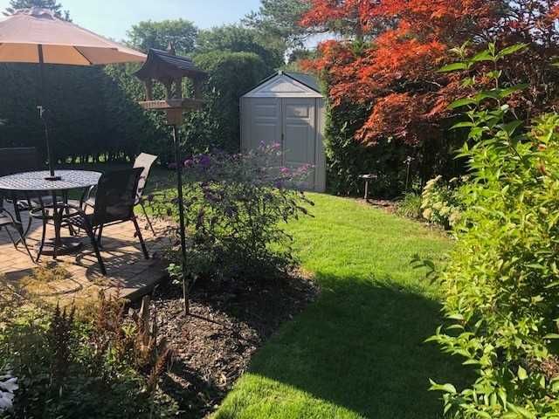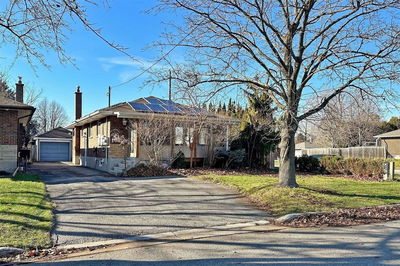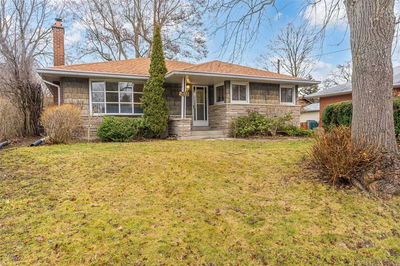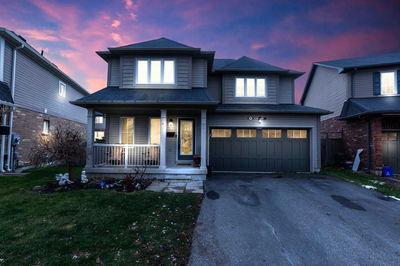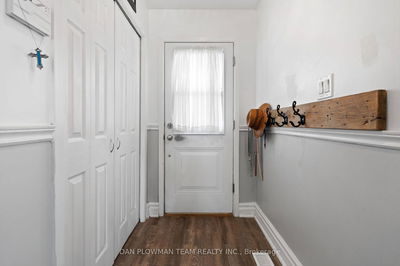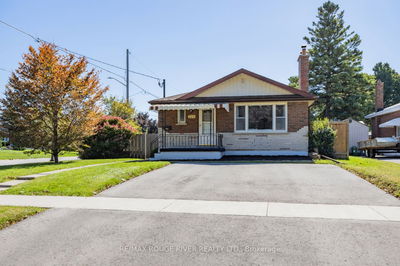Welcome To This Stunning Jeffrey Built Home. Perfect Location. Completely Upgraded. Turn-Key & Ready To Move In.. Highly Sought After North Oshawa Neighborhood. Large Main Floor With Formal Living Rm, Family Rm. Hardwood Floors. With Gas/ Fp, Open To Brand New Custom Kitchen W/ Quartz Counters & Apron Sink. Formal Dining Room. 3 Gorgeous, Fully Renovated Baths. 3 Large Bedrooms, Master With Dual W/I Closets & Barn Doors, 2nd Floor Laundry. Oversized Fully Finished Bsmt For The Perfect Man-Den & Plenty Of Storage. 2 Car Garage, Backs & Sides On To Copperfield Park. Easy Walk To Great Elementary & Highschools. Close To 401 Access.
Property Features
- Date Listed: Monday, February 13, 2023
- Virtual Tour: View Virtual Tour for 874 Peggoty Circle
- City: Oshawa
- Neighborhood: Eastdale
- Major Intersection: Rossland And Harmony Rd
- Full Address: 874 Peggoty Circle, Oshawa, L1K 2G6, Ontario, Canada
- Kitchen: Eat-In Kitchen, Backsplash, W/O To Patio
- Living Room: Hardwood Floor, Combined W/Family, Bow Window
- Family Room: Hardwood Floor, Combined W/Living, Fireplace
- Listing Brokerage: Royal Heritage Realty Ltd., Brokerage - Disclaimer: The information contained in this listing has not been verified by Royal Heritage Realty Ltd., Brokerage and should be verified by the buyer.


