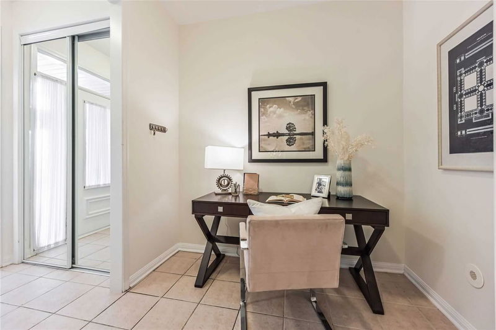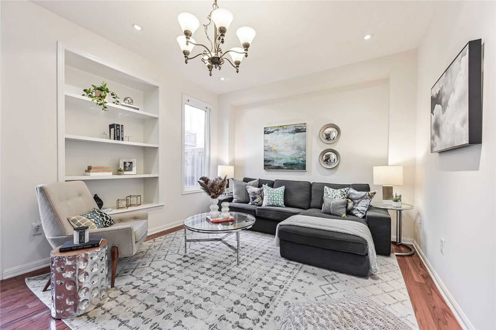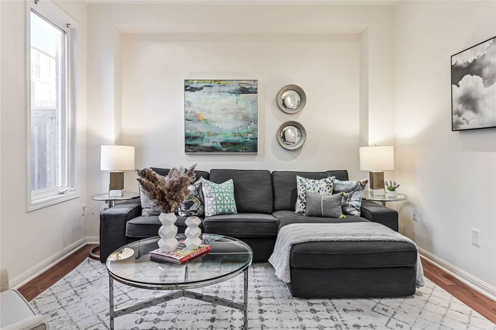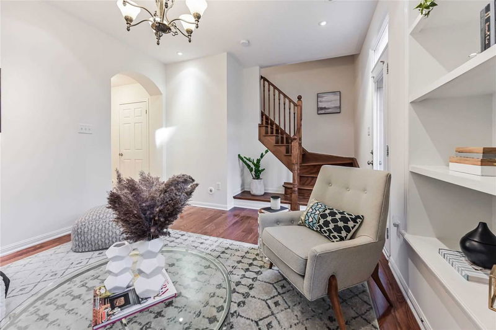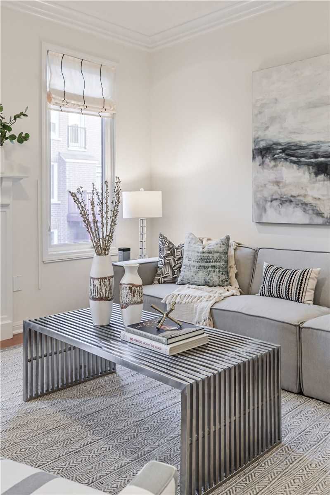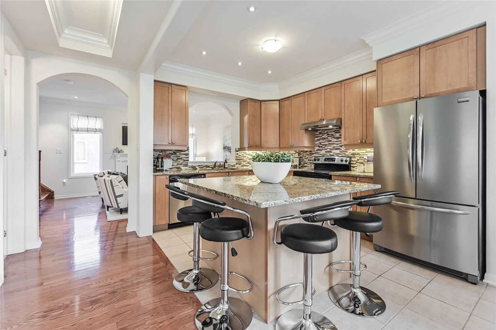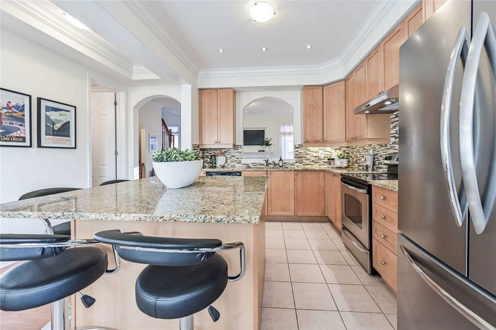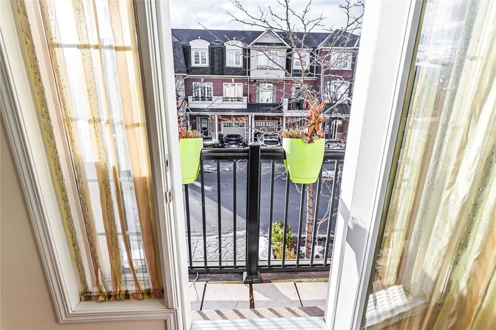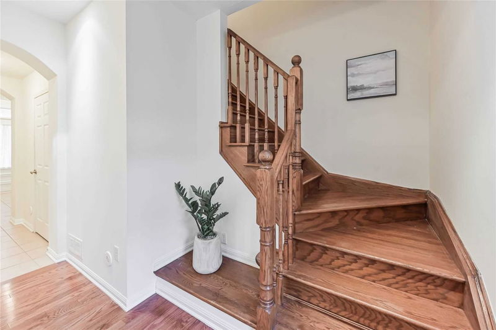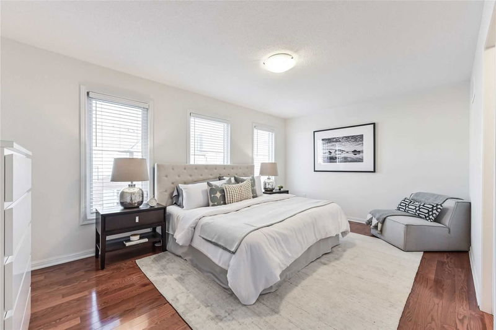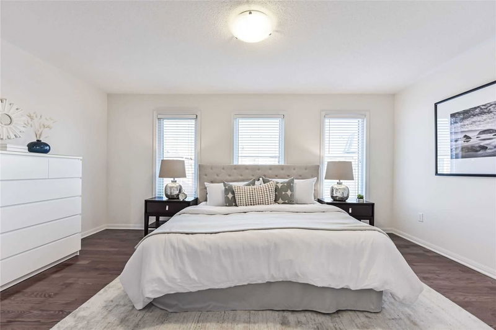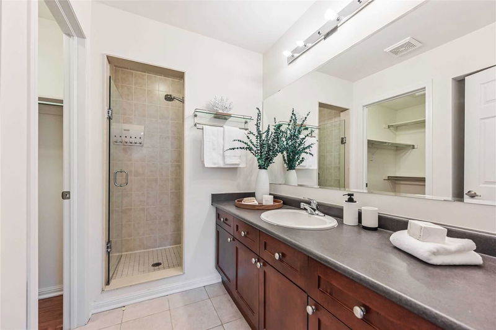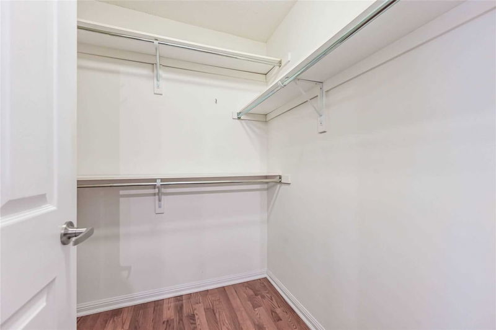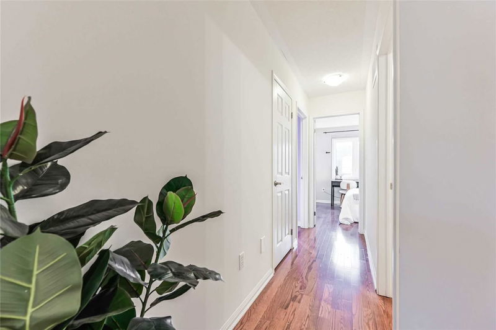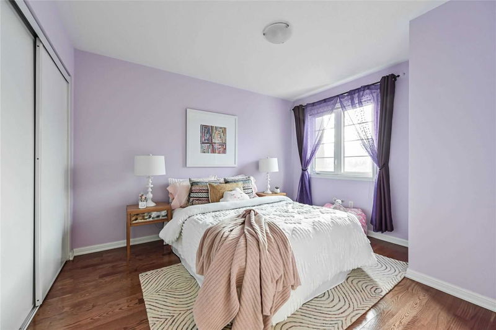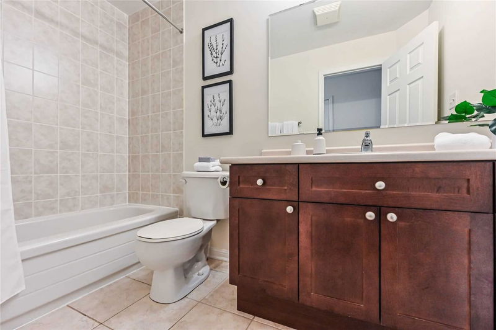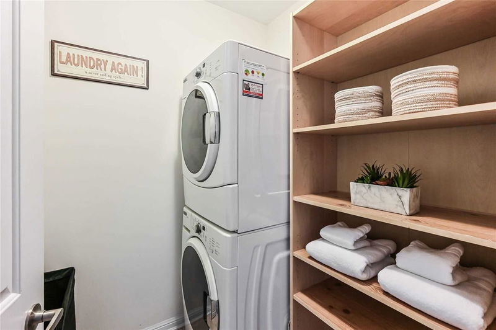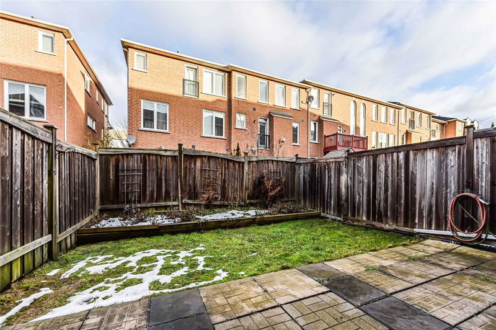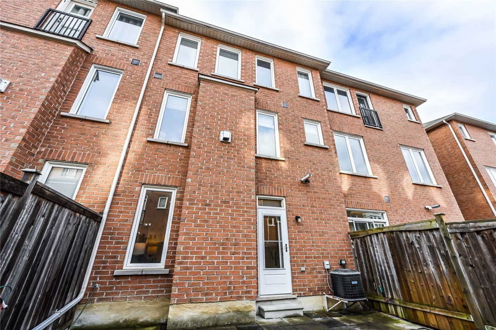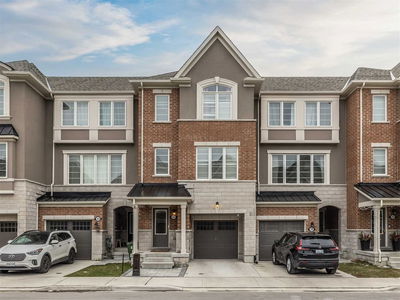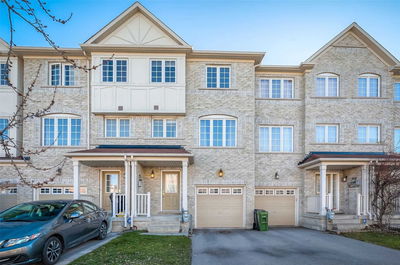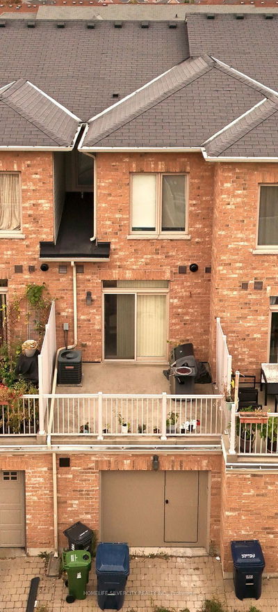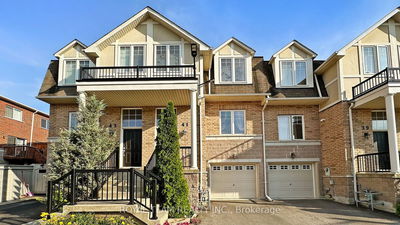Picture Perfect On Pethick! Rarely-Available 3-Bedroom Turnkey Townhouse In Family-Friendly Neighbourhood, Quietly Tucked Away In This Cute Enclave! Exceptional Space Over 3-Levels, With Incredible Layout & Flow. Ground Floor Family Room Walks Out To Back Deck & Yard, Main Floor Offers Massive Chef's Kitchen With Centre Island & Eat-In Breakfast Area, Separate Dining, & Living Rms. Top Level Features Three Huge Bedrooms Plus Primary Bedroom W/Ensuite Bath & Walk-In Closet. Built-In Garage, Private Driveway, & Easy 2-Car Parking. Meticulously Maintained With Pride Of Ownership Shining Throughout!
Property Features
- Date Listed: Monday, February 13, 2023
- Virtual Tour: View Virtual Tour for 16 Pethick Street
- City: Toronto
- Neighborhood: Clairlea-Birchmount
- Major Intersection: Warden Ave/St. Clair Ave
- Full Address: 16 Pethick Street, Toronto, M1L 0C7, Ontario, Canada
- Family Room: Hardwood Floor, W/O To Deck, Fireplace
- Kitchen: Tile Floor, Centre Island, Granite Counter
- Living Room: Hardwood Floor, O/Looks Backyard, W/O To Balcony
- Listing Brokerage: Bosley - Toronto Realty Group Inc., Brokerage - Disclaimer: The information contained in this listing has not been verified by Bosley - Toronto Realty Group Inc., Brokerage and should be verified by the buyer.





