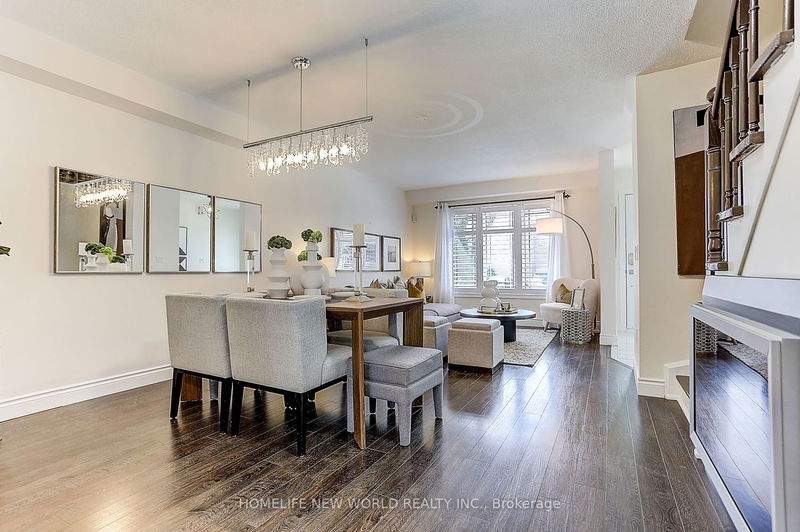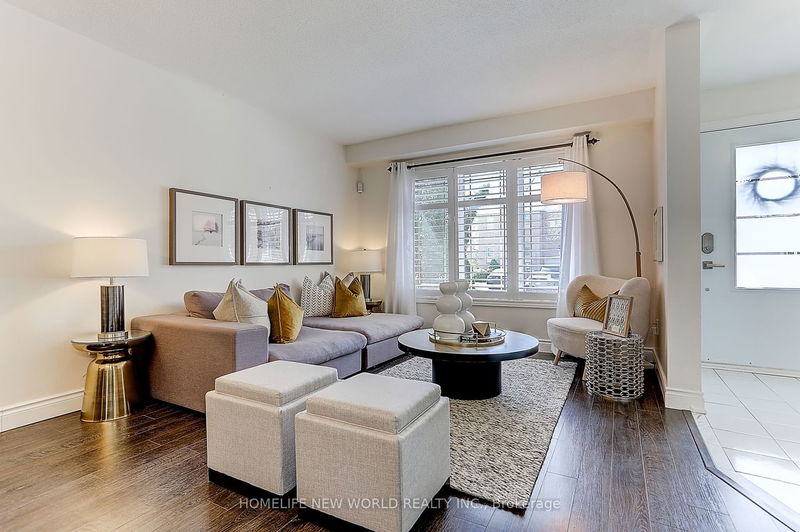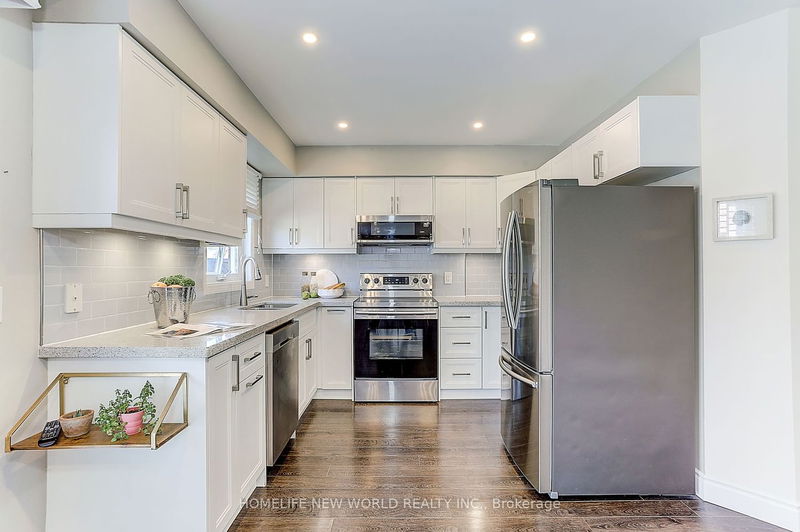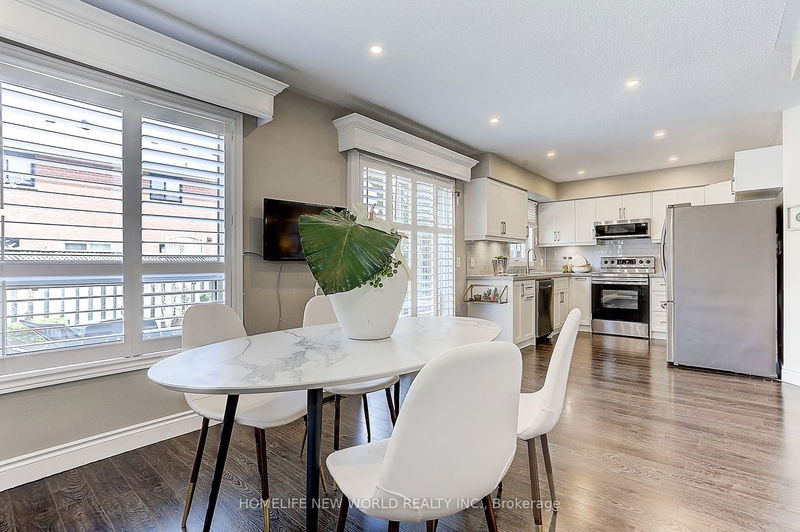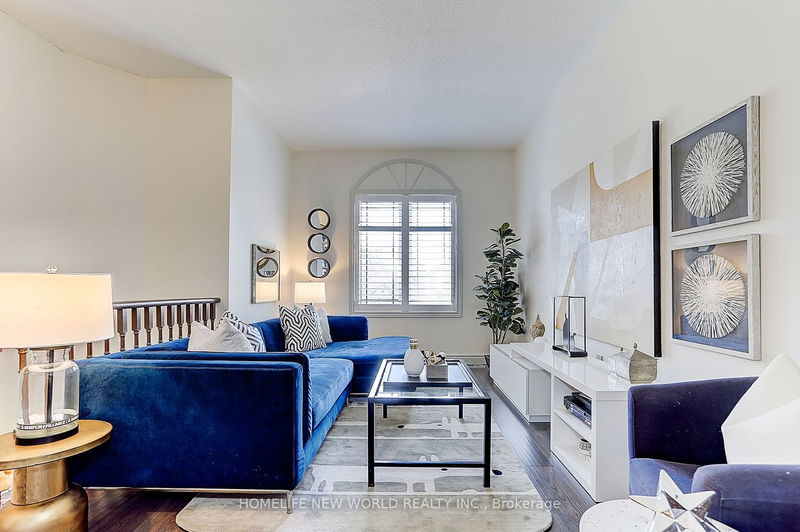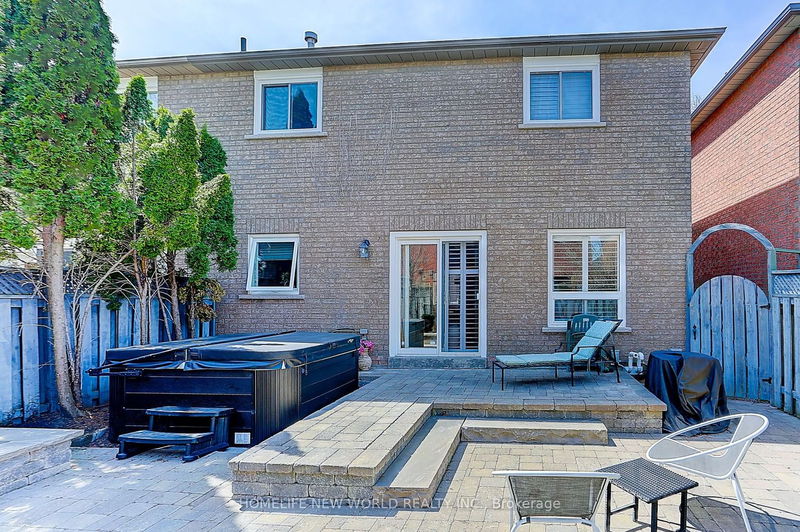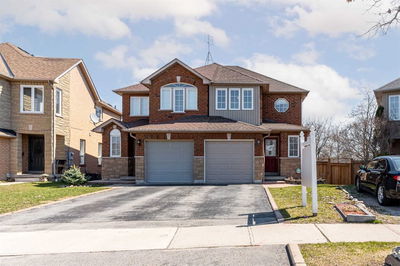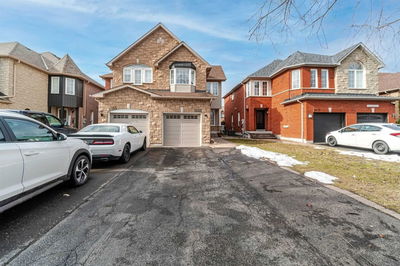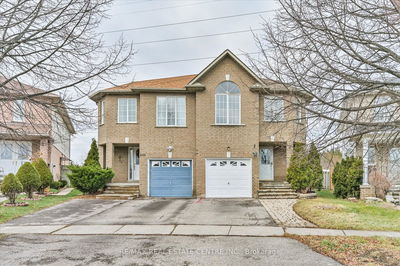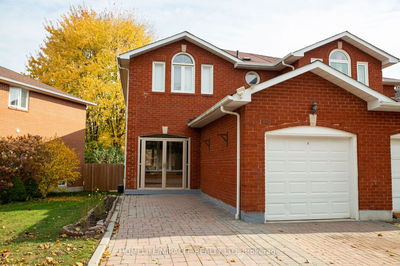Location! Location! Location! Absolutely Stunning, Renovated & Updated Beauty. Approx 2200 Sq Ft Of Total Living Space In This 3 Bedrooms Home With An Extra Family Room In Between Main And Second. Gorgeous Kitchen With Eat In Breakfast Area & Wall To Wall Pantry. Finished Basement With Large Recreation Room, Bedroom, And 3Pc Bathroom. Beautifully Landscaped Front & Back With A Therapeutic Hot Tub. Extra Wide Driveway For 2-3 Cars. Zoned For Highbush Ps, Dunbarton Hs, Frenchman's Bay Ps For French Immersion. Within 5Km Radius From All Major Amenities (Hwy 401, Public Transit, Go Station, Pickering Town Centre, Groceries, Restaurants, Rouge National Park, Frenchman's Bay). This Won't Last! **Must See**
Property Features
- Date Listed: Monday, April 17, 2023
- Virtual Tour: View Virtual Tour for 1533 Village Street
- City: Pickering
- Neighborhood: Amberlea
- Major Intersection: Whites Road And Strouds Lane
- Full Address: 1533 Village Street, Pickering, L1V 6W3, Ontario, Canada
- Living Room: Combined W/Dining, Laminate, Large Window
- Kitchen: Stainless Steel Appl, Granite Counter, Custom Backsplash
- Family Room: Gas Fireplace, Open Concept
- Listing Brokerage: Homelife New World Realty Inc. - Disclaimer: The information contained in this listing has not been verified by Homelife New World Realty Inc. and should be verified by the buyer.






