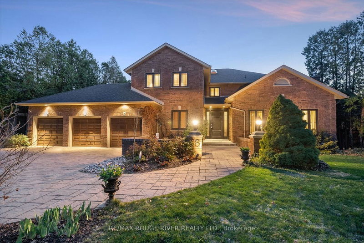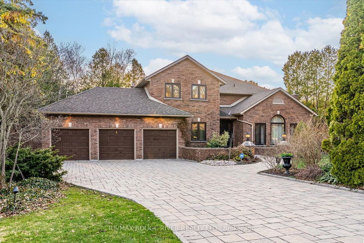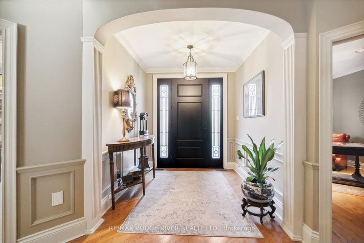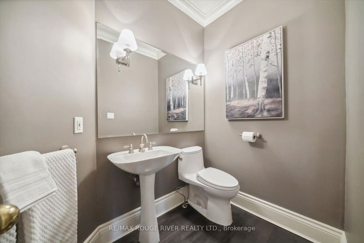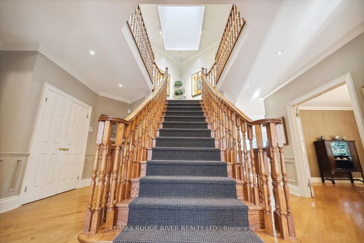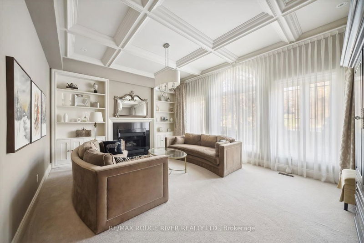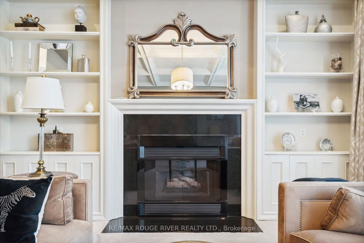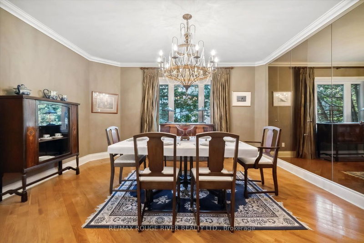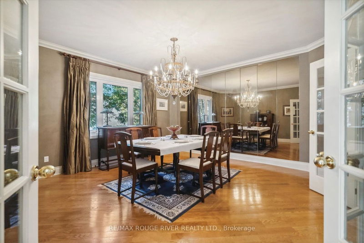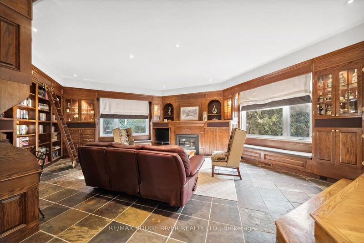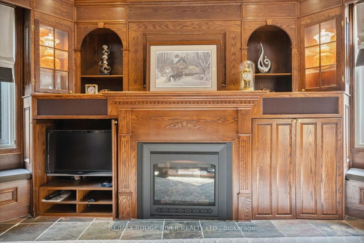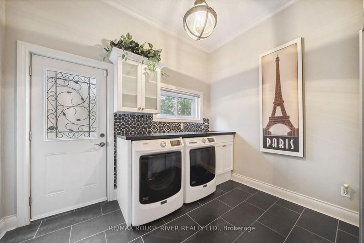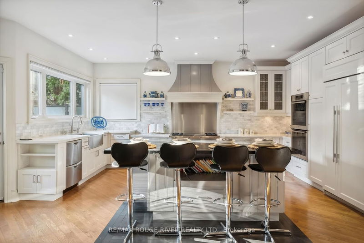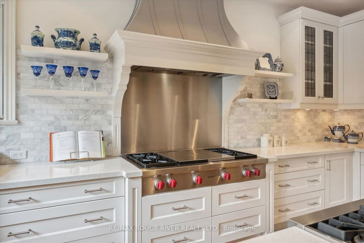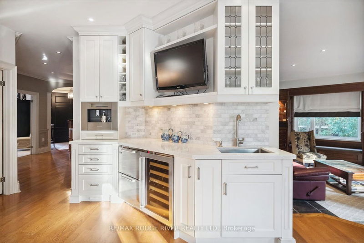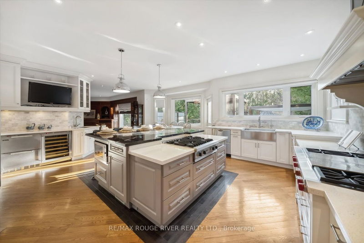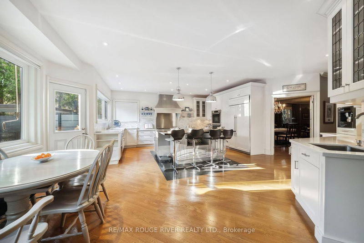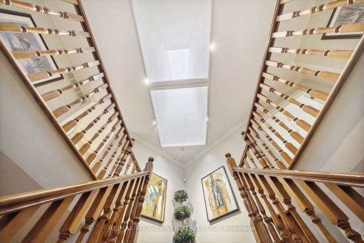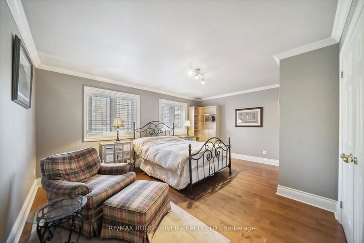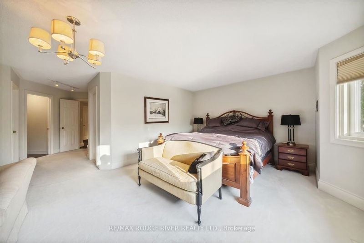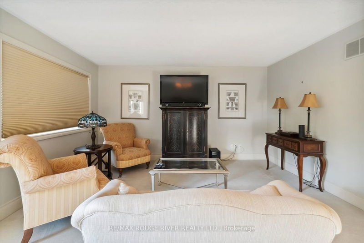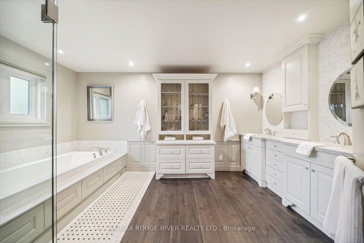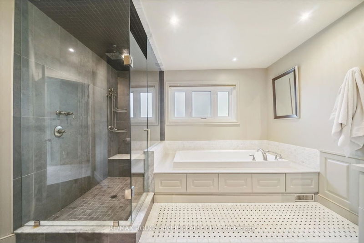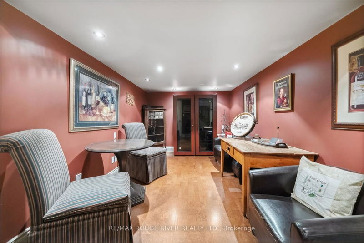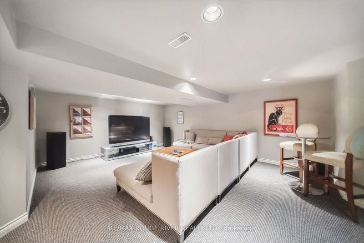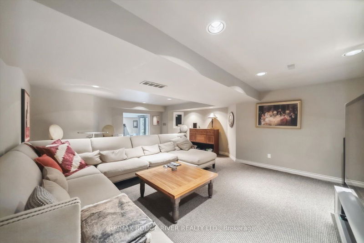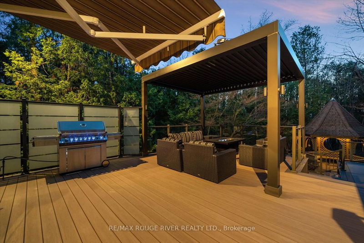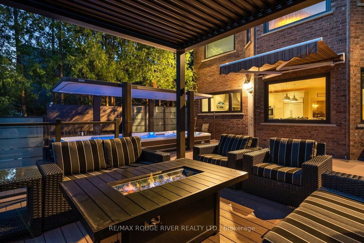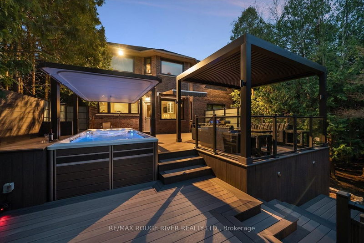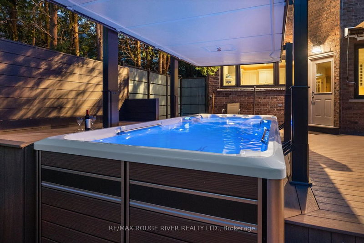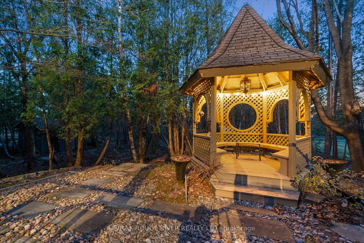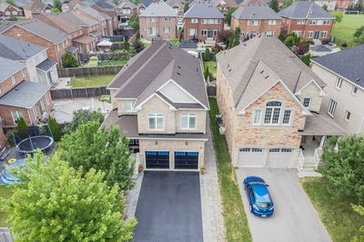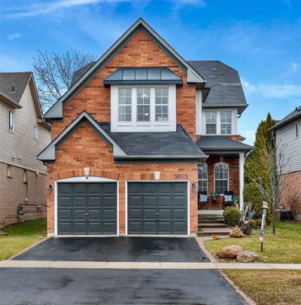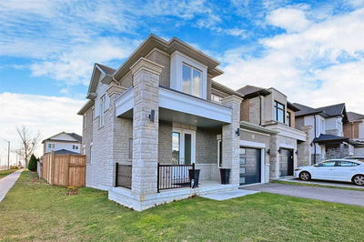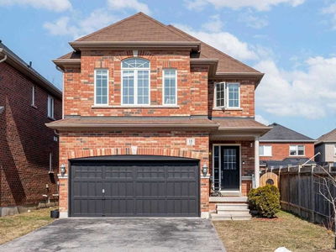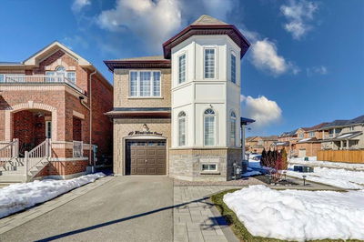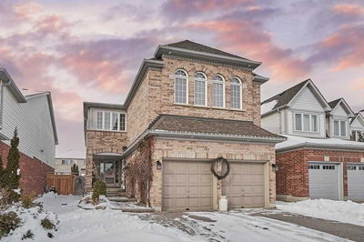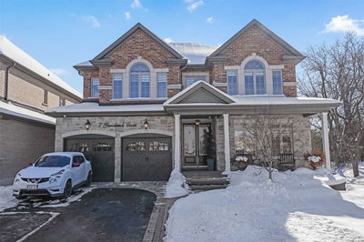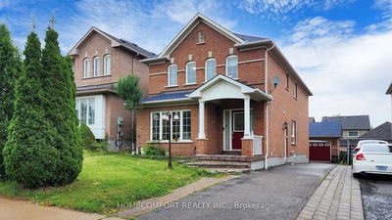Custom Built On One Of Whitby's Most Prestigious Streets . Luxury Beyond Your Expectations !! This Estate Home Has It All . 1/2 Acre Lot Nestled Amongst Tall Trees . This Absolutely Stunning Private Retreat Is Situated On An Exclusive Private Court And Features A Beautiful Treed Lot , Interlock Driveway With Triple Car Garage . The Show Stopping Backyard Oasis Is Magazine Worthy And Complete With Multi Tired Composite Deck , Motorized Sun Screen And An Incredible Full Length Swim Spa !!! Step Into The Welcoming Main Foyer With Open Staircases Up And Down , Separate Office Space And Formal Living Room And Dining Room. Rounding Out The Main Floor Is A Dream Kitchen Designed With A Chef In Mind And Complete With Sub Zero , Wolf And Miele Appliances .Sunken Family Room Features Custom Built In Library With Gas Fireplace , Library Ladder And Stone Flrs . Lower Level Walkout Bsmt Includes Home Theater , Wine Tasting Room , Games Room With Fireplace And Another Bdrm And Bathroom .
Property Features
- Date Listed: Monday, April 17, 2023
- Virtual Tour: View Virtual Tour for 8 Sunny Rose Court
- City: Whitby
- Neighborhood: Williamsburg
- Major Intersection: Rossland & Sato
- Full Address: 8 Sunny Rose Court, Whitby, L1R 1V8, Ontario, Canada
- Kitchen: Hardwood Floor, Stone Counter, W/O To Deck
- Family Room: Slate Flooring, Gas Fireplace, Pot Lights
- Living Room: Broadloom, Gas Fireplace, B/I Shelves
- Listing Brokerage: Re/Max Rouge River Realty Ltd. - Disclaimer: The information contained in this listing has not been verified by Re/Max Rouge River Realty Ltd. and should be verified by the buyer.

