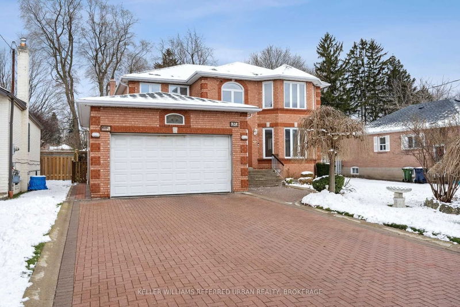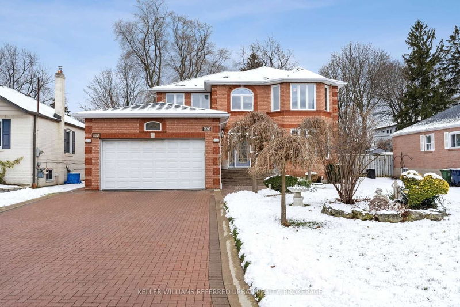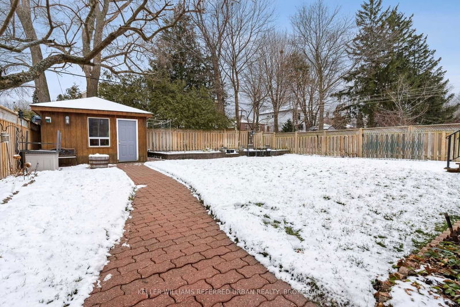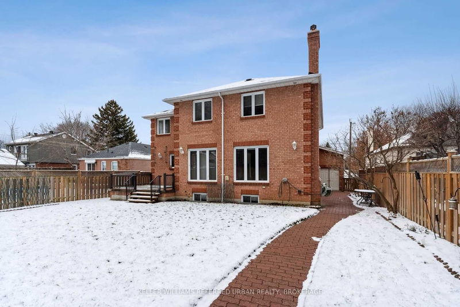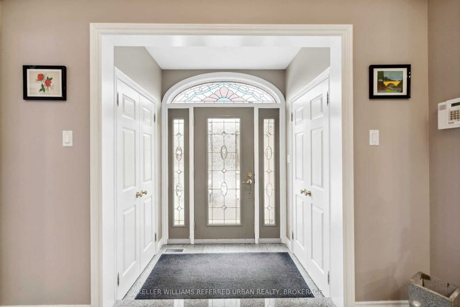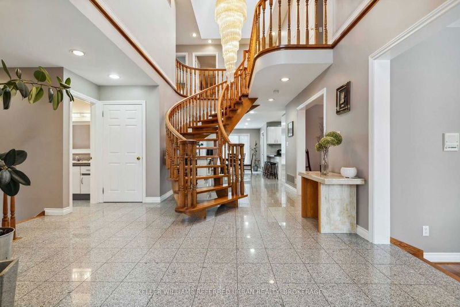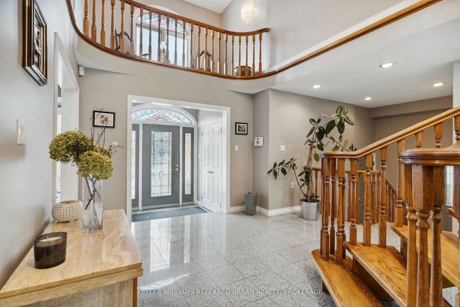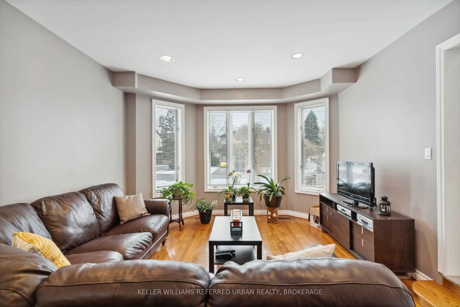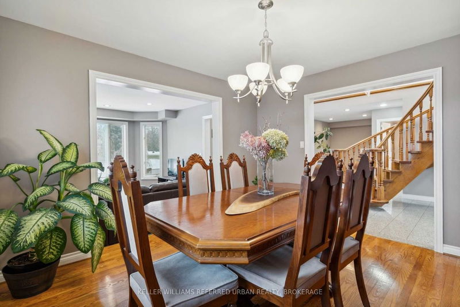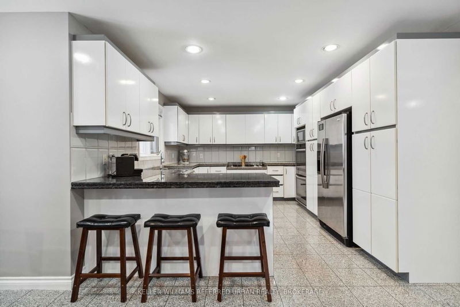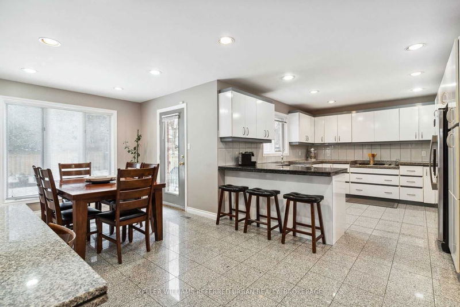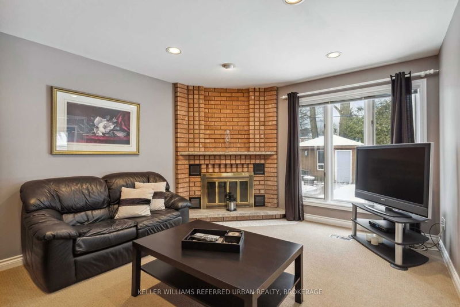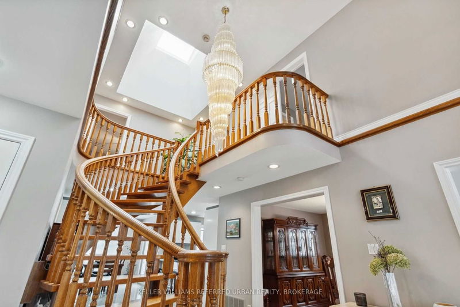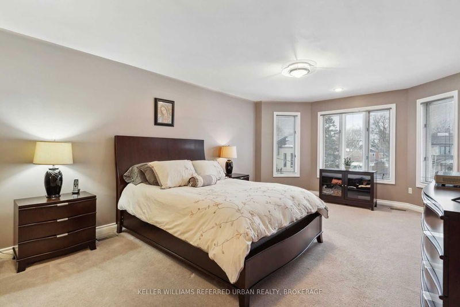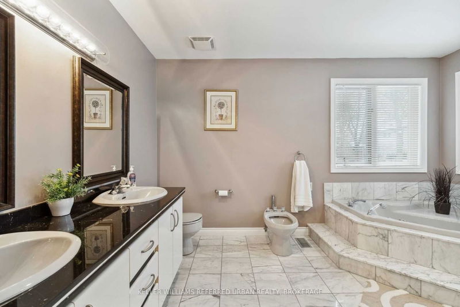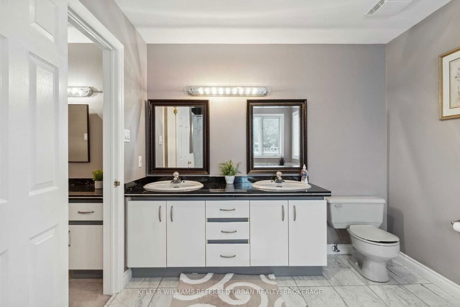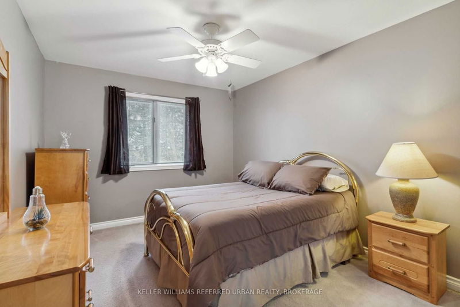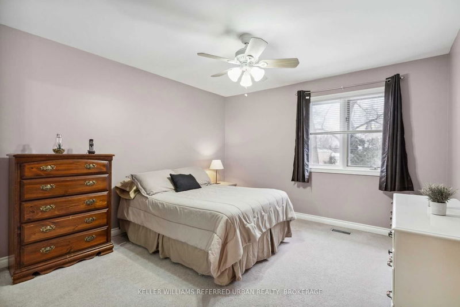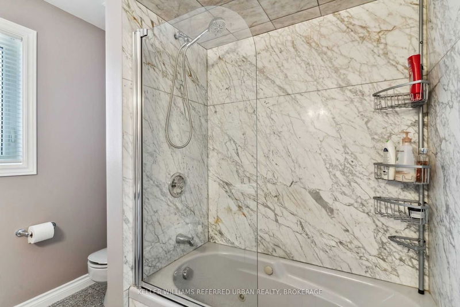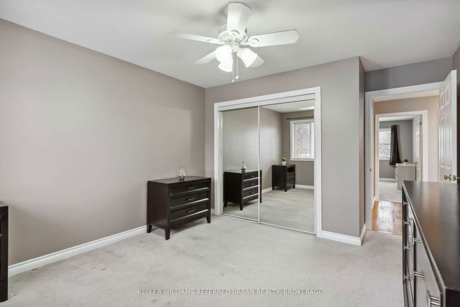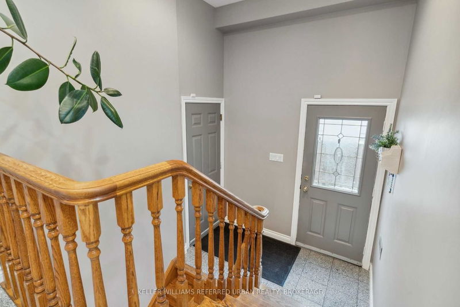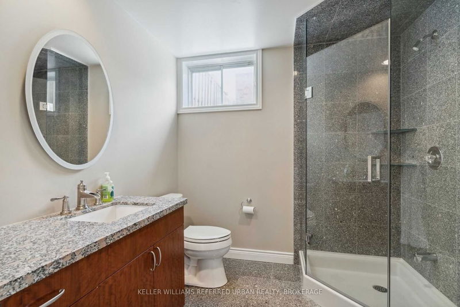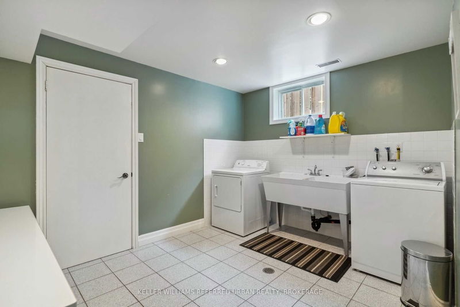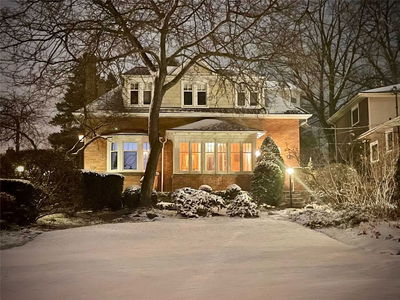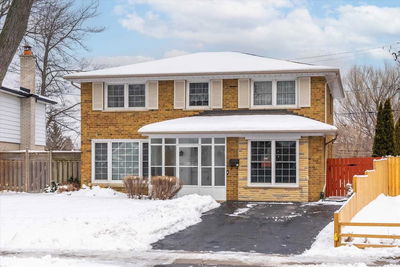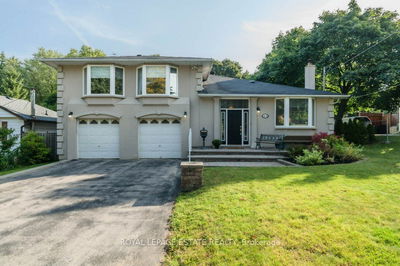Beautiful Home Overlooking Muir Park. Grand Foyer With Soaring Ceilings And Granite Floors. Seperate Family Room With A Fireplace. Large Eat In Kitchen With Granite Counter Tops, Gas Range And Double Ovens. A Private Office. Large Primary Suite With A Walk In Closet, Custom Vanity, And 6 Piece Ensuite. The Perfect Upsize For An Expanding Family.In District For The Esteemed Rh King Academy, Steps To Parks And Transit. A Must See In The Cliffcrest Community.
Property Features
- Date Listed: Tuesday, February 14, 2023
- City: Toronto
- Neighborhood: Cliffcrest
- Major Intersection: Mccowan Rd/Martindale Rd
- Living Room: Hardwood Floor, O/Looks Dining, Bay Window
- Family Room: O/Looks Backyard, Fireplace
- Kitchen: Granite Counter, Eat-In Kitchen, Granite Floor
- Listing Brokerage: Keller Williams Referred Urban Realty, Brokerage - Disclaimer: The information contained in this listing has not been verified by Keller Williams Referred Urban Realty, Brokerage and should be verified by the buyer.

