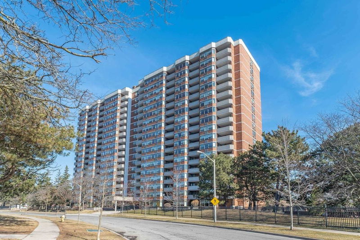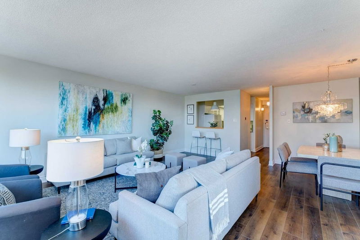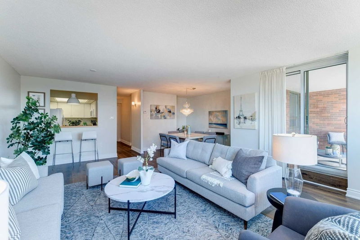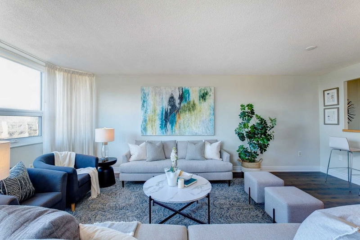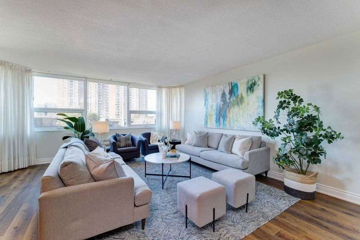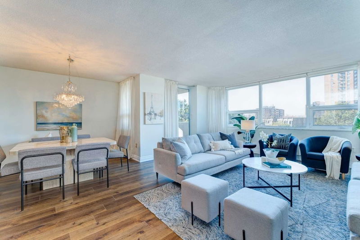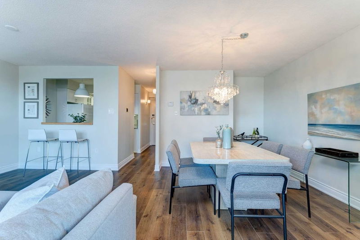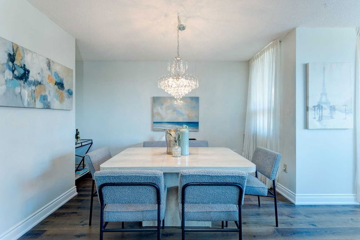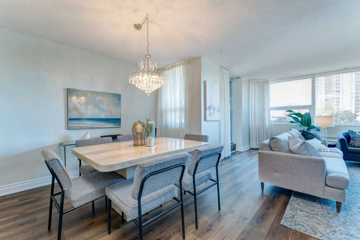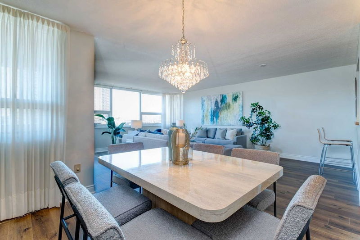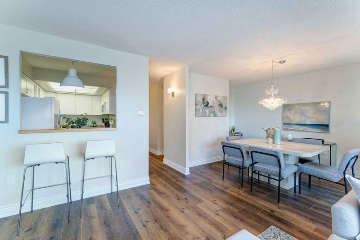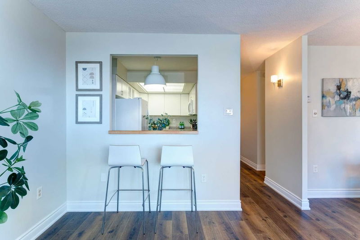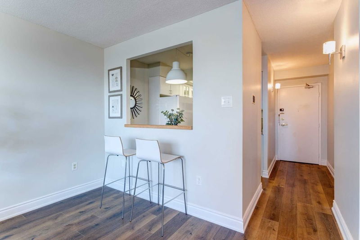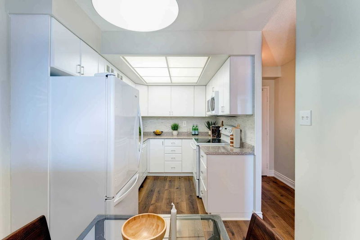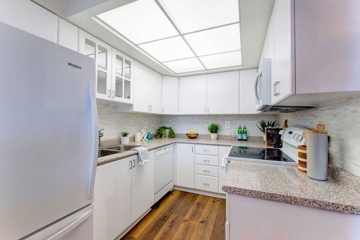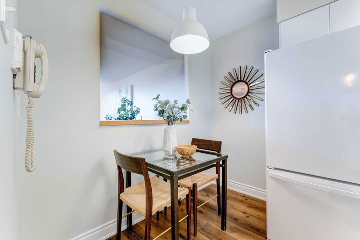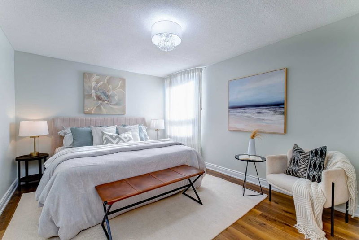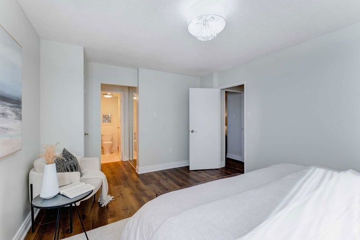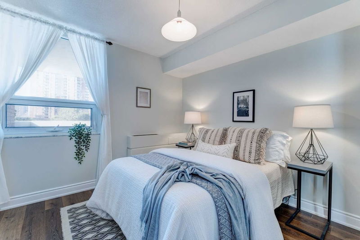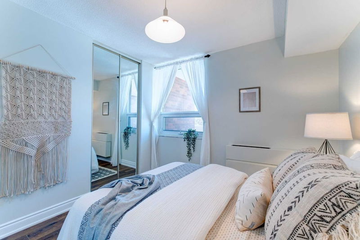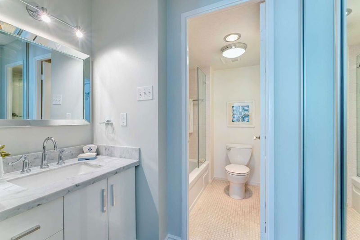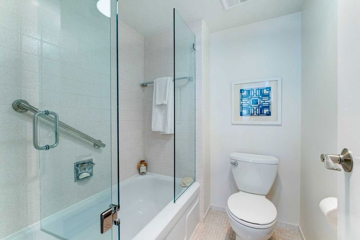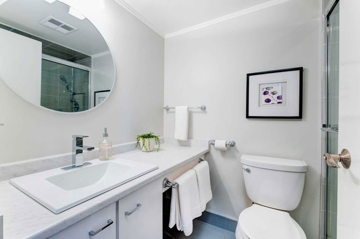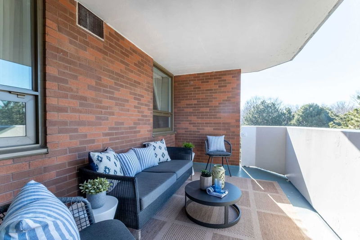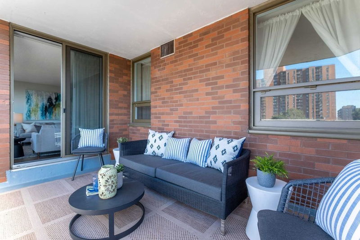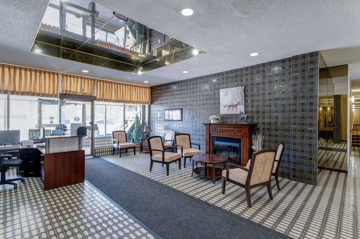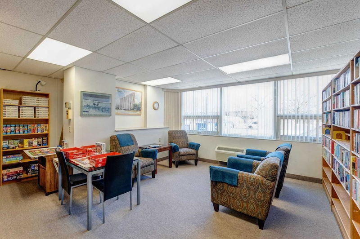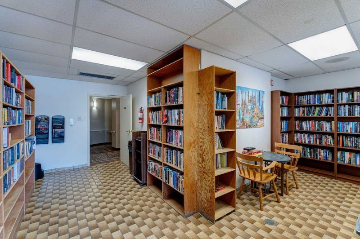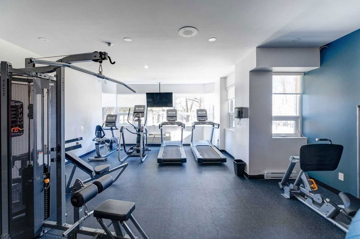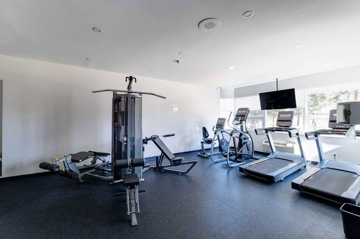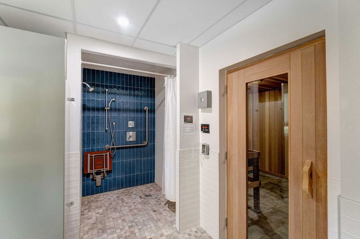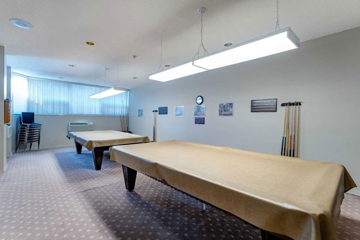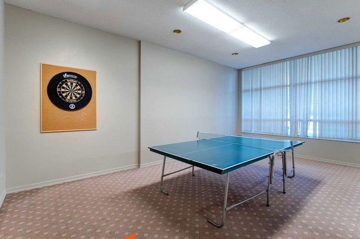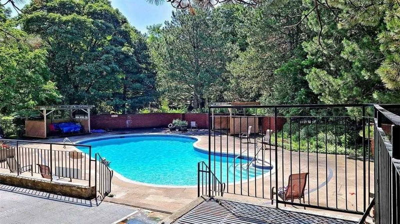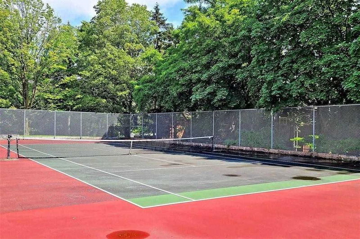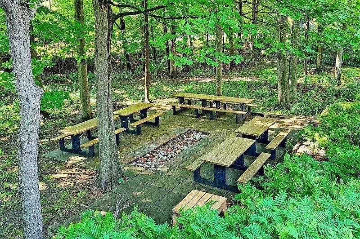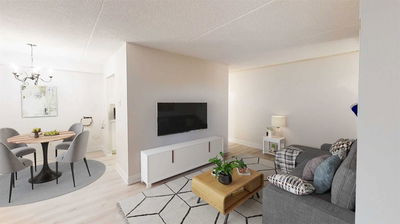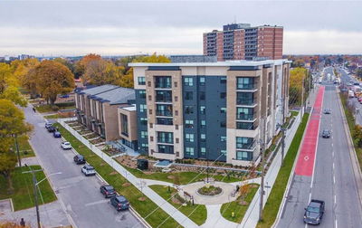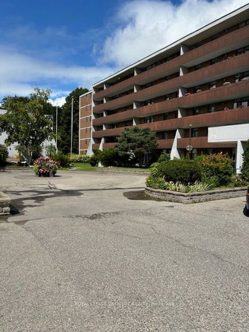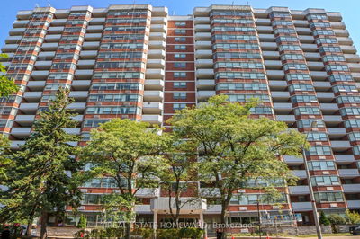This Bright Renovated Unit Is A Must See. Situated On The Southwest Corner, The Views Are Amazing. It Overlooks The Beautiful Pool And Endless Green Space Beyond. You Would Never Realize You Are Minutes From The 401. The Unit Itself Boasts A Large Primary Bedroom With Multiple Closets And An Ensuite. The Second Bedroom Is Also Remarkably Large With A Double Closet. The Den Is Truly A Swiss Army Knife Of A Room Given Its Size. It Could Easily Be Converted Into A 3rd Bedroom With A Closet, Window And Heat Vent, It Could Also Be Used As A Large Formal Dining Room, Or It Could Be A Huge Home Office/Rec Room For Children. Even The Laundry Room In This Unit Is Big As It Has A Full Walk-In Space With Storage. Aaaand, On Top Of All Of That, The Unit Comes With 2 Parking Spaces Side By Side.
Property Features
- Date Listed: Wednesday, February 15, 2023
- Virtual Tour: View Virtual Tour for 402-121 Ling Road
- City: Toronto
- Neighborhood: West Hill
- Full Address: 402-121 Ling Road, Toronto, M1E 4Y2, Ontario, Canada
- Living Room: Open Concept, Vinyl Floor, W/O To Balcony
- Kitchen: Eat-In Kitchen, Backsplash, Double Sink
- Listing Brokerage: Union Realty Brokerage Inc., Brokerage - Disclaimer: The information contained in this listing has not been verified by Union Realty Brokerage Inc., Brokerage and should be verified by the buyer.

